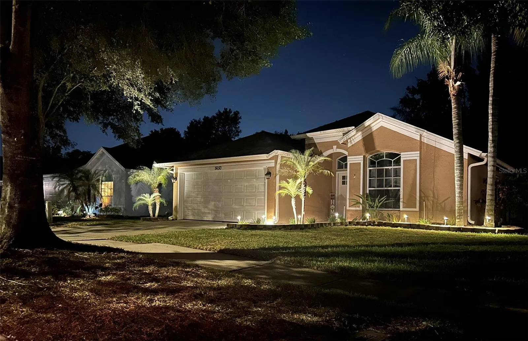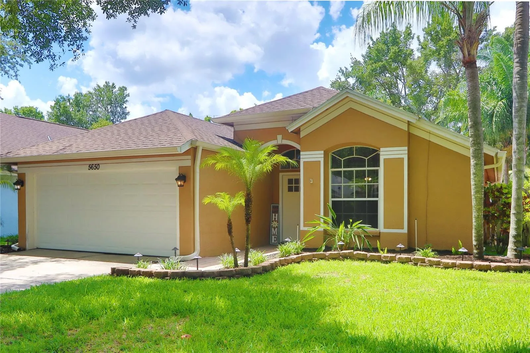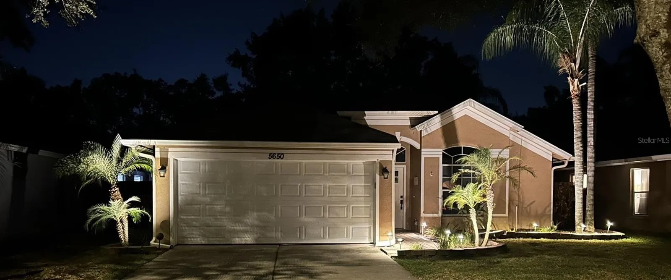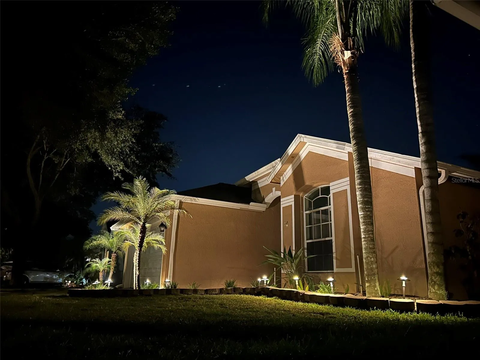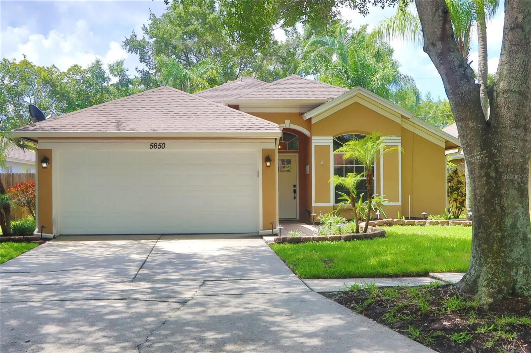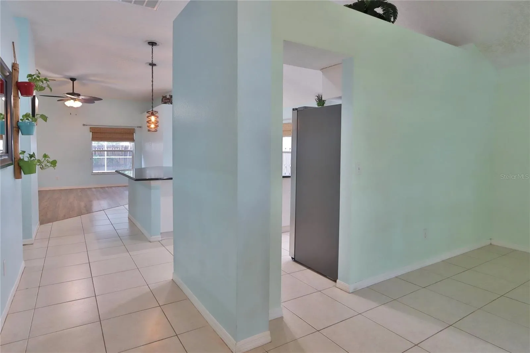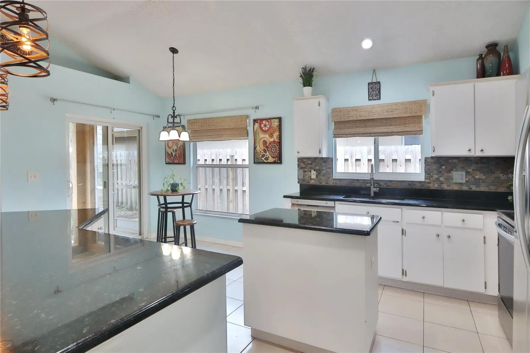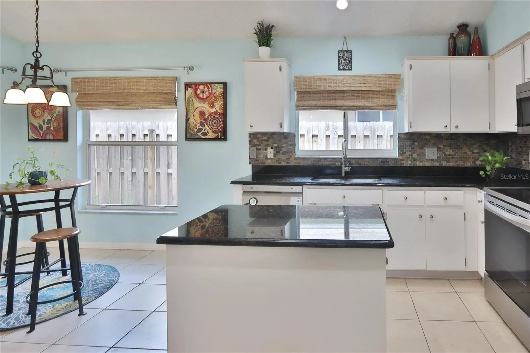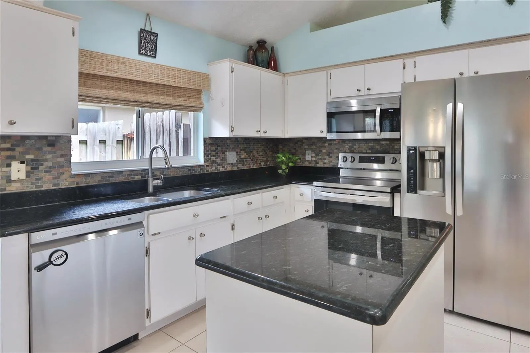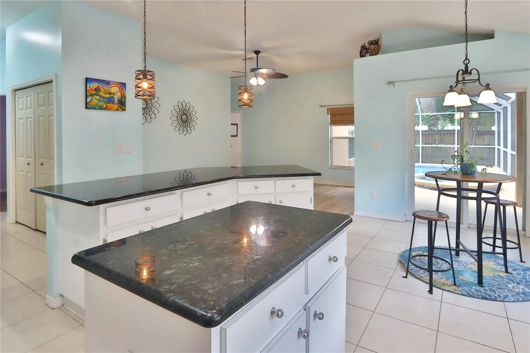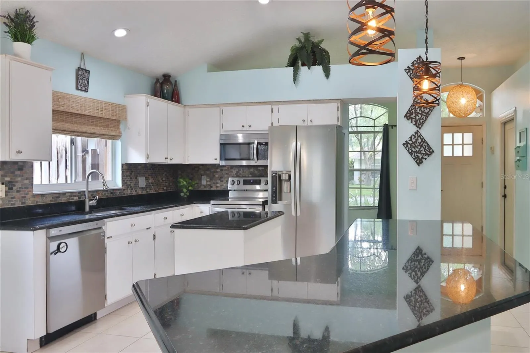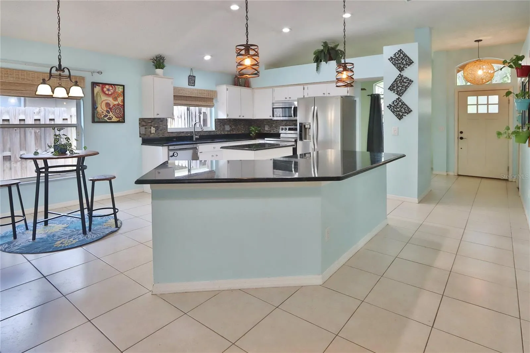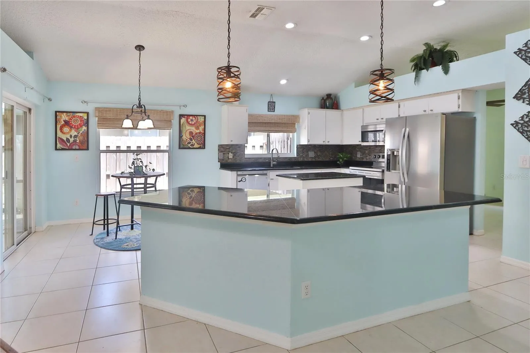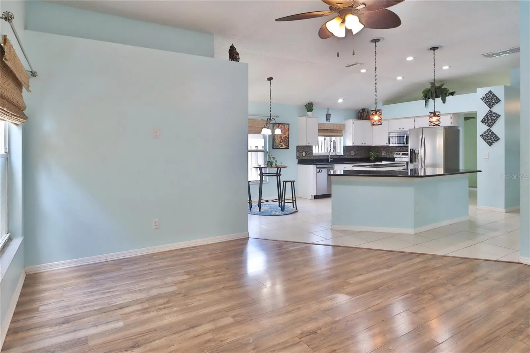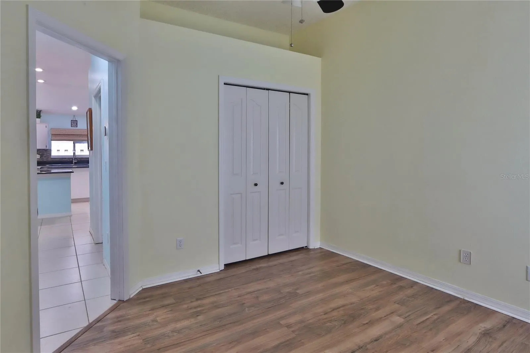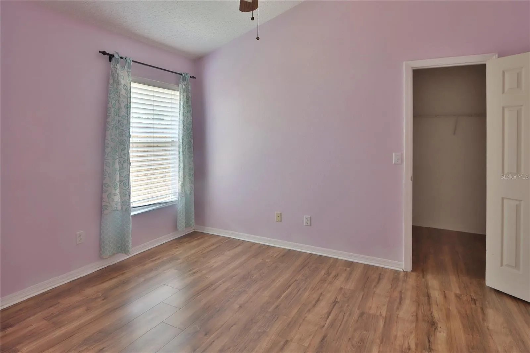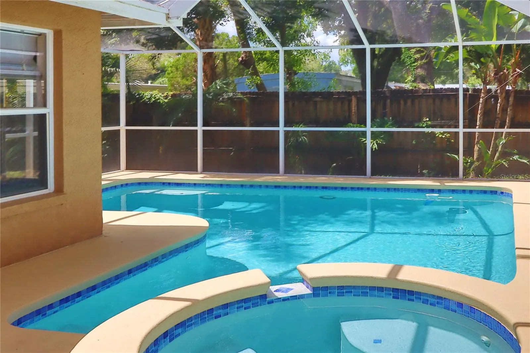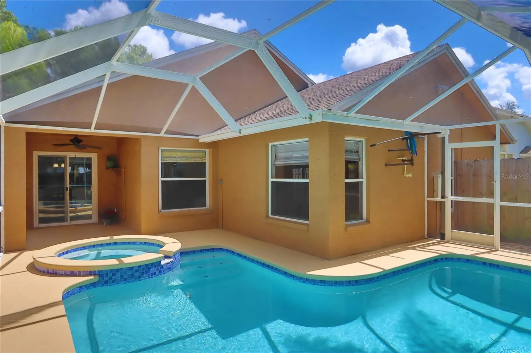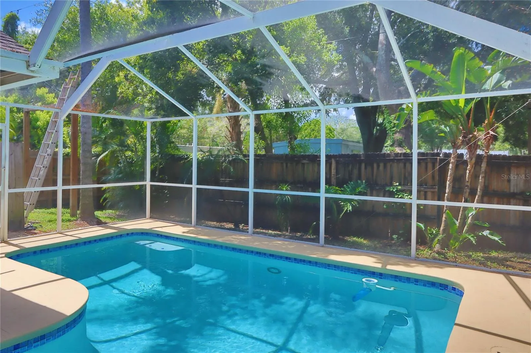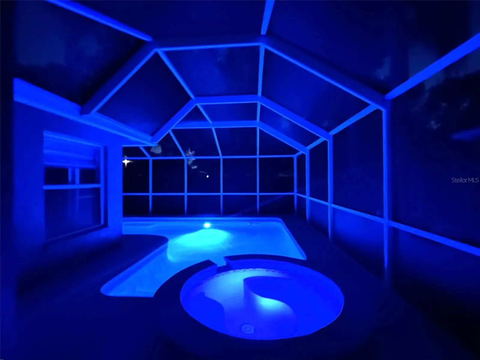Property Description
Centrally located in the highly desirable Carrollwood and Citrus Park area, this POOL HOME with 3 bedrooms, 2 bathrooms, and a 2 car garage is move in ready! As you enter the front door, you will appreciate the natural light and vaulted ceilings. Off to the right, you have a formal dining area/office or whatever you would like! In the heart of the home, you will find a spacious kitchen featuring an island, breakfast bar, eat-in kitchen area, closet pantry, granite countertops and stainless-steel appliances. The kitchen is open to the family room and they both overlook the beautiful pool and spa. With a split floor plan, two bedrooms and a full bathroom are located towards the center of the home, along with the washer and dryer closet. One of these bedrooms has a large walk-in closet for extra storage space. The master bedroom and master bathroom are on the other side of the home with views of the pool. A walk-in closet, vaulted ceiling, double sinks, and granite countertops complete this master suite. Venture outside to your backyard oasis and enjoy your pool and spa, along with a fully fenced yard. For reference- Garage Door and Opener replaced 2022 – All appliances replaced 2019 – Pool pump replaced 2022/2023 – NEW DE FILTER grids installed June 2024 – Air handler replaced 2022/2023 – Front door, Door entering into garage, and Sliding door replaced 2019 – Roof replaced 2014. By previous owners- Pool resurfaced and new heat pump installed 2018 – Gutters installed 2018 – Wired for Generator 2018 – Landscape lighting installed 2018
Features
: In Ground, Lighting, Screen Enclosure, Heated, Tile
: Central, Electric
: Central Air
: Wood, Fenced
: Covered, Patio, Screened
: Driveway, Garage Door Opener
: Lighting, Irrigation System, Private Mailbox, Rain Gutters, Sidewalk, Sliding Doors
: Laminate, Tile
: Ceiling Fans(s), Open Floorplan, Thermostat, Walk-In Closet(s), Eat-in Kitchen, Kitchen/Family Room Combo, Primary Bedroom Main Floor, Split Bedroom, Vaulted Ceiling(s), Stone Counters
: Inside, Laundry Closet, Electric Dryer Hookup, Washer Hookup
1
: Public Sewer
: Cable Available, Public, Electricity Connected, Water Connected, BB/HS Internet Available, Street Lights, Sprinkler Meter
: Blinds, Rods
Appliances
: Range, Dishwasher, Refrigerator, Electric Water Heater, Microwave, Disposal
Address Map
US
FL
Hillsborough
Tampa
PADDOCK TRAIL
33624
PADDOCK TRAIL
5650
DRIVE
North
From Gunn Hwy, North on Lynn Rd, East on Paddock Trail Dr to 5650 Paddock Trail Dr.
33624 - Tampa / Northdale
PD
Neighborhood
Essrig-HB
Gaither-HB
Hill-HB
Additional Information
50x110
: None
https://www.propertypanorama.com/instaview/stellar/T3540019
1
450000
2024-07-09
: In County, Sidewalk, Paved, Landscaped, Street Dead-End
: One
2
: Slab
: Block, Stucco
: Sidewalks
2030
1
Maintenance
Financial
450
Annually
: Maintenance Grounds
1
2498.34
Listing Information
261545816
260000779
Cash,Conventional,FHA,VA Loan
Sold
2024-09-19T20:19:08Z
Stellar
: None
2024-09-19T18:34:24Z
Residential For Sale
5650 Paddock Trail Dr, Tampa, Florida 33624
3 Bedrooms
2 Bathrooms
1,553 Sqft
$425,000
Listing ID #T3540019
Basic Details
Property Type : Residential
Listing Type : For Sale
Listing ID : T3540019
Price : $425,000
View : Pool
Bedrooms : 3
Bathrooms : 2
Square Footage : 1,553 Sqft
Year Built : 1997
Lot Area : 0.13 Acre
Full Bathrooms : 2
Property Sub Type : Single Family Residence
Roof : Shingle

