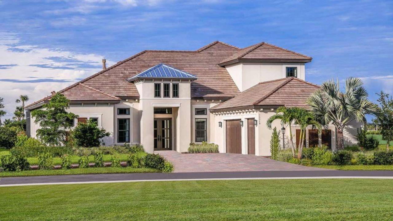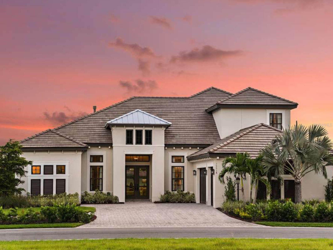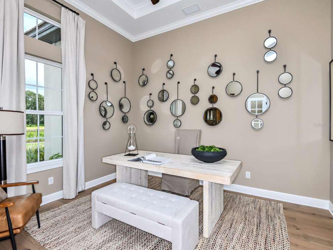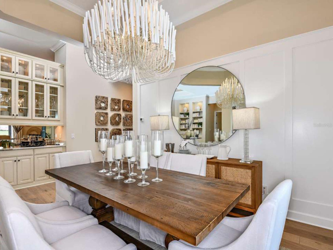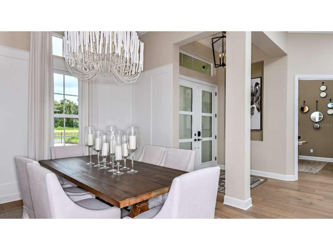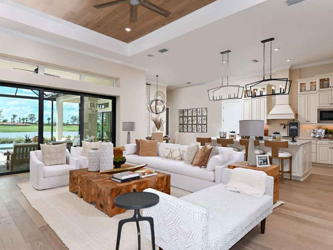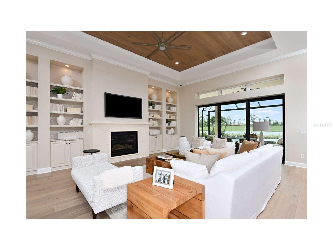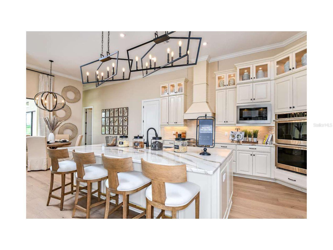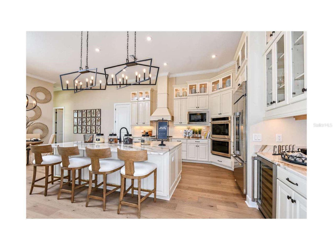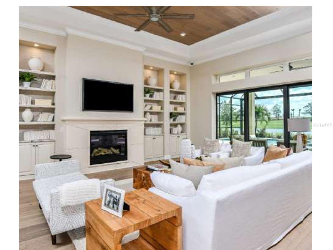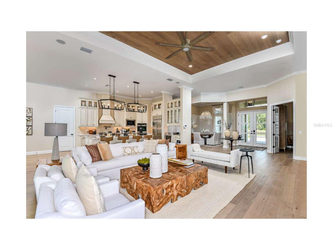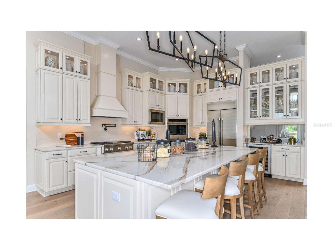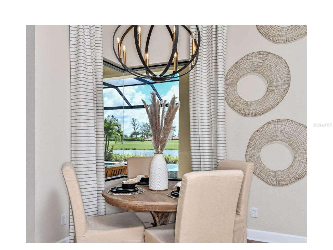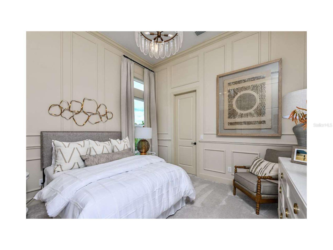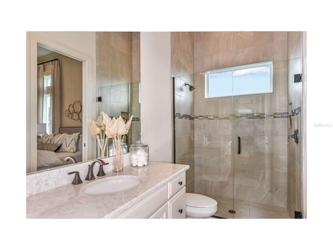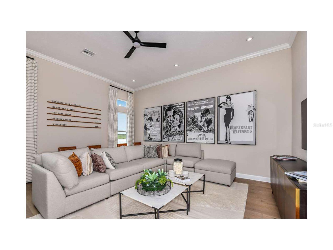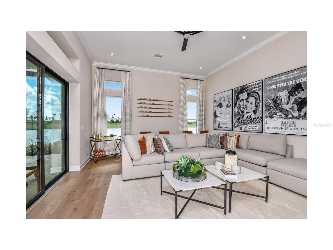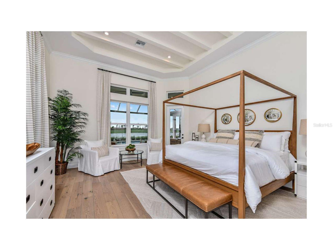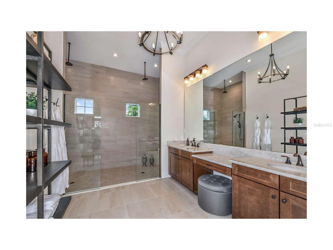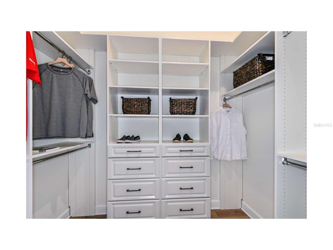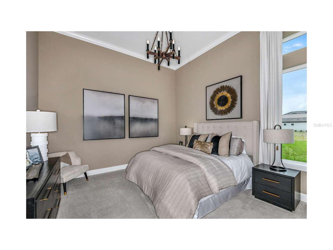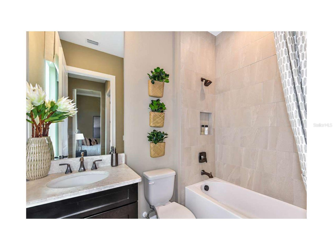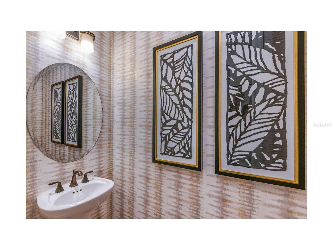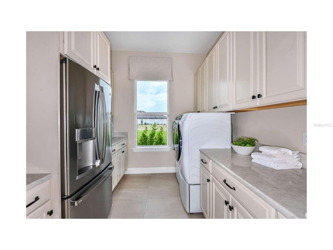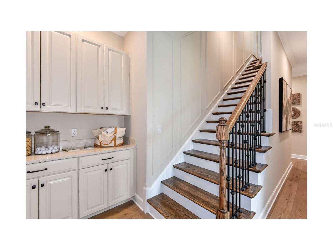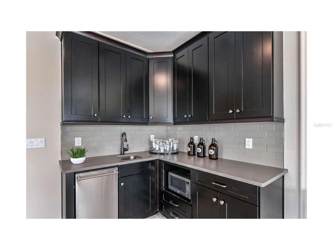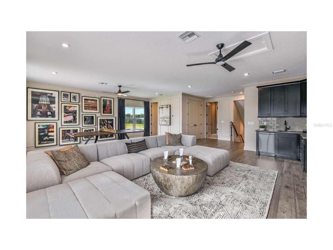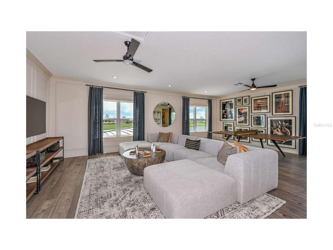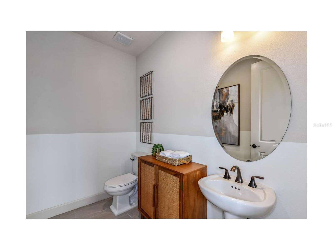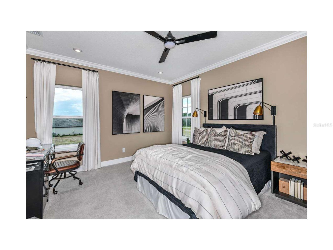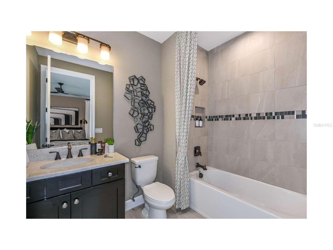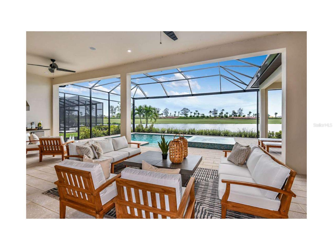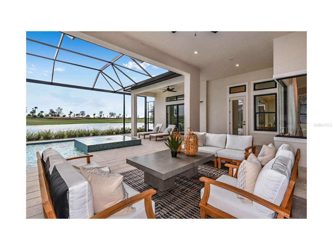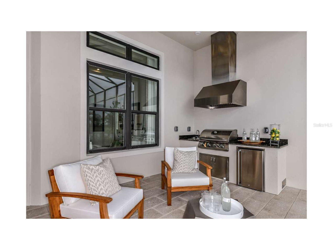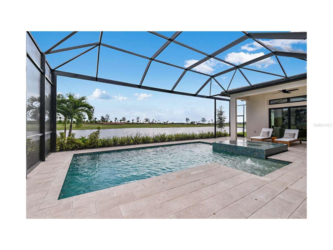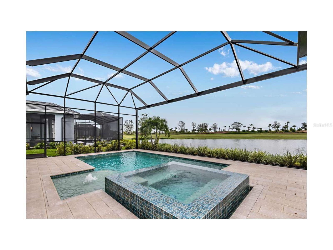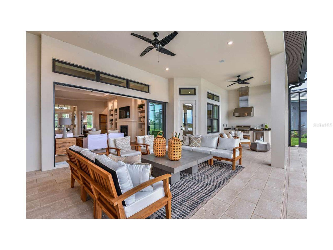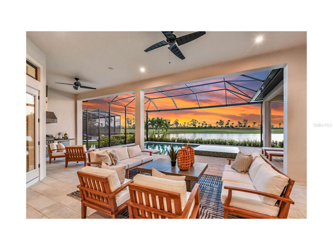Property Description
Esplanade at Azario Lakewood Ranch’s finest Taylor Morrison Model home. This is one of the largest floor plans that Taylor Morrison offers. This home has all the bells and whistles in this Beacon model. Great open floor plan with soaring ceilings with over sized huge light color granite kitchen island. This is a chef’s dream kitchen with double built in ovens, 6 gas burner range with griddle in the middle, faucet pot filler directly over range, 2 dishwasher for easy clean up, huge walk in panty, dry bar pass through to formal dinning room. Tall white cabinets with under nether lighting that wrap around the whole kitchen with glass front top cabinet on top for even more storage.This designer furnished home has all top notch furnishings through out. The master suite is located on the first floor with pool, lake, green belt and sunset views. 2 walk in closets an enormous walk in shower with his and her sides with ceiling shower heads a must see. The home offers a media room with huge sectional for movie night with views of the lake and outdoor pool area. office/den for work area, a full upstairs en suite bedroom with kitchen/ rec room area with ping pong table and another huge sectional sofa for guest to relax or kid area. The extraordinary outdoor living space with ultra screened enclosure views a lake, distance golf course views with sunset. The most comfy outdoor furniture surrounds the heated pool and spa. Let’s not forget the outdoor kitchen area for great barbecue gatherings. Azario offers state of the art amenities, 18 hole golf course, pro shop & Bunker bar, Aqua driving range, culinary center, spa and wellness center, resort pool and bar area, Fitness center, all kinds of sports courts, walking trails, a variety of community gardens to enjoy, fire pit area, meeting and activity center and more…some of the amenities are still a work in progress.
Features
- Swimming Pool:
- Heated
- Heating System:
- Central
- Cooling System:
- Central Air
- Fireplace:
- Living Room
- Patio:
- Covered, Rear Porch, Screened
- Exterior Features:
- Sliding Doors, Outdoor Kitchen
- Interior Features:
- Ceiling Fans(s), Crown Molding, Open Floorplan, Walk-In Closet(s), Eat-in Kitchen, Kitchen/Family Room Combo, Split Bedroom, Window Treatments, High Ceilings, Vaulted Ceiling(s), Master Bedroom Main Floor, Cathedral Ceiling(s), Tray Ceiling(s), Built-in Features, Coffered Ceiling(s)
- Laundry Features:
- Inside
- Pool Private Yn:
- 1
Appliances
- Appliances:
- Dishwasher, Refrigerator, Washer, Dryer, Microwave, Disposal, Ice Maker, Gas Water Heater, Wine Refrigerator
Address Map
- Country:
- US
- State:
- FL
- County:
- Manatee
- City:
- Bradenton
- Subdivision:
- AZARIO ESPLANADE PH II SUBPH A, B & C
- Zipcode:
- 34211
- Street:
- DERNA
- Street Number:
- 15518
- Street Suffix:
- TERRACE
- Longitude:
- W83° 36' 57.4''
- Latitude:
- N27° 27' 34.9''
- Directions:
- I75 to exit 217 go East on SR70 to North on Lorraine rod to Right on 44th ave E, left on Asolo entrance to Azario at roundabout take right on Santa Caterina Blvd, Left on Derna Ter house down on the left
- Mls Area Major:
- 34211 - Bradenton/Lakewood Ranch Area
Additional Information
- Virtual Tour:
- https://www.propertypanorama.com/instaview/stellar/A4567842
- On Market Date:
- 2023-04-28
- Levels:
- Two
- Garage:
- 3
- Community Features:
- Clubhouse, Pool, Park, Golf Carts OK, Golf, Fishing, Gated, Lake
- Building Size:
- 6428
- Attached Garage Yn:
- 1
- Association Amenities:
- Clubhouse,Fitness Center,Gated,Golf Course,Park,Pickleball Court(s),Pool,Recreation Facilities,Tennis Court(s),Trail(s)
Financial
- Association Yn:
- 1
Listing Information
- List Agent Mls Id:
- 281503368
- List Office Mls Id:
- 266508922
- Mls Status:
- Canceled
- Modification Timestamp:
- 2023-08-11T13:52:08Z
- Originating System Name:
- Stellar
- Status Change Timestamp:
- 2023-08-11T13:51:29Z
Residential Lease For Rent
15518 Derna Terrace, Bradenton, Florida 34211
4 Bedrooms
6 Bathrooms
4,841 Sqft
$17,000
Listing ID #A4567842
Basic Details
- Property Type :
- Residential Lease
- Listing Type :
- For Rent
- Listing ID :
- A4567842
- Price :
- $17,000
- View :
- Golf Course,Park/Greenbelt,Water
- Bedrooms :
- 4
- Bathrooms :
- 6
- Half Bathrooms :
- 2
- Square Footage :
- 4,841 Sqft
- Year Built :
- 2020
- Lot Area :
- 0.33 Acre
- Full Bathrooms :
- 4
- Property Sub Type :
- Single Family Residence

