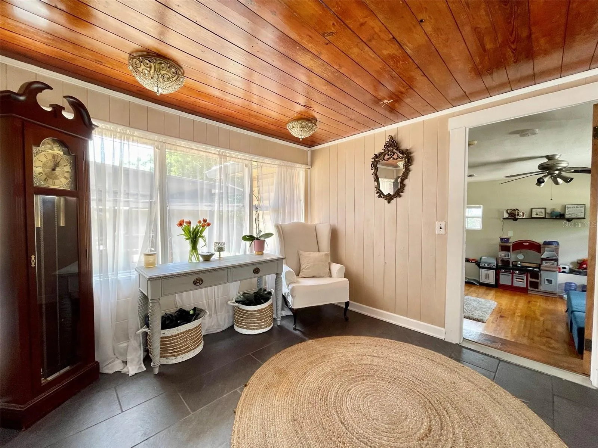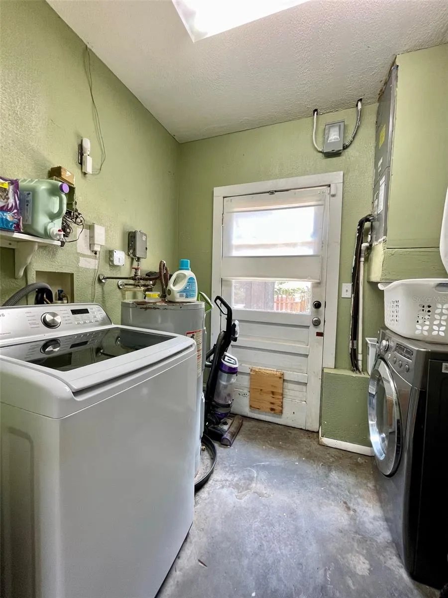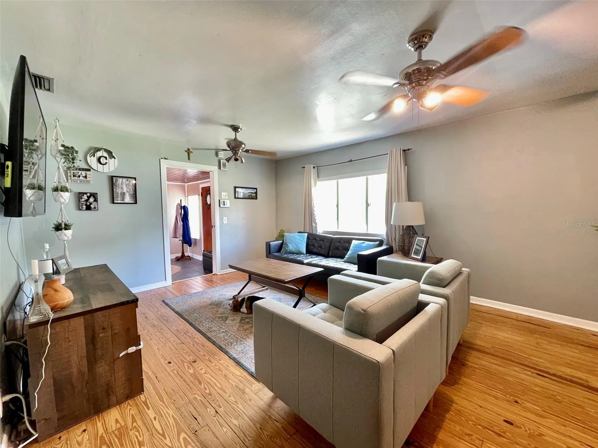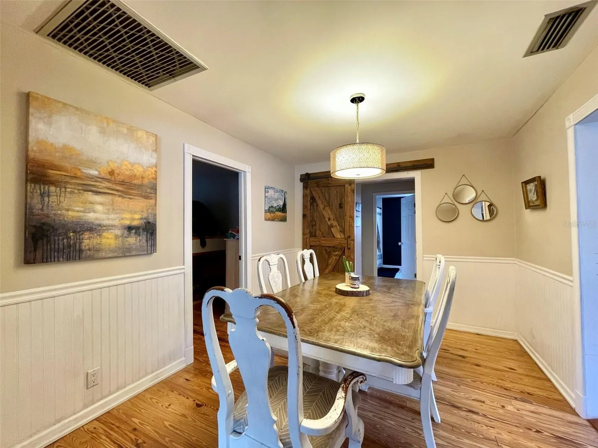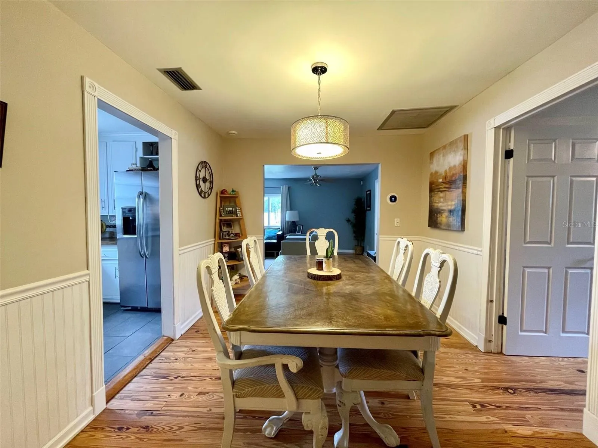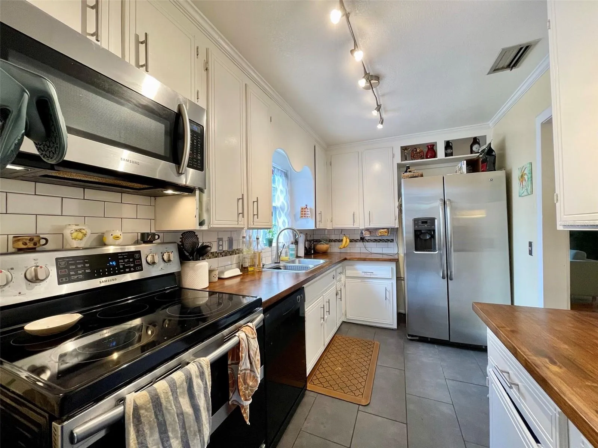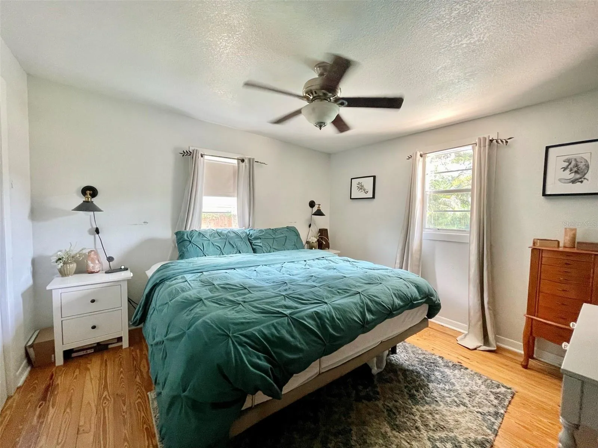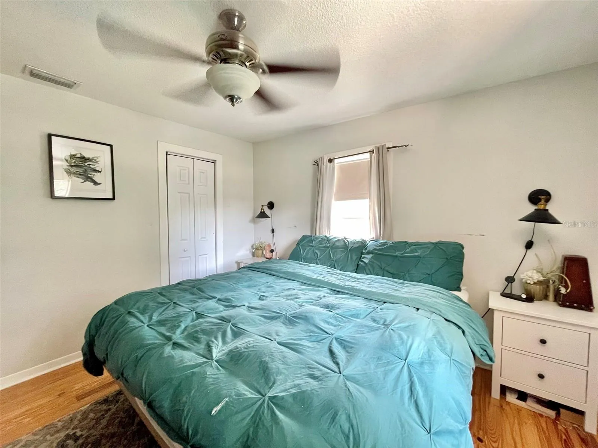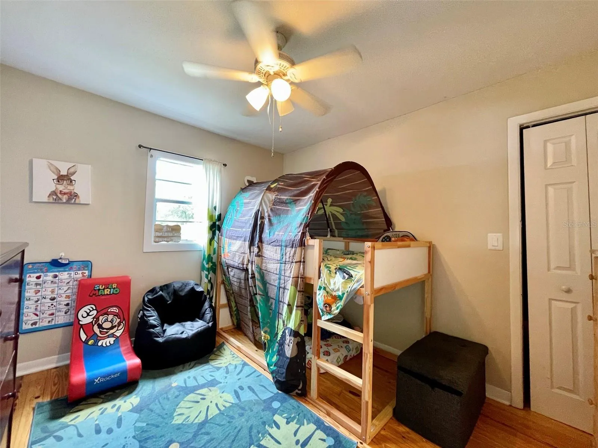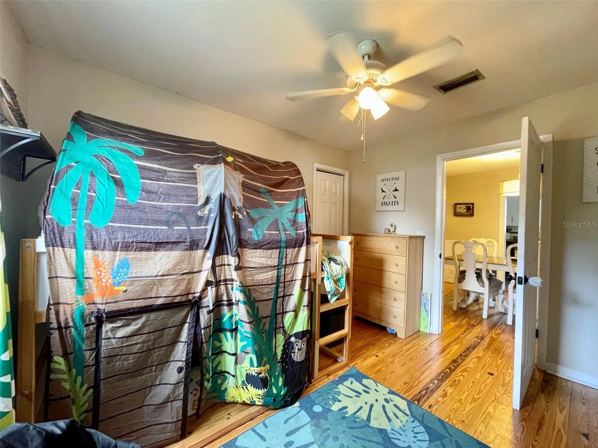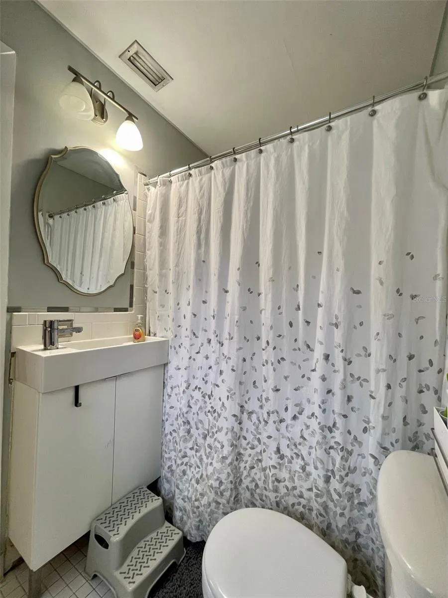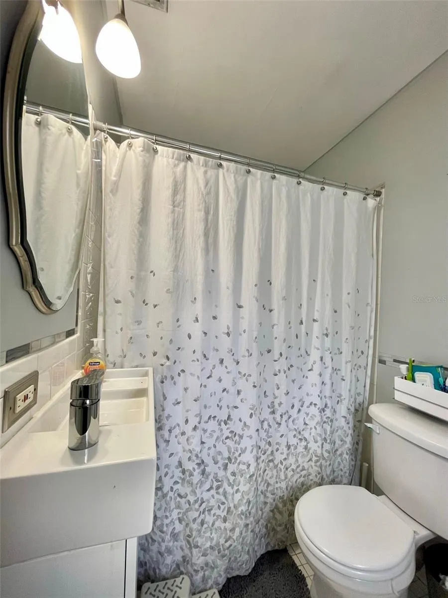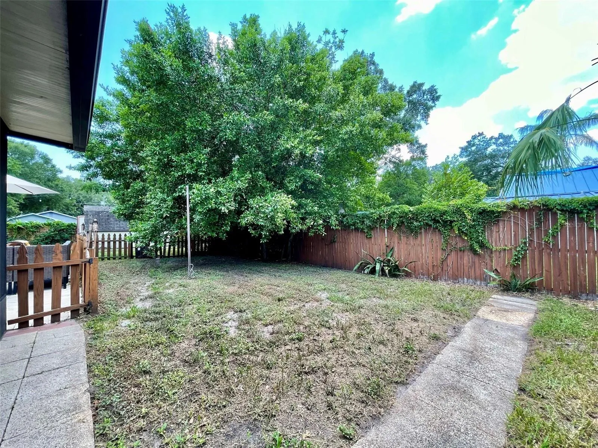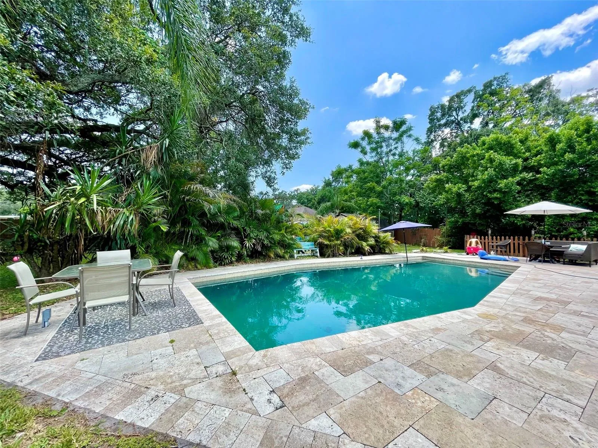Property Description
Charming 4-bedroom, 2-bathroom pool home nestled on an expansive double lot in desirable Seminole Heights! This delightful residence showcases original wood floors throughout. Upon entry, a light-filled foyer welcomes you with its original wood-slatted ceiling and ornate light fixtures, exuding timeless charm. The home boasts a well-designed layout with two bedrooms connected by a bathroom featuring a shower/tub combo. The primary bedroom is tucked away at the rear of the home and includes an oversized bathroom. An additional room adjacent to the foyer offers versatility, complete with a spacious closet and access to the backyard. The updated kitchen is a chef’s dream, featuring a subway tile backsplash, butcher block countertops, stainless steel appliances, and generous cabinet space. Adjacent to the kitchen is a quaint breakfast nook that opens onto a screened-in porch, overlooking the expansive backyard. Outside, discover a picturesque in-ground pool surrounded by lush greenery and shaded by beautiful treesan idyllic setting perfect for entertaining or relaxing. This South Florida paradise is equipped with a washer and dryer for tenant convenience, and pool care is included. Experience the epitome of comfortable living and enjoy blissful summers in your own private oasis. In addition to the advertised base rent, all WrightDavis residents are enrolled in the Resident Benefits Package (RBP) for $50.00/month which includes HVAC air filter delivery, credit building to help boost your credit score with timely rent payments, utility concierge service making utility connection a breeze during your move-in, and much more! More details upon application. Pets are welcome; 3 max, at the owner’s discretion. Occupied/Available 9/18/24!!
Features
- Swimming Pool:
- In Ground
- Heating System:
- Central, Electric
- Cooling System:
- Central Air
- Interior Features:
- Ceiling Fans(s), Primary Bedroom Main Floor, Solid Wood Cabinets, Solid Surface Counters
- Laundry Features:
- Inside, Laundry Room
- Pool Private Yn:
- 1
Appliances
- Appliances:
- Range, Dishwasher, Refrigerator, Washer, Dryer, Microwave
Address Map
- Country:
- US
- State:
- FL
- County:
- Hillsborough
- City:
- Tampa
- Subdivision:
- VISTA BONITA
- Zipcode:
- 33610
- Street:
- CLIFTON
- Street Number:
- 1907
- Street Suffix:
- STREET
- Longitude:
- W83° 33' 43.3''
- Latitude:
- N28° 0' 1.3''
- Directions:
- 275 to Hillsborough Ave E Take right onto Hillsborough Left onto N. 19th Street Right on Clifton and home will be on right.
- Mls Area Major:
- 33610 - Tampa / East Lake
- Street Dir Prefix:
- E
Neighborhood
- Elementary School:
- Foster-HB
- High School:
- Middleton-HB
- Middle School:
- Sligh-HB
Additional Information
- Lot Size Dimensions:
- 100x142
- Virtual Tour:
- https://www.propertypanorama.com/instaview/stellar/T3539783
- Stories Total:
- 1
- Previous Price:
- 3000
- On Market Date:
- 2024-07-09
- Levels:
- One
- Building Size:
- 1670
Listing Information
- List Agent Mls Id:
- 261593901
- List Office Mls Id:
- 779354
- Mls Status:
- Leased
- Modification Timestamp:
- 2024-08-09T19:48:08Z
- Originating System Name:
- Stellar
- Status Change Timestamp:
- 2024-08-09T18:54:33Z
Residential Lease For Rent
1907 E Clifton St, Tampa, Florida 33610
4 Bedrooms
2 Bathrooms
1,670 Sqft
$2,800
Listing ID #T3539783
Basic Details
- Property Type :
- Residential Lease
- Listing Type :
- For Rent
- Listing ID :
- T3539783
- Price :
- $2,800
- Bedrooms :
- 4
- Bathrooms :
- 2
- Square Footage :
- 1,670 Sqft
- Year Built :
- 1946
- Lot Area :
- 0.33 Acre
- Full Bathrooms :
- 2
- Property Sub Type :
- Single Family Residence



