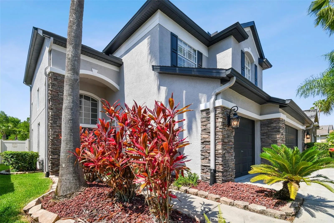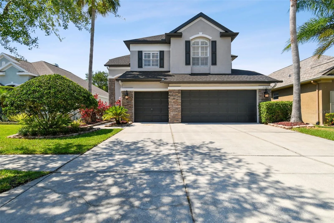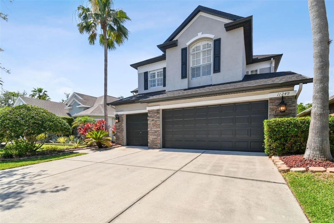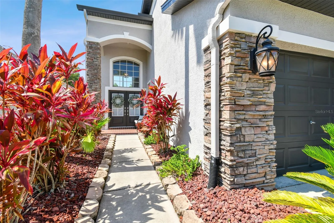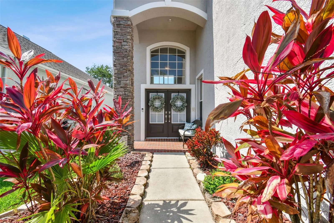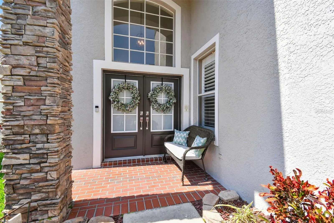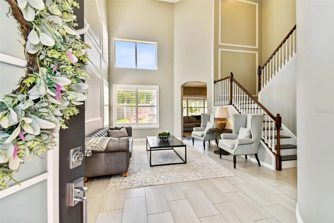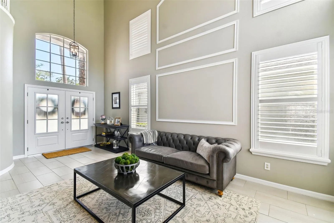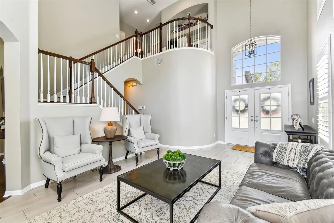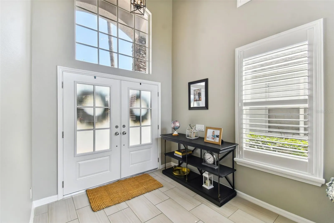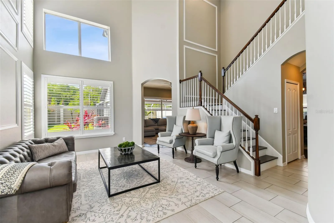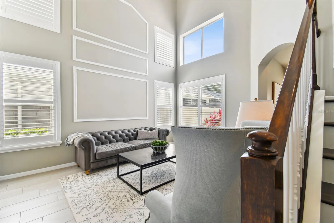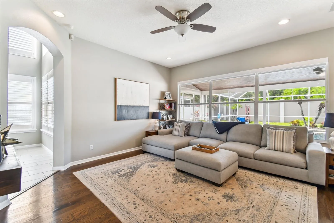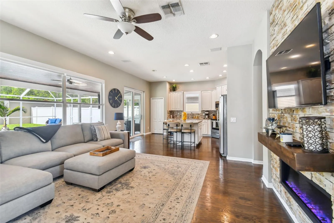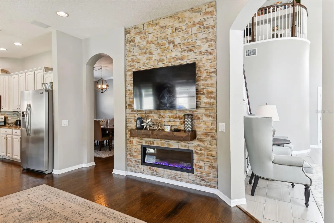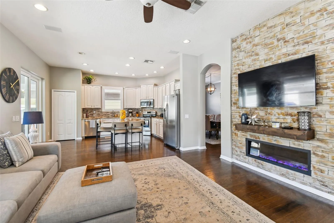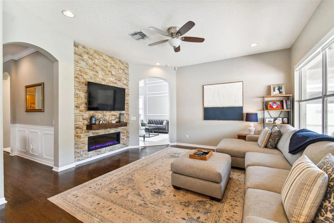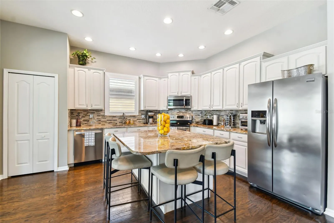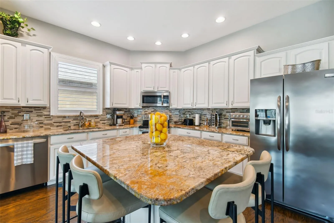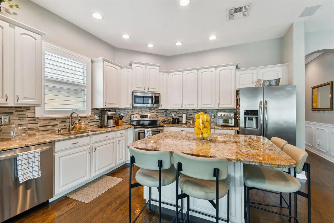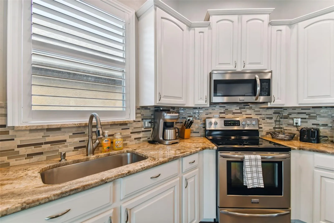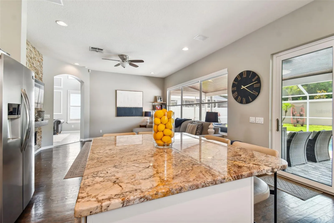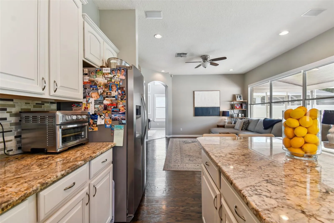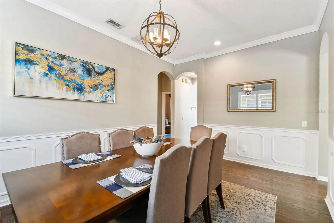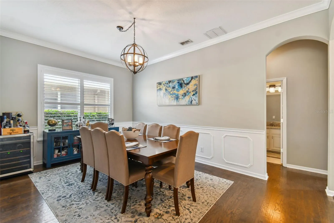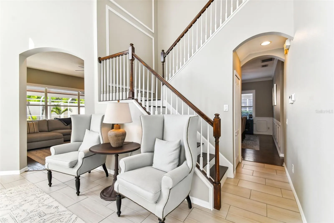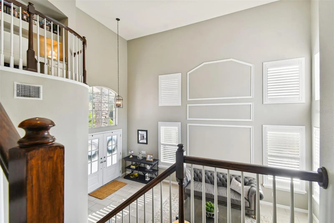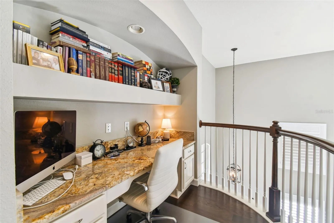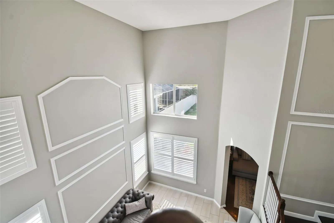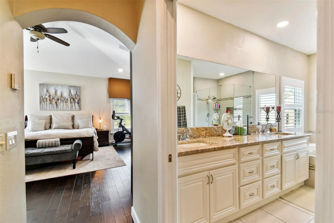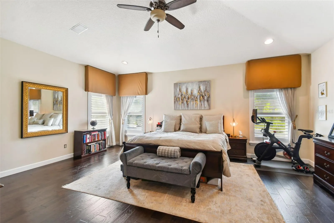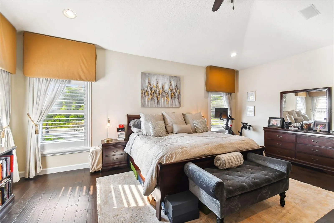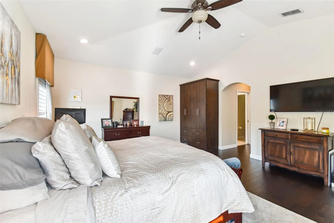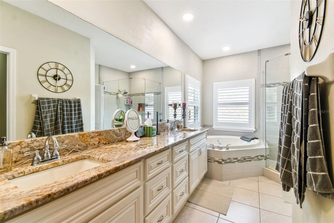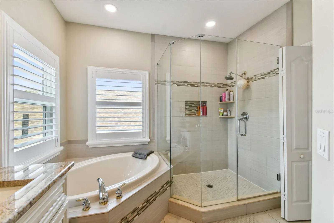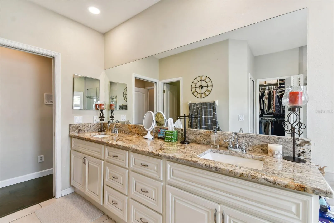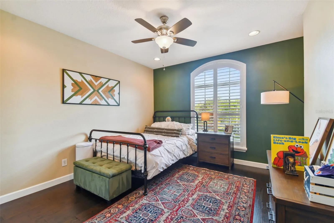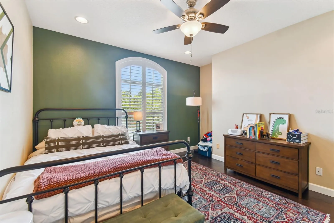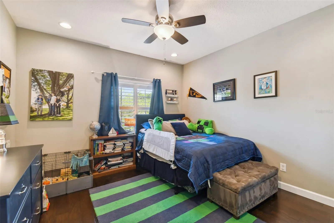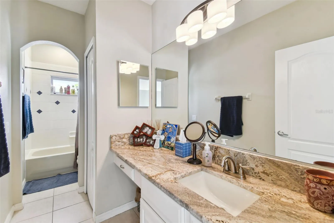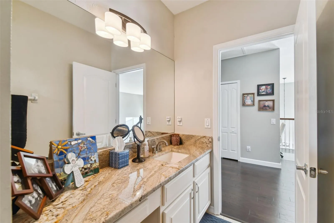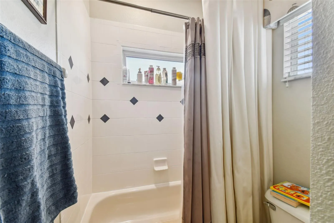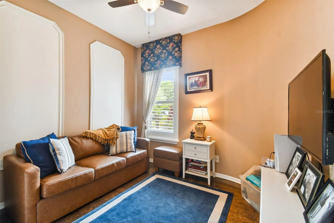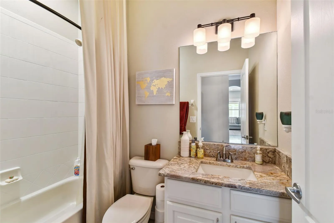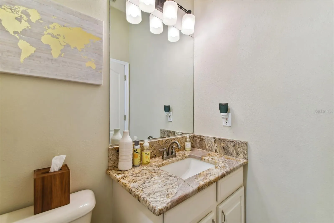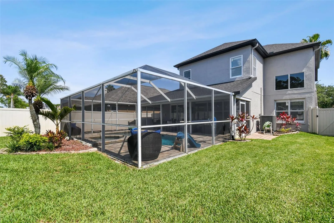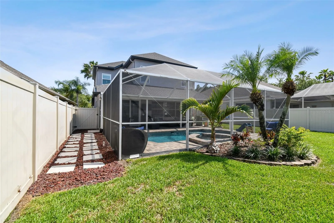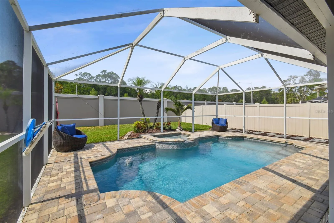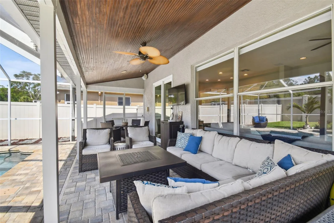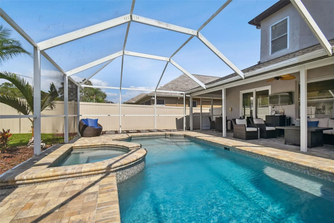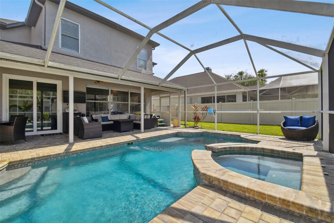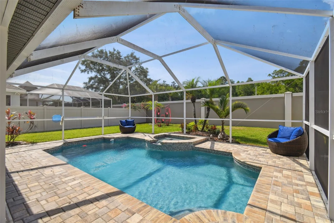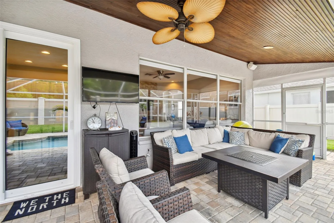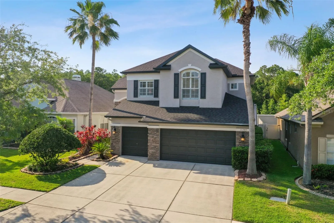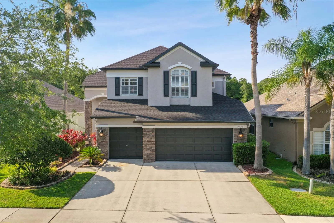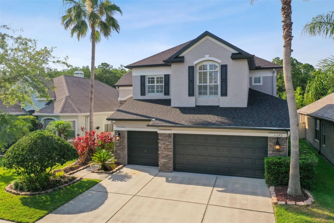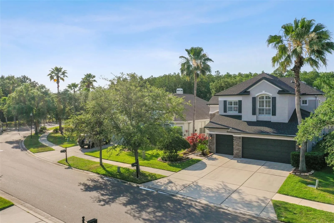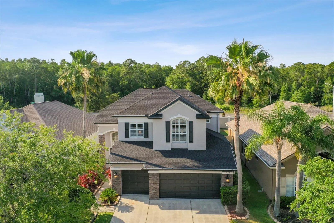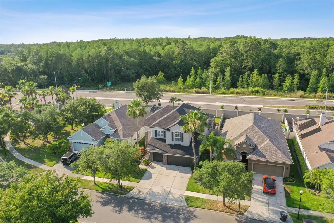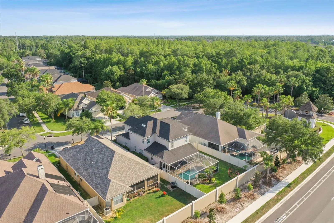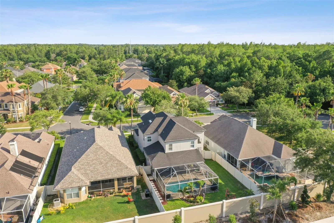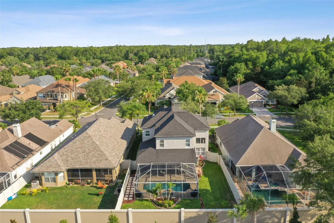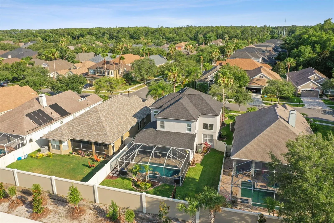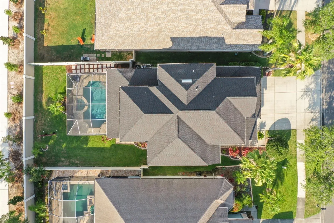Property Description
Welcome to your dream home in the sought-after Mandolin Reserve community! This immaculate 4-bedroom, 3-bathroom residence with a 3-car garage is sure to impress even the most discerning buyers.
Step into your private oasis, featuring a beautifully re-marcited pool with a heated spa, new tiles, pavers, and a color-changing light, all updated in 2019. Enjoy the privacy and tranquility of your fully fenced backyard, providing the perfect setting for relaxation and entertainment.
Enjoy peace of mind with major upgrades including a new roof in 2020 and a new AC unit in 2023.
Inside, you’ll find no carpet – the upstairs bedrooms have been upgraded to elegant engineered hardwood flooring in 2021. The master suite is a true retreat, boasting a spa-like bathroom with a separate soaking tub, updated shower with new tile and glass door, and a walk-in closet with built-in shelving and organization.
Attention to detail is evident throughout the home, from the stone wall with an electric fireplace in the family room to the stunning wood ceiling on the back patio. Plantation shutters adorn the windows, adding a touch of sophistication to every room.
Don’t miss your chance to own this incredible home. Schedule your appointment today before it’s gone!
Features
: In Ground, Lighting, Gunite, Screen Enclosure, Heated, Child Safety Fence
: Central, Electric
: Central Air
: Family Room, Decorative, Electric
: Irrigation System, Private Mailbox, Rain Gutters, Sidewalk, Sliding Doors
: Wood, Tile, Hardwood
: Ceiling Fans(s), Crown Molding, Walk-In Closet(s), Kitchen/Family Room Combo, Window Treatments, High Ceilings, Stone Counters, PrimaryBedroom Upstairs
: Inside, Laundry Room
1
: Public Sewer
: Public, Electricity Connected, Sewer Connected, Underground Utilities, Water Connected, BB/HS Internet Available, Street Lights, Fiber Optics, Sprinkler Recycled
Appliances
: Range, Dishwasher, Refrigerator, Washer, Dryer, Electric Water Heater, Microwave, Disposal
Address Map
US
FL
Hillsborough
Tampa
MANDOLIN PH 1
33626
BLACKSMITH
11249
DRIVE
East
From Race Track Road and SR 580, take Race Track Road north to Countryway, right on Countryway to Citrus Park Dr. Left on Citrus Park Dr.
Community entrance will be on your right approximately a half mile down. Once inside the community, home is the second house on the left.
33626 - Tampa/Northdale/Westchase
PD
Neighborhood
Deer Park Elem-HB
Alonso-HB
Farnell-HB
Additional Information
51.28x135
: None
https://my.matterport.com/show/?m=kwDmuC4URPr&brand=0&mls=1&
https://realestate.febreframeworks.com/sites/yzzlkjq/unbranded
2
839900
2024-06-05
: Two
3
: Slab
: Block, Wood Frame
: Sidewalks, Gated Community - No Guard, Deed Restrictions
3583
1
Financial
145
Annually
1
12448.38
Listing Information
260040416
260000779
Cash,Conventional,FHA,VA Loan
Sold
2024-08-16T18:10:08Z
Stellar
: None
2024-08-14T18:02:00Z
Residential For Sale
11249 Blacksmith Dr, Tampa, Florida 33626
4 Bedrooms
3 Bathrooms
2,646 Sqft
$820,000
Listing ID #U8245500
Basic Details
Property Type : Residential
Listing Type : For Sale
Listing ID : U8245500
Price : $820,000
Bedrooms : 4
Bathrooms : 3
Square Footage : 2,646 Sqft
Year Built : 2001
Lot Area : 0.16 Acre
Full Bathrooms : 3
Property Sub Type : Single Family Residence
Roof : Shingle

