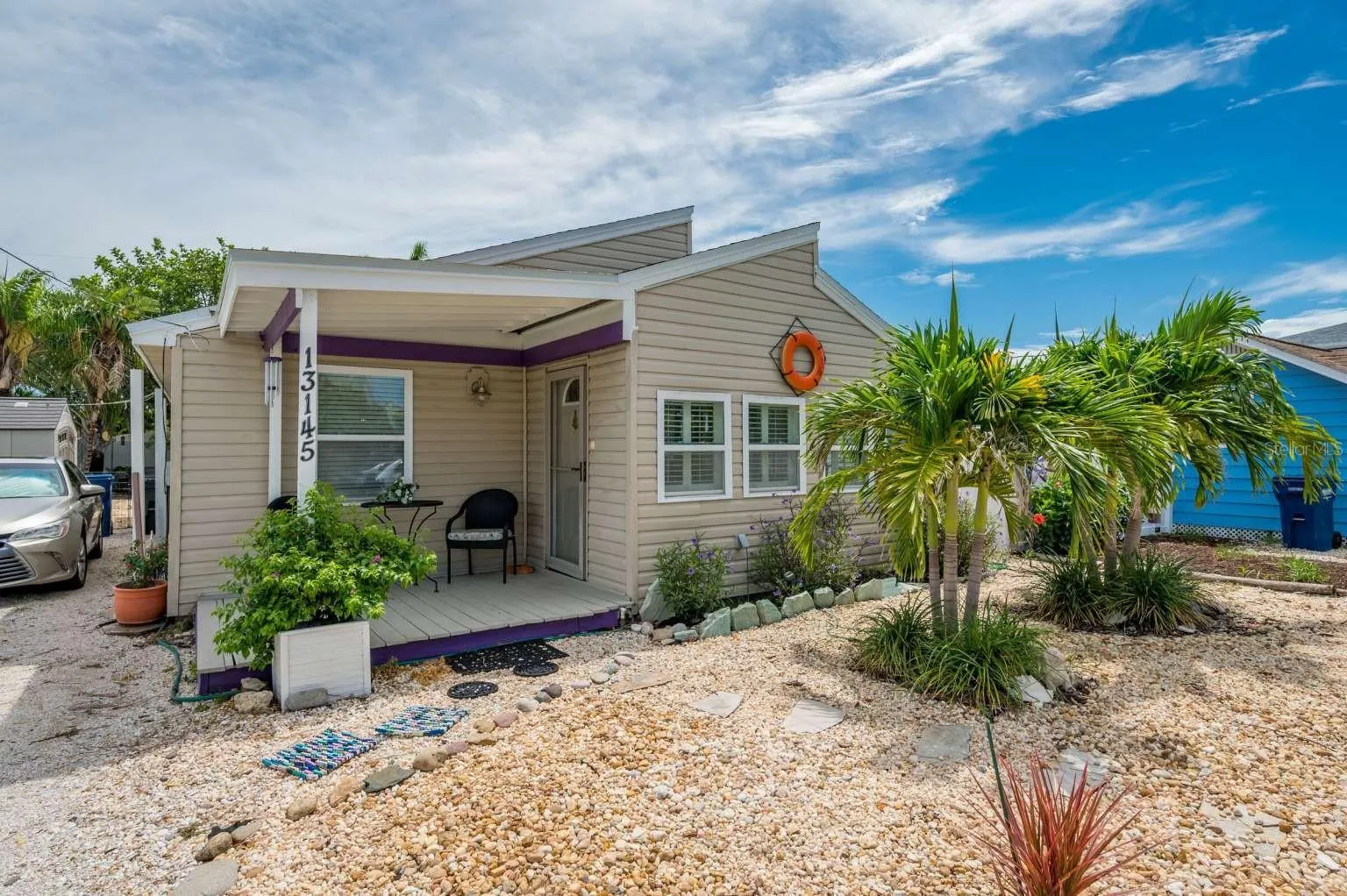Property Description
Make it your own! Charming, cozy, 2 bedroom with optional 3rd., plus 2 full baths, recently remodeled kitchen with corion counters intact. Cathedral ceilings and new ceiling fans intact in each room. Yes, interior damages were deemed “ substantial” from Helene. But you can still create your own paradise beach house .(Look at the pre-Helene pictures to see the charming potential) Enjoy the big shaded yard, room for a pool, practice your golf chipping, or doze in your hammock. Imagine just walking to the beach, day or sunset, and enjoy John’s Pass water sports, waterfront dining, and dinner cruises. The roof is NEW as of May 2024 (as well as roof on front porch and back deck ) saving you 10,000$ at least!) Property is to be sold “ as is”.
Features
- Heating System:
- Central, Electric
- Cooling System:
- Central Air
- Fence:
- Fenced
- Fireplace:
- Living Room, Electric
- Patio:
- Covered, Rear Porch, Front Porch, Deck
- Parking:
- Driveway, Curb Parking
- Architectural Style:
- Ranch, Traditional, Key West
- Exterior Features:
- Lighting, Storage, Irrigation System, French Doors, Sprinkler Metered, Outdoor Shower
- Flooring:
- Bamboo
- Interior Features:
- Ceiling Fans(s), Crown Molding, Open Floorplan, Eat-in Kitchen, Primary Bedroom Main Floor, Window Treatments, Solid Wood Cabinets, Solid Surface Counters, Cathedral Ceiling(s), Accessibility Features, Attic Ventilator
- Laundry Features:
- Inside
- Sewer:
- Public Sewer
- Utilities:
- Electricity Available, Electricity Connected, Sewer Connected, Water Connected, Street Lights, Fiber Optics, Sprinkler Recycled, Sprinkler Meter
- Window Features:
- Double Pane Windows, Shutters, Blinds, Aluminum Frames
Appliances
- Appliances:
- Dishwasher, Refrigerator, Washer, Dryer, Electric Water Heater, Microwave, Cooktop, Disposal, Convection Oven, Range Hood
Address Map
- Country:
- US
- State:
- FL
- County:
- Pinellas
- City:
- Madeira Beach
- Subdivision:
- PAGES REP OF MITCHELLS BEACH
- Zipcode:
- 33708
- Street:
- 3RD
- Street Number:
- 13145
- Street Suffix:
- STREET
- Longitude:
- W83° 12' 57.3''
- Latitude:
- N27° 47' 23.6''
- Direction Faces:
- Northwest
- Directions:
- From the south, stay on Gulf Blvd. , cross Treasure Island Bridge, pass John’s Pass Village, then take 2nd right off Gulf Blvd to Bica Ciega Dr, then 3 blocks to 3rd St E. From the north, from Gulf Blvd, take left to Boca Ciega Dr. then left on 3rd St E Taupe colored house with river rock and palm trees on front yard.
- Mls Area Major:
- 33708 - St Pete/Madeira Bch/N Redington Bch/Shores
- Street Dir Suffix:
- E
- Zoning:
- 0110
Neighborhood
- Elementary School:
- Madeira Beach Elementary-PN
- High School:
- St. Petersburg High-PN
Additional Information
- Lot Size Dimensions:
- 40x104
- Water Source:
- Public
- Virtual Tour:
- https://my.matterport.com/show/?m=ht RGXX9Dqn K
- Stories Total:
- 1
- Previous Price:
- 539900
- On Market Date:
- 2024-07-06
- Accessibility Features:
- Accessible Doors, Accessible Approach with Ramp, Accessible Bedroom, Accessible Common Area, Accessible Central Living Area, Accessible Elevator Installed, Accessible Entrance, Accessible Kitchen, Accessible Washer/Dryer, Visitor Bathroom, Accessible Hallway(s), Accessible Closets, Accessible Full Bath, Accessible for Hearing-Impairment, Accessible Kitchen Appliances, Accessible Electrical and Environmental Controls
- Levels:
- One
- Foundation Details:
- Slab, Crawlspace
- Construction Materials:
- Vinyl Siding, Wood Frame, Wood Siding, SIP (Structurally Insulated Panel)
- Building Size:
- 1119
Financial
- Tax Annual Amount:
- 1024.82
Listing Information
- List Agent Mls Id:
- 449526237
- List Office Mls Id:
- 260033654
- Mls Status:
- Canceled
- Modification Timestamp:
- 2024-11-12T05:23:07Z
- Originating System Name:
- Stellar
- Special Listing Conditions:
- None
- Status Change Timestamp:
- 2024-11-12T05:22:03Z
Residential For Sale
13145 3rd St E, Madeira Beach, Florida 33708
3 Bedrooms
2 Bathrooms
1,119 Sqft
$395,000
Listing ID #U8249194
Basic Details
- Property Type :
- Residential
- Listing Type :
- For Sale
- Listing ID :
- U8249194
- Price :
- $395,000
- Bedrooms :
- 3
- Bathrooms :
- 2
- Square Footage :
- 1,119 Sqft
- Year Built :
- 1937
- Lot Area :
- 0.09 Acre
- Full Bathrooms :
- 2
- Property Sub Type :
- Single Family Residence
- Roof:
- Shingle









