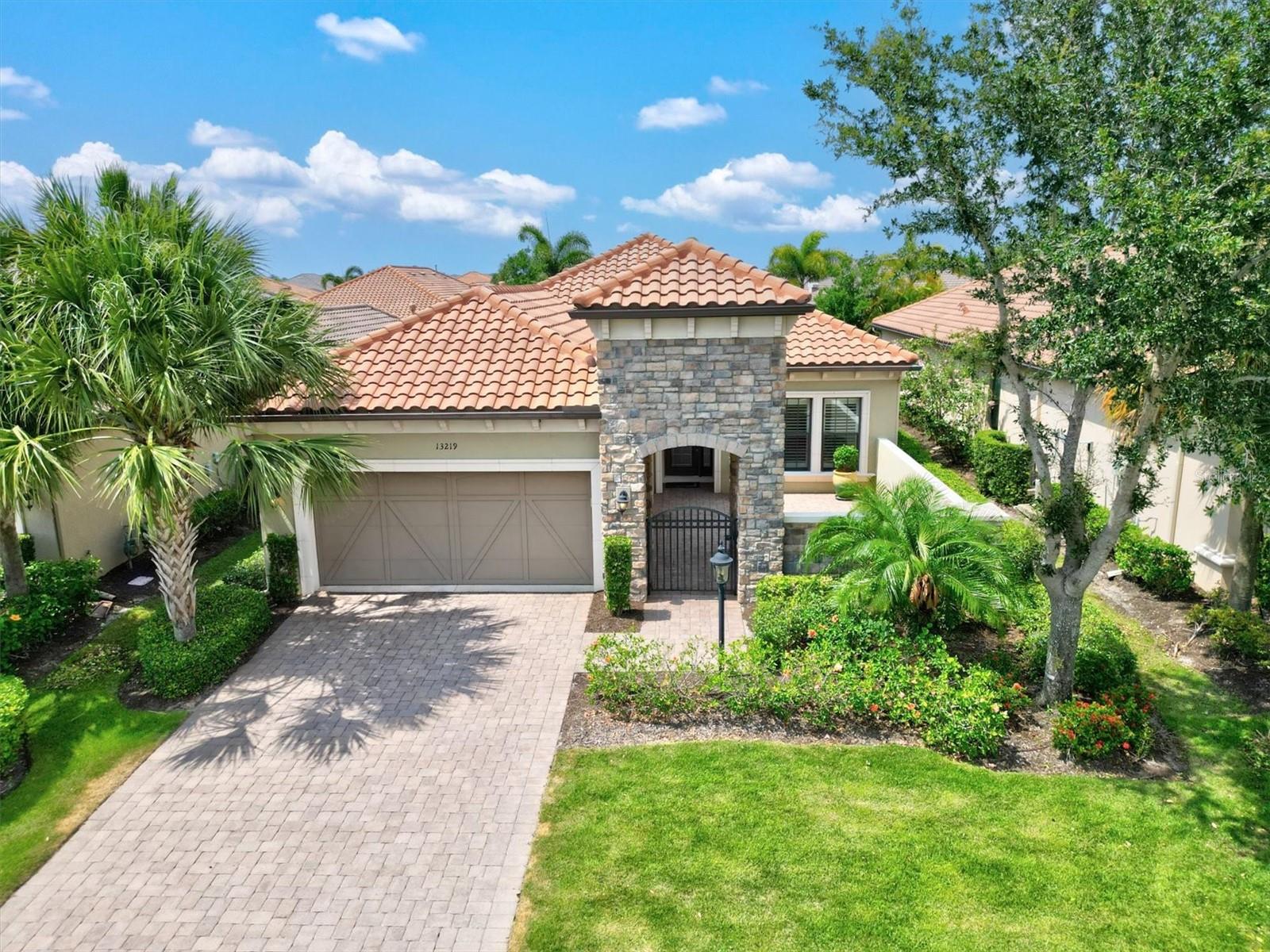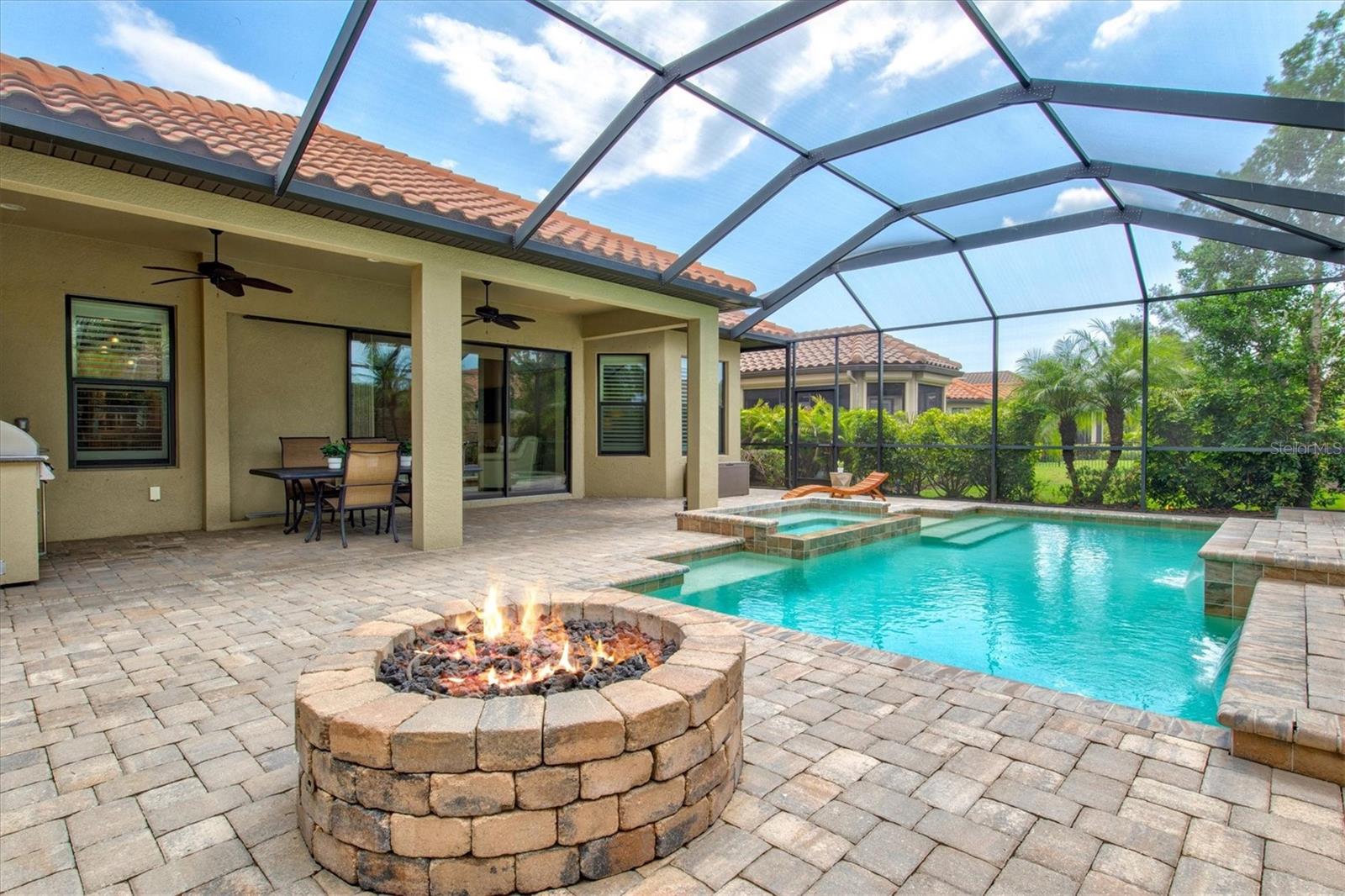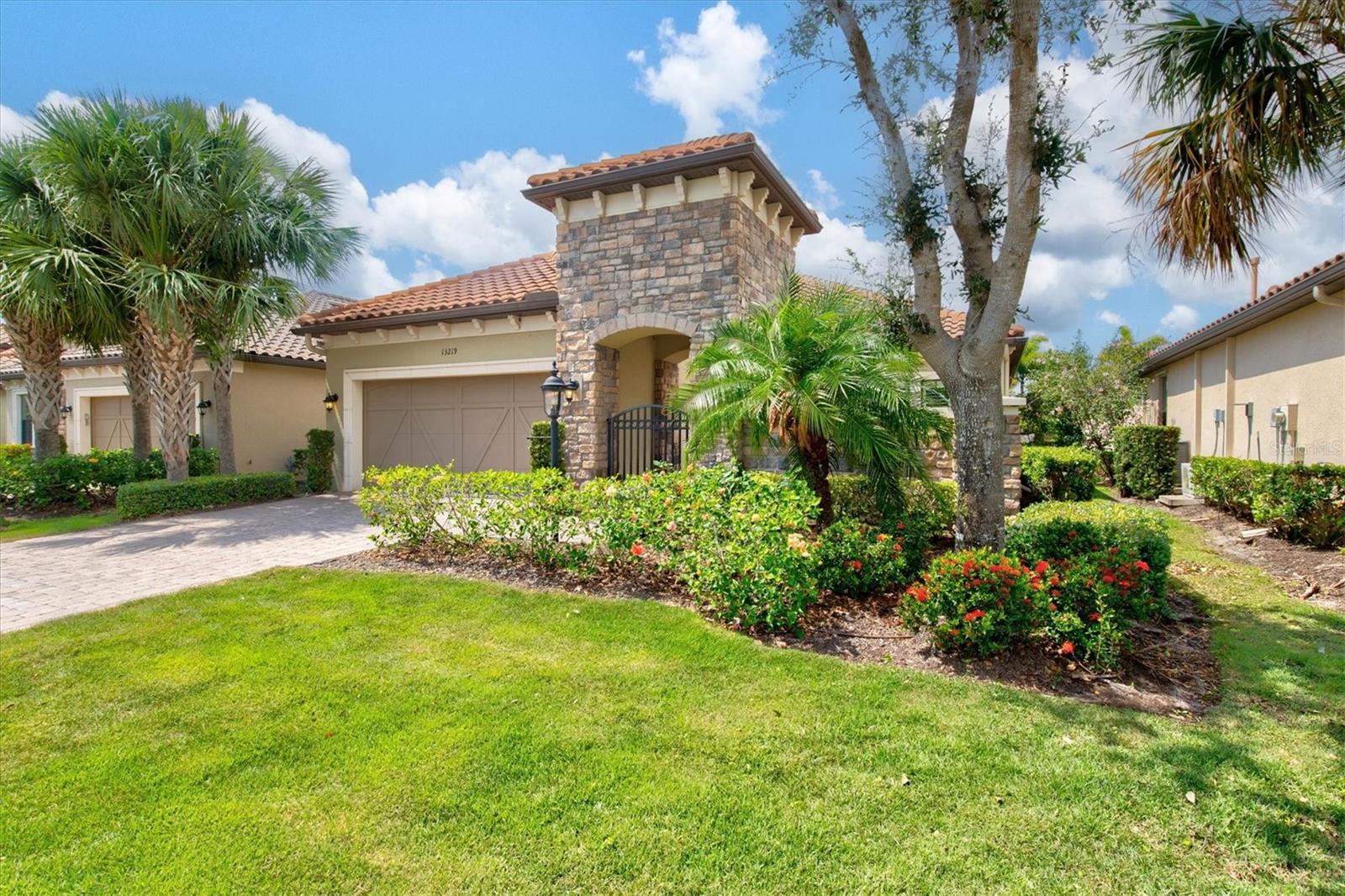Property Description
Enjoy Esplanade Golf and Country Club without the mandatory golf membership. This is a club home. You have access to all amenities and you are welcome to play golf, you just pay as you play. Hoa fees are half as much as a golf home. Rates vary on season and includes cart fee. Welcome Esplanade Golf and Country Club Lakewood Ranch. This stunning 2-bedroom plus den, 2.5 bath Club home nestled within the private, maintenance-free golf community will be sure to check all the boxes for the most discerning buyer. This Farnese Model home is the perfect retreat for those seeking a luxurious and relaxing lifestyle. Nestled in a serene, private, secure neighborhood, this property offers the ultimate combination of comfort, style, and entertainment. Let’s dive into the enticing features of this pool/spa home: As you enter the private front courtyard you will notice the pristine condition of this home and the upgraded stone elevation, giving it that rich luxury feel. Upon entering the home you will be greeted by 12 ft tray ceilings with double crown molding, 8 ft doors and wood look tile throughout the home. Unwind in two generously sized bedrooms plus a den, each offering ample space, and privacy. The tastefully designed master suite is a true sanctuary, featuring a cozy atmosphere and both bedrooms offer an en-suite bathroom for your convenience. The gourmet kitchen is a chef’s dream, equipped with top-of-the-line stainless steel appliances, custom cabinetry, built in wine fridge and a generously sized center island. Whether you’re preparing a casual breakfast or hosting a lavish dinner party, this kitchen offers both style and functionality.The Farnese open floor plan allows you to be in the kitchen while still entertaining guest in the spacious living room. Open your pocket sliders to the oversized, paver lanai and pool area where you have covered space for additional dining or seating around the fire pit. The pool/spa is salt water, gas heated and has color changing lights. The seller chose this lot for the privacy it affords. Tropical landscaping with accent lighting has been added and you also have a summer kitchen for grilling. This home has too many upgrades to list including an extended (golf cart space) 2 car garage with electric car adapter. Please see feature sheet attached. Esplanade offers owners a championship 18 hole golf course, pickle ball, tennis courts, driving range, Bahama Bar, Barrel Room for fine dining, an activity director, fitness center, spa and wellness center offering full services. The resort style, zero entry pool is the best place to relax after a day on the golf course and grab dinner at the Tiki Bar. Living in Esplanade is like living on vacation! Call to schedule a showing today.
Features
- Swimming Pool:
- In Ground, Lighting, Salt Water, Screen Enclosure, Heated, Lap
- Heating System:
- Central, Natural Gas
- Cooling System:
- Central Air
- Fence:
- Masonry
- Fireplace:
- Gas, Outside
- Patio:
- Covered, Enclosed, Rear Porch, Screened, Front Porch
- Parking:
- Driveway, Garage Door Opener
- Exterior Features:
- Lighting, Irrigation System, Rain Gutters, Sidewalk, Sliding Doors, Other, Hurricane Shutters, Outdoor Grill, Outdoor Kitchen
- Flooring:
- Ceramic Tile
- Interior Features:
- Ceiling Fans(s), Crown Molding, Open Floorplan, Thermostat, Walk-In Closet(s), Eat-in Kitchen, Kitchen/Family Room Combo, Split Bedroom, Window Treatments, High Ceilings, Stone Counters, Master Bedroom Main Floor, Solid Wood Cabinets, Solid Surface Counters, Tray Ceiling(s), Built-in Features, Chair Rail
- Laundry Features:
- Inside, Laundry Room
- Pool Private Yn:
- 1
- Sewer:
- Public Sewer
- Utilities:
- Cable Available, Electricity Available, BB/HS Internet Available
- Window Features:
- Shutters, Drapes, Rods, Window Treatments
Appliances
- Appliances:
- Range, Dishwasher, Refrigerator, Washer, Dryer, Microwave, Wine Refrigerator
Address Map
- Country:
- US
- State:
- FL
- County:
- Manatee
- City:
- Bradenton
- Subdivision:
- ESPLANADE
- Zipcode:
- 34211
- Street:
- PALERMO
- Street Number:
- 13219
- Street Suffix:
- DRIVE
- Longitude:
- W83° 35' 28.1''
- Latitude:
- N27° 26' 56.8''
- Direction Faces:
- South
- Directions:
- Head east on ST-RD 70 off exit 217 of I-75, Turn left on to White Eagle Blvd, Turn right on to Malachite Dr, Turn right on to Esplanade Blvd, Turn left on to Palermo Dr.
- Mls Area Major:
- 34211 - Bradenton/Lakewood Ranch Area
- Zoning:
- PD-MU
Neighborhood
- Elementary School:
- Gullett Elementary
- High School:
- Lakewood Ranch High
- Middle School:
- Dr Mona Jain Middle
Additional Information
- Water Source:
- Public
- Virtual Tour:
- https://my.matterport.com/show/?m=RtZSQQPuwqu
- Previous Price:
- 925000
- On Market Date:
- 2023-05-18
- Lot Features:
- Near Golf Course, Sidewalk, Paved, Landscaped
- Levels:
- One
- Garage:
- 2
- Foundation Details:
- Slab
- Construction Materials:
- Block, Stucco, Stone
- Community Features:
- Sidewalks, Clubhouse, Pool, Deed Restrictions, Tennis Courts, Golf Carts OK, Golf, Fitness Center, Irrigation-Reclaimed Water, Community Mailbox, Restaurant, No Truck/RV/Motorcycle Parking
- Building Size:
- 2968
- Attached Garage Yn:
- 1
- Association Amenities:
- Clubhouse,Fitness Center,Gated,Golf Course,Maintenance,Pickleball Court(s),Pool,Recreation Facilities,Security,Spa/Hot Tub,Tennis Court(s)
Financial
- Association Fee:
- 1394
- Association Fee Frequency:
- Quarterly
- Association Fee Includes:
- Maintenance Grounds, Pool, Common Area Taxes, Escrow Reserves Fund, Management, Recreational Facilities, Security
- Association Yn:
- 1
- Tax Annual Amount:
- 6908
Listing Information
- Co List Agent Full Name:
- Laura Rode
- Co List Agent Mls Id:
- 266511441
- Co List Office Mls Id:
- 281521326
- Co List Office Name:
- KELLER WILLIAMS ON THE WATER
- List Agent Mls Id:
- 281531305
- List Office Mls Id:
- 281521326
- Listing Term:
- Cash,Conventional,VA Loan
- Mls Status:
- Expired
- Modification Timestamp:
- 2023-08-18T04:12:10Z
- Originating System Name:
- Stellar
- Special Listing Conditions:
- None
- Status Change Timestamp:
- 2023-08-18T04:10:29Z
Residential For Sale
13219 Palermo Drive, Bradenton, Florida 34211
2 Bedrooms
3 Bathrooms
2,100 Sqft
$920,000
Listing ID #A4570189
Basic Details
- Property Type :
- Residential
- Listing Type :
- For Sale
- Listing ID :
- A4570189
- Price :
- $920,000
- View :
- Pool,Trees/Woods
- Bedrooms :
- 2
- Bathrooms :
- 3
- Half Bathrooms :
- 1
- Square Footage :
- 2,100 Sqft
- Year Built :
- 2015
- Lot Area :
- 0.17 Acre
- Full Bathrooms :
- 2
- Property Sub Type :
- Single Family Residence
- Roof:
- Tile, Concrete











