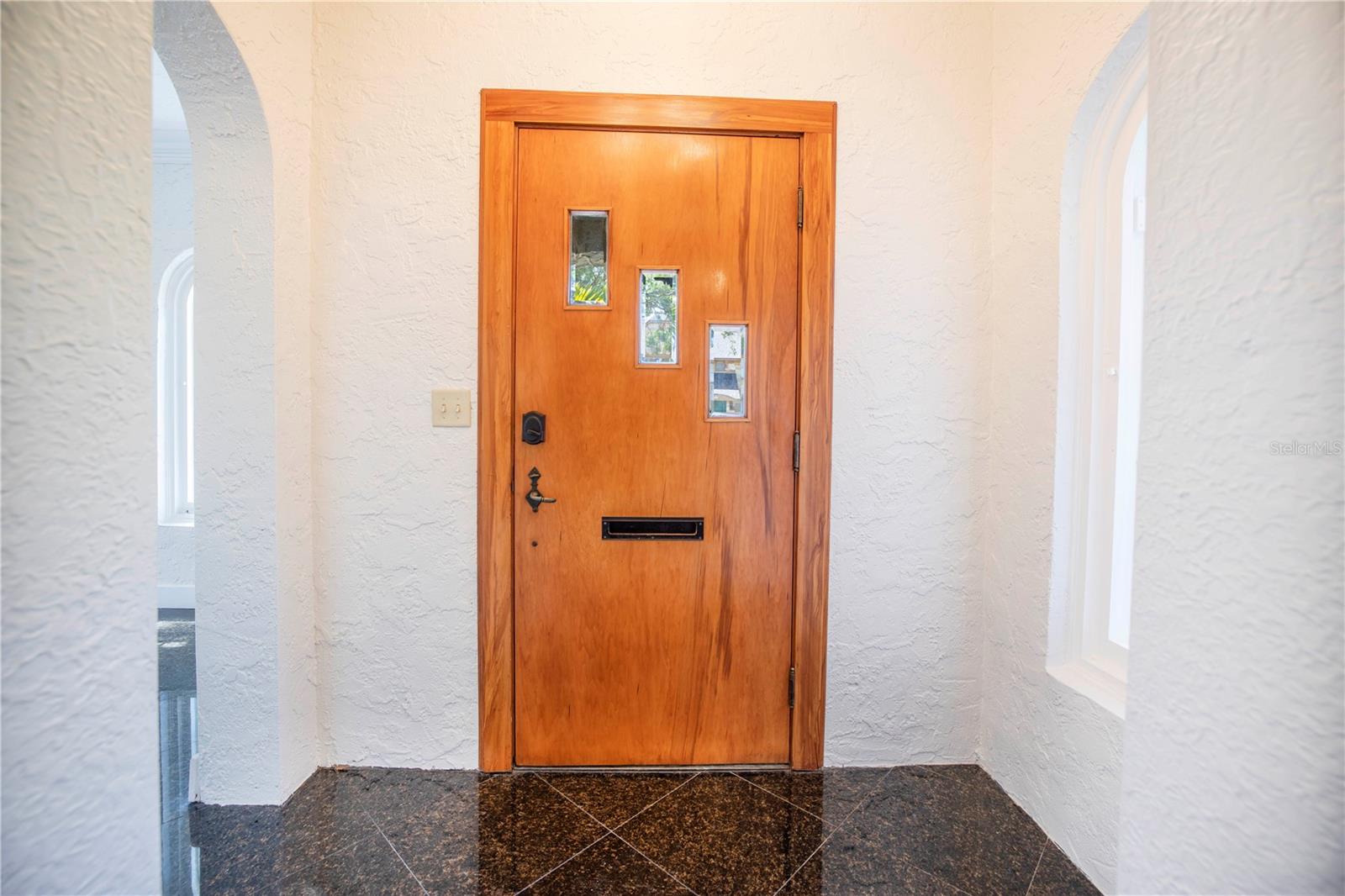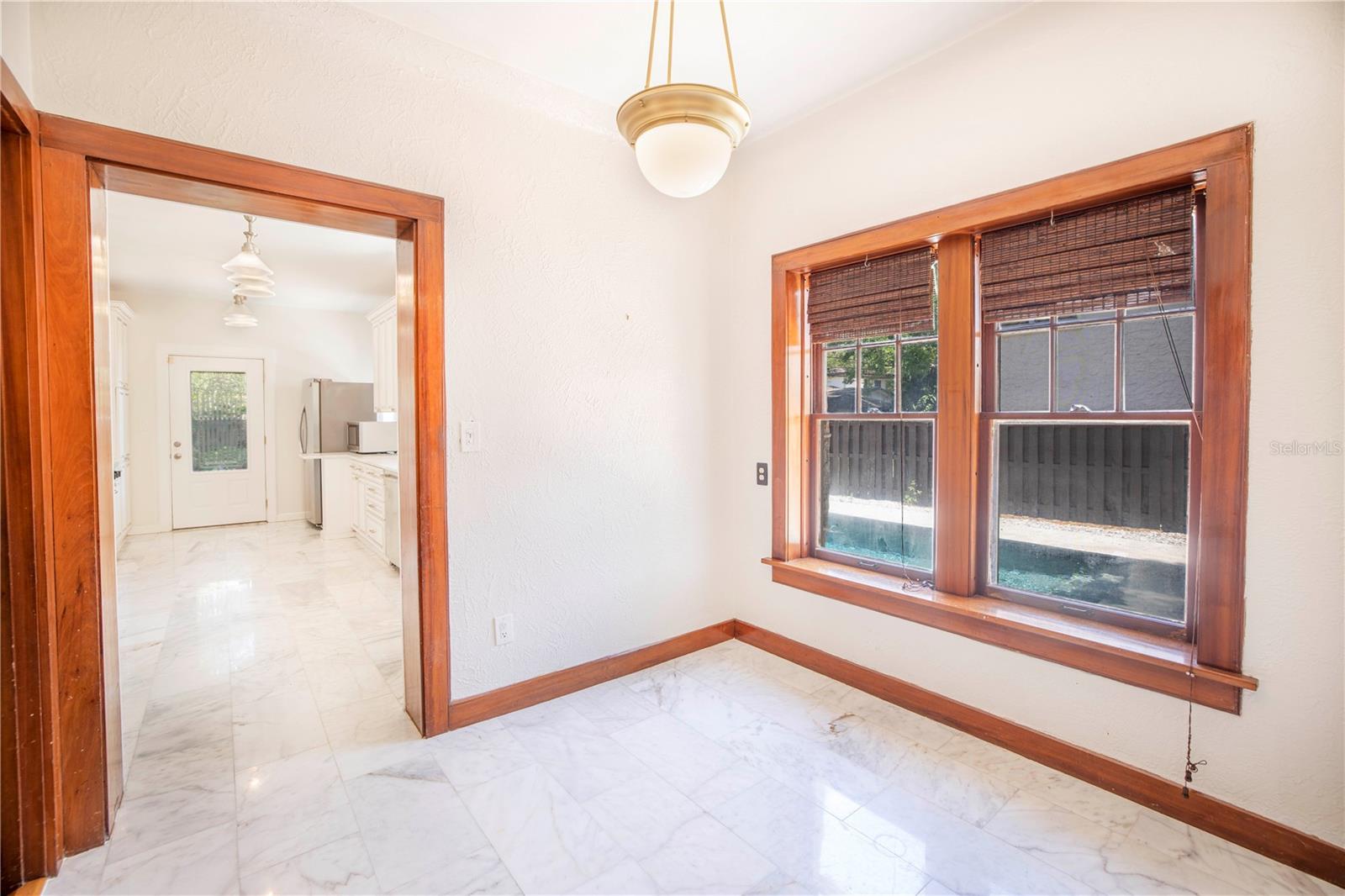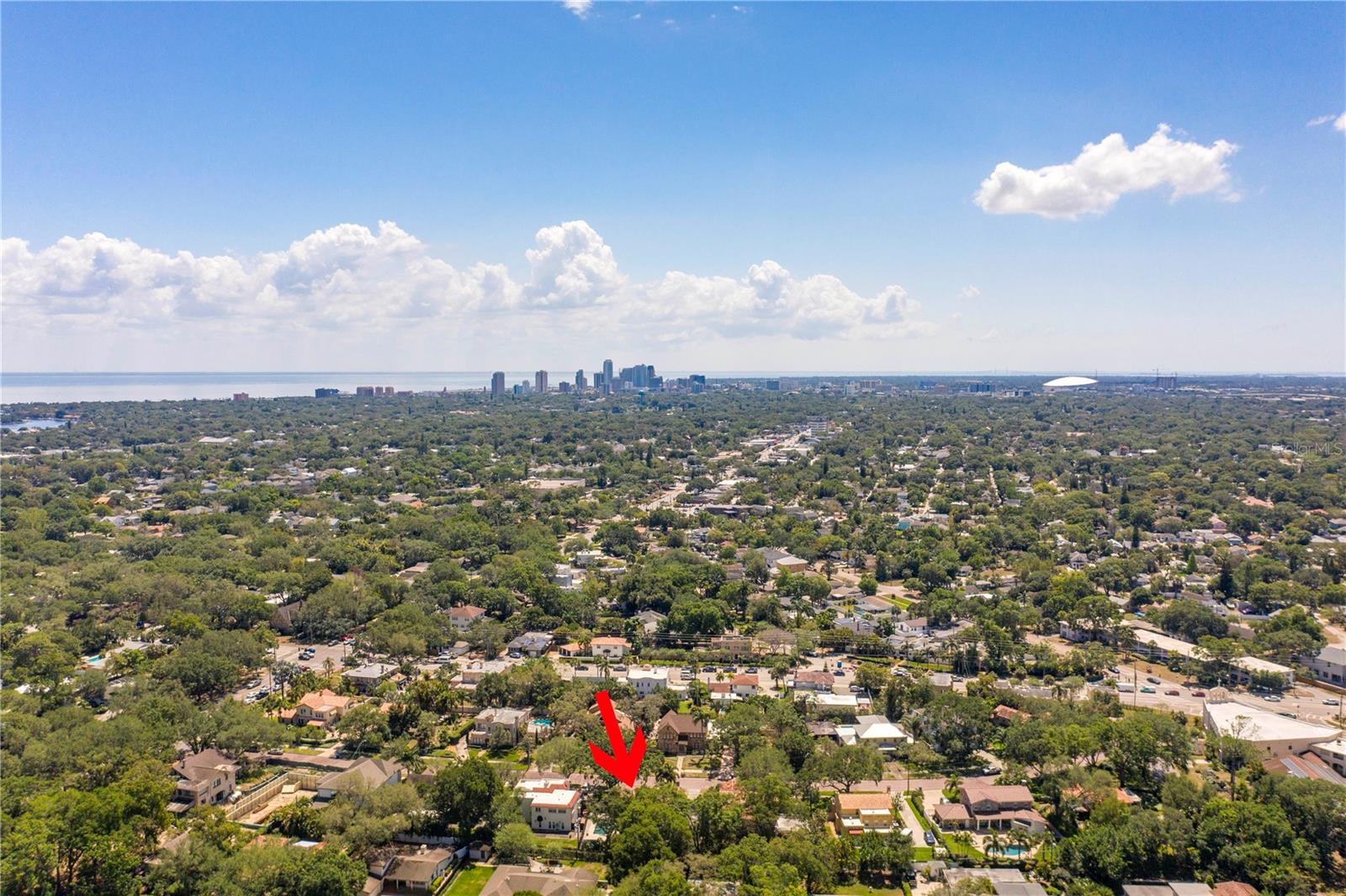Property Description
Here is your chance to own a Cade Allen original home in Allendale! This gorgeous three bedroom, two and a half bath home has expansive living spaces and sits on a quarter acre lot in a non-flood zone. Enter into a formal foyer, with a light and bright sun room to the right. Original french doors can be closed to the formal dining room with gorgeous original wood floors. Pass through the archway to the huge living room with wood burning fireplace. A dry bar and half bath are hidden around the corner for guests and entertaining. Off the formal dining room is a breakfast nook with marble floors leading into the chef’s kitchen, complete with custom cabinetry, two stainless steel refrigerators, and professional gas Viking range and hood. The kitchen opens to a large lanai, perfect for outdoor entertaining, and the gorgeous salt water pool. The first floor is finished with a large utility closet and a large den with built in cabinetry. Heading upstairs you will find an original security gate, and one bedroom on the first level. The second level features a laundry closet with full size stackable washer and dryer, and full marble guest bath that opens both to the hallway and guest bedroom. The master suite is huge with a walk in closet and en-suite marble bathroom with shower and dual vanity. The master closet has a door leading to a small portico, an original Cade Allen design feature, where you could privately enjoy your morning coffee. Original wood doors, some light fixtures, wood floors, and plaster finishes are stunning original features to this home. Allendale is just minutes to shopping, restaurants, and I-275. Make your appointment today to see this special Cade Allen original.UPDATE: Seller upgrading Electrical Panels and old wiring to clear 4 point. Work will be completed within 30 days.
Features
- Swimming Pool:
- In Ground, Gunite
- Heating System:
- Central, Electric
- Cooling System:
- Central Air
- Fireplace:
- Wood Burning, Decorative
- Carport Spaces:
- 2
- Exterior Features:
- Storage, Irrigation System, Sidewalk, French Doors
- Flooring:
- Ceramic Tile, Wood, Tile, Marble
- Interior Features:
- Crown Molding, Dry Bar
- Pool Private Yn:
- 1
- Sewer:
- Public Sewer
- Utilities:
- Cable Available, Public, Electricity Connected, Sewer Connected, Natural Gas Connected
Appliances
- Appliances:
- Range, Dishwasher, Refrigerator, Disposal, Range Hood
Address Map
- Country:
- US
- State:
- FL
- County:
- Pinellas
- City:
- St Petersburg
- Subdivision:
- ALLENDALE TERRACE
- Zipcode:
- 33703
- Street:
- 39TH
- Street Number:
- 955
- Street Suffix:
- AVENUE
- Longitude:
- W83° 21' 6''
- Latitude:
- N27° 48' 28.4''
- Direction Faces:
- South
- Directions:
- Take Dr. MLK Jr Street North to 39th Avenue and turn left. Home is half way down on the right.
- Mls Area Major:
- 33703 - St Pete
- Street Dir Suffix:
- N
Additional Information
- Lot Size Dimensions:
- 86x120
- Water Source:
- Public
- Virtual Tour:
- https://www.propertypanorama.com/instaview/stellar/U8196529
- Previous Price:
- 1550000
- On Market Date:
- 2023-04-06
- Levels:
- Two
- Foundation Details:
- Slab, Crawlspace
- Construction Materials:
- Stone
- Building Size:
- 4178
Financial
- Tax Annual Amount:
- 11887
Listing Information
- List Agent Mls Id:
- 260037757
- List Office Mls Id:
- 260031305
- Listing Term:
- Cash,Conventional
- Mls Status:
- Temporarily Off-Market
- Modification Timestamp:
- 2023-09-29T16:13:08Z
- Originating System Name:
- Stellar
- Special Listing Conditions:
- None
- Status Change Timestamp:
- 2023-09-29T15:42:31Z
Residential For Sale
955 39th N Avenue, St Petersburg, Florida 33703
3 Bedrooms
3 Bathrooms
3,591 Sqft
$1,500,000
Listing ID #U8196529
Basic Details
- Property Type :
- Residential
- Listing Type :
- For Sale
- Listing ID :
- U8196529
- Price :
- $1,500,000
- Bedrooms :
- 3
- Bathrooms :
- 3
- Half Bathrooms :
- 1
- Square Footage :
- 3,591 Sqft
- Year Built :
- 1932
- Lot Area :
- 0.25 Acre
- Full Bathrooms :
- 2
- Property Sub Type :
- Single Family Residence
- Roof:
- Tile, Membrane










































