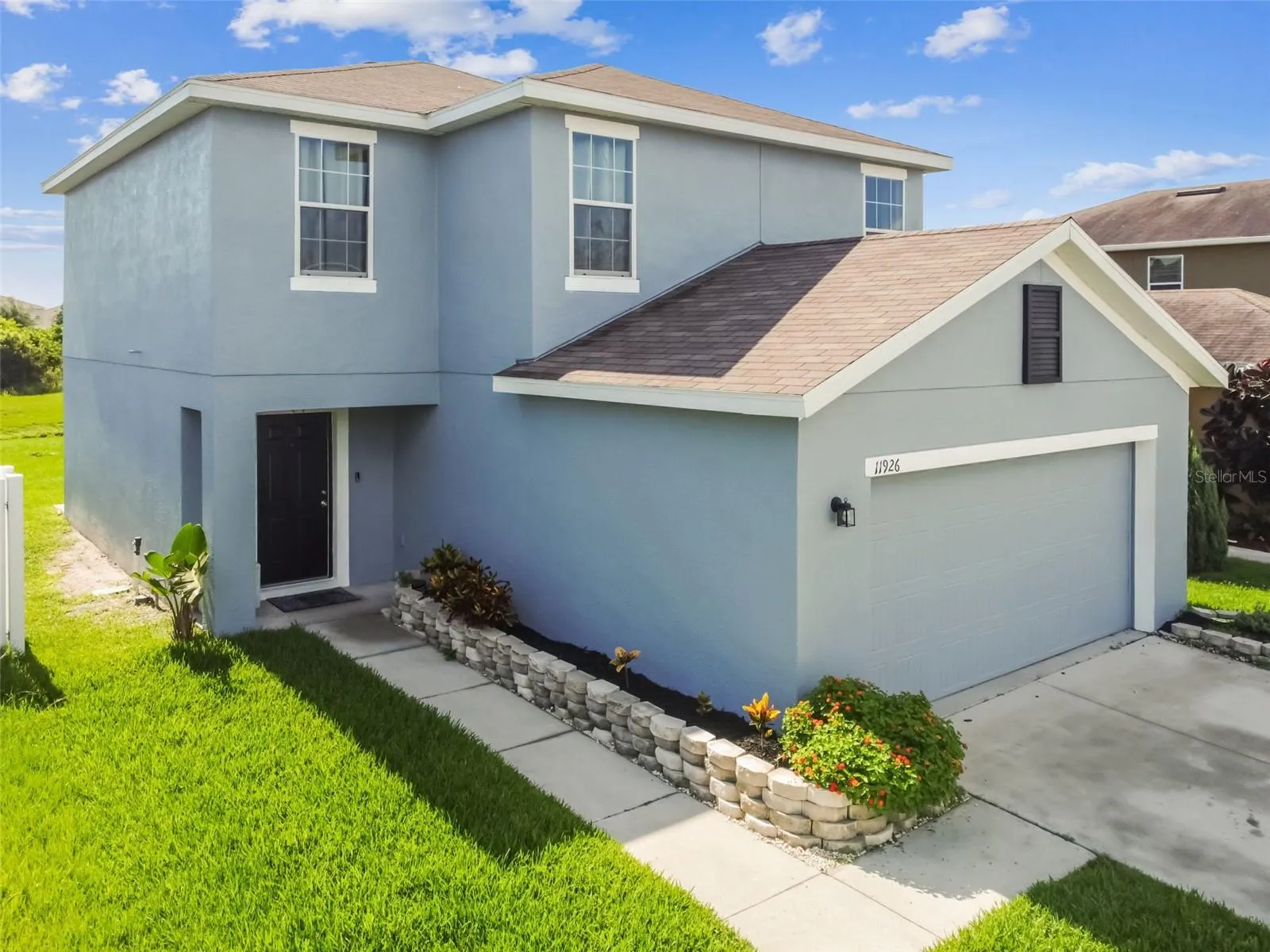Property Description
Welcome home to your 3 bedroom 2.5 bathroom home with a loft, open floor plan, and functional layout. You’ll love the open floor plan featuring a large kitchen island overlooking the living/dining room combo, and you can even see the backyard pond. The kitchen has lots of prep space and a large walk-in pantry, and because of the age of the home, you won’t have to worry about replacing appliances anytime soon. Take the stairs to your upstairs loft, which can serve as an additional living room, workspace, or even a home gym. You could also enclose the room and make this an additional bedroom if needed. The laundry room is also upstairs so no more dragging laundry baskets up and down steps. All the bedrooms are upstairs for a nice getaway from the main areas, the primary room has the best view in the house overlooking the pond. It is large enough to feel like the “primary” room and has an ensuite bathroom with a large vanity and walk-in shower. The walk-in closet is large enough for everyone’s clothing, and you can even put 2 dressers in this room, so there is plenty of room for clothing/shoes/storage. The other two bedrooms are also a great size and share a bathroom with an oversized bathtub for bubble baths. Head out to the backyard, set up for you to have string lights and enjoy the outdoors with no backyard neighbors. The air conditioning handler was replaced in 2024, and the house was freshly painted in 2024. The large lot is ready for you to personalize and make your own. The home is located on a cul de sac so minimal street traffic. Walk to the pool, playground, and clubhouse since this home is .2 miles from them! This home is ready for a new owner who is excited to call this house “home” soon! Call today for a tour!
Features
: Central
: Central Air
: Driveway
: Private Mailbox, Sliding Doors, Hurricane Shutters
: Carpet, Tile
: Ceiling Fans(s), Open Floorplan, Walk-In Closet(s), Living Room/Dining Room Combo, Eat-in Kitchen, Kitchen/Family Room Combo, PrimaryBedroom Upstairs
: Laundry Closet, Upper Level
: Public Sewer
: Public, BB/HS Internet Available
: Double Pane Windows
Appliances
: Range, Dishwasher, Refrigerator, Microwave, Disposal
Address Map
US
FL
Hillsborough
Gibsonton
CARRIAGE PTE SOUTH PH 2C 2
33534
GRAND KEMPSTON
11926
DRIVE
West
Merge onto I-75 S toward Naples, take exit 250 to Gibsonton Dr. Use the left lane to turn left onto New East Bay Rd. At the traffic circle, continue straight onto East Bay Rd. Turn right onto Symmes Rd. Turn left onto Ekker Rd. Turn right onto Grand Kempston Dr. The house is on the right.
33534 - Gibsonton
PD
Additional Information
: Public
https://www.propertypanorama.com/instaview/stellar/T3539339
360000
2024-07-04
: Two
2
: Slab
: Block
2258
1
Financial
100
Annually
1
4994
Listing Information
261552036
260011623
Cash,Conventional,FHA,VA Loan
Canceled
2024-11-28T05:26:07Z
Stellar
: None
2024-11-28T05:24:19Z
Residential For Sale
11926 Grand Kempston Dr, Gibsonton, Florida 33534
3 Bedrooms
3 Bathrooms
1,767 Sqft
$345,000
Listing ID #T3539339
Basic Details
Property Type : Residential
Listing Type : For Sale
Listing ID : T3539339
Price : $345,000
Bedrooms : 3
Bathrooms : 3
Half Bathrooms : 1
Square Footage : 1,767 Sqft
Year Built : 2017
Lot Area : 0.10 Acre
Full Bathrooms : 2
Property Sub Type : Single Family Residence
Roof : Shingle









