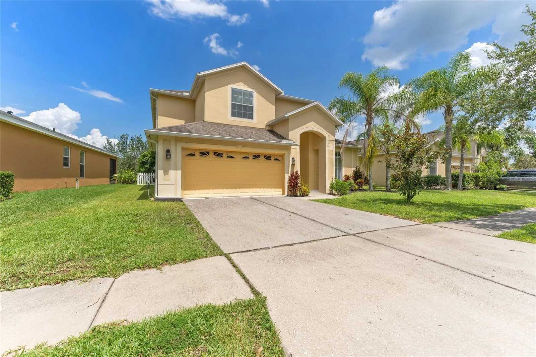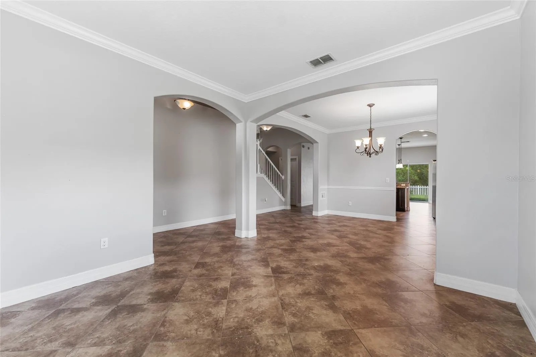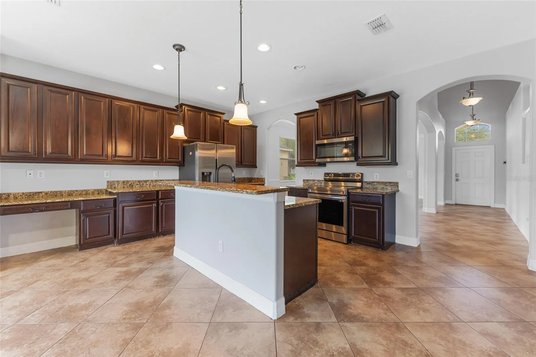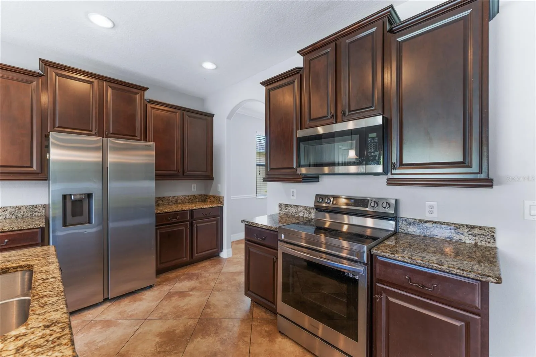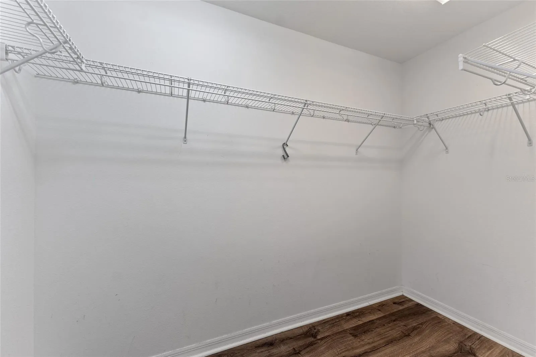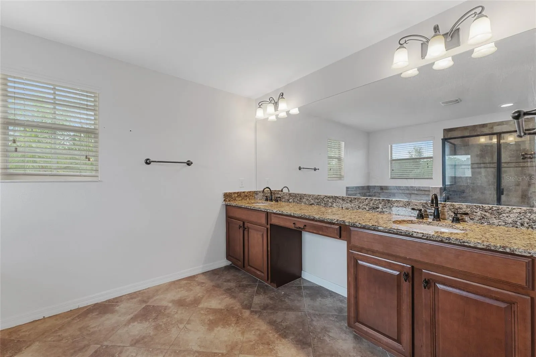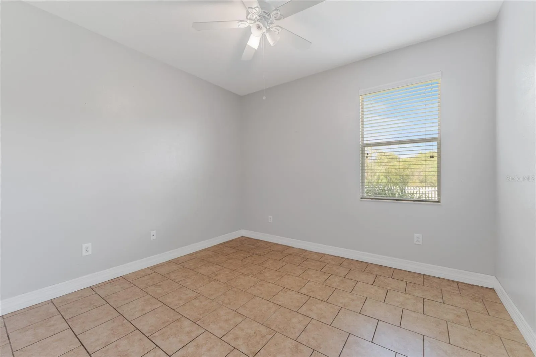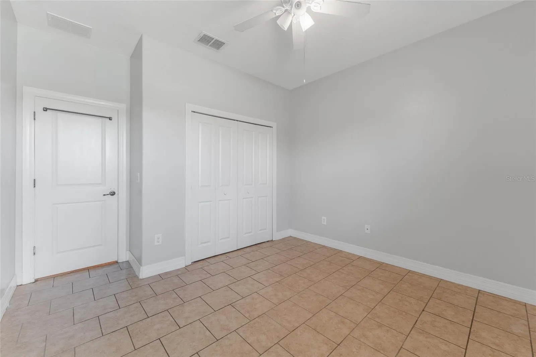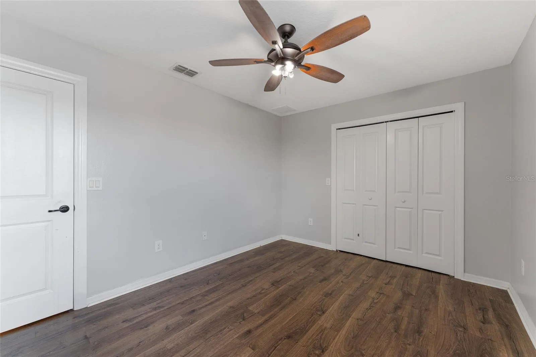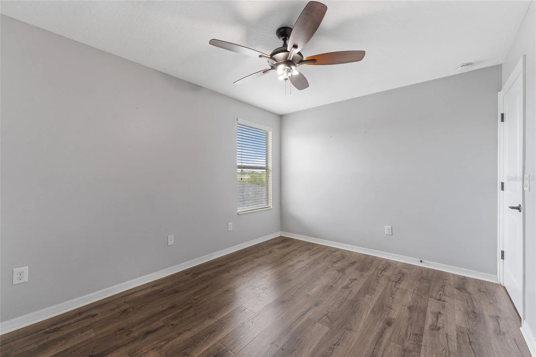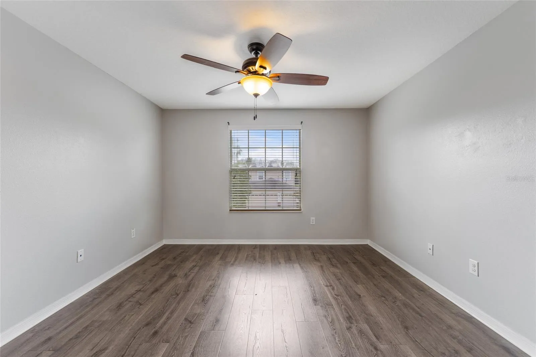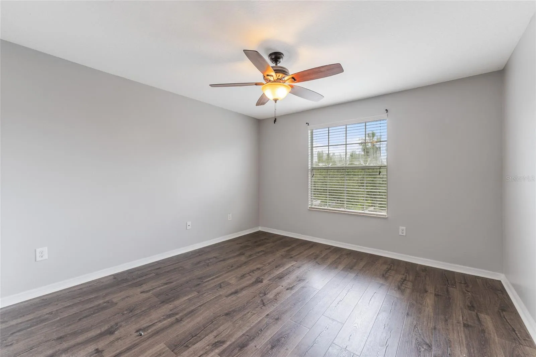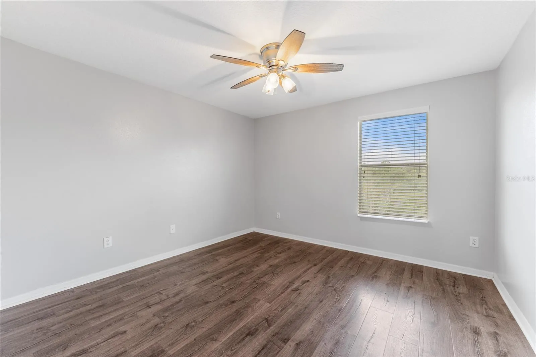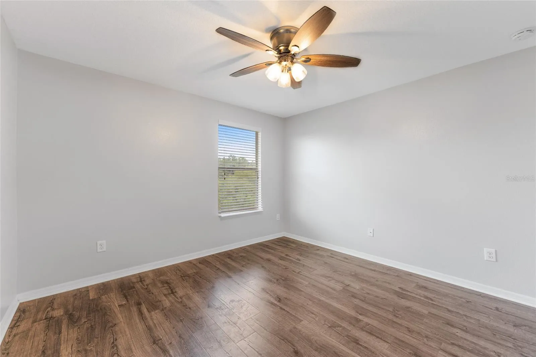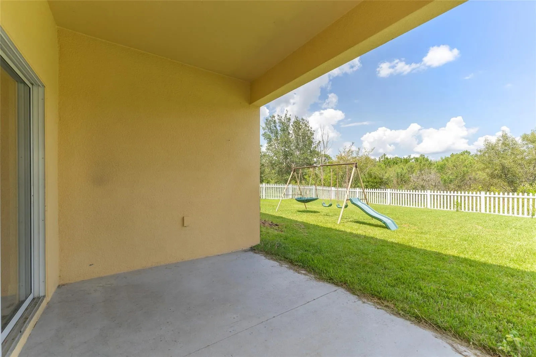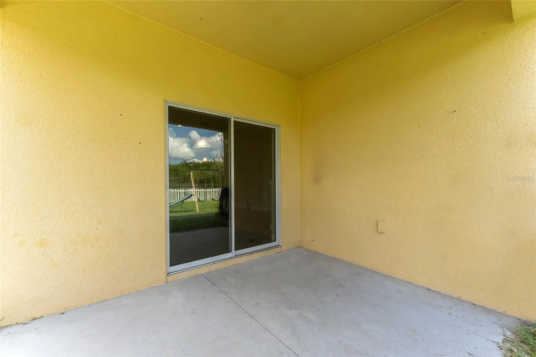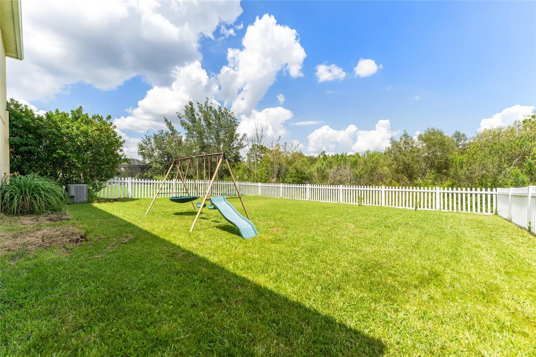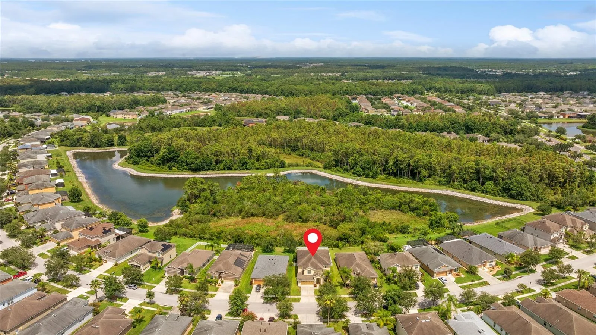Property Description
Absolutely Stunning 6 BR/ 3 Bath / 3 Car Garage executive home in highly sought after gated Live Oak Preserve! This Beautiful home has all the upgrades and is one of the largest homes in the community! Featuring gorgeous dark wood Laminate flooring upstairs and designer 16″ tile downstairs (NO CARPET). This impressive home features an Entryway foyer with high CATHEDRAL CEILINGS that opens to a formal dining room and living room with crown molding. The open floor plan living room also expands to the family room and large kitchen which has a BREAKFAST BAR, oversized custom Dark Mocha colored hardwood cabinets to compliment the designer tile flooring and high-end GRANITE COUNTER TOPS and STAINLESS-STEEL APPLIANCES. The downstairs bedroom and full bath could make a fabulous mother-in-law suite or guest bedroom. WASHER & DRYER INCLUDED in separate laundry room. Upstairs master suite with an office/sitting area, large walk-in closet along with an additional closet. The master bath offers dual sinks, large roman tub and a separate shower. Every bedroom has a new ceiling fan to match the laminate flooring with plenty of storage. The large backyard that overlooks a gorgeous view of the nature preserve, with no rear neighbors. Live Oak is an award-winning Resort Style GUARD GATED Community that has an amazing Pool, Splash Pad, Club House, Playground, Pool Tables, Tennis Courts, Fitness Center and even a putting green all at your disposal. Easy access to downtown Tampa via I-75 and I-25 and just down the road from the Advent Hospital, WireGrass Mall, Tampa Premium Outlets, many restaurants/shopping and a short drive to USF. Truly a stunning home!
Features
: Heat Pump, Central
: Central Air
: Fenced
: Rear Porch
: Driveway, Garage Door Opener, Oversized
: Irrigation System, Rain Gutters, Sidewalk, Sliding Doors, Sprinkler Metered
: Ceramic Tile, Laminate
: Ceiling Fans(s), Crown Molding, Open Floorplan, Thermostat, Walk-In Closet(s), Living Room/Dining Room Combo, Eat-in Kitchen, Kitchen/Family Room Combo, Window Treatments, High Ceilings, Vaulted Ceiling(s), Solid Wood Cabinets, Cathedral Ceiling(s), In Wall Pest System
: Inside, Laundry Room
: Public Sewer
: Cable Connected, Electricity Connected, Sewer Connected, Underground Utilities, Street Lights
: Blinds
Appliances
: Dishwasher, Refrigerator, Dryer, Electric Water Heater, Microwave, Disposal, Convection Oven, Range Hood
Address Map
US
FL
Hillsborough
Tampa
LIVE OAK PRESERVE PH 2A-VILLAG
33647
MERRY OAK
20227
AVENUE
West
Gated Community. Bruce B Downs Blvd. South turn west onto Oak Preserve Blvd., take a left onto Merry Oak Ave. and the house is a yellow house on the right side.
33647 - Tampa / Tampa Palms
Additional Information
55.31x125
: Public
https://www.propertypanorama.com/instaview/stellar/T3539305
2
3500
2024-07-04
: Accessible Central Living Area, Accessible Kitchen, Accessible Washer/Dryer, Accessible Kitchen Appliances
: Conservation Area
: Two
3
: Sidewalks, Pool, Playground, Tennis Courts, Fitness Center
4347
1
Financial
1
Listing Information
261549030
261553656
Canceled
2024-09-13T23:50:07Z
Stellar
2024-09-13T23:48:53Z
Residential Lease For Rent
20227 Merry Oak Ave, Tampa, Florida 33647
6 Bedrooms
3 Bathrooms
3,467 Sqft
$3,400
Listing ID #T3539305
Basic Details
Property Type : Residential Lease
Listing Type : For Rent
Listing ID : T3539305
Price : $3,400
View : Trees/Woods
Bedrooms : 6
Bathrooms : 3
Square Footage : 3,467 Sqft
Year Built : 2011
Lot Area : 0.16 Acre
Full Bathrooms : 3
Property Sub Type : Single Family Residence


