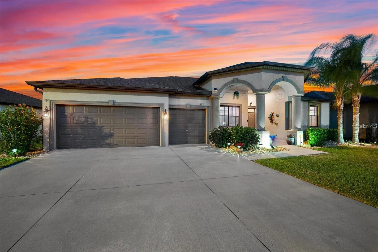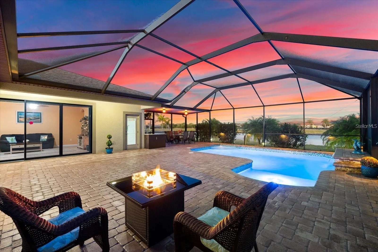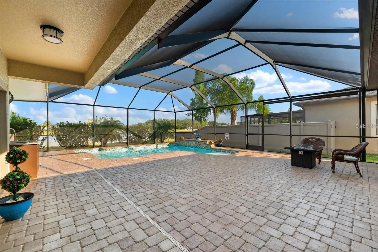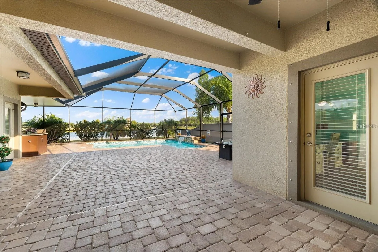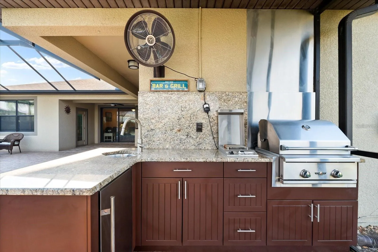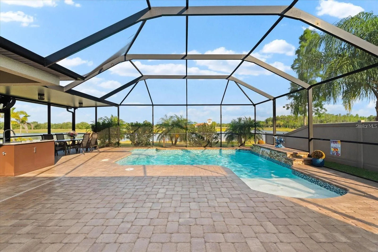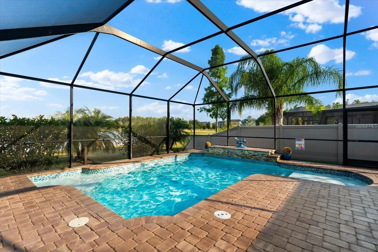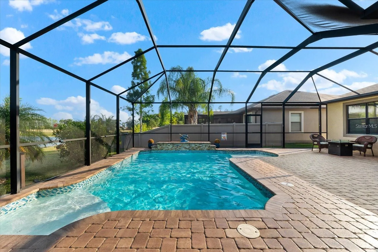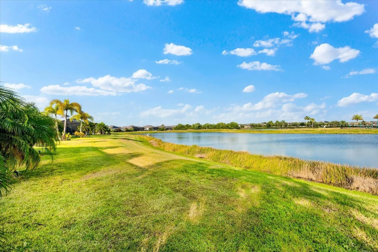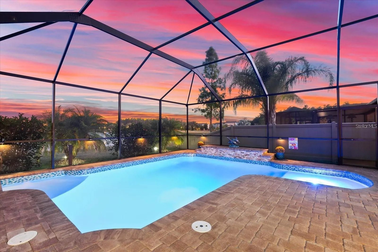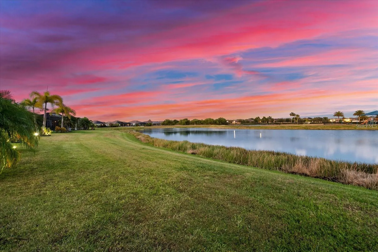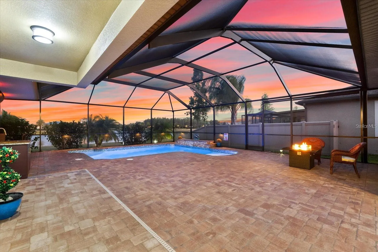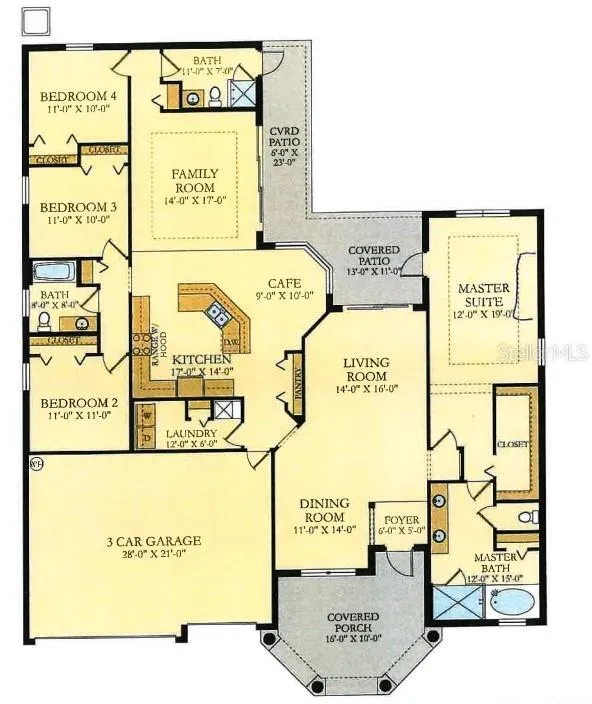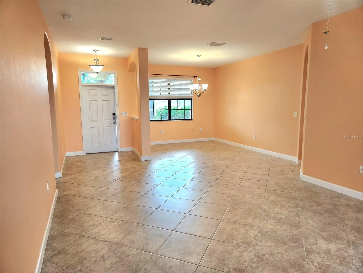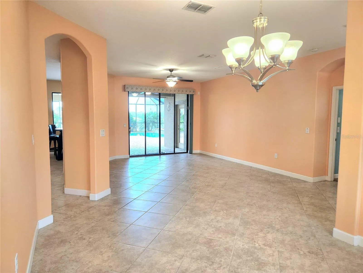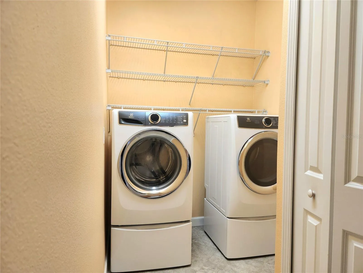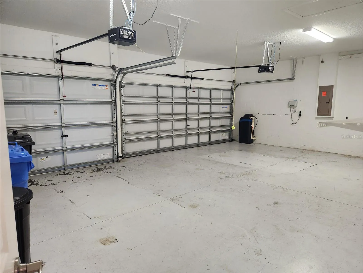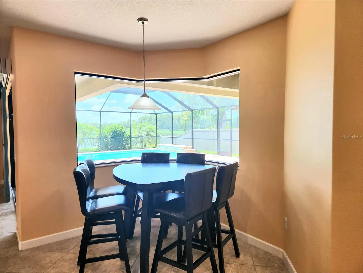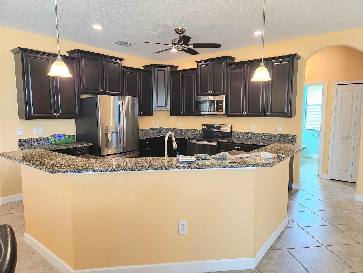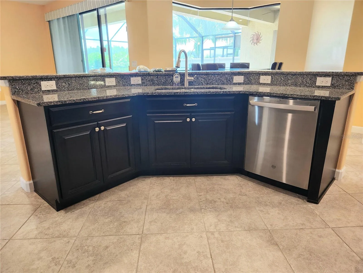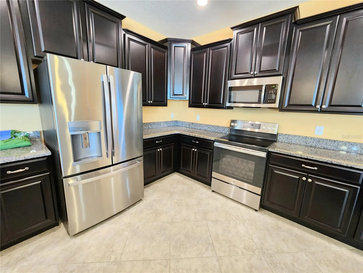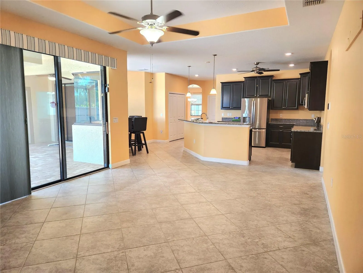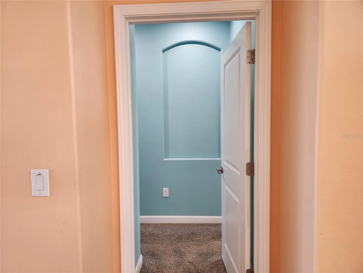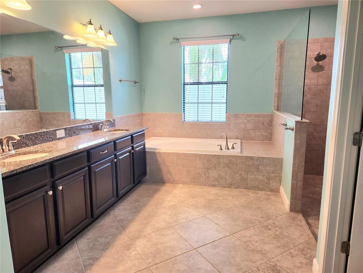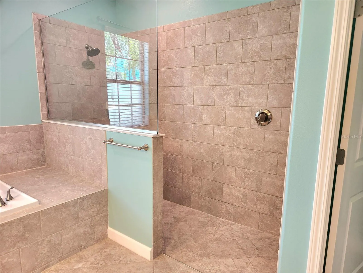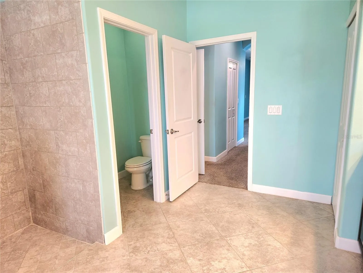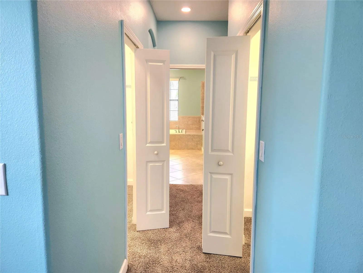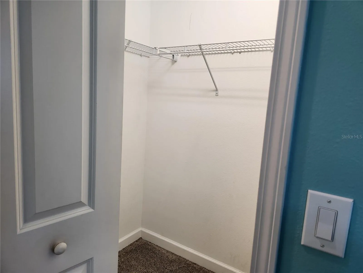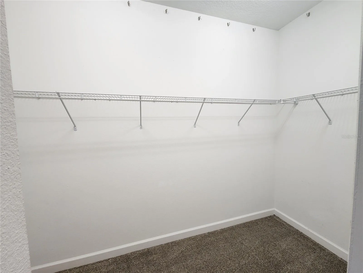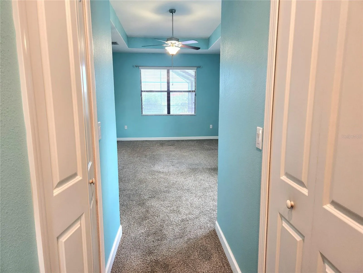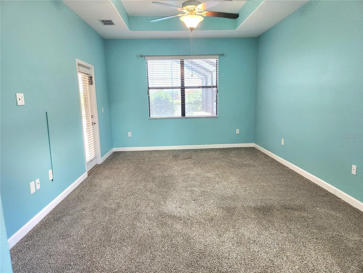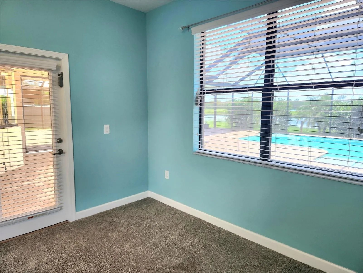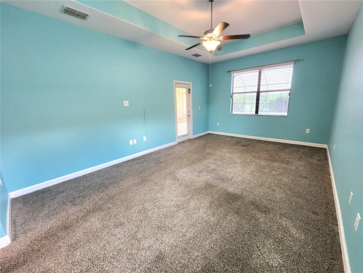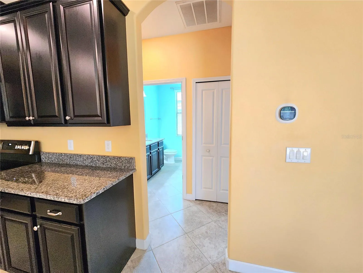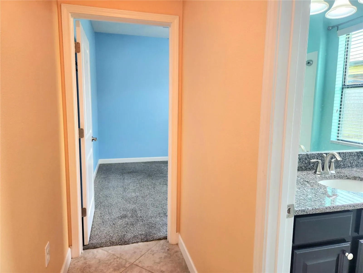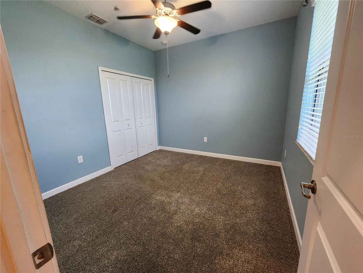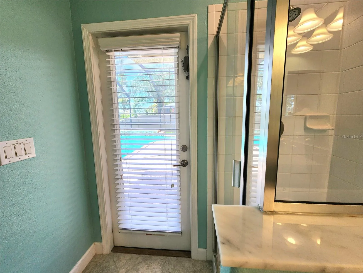Property Description
Step into the Elegance and Convenience of this rarely single-family Doral II 4-bedroom 3 bath Executive Pool Home nestled in the Resort Lifestyle Gated Community of DG Farms/Sereno. Located on a premier waterfront lot designed for effortless living, surrounded by mature landscaping you’ll relish the peace and privacy afforded by this tranquil setting. As you enter inside, you are greeted by a spacious layout design against the backdrop of the captivating views of the outdoor living space. The extended paver lanai is your private, peaceful escape with a large covered entertaining area featuring a custom outdoor kitchen, BBQ, side burner, sink, stainless steel grill and bar fridge. This home has a split floor plan and an open kitchen/family room area. Kitchen features granite counter tops, 42’ cabinets, stainless steel appliances, breakfast bar and beautiful views from the Aquarium window. Family room offers a tray ceiling, triple glass sliders with custom blinds that lead out to pool area. Enjoy large Primary Suite that is accented with the tray ceiling, and a door that goes out to the lanai area. Primary bath en suite has dual sinks, walk in glass shower and garden tub. What’s unique about this plan is if you have in-laws, teenagers or guests visiting, you have the 4th bedroom guest suite at the back of the home with a full bath and outside entrance to the pool area. Pool is heated and equipped with lighting and entire home installed 2023 generator hookup. Amenities including resort style pool, miles of walking trails, clubhouse, sports courts, dog park, and playground, pickle ball, including Ultra Wi-Fi high-speed internet & cable. Easy & quick access to I-75 & 301, with tons of shopping, dining, and St. Joseph’s Hospital South located nearby.
Features
: In Ground, Lighting, Deck, Screen Enclosure, Heated, Tile
: Central, Electric
: Central Air
: Full Backyard
: Covered, Enclosed, Patio, Screened, Front Porch, Porch, Deck
: Lighting, Irrigation System, Sidewalk, Sliding Doors, French Doors, Hurricane Shutters, Outdoor Grill, Outdoor Kitchen
: Carpet, Tile
: Ceiling Fans(s), Open Floorplan, Walk-In Closet(s), Living Room/Dining Room Combo, Kitchen/Family Room Combo, Primary Bedroom Main Floor, High Ceilings, Stone Counters, Smart Home, Attic Fan, Attic Ventilator
: Laundry Room
1
: Shades
Appliances
: Range, Dishwasher, Refrigerator, Washer, Dryer, Electric Water Heater, Microwave, Cooktop, Disposal, Water Softener, Ice Maker, Freezer
Address Map
US
FL
Hillsborough
Wimauma
DG FARMS PH 1B
33598
JAGGED CLOUD
5011
DRIVE
I75 South to exit 240A 674 East, Turn Left into Sereno Bridge Blvd, Turn Right onto Emerald Blossom, Turn Left onto Jagged Cloud
33598 - Wimauma
Additional Information
https://www.propertypanorama.com/instaview/stellar/A4616024
1
3990
2024-07-04
: One
3
3200
Listing Information
281540835
281527599
Canceled
2024-09-06T21:22:08Z
Stellar
2024-09-06T20:50:06Z
Residential Lease For Rent
5011 Jagged Cloud Dr, Wimauma, Florida 33598
4 Bedrooms
3 Bathrooms
2,612 Sqft
$3,830
Listing ID #A4616024
Basic Details
Property Type : Residential Lease
Listing Type : For Rent
Listing ID : A4616024
Price : $3,830
View : Pool,Water
Bedrooms : 4
Bathrooms : 3
Square Footage : 2,612 Sqft
Year Built : 2016
Lot Area : 0.23 Acre
Full Bathrooms : 3
Property Sub Type : Single Family Residence


