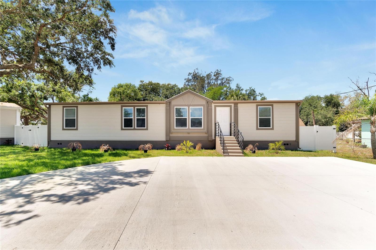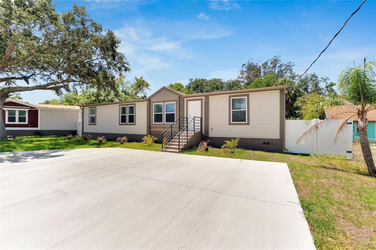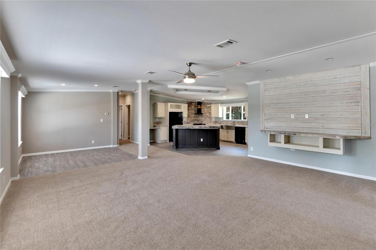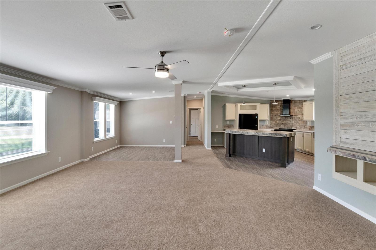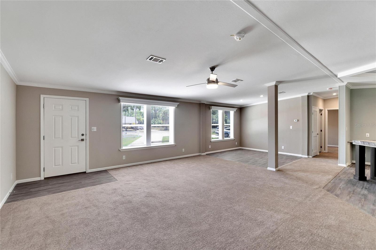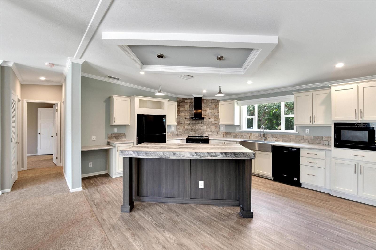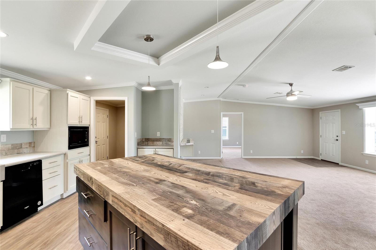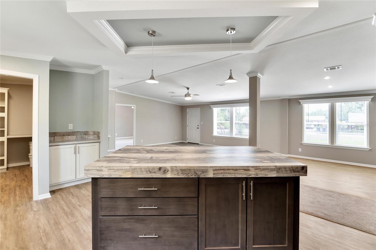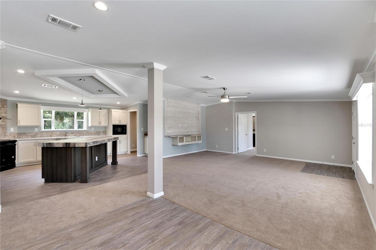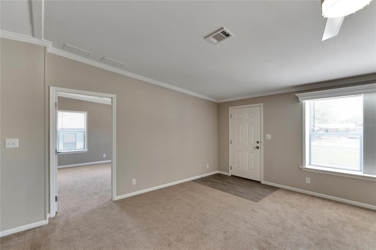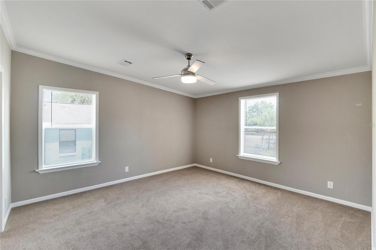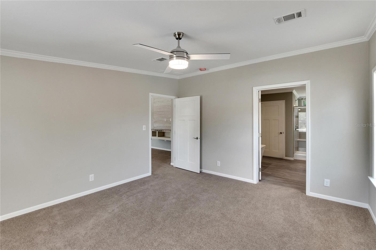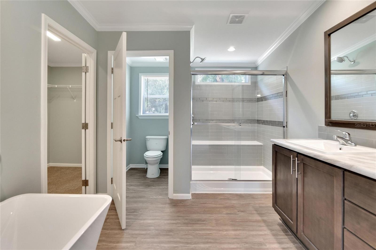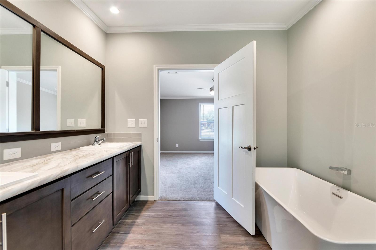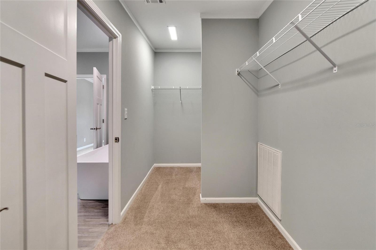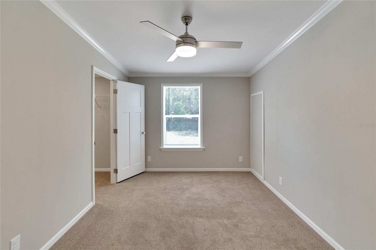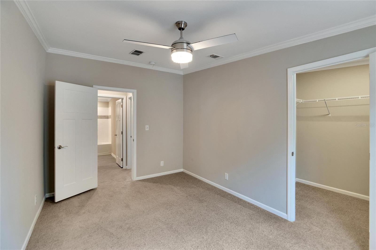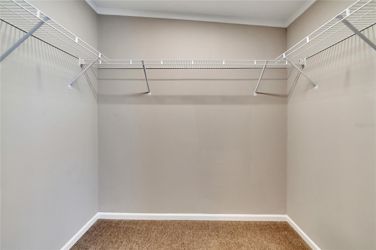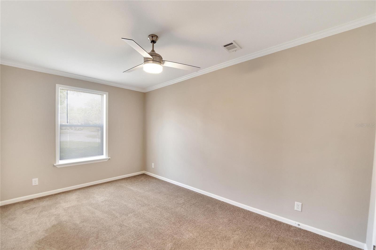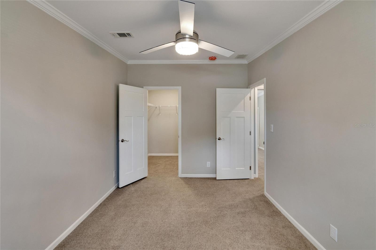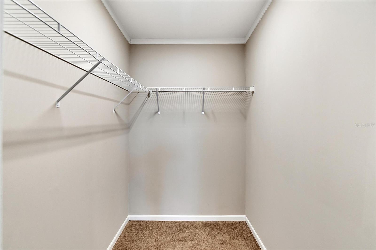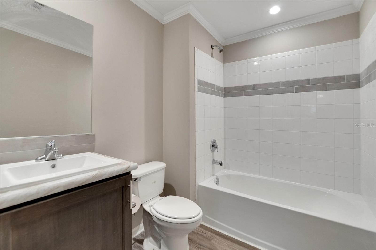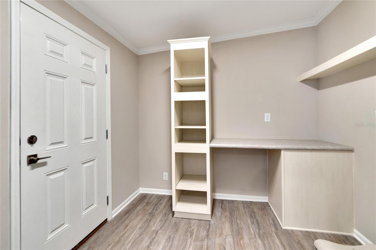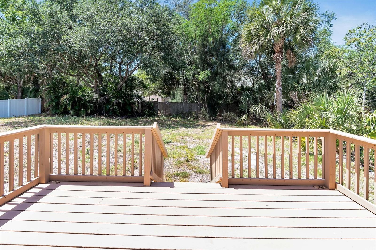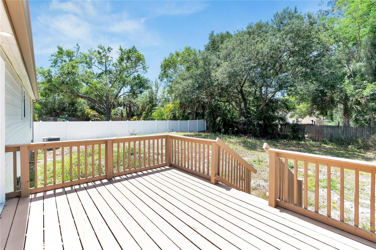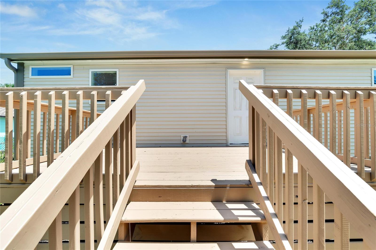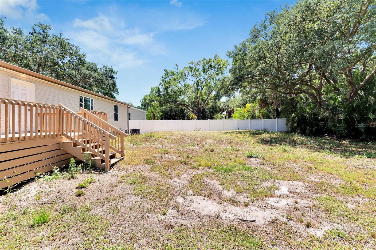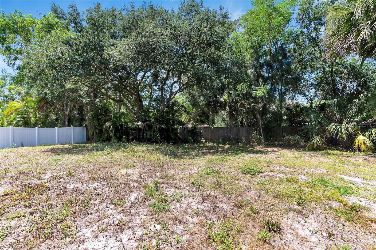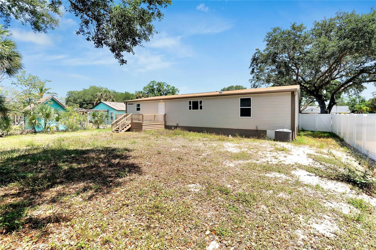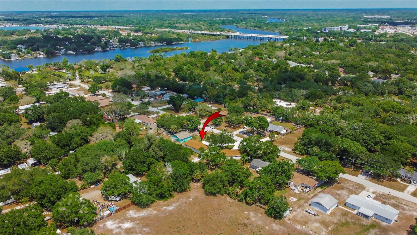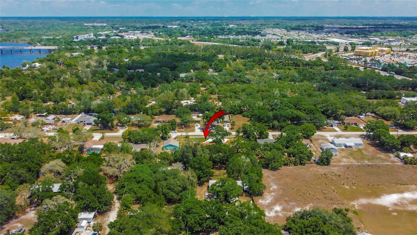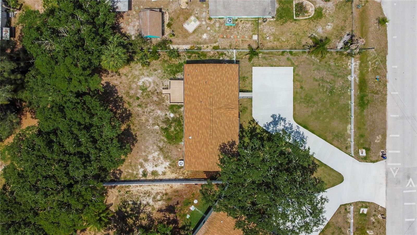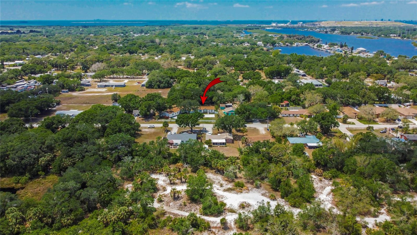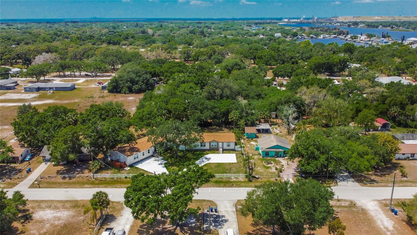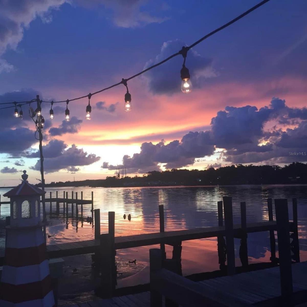Property Description
Welcome to your dream home! This brand new 3 bedroom, 2 bath modular home is situated on 1/3 an acre. NO HOA, NO CDD fees, NO DEED RESTRICTIONS and NO flood insurance required!
Step inside and be amazed by the stylish and modern features that this home has to offer. With its open floor plan and large windows, it is flooded with natural light and exudes a warm and inviting atmosphere. The gourmet kitchen includes an oversized butcher block style island, huge stainless steel Kohler farmhouse sink, whirlpool appliances, a beverage nook, a built-in desk, and ample storage space, making it a chef’s dream come true. The laundry room, attached to the kitchen, is roomy and has built-in shelving and a table for folding. The primary en suite features a walk-in closet and a beautiful bathroom with a soaking tub and walk-in shower. Other upgrades include walk-in closets in the additional bedrooms, tray ceilings, crown molding, and ceiling fans in every room. This home provides a perfect outdoor space for entertaining or simply relaxing with family and friends. The deck, oversized fenced yard and generous parking make a perfect home for entertaining! Rest easy knowing your home comes with a 10-year manufacturer’s warranty and provides additional safety with hurricane windows and a stem wall foundation.
This home is conveniently situated just minutes away from waterfront restaurants, shopping centers, entertainment, natural attractions, a public boat ramp, fishing and I-75.
(Owner will consider selling the adjacent property and new home to an interested buyer.)
Features
- Heating System:
- Central
- Cooling System:
- Central Air
- Fence:
- Fenced
- Patio:
- Rear Porch, Deck
- Parking:
- Driveway, Oversized, Guest, Parking Pad
- Exterior Features:
- Private Mailbox, Rain Gutters
- Flooring:
- Carpet, Laminate
- Interior Features:
- Ceiling Fans(s), Crown Molding, Open Floorplan, Walk-In Closet(s), Eat-in Kitchen, Split Bedroom, Window Treatments, Solid Surface Counters, Tray Ceiling(s), Built-in Features
- Laundry Features:
- Inside, Laundry Room
- Sewer:
- Septic Tank
- Utilities:
- Cable Available, Electricity Connected, Phone Available, Water Connected
- Window Features:
- Blinds
Appliances
- Appliances:
- Range, Dishwasher, Refrigerator, Microwave, Built-In Oven, Cooktop, Range Hood, Exhaust Fan
Address Map
- Country:
- US
- State:
- FL
- County:
- Hillsborough
- City:
- Gibsonton
- Subdivision:
- UNPLATTED
- Zipcode:
- 33534
- Street:
- PREVATT
- Street Number:
- 10001
- Street Suffix:
- STREET
- Longitude:
- W83° 38' 42.5''
- Latitude:
- N27° 51' 8.9''
- Direction Faces:
- East
- Directions:
- I-75(or US-41 or US-301) to Gibsonton Drive, turn on to Prevatt Street, home is on the left
- Mls Area Major:
- 33534 - Gibsonton
- Zoning:
- RSC-6
Additional Information
- Lot Size Dimensions:
- 80x170
- Water Source:
- Public
- Virtual Tour:
- https://www.propertypanorama.com/instaview/stellar/A4567718
- On Market Date:
- 2023-04-27
- Lot Features:
- Paved, Oversized Lot, Near Marina
- Levels:
- One
- Foundation Details:
- Stem Wall
- Construction Materials:
- Vinyl Siding
- Building Size:
- 1800
Financial
- Tax Annual Amount:
- 839.52
Listing Information
- List Agent Mls Id:
- 261566213
- List Office Mls Id:
- 266509801
- Listing Term:
- Cash,Conventional,FHA,Other,VA Loan
- Mls Status:
- Expired
- Modification Timestamp:
- 2023-07-28T04:11:08Z
- Originating System Name:
- Stellar
- Special Listing Conditions:
- None
- Status Change Timestamp:
- 2023-07-28T04:11:04Z
Residential For Sale
10001 Prevatt Street, Gibsonton, Florida 33534
3 Bedrooms
2 Bathrooms
1,800 Sqft
$449,900
Listing ID #A4567718
Basic Details
- Property Type :
- Residential
- Listing Type :
- For Sale
- Listing ID :
- A4567718
- Price :
- $449,900
- Bedrooms :
- 3
- Bathrooms :
- 2
- Square Footage :
- 1,800 Sqft
- Year Built :
- 2022
- Lot Area :
- 0.31 Acre
- Full Bathrooms :
- 2
- New Construction Yn :
- 1
- Property Sub Type :
- Modular Home
- Roof:
- Shingle

