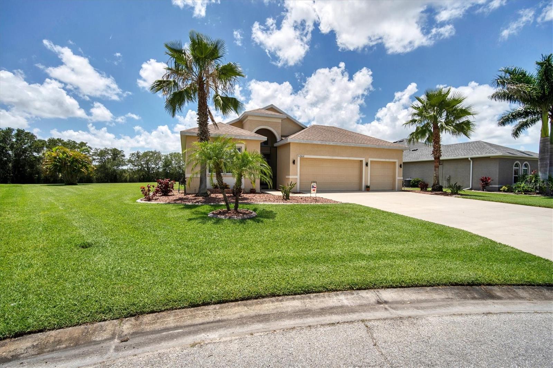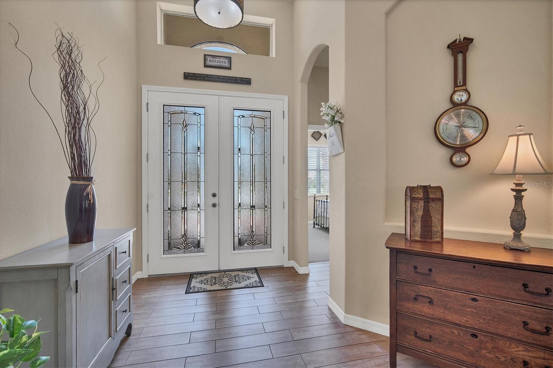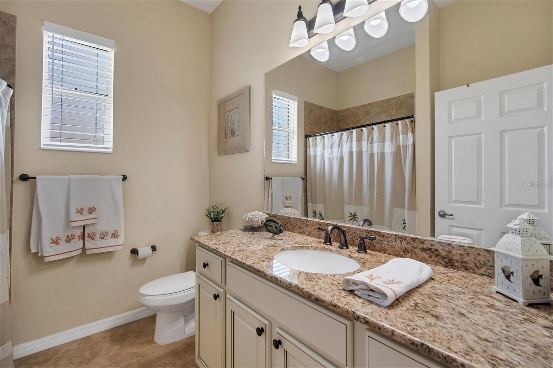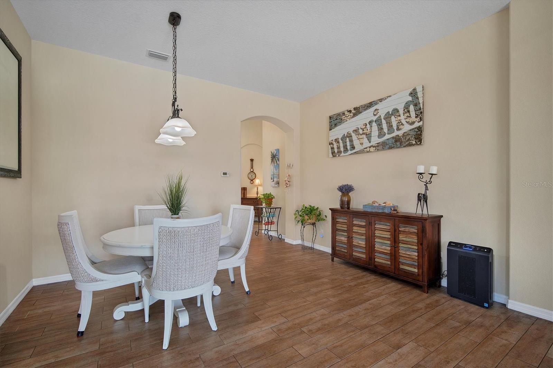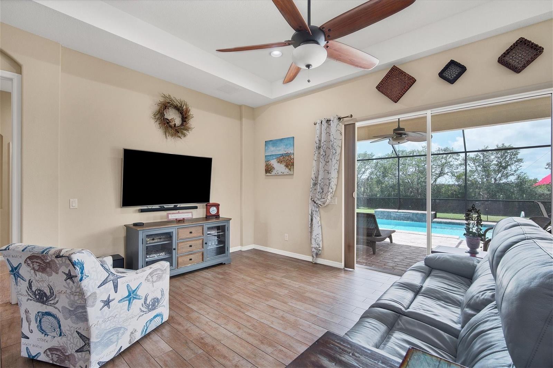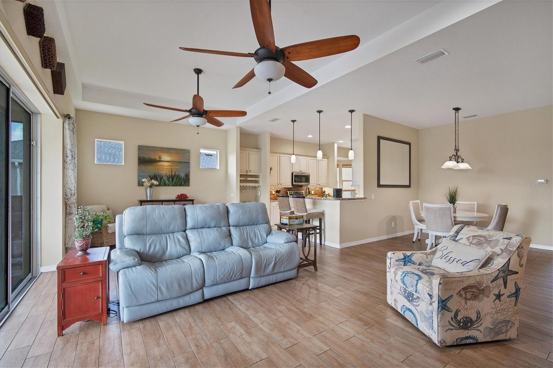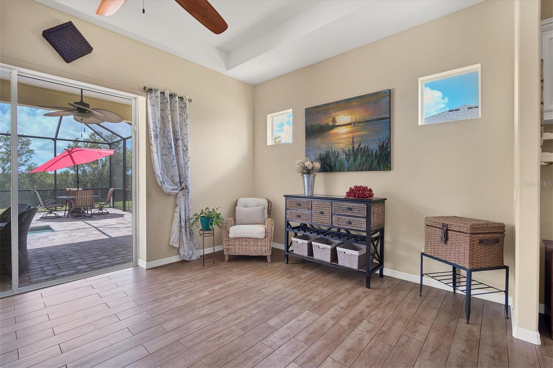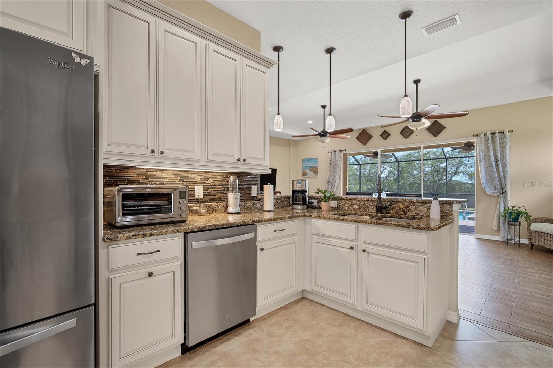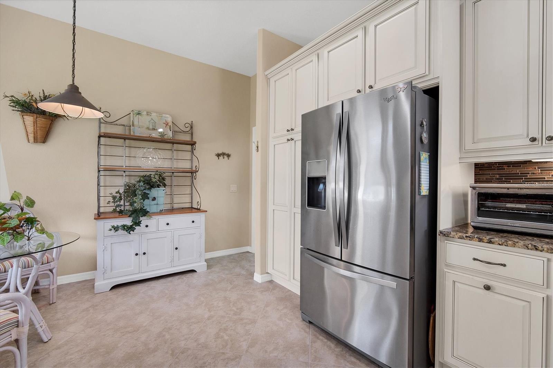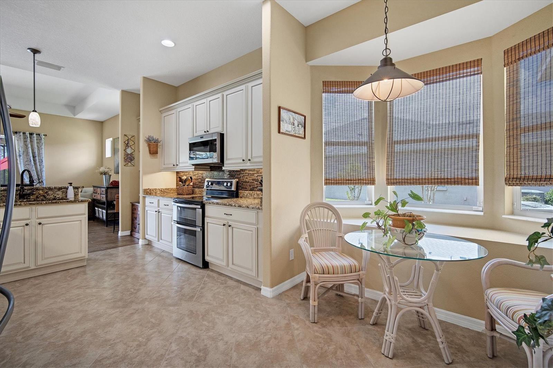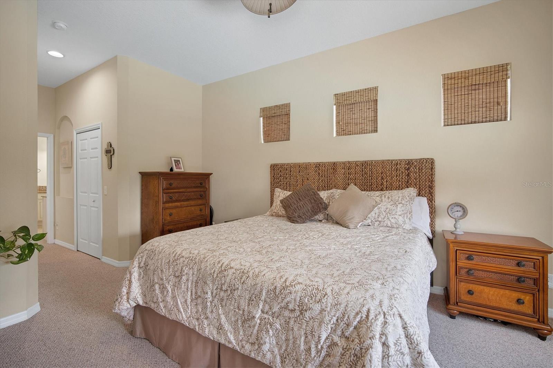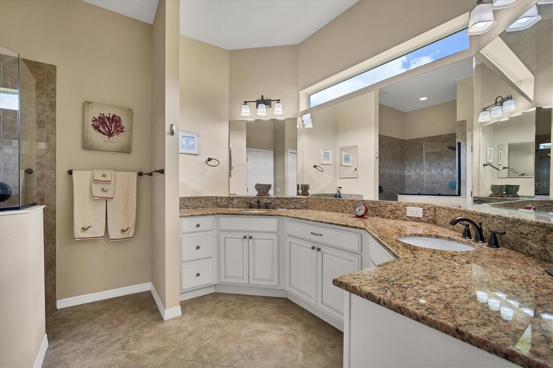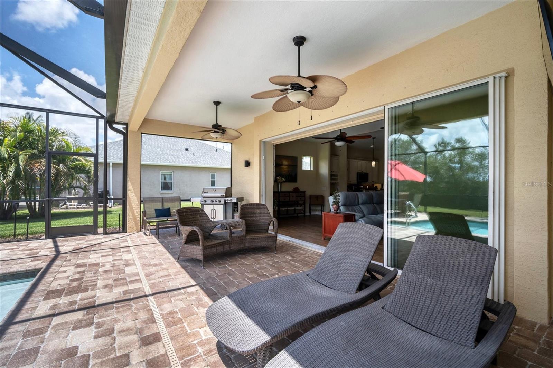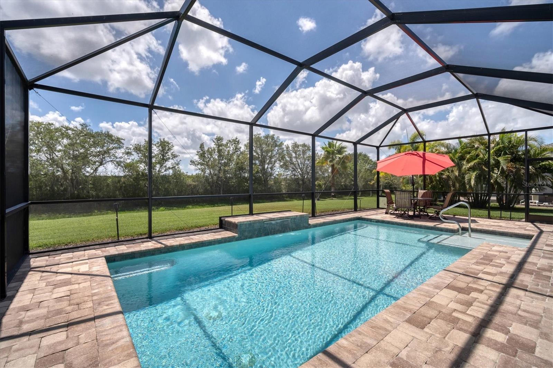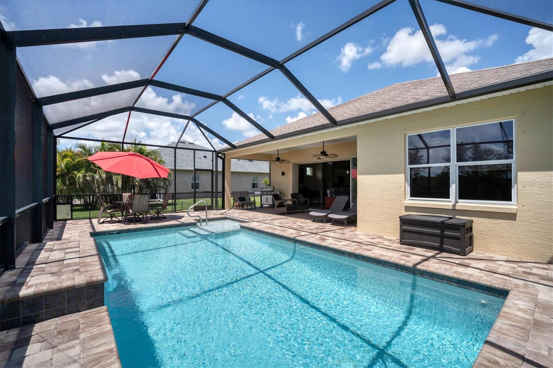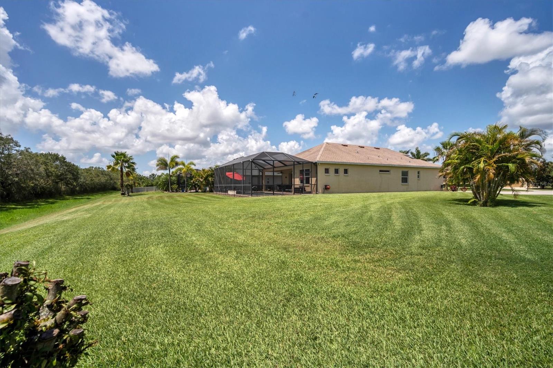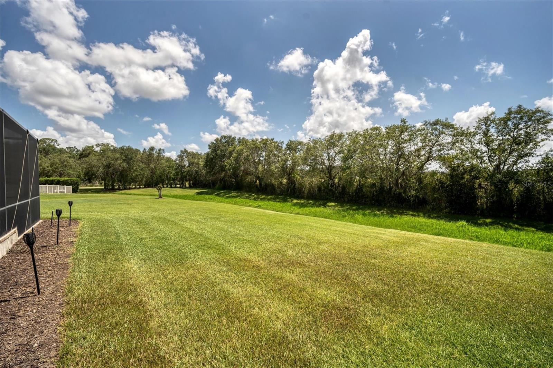Property Description
GORGEOUS GAMBLE CREEK ESTATES! Welcome to this exquisite residence nestled in the highly sought-after community of Gamble Creek Estates. Situated on an enchanting eyelash cul-de-sac, this meticulously maintained home offers the epitome of elegance and tranquility to all who are fortunate enough to call this house a home. Boasting an impressive almost half-acre lot and an oversized three-car garage, this property offers a spacious and private retreat that is truly unparalleled. Traversing the threshold, you are greeted by soaring ceilings and a fresh neutral-toned palette that creates an atmosphere of grandeur and opulence. The meticulous attention to detail is evident in every corner, showcasing a level of craftsmanship that is simply extraordinary. Nestled in the heart of the home, is a culinary haven that will delight even the most discerning chef. With its sleek design, stainless steel appliances, dazzling tile backsplash and granite countertops, and abundance of storage space afforded to you by way of the custom 42” solid wood cabinetry; this kitchen is as functional as it is aesthetically pleasing. Its seamless integration with the sizable great room creates a logical flow, perfect for entertaining guests or enjoying quality time with loved ones. Moseying through the three-panel pocket sliding glass doors, an oasis awaits you in the form of a paver-laden screened-in lanai and a lavish saltwater swimming pool flaunting an inviting sunbathing shelf upon entry in addition to a tasteful waterfall feature. Surrounded by lush landscaping and bathed in natural light, this outdoor haven provides the ideal setting for relaxation and recreation. Whether you’re hosting a poolside gathering with family and friends or simply basking in the serenity of your surroundings, this outdoor retreat in conjunction with a remarkably expansive backyard transports you to a state of bliss. After a long summer day of pool lounging and festivities one can toddle off to the warm embrace of the well-appointed master suite flanked by dual walk-in closets and a private en-suite displaying extravagant upgrades consistent throughout the entirety of the home; from the vast dual sink vanity offering a plentiful amount of his and her storage to the sizable walk-in shower, it’s safe to say your new home leaves nobody wanting. Across the home, a gracious split-room floorplan affords residents and guests alike peaceful solitude as the second bedroom, the home’s elegant guest bathroom, and the third bedroom, currently serving as a den round out this humble abode in perfect fashion. Each corner of this remarkable home has been thoughtfully designed and flawlessly maintained. From the pristine interiors to the impeccably landscaped grounds, every element has been carefully curated to create a living experience that is nothing short of incredible. We would be remiss if we neglected to highlight Gamble Creek Estates’ extremely affordable HOA dues, NO CDD FEES, and a location that is second to none! Within mere minutes one could find themselves navigating over the Ft. Hamer Bridge towards the plethora of shops and fine dining of Lakewood Ranch and University Town Center or making their way to sit with their toes in the sand at one of our many world-renowned local beaches. OPPORTUNITIES SUCH AS THESE ARE FEW, FAR BETWEEN, AND FLEETING! CALL TODAY TO SCHEDULE YOUR PRIVATE SHOWING! (LINK TO 3D MATTERPORT TOUR: https://my.matterport.com/show/?m=2UPfgk33ZqK&mls=1 )
Features
- Swimming Pool:
- In Ground, Salt Water, Screen Enclosure
- Heating System:
- Central, Electric
- Cooling System:
- Central Air
- Patio:
- Covered, Rear Porch, Screened, Front Porch
- Architectural Style:
- Ranch, Traditional, Florida
- Exterior Features:
- Lighting, Storage, Irrigation System, Private Mailbox, Sidewalk, Sliding Doors, Awning(s)
- Flooring:
- Carpet, Ceramic Tile, Tile
- Interior Features:
- Ceiling Fans(s), Open Floorplan, Thermostat, Walk-In Closet(s), Eat-in Kitchen, Split Bedroom, Window Treatments, High Ceilings, Master Bedroom Main Floor, Solid Wood Cabinets, Tray Ceiling(s)
- Laundry Features:
- Inside, Laundry Room
- Pool Private Yn:
- 1
- Sewer:
- Public Sewer
- Utilities:
- Cable Available, Public, Electricity Connected, Phone Available, Sewer Connected, Underground Utilities, Water Connected
- Window Features:
- Window Treatments, Shades
Appliances
- Appliances:
- Range, Dishwasher, Refrigerator, Washer, Dryer, Electric Water Heater, Microwave, Disposal
Address Map
- Country:
- US
- State:
- FL
- County:
- Manatee
- City:
- Parrish
- Subdivision:
- GAMBLE CREEK ESTATES
- Zipcode:
- 34219
- Street:
- 50TH
- Street Number:
- 12631
- Street Suffix:
- COURT
- Longitude:
- W83° 34' 60''
- Latitude:
- N27° 33' 29.8''
- Direction Faces:
- East
- Directions:
- Heading South on I75 take exit 224 heading East on US301, turn right on Ft. Hamer RD, left onto Golf Course RD, left onto 127th AVE E, left onto 50th CT E and the home is on your left-hand-side.
- Mls Area Major:
- 34219 - Parrish
- Street Dir Suffix:
- E
- Zoning:
- PDR/NCO
Neighborhood
- Elementary School:
- Williams Elementary
- High School:
- Parrish Community High
- Middle School:
- Buffalo Creek Middle
Additional Information
- Lot Size Dimensions:
- 84x168x150x162
- Water Source:
- Public
- Virtual Tour:
- https://my.matterport.com/show/?m=2UPfgk33ZqK&mls=1
- Stories Total:
- 1
- Previous Price:
- 669900
- On Market Date:
- 2023-06-22
- Lot Features:
- Sidewalk, Paved, Cleared, Level, Oversized Lot, Unincorporated
- Levels:
- One
- Garage:
- 3
- Foundation Details:
- Slab
- Construction Materials:
- Block, Stucco
- Community Features:
- Sidewalks, Deed Restrictions, Golf Carts OK, Irrigation-Reclaimed Water, No Truck/RV/Motorcycle Parking
- Building Size:
- 2889
- Attached Garage Yn:
- 1
- Association Amenities:
- Fence Restrictions,Trail(s),Vehicle Restrictions
Financial
- Association Fee:
- 800
- Association Fee Frequency:
- Annually
- Association Fee Includes:
- Common Area Taxes, Management, Other
- Association Yn:
- 1
- Tax Annual Amount:
- 3255.84
Listing Information
- List Agent Mls Id:
- 266510981
- List Office Mls Id:
- 266510701
- Listing Term:
- Cash,Conventional,VA Loan
- Mls Status:
- Withdrawn
- Modification Timestamp:
- 2023-09-07T23:29:08Z
- Originating System Name:
- Stellar
- Special Listing Conditions:
- None
- Status Change Timestamp:
- 2023-09-07T23:28:29Z
Residential For Sale
12631 50th E Court, Parrish, Florida 34219
2 Bedrooms
2 Bathrooms
1,907 Sqft
$649,900
Listing ID #A4574149
Basic Details
- Property Type :
- Residential
- Listing Type :
- For Sale
- Listing ID :
- A4574149
- Price :
- $649,900
- View :
- Park/Greenbelt,Trees/Woods
- Bedrooms :
- 2
- Bathrooms :
- 2
- Square Footage :
- 1,907 Sqft
- Year Built :
- 2014
- Lot Area :
- 0.42 Acre
- Full Bathrooms :
- 2
- Property Sub Type :
- Single Family Residence
- Roof:
- Shingle

