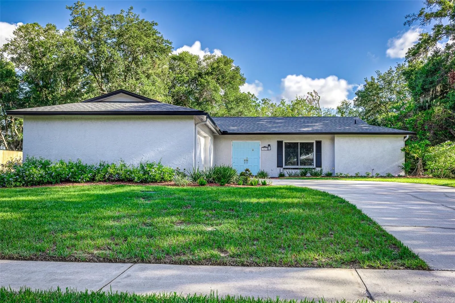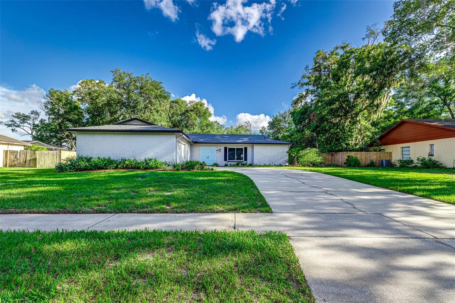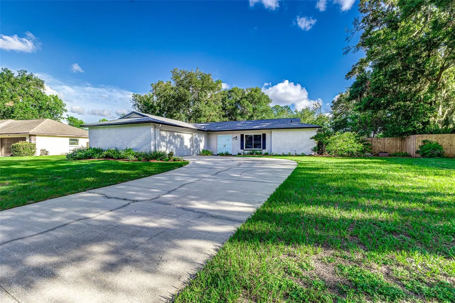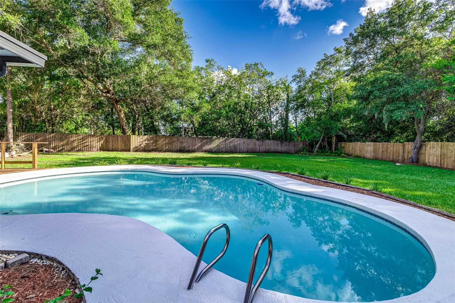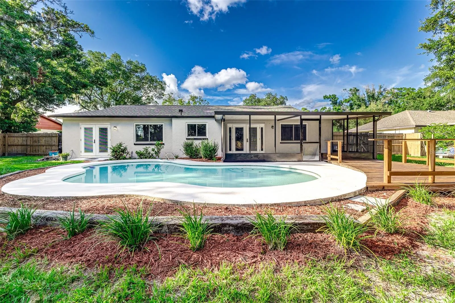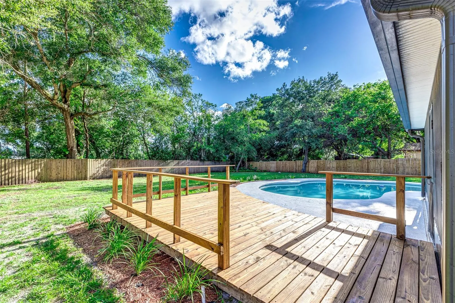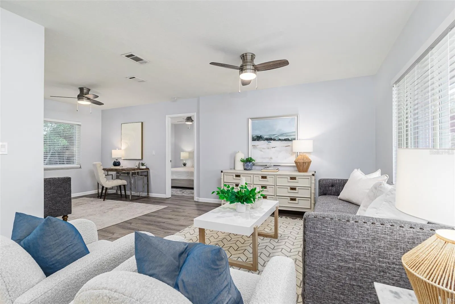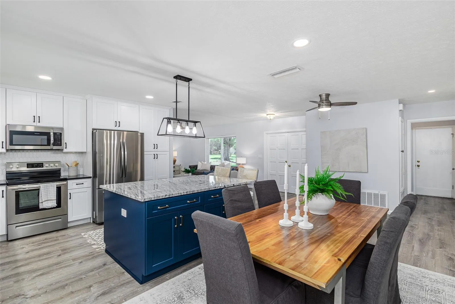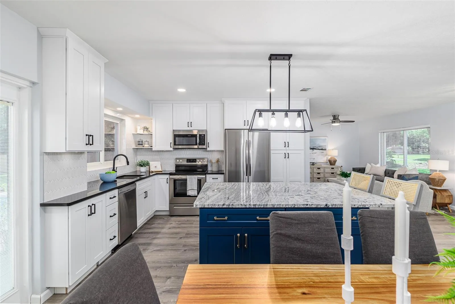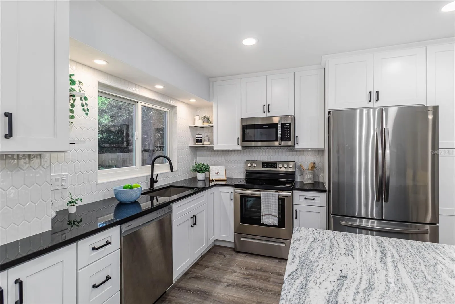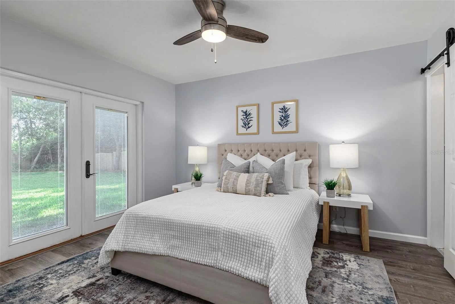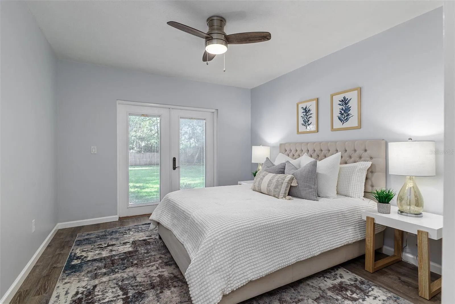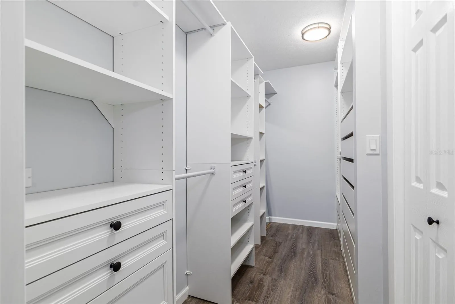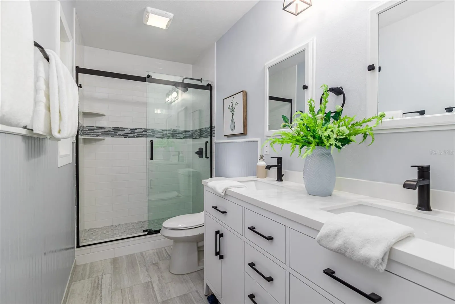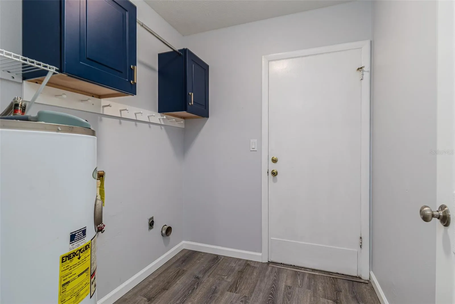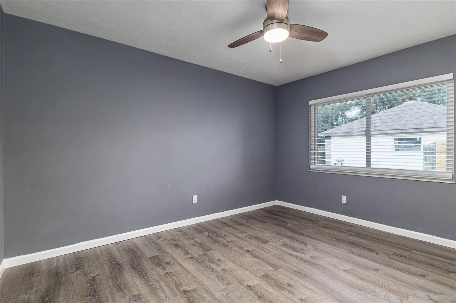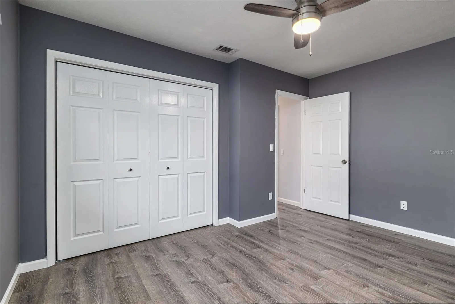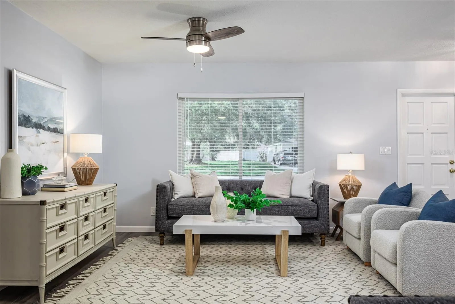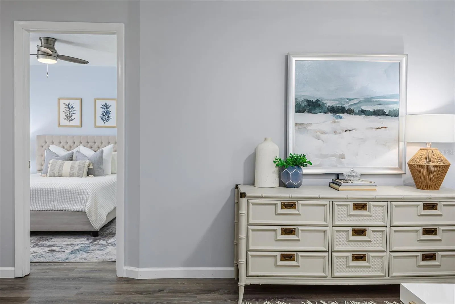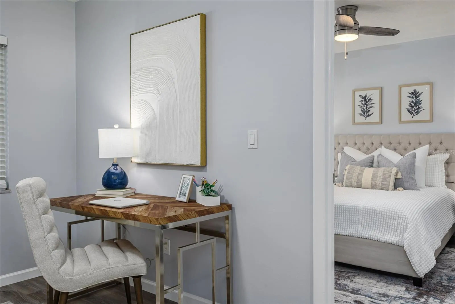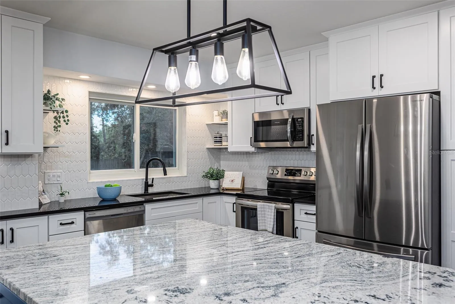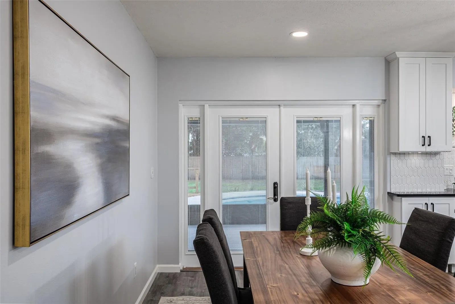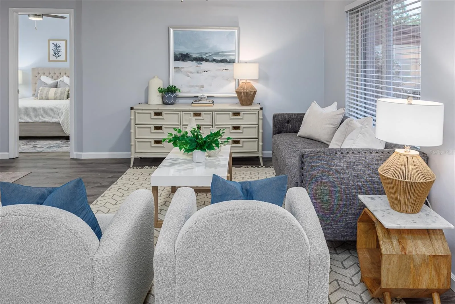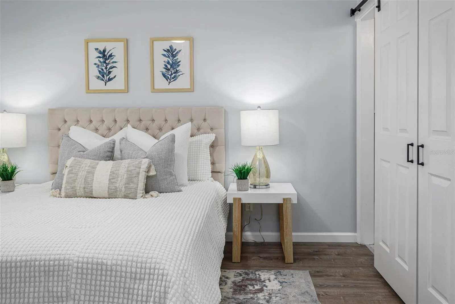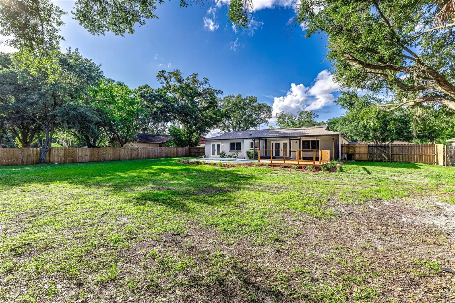Property Description
Stunning 3-Bedroom, 2-Bathroom Pool Home with Modern Upgrades
Welcome to your dream home! This beautifully remodeled residence boasts a range of luxurious features and modern updates, making it the perfect blend of comfort and style.
Key Features:
Luxury Vinyl Flooring: Enjoy the elegance and durability of luxury vinyl flooring throughout the home.
Shaker Soft Close Cabinets: The kitchen is outfitted with sleek shaker soft close cabinets, combining functionality with contemporary design.
New Interior and Exterior Paint: Fresh paint inside and out gives this home a crisp, clean, and inviting appearance.
New Roof (2023): The brand-new roof offers peace of mind and long-lasting protection.
Resurfaced Pool (2023): Dive into relaxation with the resurfaced pool, perfect for enjoying sunny days.
New A/C (2022): Stay cool and comfortable with the recently installed air conditioning system.
Wind Resistant Windows (2024): Enhance your home’s energy efficiency and safety with the newly installed wind resistant windows.
Recess Lighting: Modern recess lighting throughout the home adds a touch of elegance and warmth.
Granite Kitchen Countertops: The kitchen features stunning granite countertops, providing ample space for meal preparation and entertaining.
Large Kitchen Island: The spacious kitchen island is ideal for casual dining and social gatherings.
Dual Vanity in Primary Bathroom: The primary bathroom includes a dual vanity, offering convenience and luxury.
Walk-In Closet with Built-Ins: The primary bedroom boasts a walk-in closet with built-in shelving for optimal organization.
All New Stainless Steel Appliances: The kitchen is equipped with brand-new stainless steel appliances, ensuring a seamless cooking experience. This home is a true gem, combining modern amenities with timeless style. Don’t miss the opportunity to make it yours! Contact us today to schedule a viewing.
Features
: In Ground, Deck
: Central
: Central Air
: Wood
: Covered, Patio, Screened, Deck
: Garage Door Opener
: Contemporary
: Rain Gutters, Sidewalk, French Doors
: Luxury Vinyl, Tile
: Ceiling Fans(s), Open Floorplan, Walk-In Closet(s), Eat-in Kitchen, Primary Bedroom Main Floor, Window Treatments, Stone Counters
: Inside, Laundry Room
1
: Septic Tank
: Cable Available, Water Available
: Double Pane Windows, Impact Glass/Storm Windows, Blinds
Appliances
: Range, Dishwasher, Microwave, Disposal
Address Map
US
FL
Hillsborough
Tampa
WOODBRIAR VILLAGE UNIT 1
33613
WOODWAY
15410
DRIVE
North
From 275 N to Bearss Ave. turn left, turn right onto N Blvd, left on Woodway Dr
33613 - Tampa
RSC-4
Additional Information
: Public
https://tour.giraffe360.com/e322bc8e5864426491bdf0bcf48c054c/?lsf=1
525000
2024-06-28
: In County, Sidewalk, Paved, Landscaped
: One
2
: Slab
: Block, Stucco
: Deed Restrictions
2212
1
Financial
50
Annually
1
5251.27
Listing Information
261559461
773352
Cash,Conventional,FHA,VA Loan
Sold
2024-08-01T21:53:08Z
Stellar
: None
2024-08-01T21:49:58Z
Residential For Sale
15410 Woodway Dr, Tampa, Florida 33613
3 Bedrooms
2 Bathrooms
1,571 Sqft
$529,000
Listing ID #T3537497
Basic Details
Property Type : Residential
Listing Type : For Sale
Listing ID : T3537497
Price : $529,000
View : Pool
Bedrooms : 3
Bathrooms : 2
Square Footage : 1,571 Sqft
Year Built : 1977
Lot Area : 0.42 Acre
Full Bathrooms : 2
Property Sub Type : Single Family Residence
Roof : Shingle

