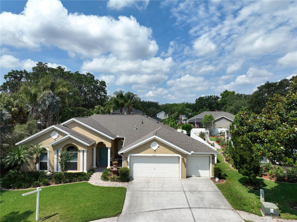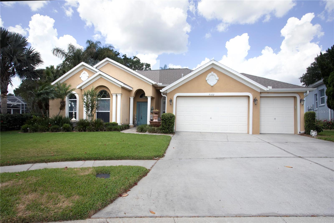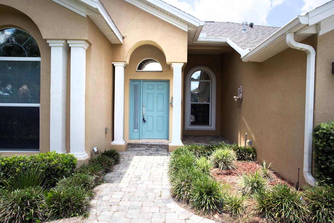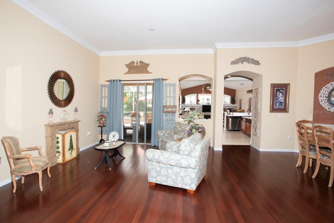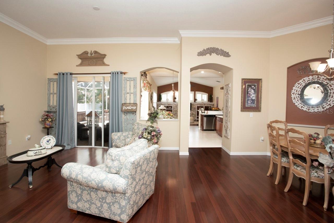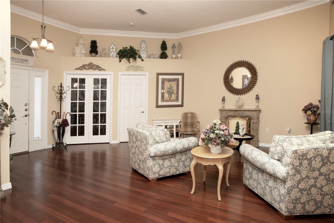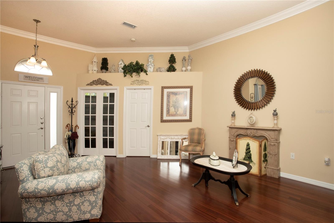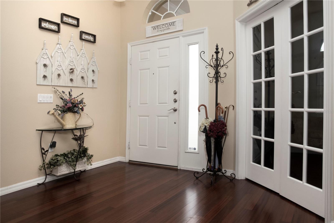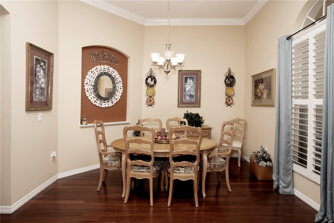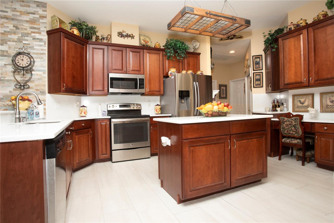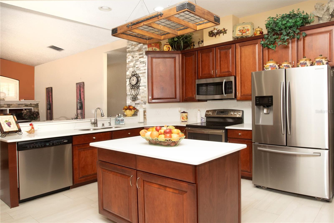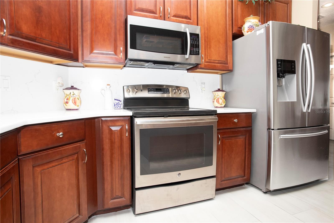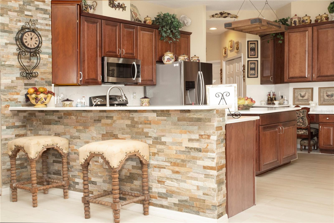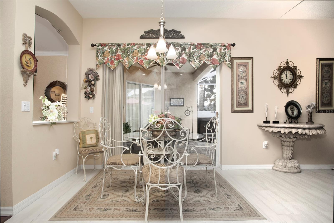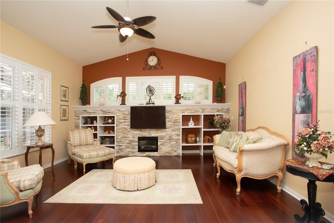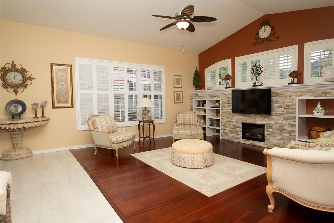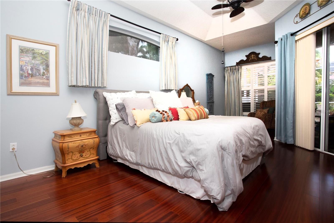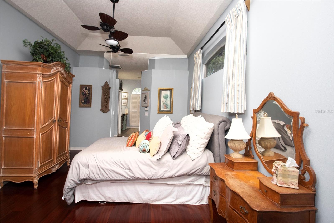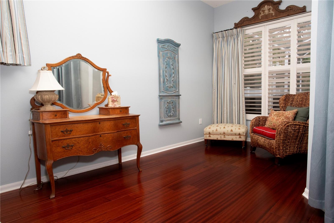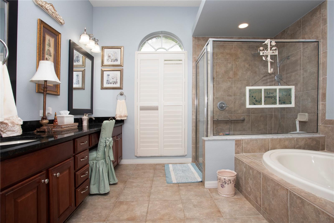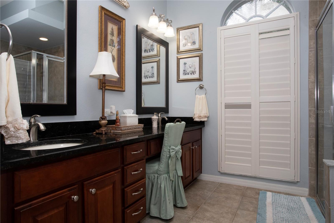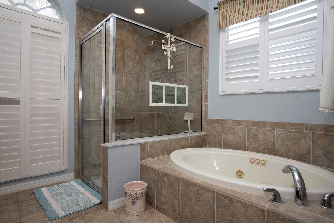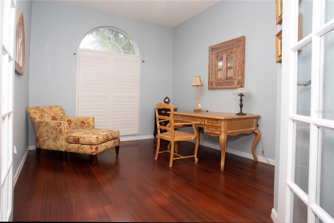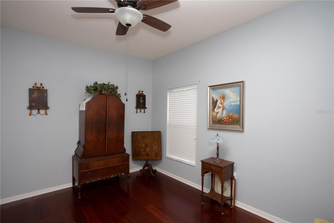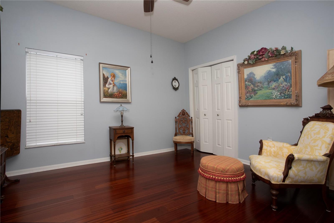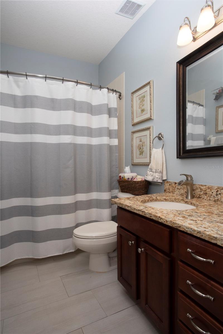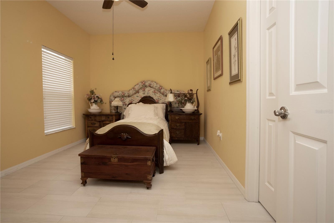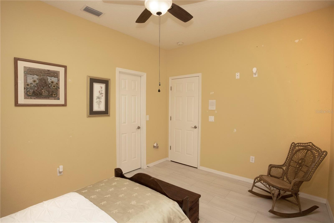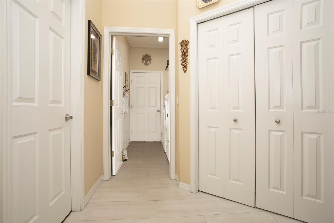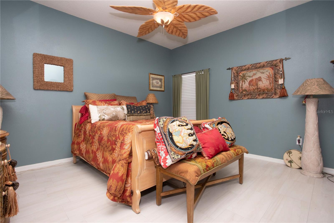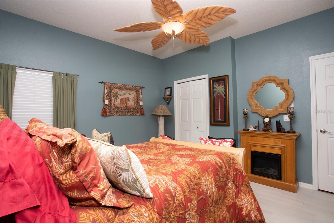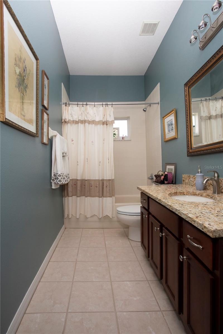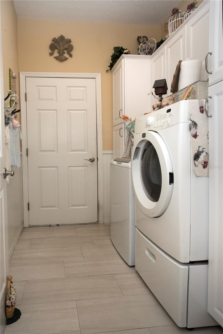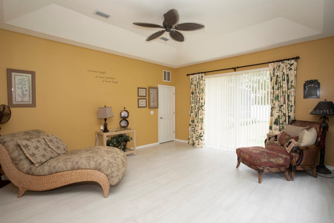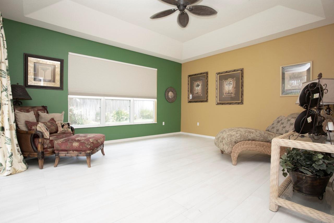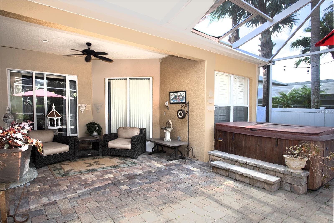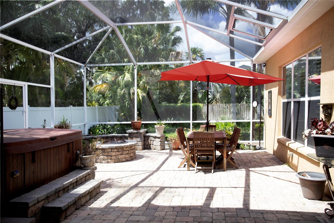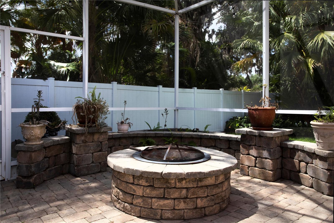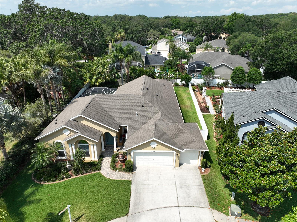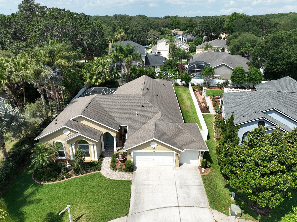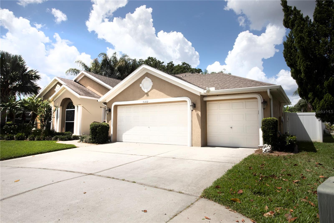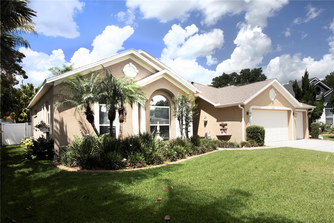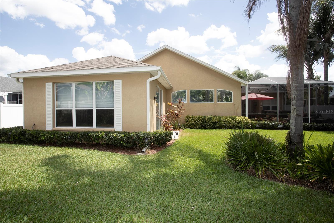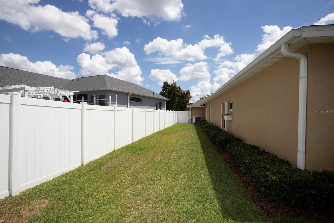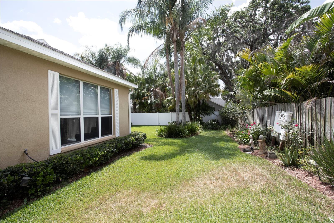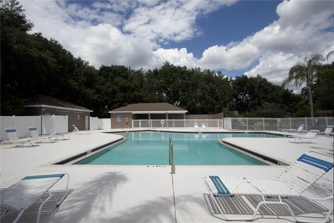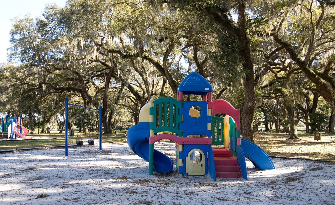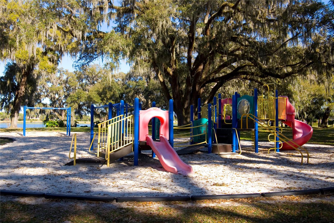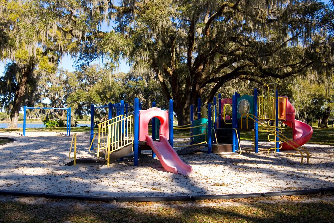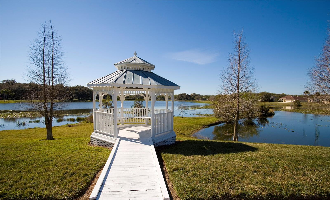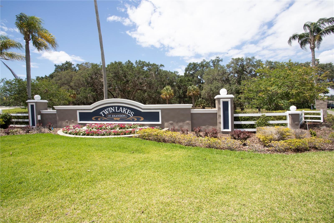Property Description
A+ RATED SCHOOLS!! Come see this beautiful 4 bedroom, 3 full bath home with office and BONUS ROOM which could easily be made into a Mother in Law suite! The property sits on over a ¼ of an acre lot on a quiet cul-de-sac street in desirable Twin Lakes! Great curb appeal, lush landscaping and a 3-CAR GARAGE? Upon entry, you are greeted by the high ceilings, crown modeling and an open floor plan with Hard Wood/Tile Floors (NO Carpet) ~ instantly making you feel right at home. The kitchen boasts an abundance of 42″ Cherry Cabinets, stainless steel appliances, Quartz countertops, a center island, breakfast bar & large closet pantry ~ expansive enough for multiple chefs and can host the grandest of gatherings. The kitchen flows naturally into the spacious family room with Custom Entertainment Center with Stacked Stone and grand transom windows with plantation shutters allowing natural light to spill in from every angle. Large sliding doors bring in the outside living space in and allow for backyard views from every room~ perfect for entertaining. Unwind after a stressful day on your enclosed lanai with brick pavers in your SPA or around your firepit and huge fenced in backyard ~ a private oasis! There is plenty of room in the back yard for the dogs to run and is surrounded by a PVC privacy fence. The Triple-Split floor plan grants privacy for all! Spacious Owner’s Retreat features private entry to the outdoor living space and boasts two walk-in closets. The en-suite master bathroom has dual sinks, large soaking tub, separate shower and plenty of additional storage. The secondary bedrooms are nicely sized with walk in closets! The bonus room is located at the back of the house and has a sliding door leading out to the lanai ~ the perfect hangout spot! New Roof in 2017. Twin Lakes has a 12-acre park with swings and playground equipment, community pool, 1-mile walking loop, tennis & basketball. Conveniently located to A-Rated schools, shopping, restaurants, I4, I75 & the Salmon Expressway for easy commuting to downtown Tampa and MacDill AFB. Make your appointment today!
Features
- Swimming Pool:
- In Ground, Gunite
- Heating System:
- Central
- Cooling System:
- Central Air
- Fence:
- Vinyl, Fenced
- Fireplace:
- Electric
- Patio:
- Covered, Enclosed, Patio, Rear Porch, Screened, Front Porch, Porch, Deck
- Parking:
- Garage Door Opener
- Architectural Style:
- Traditional, Florida
- Exterior Features:
- Irrigation System, Rain Gutters, Sidewalk, Sliding Doors, Sprinkler Metered
- Flooring:
- Ceramic Tile, Wood, Hardwood
- Interior Features:
- Ceiling Fans(s), Crown Molding, Open Floorplan, Thermostat, Walk-In Closet(s), Eat-in Kitchen, Kitchen/Family Room Combo, Split Bedroom, Window Treatments, High Ceilings, Stone Counters, Master Bedroom Main Floor, Solid Wood Cabinets, Tray Ceiling(s)
- Laundry Features:
- Inside, Laundry Room
- Sewer:
- Public Sewer
- Utilities:
- Cable Available, Public, Sewer Available, Water Available, Cable Connected, Electricity Connected, Sewer Connected, Underground Utilities, Water Connected, BB/HS Internet Available, Street Lights, Sprinkler Recycled, Natural Gas Connected, Sprinkler Meter
- Window Features:
- Shutters, Blinds, Window Treatments
Appliances
- Appliances:
- Range, Dishwasher, Refrigerator, Washer, Dryer, Electric Water Heater, Microwave, Disposal, Ice Maker, Gas Water Heater
Address Map
- Country:
- US
- State:
- FL
- County:
- Hillsborough
- City:
- Valrico
- Subdivision:
- TWIN LAKES
- Zipcode:
- 33596
- Street:
- COOPERS HAWK
- Street Number:
- 5102
- Street Suffix:
- COURT
- Longitude:
- W83° 47' 19.8''
- Latitude:
- N27° 54' 10.1''
- Direction Faces:
- Northwest
- Directions:
- Take Bloomingdale Ave. east and turn left into Twin Lakes subdivision. Turn left onto Whispering Leaf then right on Coopers Hawk Court to address.
- Mls Area Major:
- 33596 - Valrico
- Zoning:
- PD
Neighborhood
- Elementary School:
- Lithia Springs-HB
- High School:
- Newsome-HB
- Middle School:
- Randall-HB
Additional Information
- Lot Size Dimensions:
- 85x142
- Water Source:
- Public
- Virtual Tour:
- https://fusion.realtourvision.com/idx/170898
- Previous Price:
- 642500
- On Market Date:
- 2023-04-14
- Lot Features:
- In County, Sidewalk, Paved, Level, Cul-De-Sac, Street One Way, Street Dead-End
- Levels:
- One
- Garage:
- 3
- Foundation Details:
- Slab
- Construction Materials:
- Block, Stucco
- Community Features:
- Sidewalks, Pool, Deed Restrictions, Park, Playground, Tennis Courts, Irrigation-Reclaimed Water, Lake
- Building Size:
- 3849
- Attached Garage Yn:
- 1
- Association Amenities:
- Basketball Court,Park,Pickleball Court(s),Playground,Pool,Security,Vehicle Restrictions
Financial
- Association Fee:
- 253
- Association Fee Frequency:
- Quarterly
- Association Fee Includes:
- Maintenance Grounds, Management
- Association Yn:
- 1
- Tax Annual Amount:
- 5476
Listing Information
- Co List Agent Full Name:
- Barb Allen
- Co List Agent Mls Id:
- 261556834
- Co List Office Mls Id:
- 261556844
- Co List Office Name:
- FLORIDA EXECUTIVE REALTY
- List Agent Mls Id:
- 261548047
- List Office Mls Id:
- 261556844
- Listing Term:
- Cash,Conventional,FHA,VA Loan
- Mls Status:
- Canceled
- Modification Timestamp:
- 2023-07-25T19:26:08Z
- Originating System Name:
- Stellar
- Special Listing Conditions:
- None
- Status Change Timestamp:
- 2023-07-25T19:25:45Z
Residential For Sale
5102 Coopers Hawk Court, Valrico, Florida 33596
4 Bedrooms
3 Bathrooms
3,014 Sqft
$640,000
Listing ID #T3439969
Basic Details
- Property Type :
- Residential
- Listing Type :
- For Sale
- Listing ID :
- T3439969
- Price :
- $640,000
- Bedrooms :
- 4
- Bathrooms :
- 3
- Square Footage :
- 3,014 Sqft
- Year Built :
- 2004
- Lot Area :
- 0.28 Acre
- Full Bathrooms :
- 3
- Property Sub Type :
- Single Family Residence
- Roof:
- Shingle

