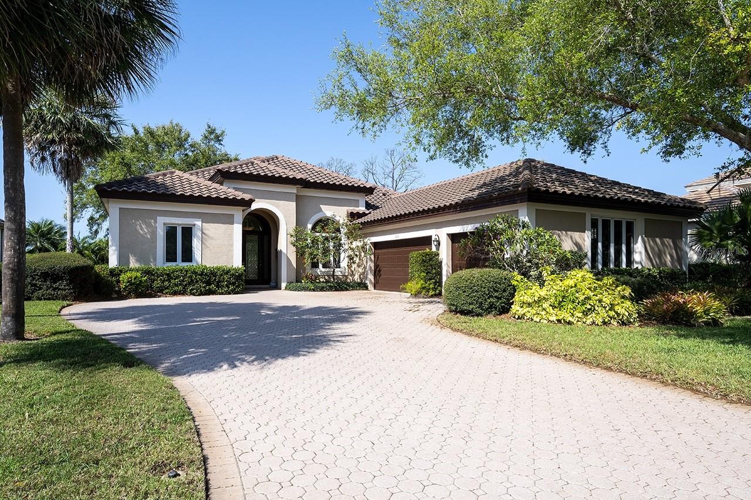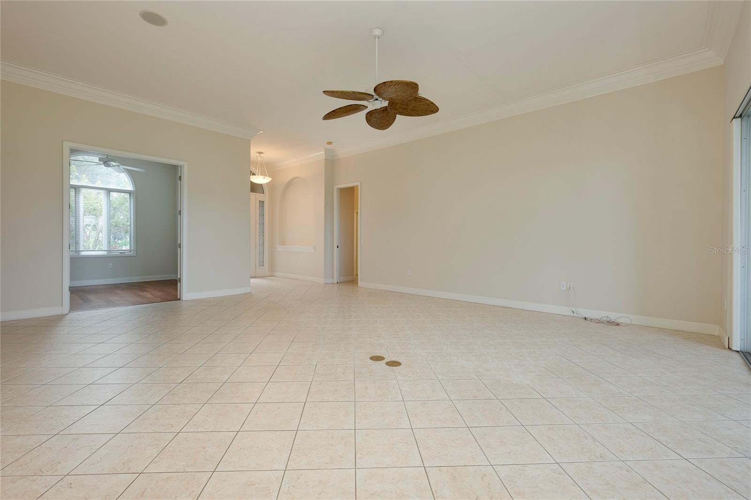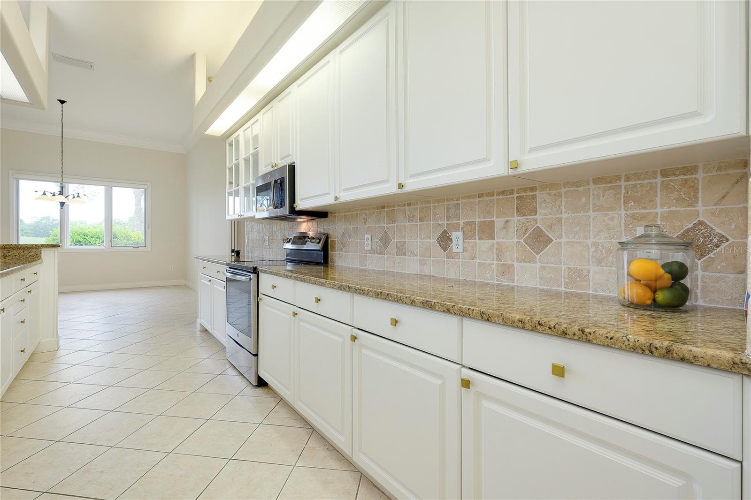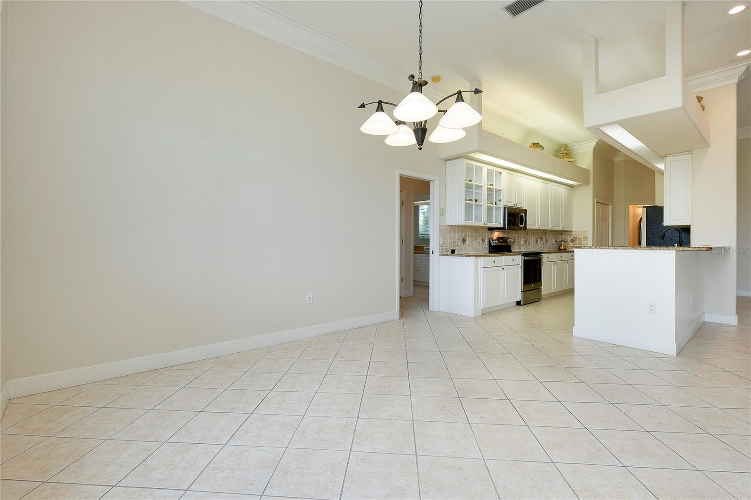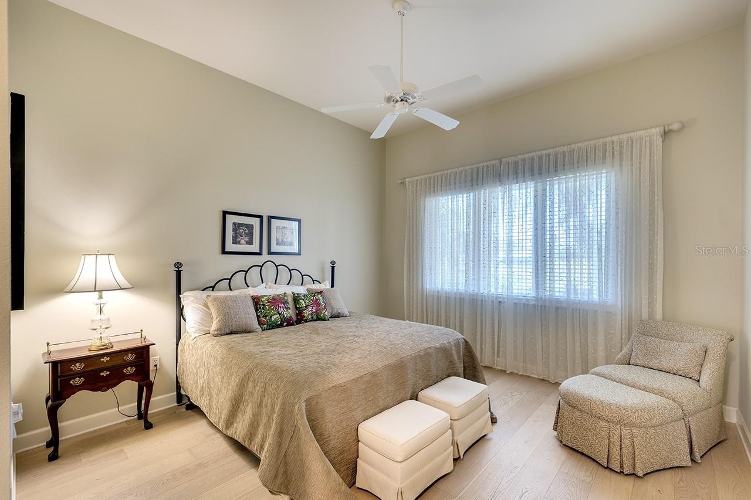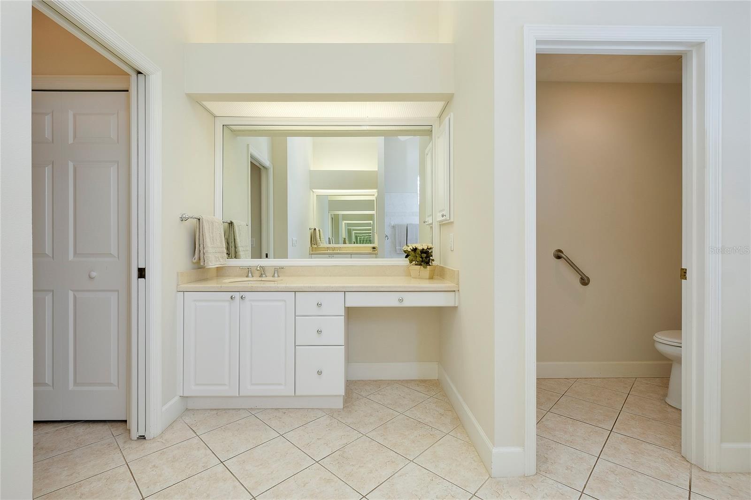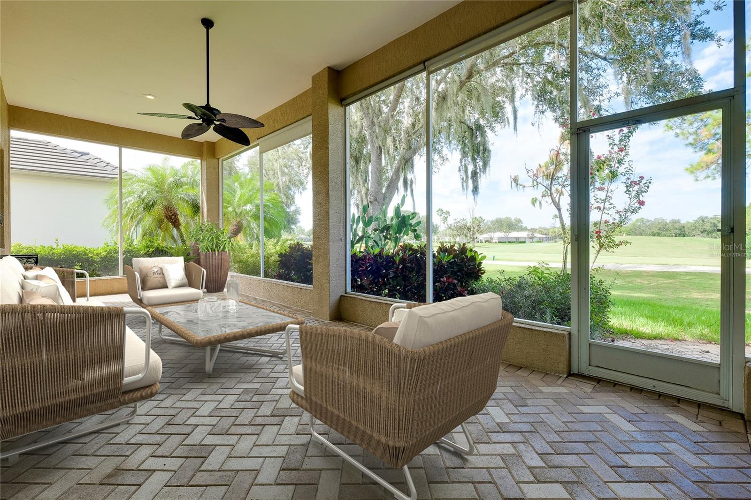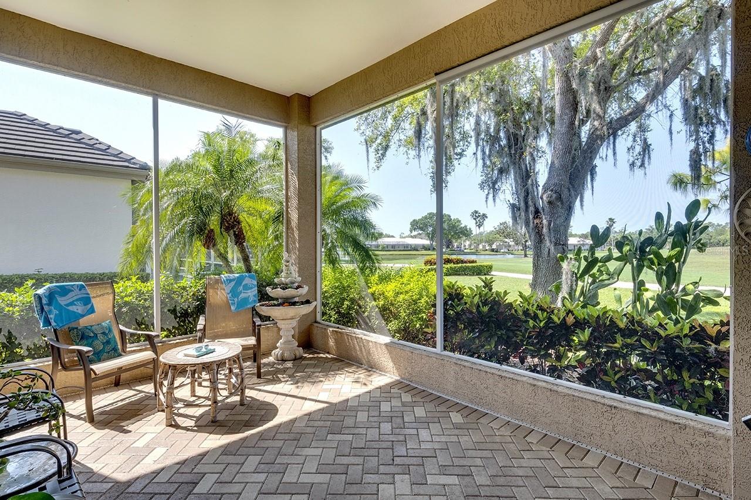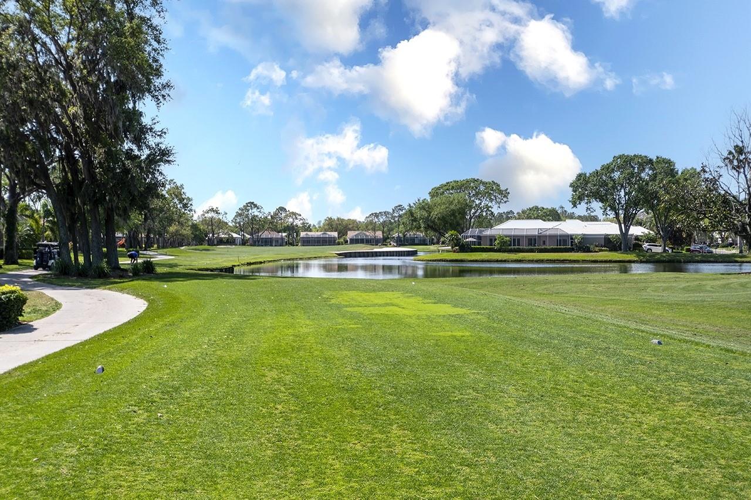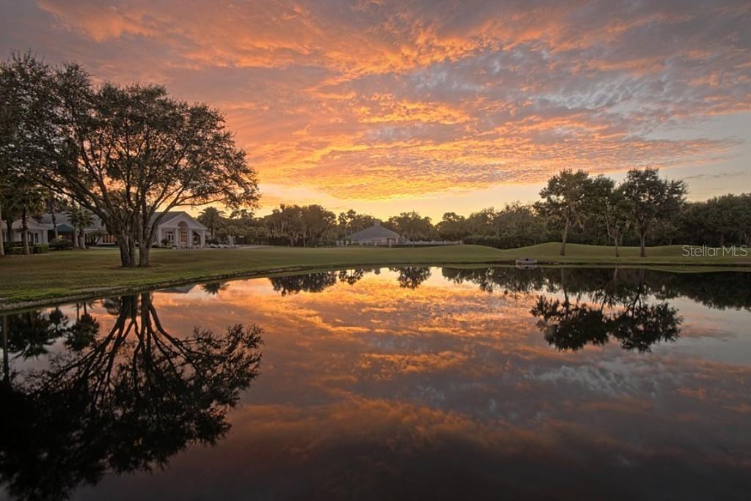Property Description
One or more photo(s) has been virtually staged. BUYER DEFAULTED SO WE ARE BACK ON MARKET! Interior has just been freshly painted and professionally cleaned and it looks beautiful! This custom Piccadilly, with great curb appeal, paver drive, sideload 3 CAR GARAGE boasts just under 2400 sq feet. 3 spacious bedrooms, 2.5 decorative baths, PLUS den/office. Did I mention the selling feature of this home is that it has 9 CLOSETS! Absolutely the best for storage. Open great room design, tiled throughout all main living areas of home, real wood in den, and bleached wood flooring in all three bedrooms. Hunter Douglas window treatments, all windows with hurricane film protection, stainless appliances, granite counter tops and 42” upper cabinets including decorative glass front cabinets for display and pull outs down below for convenience. Whole house water softener and reverse osmosis too! This true split plan offers guest privacy, and the Owner’s retreat is oversized with two large walk -in closets fitted with custom shelving and storage. The Owner’s bath features Roman shower, separate vanities, private water closet and built in storage. Step out to the 42’ covered /screened lanai and take a deep breath, the view is spectacular. Golf, water, nature in “all her splendor!”. Relax and enjoy, entertain with guests, read a great book and take in the splendor of Florida living at its finest. Newer tile roof (2018) Newer AC (2018) Tankless H2O . Home was custom built for these sellers by Rosedale Construction and has been meticulously maintained throughout their ownership. Rosedale is a gated golf course community with full-service amenities and a championship golf course. ALL RECREATIONAL MEMBERSHIPS ARE OPTIONAL IN THIS NEIGHBORHOOD, AND THE VERY REASONABLE ASSOCIATION FEES EVEN INCLUDE CABLE AND INTERNET! Easy to show, call today
Features
- Heating System:
- Heat Pump
- Cooling System:
- Central Air
- Patio:
- Covered, Screened
- Parking:
- Driveway, Garage Door Opener, Garage Faces Side, Oversized, Open
- Architectural Style:
- Florida
- Exterior Features:
- Irrigation System, Private Mailbox, Rain Gutters, Sliding Doors
- Flooring:
- Wood, Tile
- Interior Features:
- Ceiling Fans(s), Crown Molding, Open Floorplan, Thermostat, Walk-In Closet(s), Split Bedroom, Window Treatments, High Ceilings, Solid Surface Counters
- Laundry Features:
- Inside, Laundry Room
- Sewer:
- Public Sewer
- Utilities:
- Public, Cable Connected, Underground Utilities, Natural Gas Connected
- Window Features:
- Drapes, Window Treatments, Thermal Windows
Appliances
- Appliances:
- Dishwasher, Refrigerator, Washer, Dryer, Microwave, Disposal, Exhaust Fan, Water Filtration System, Gas Water Heater, Tankless Water Heater, Whole House R.O. System
Address Map
- Country:
- US
- State:
- FL
- County:
- Manatee
- City:
- Bradenton
- Subdivision:
- ROSEDALE 7
- Zipcode:
- 34211
- Street:
- 88TH
- Street Number:
- 5216
- Street Suffix:
- STREET
- Longitude:
- W83° 33' 8.1''
- Latitude:
- N27° 26' 45.7''
- Direction Faces:
- East
- Directions:
- SR 70 to 87th St E, through gated entrance ( show license), first right, follow, house will be on left.
- Mls Area Major:
- 34211 - Bradenton/Lakewood Ranch Area
- Street Dir Suffix:
- E
- Zoning:
- PDR/WPE
Neighborhood
- Elementary School:
- Braden River Elementary
- High School:
- Lakewood Ranch High
- Middle School:
- Braden River Middle
Additional Information
- Water Source:
- Public
- Stories Total:
- 1
- Previous Price:
- 749900
- On Market Date:
- 2023-03-11
- Lot Features:
- On Golf Course
- Levels:
- One
- Garage:
- 3
- Foundation Details:
- Stem Wall
- Construction Materials:
- Block, Stucco
- Community Features:
- Sidewalks, Clubhouse, Pool, Deed Restrictions, Tennis Courts, Golf Carts OK, Golf, Fitness Center, Fishing, Gated, Irrigation-Reclaimed Water, Community Mailbox, Restaurant
- Building Size:
- 3650
- Attached Garage Yn:
- 1
- Association Amenities:
- Cable TV,Gated
Financial
- Association Fee:
- 2047
- Association Fee Frequency:
- Annually
- Association Fee Includes:
- Cable TV, Common Area Taxes, Internet, Management, Guard - 24 Hour
- Association Yn:
- 1
- Tax Annual Amount:
- 3976.22
Listing Information
- List Agent Mls Id:
- 281502131
- List Office Mls Id:
- 281522287
- Listing Term:
- Cash,Conventional
- Mls Status:
- Withdrawn
- Modification Timestamp:
- 2023-10-01T22:55:08Z
- Originating System Name:
- Stellar
- Special Listing Conditions:
- None
- Status Change Timestamp:
- 2023-10-01T22:54:57Z
Residential For Sale
5216 88th E Street, Bradenton, Florida 34211
3 Bedrooms
3 Bathrooms
2,385 Sqft
$725,000
Listing ID #A4563576
Basic Details
- Property Type :
- Residential
- Listing Type :
- For Sale
- Listing ID :
- A4563576
- Price :
- $725,000
- View :
- Golf Course,Water
- Bedrooms :
- 3
- Bathrooms :
- 3
- Half Bathrooms :
- 1
- Square Footage :
- 2,385 Sqft
- Year Built :
- 2000
- Lot Area :
- 0.20 Acre
- Full Bathrooms :
- 2
- Property Sub Type :
- Single Family Residence
- Roof:
- Tile

