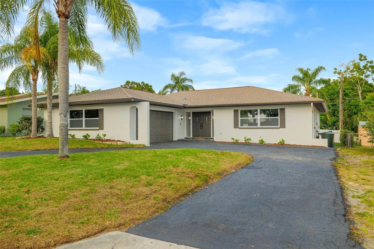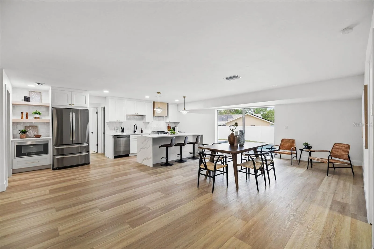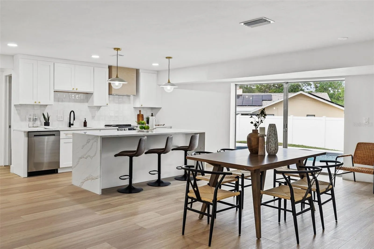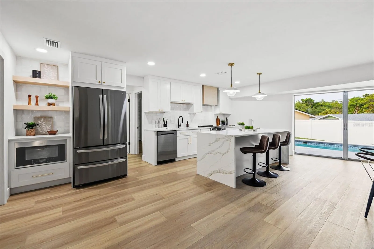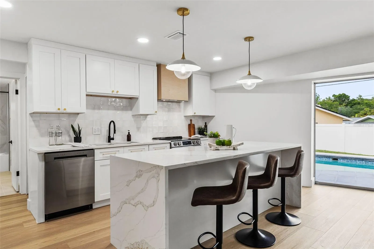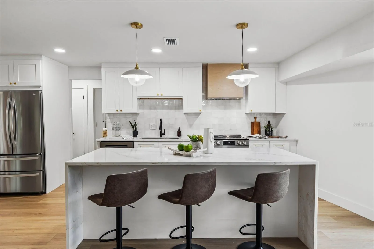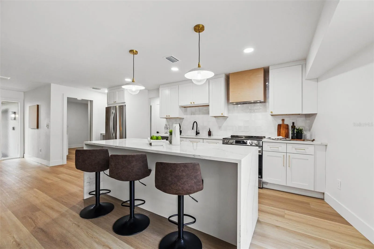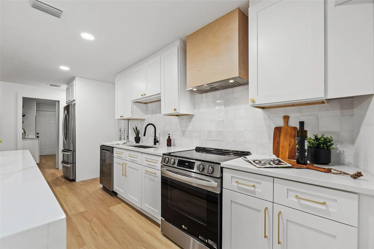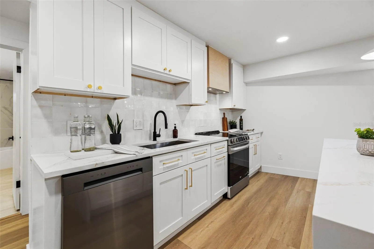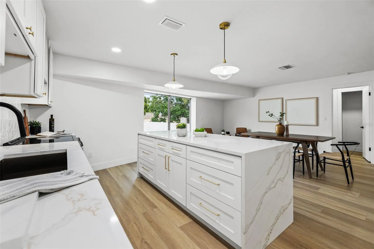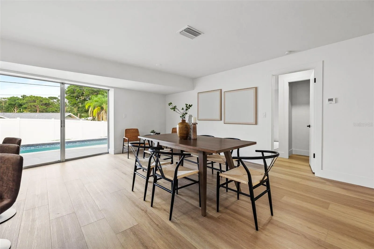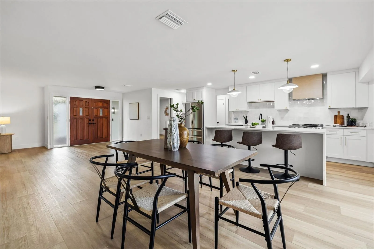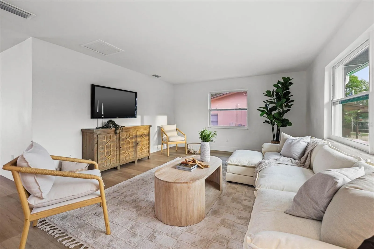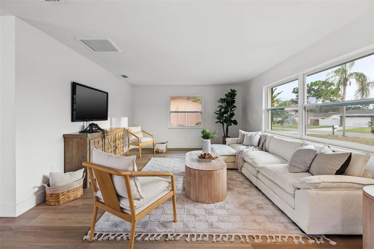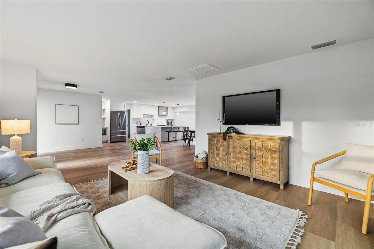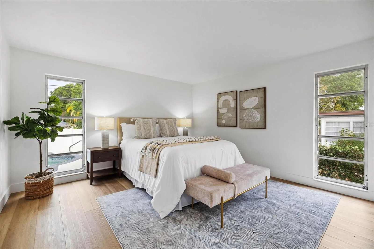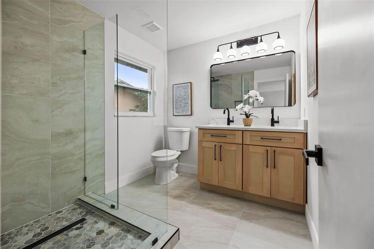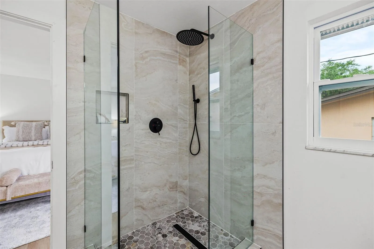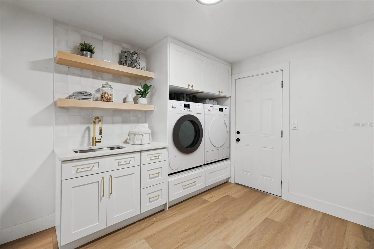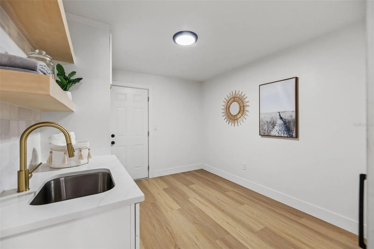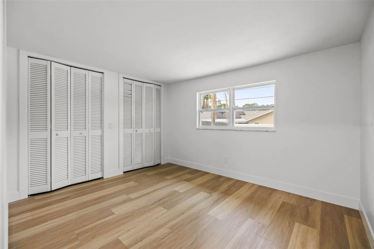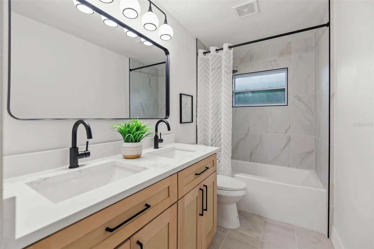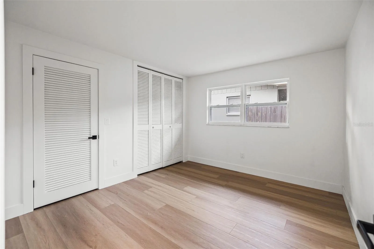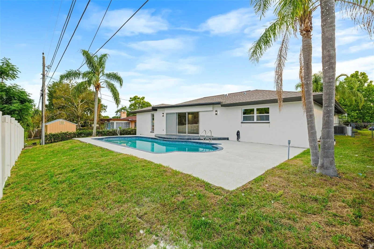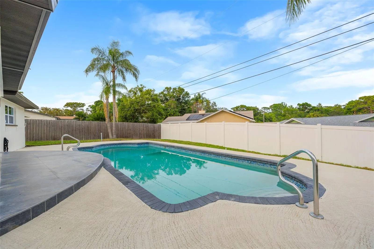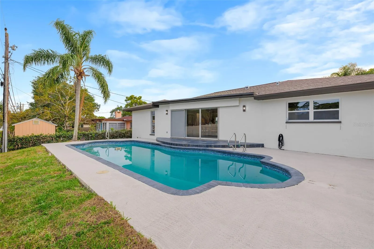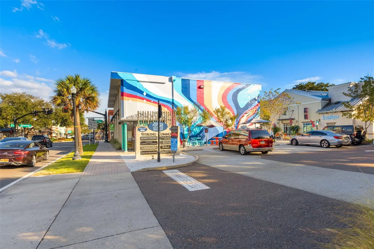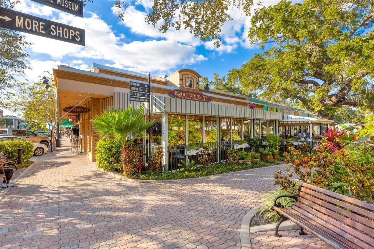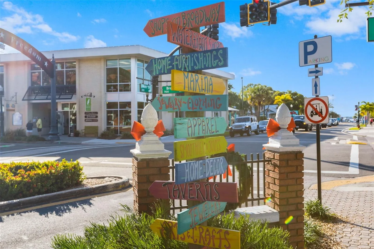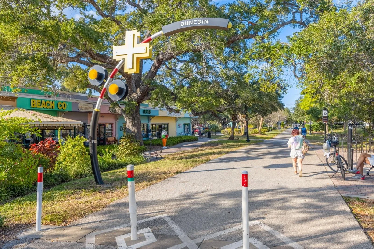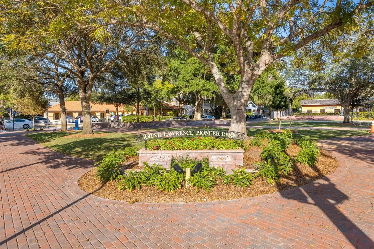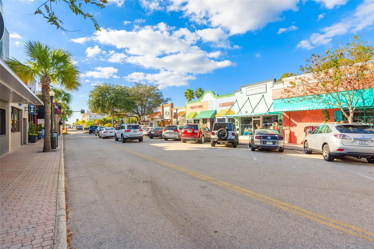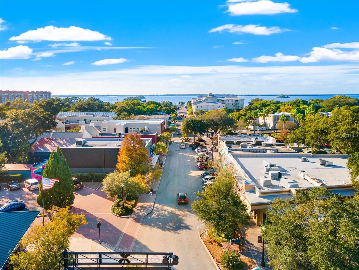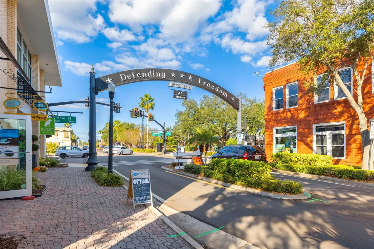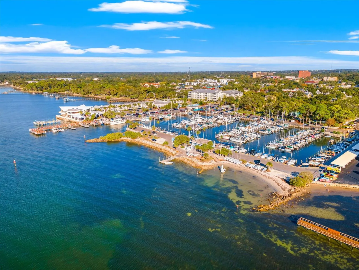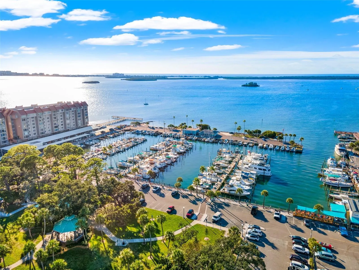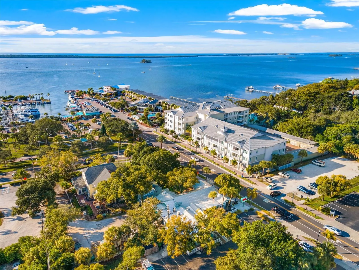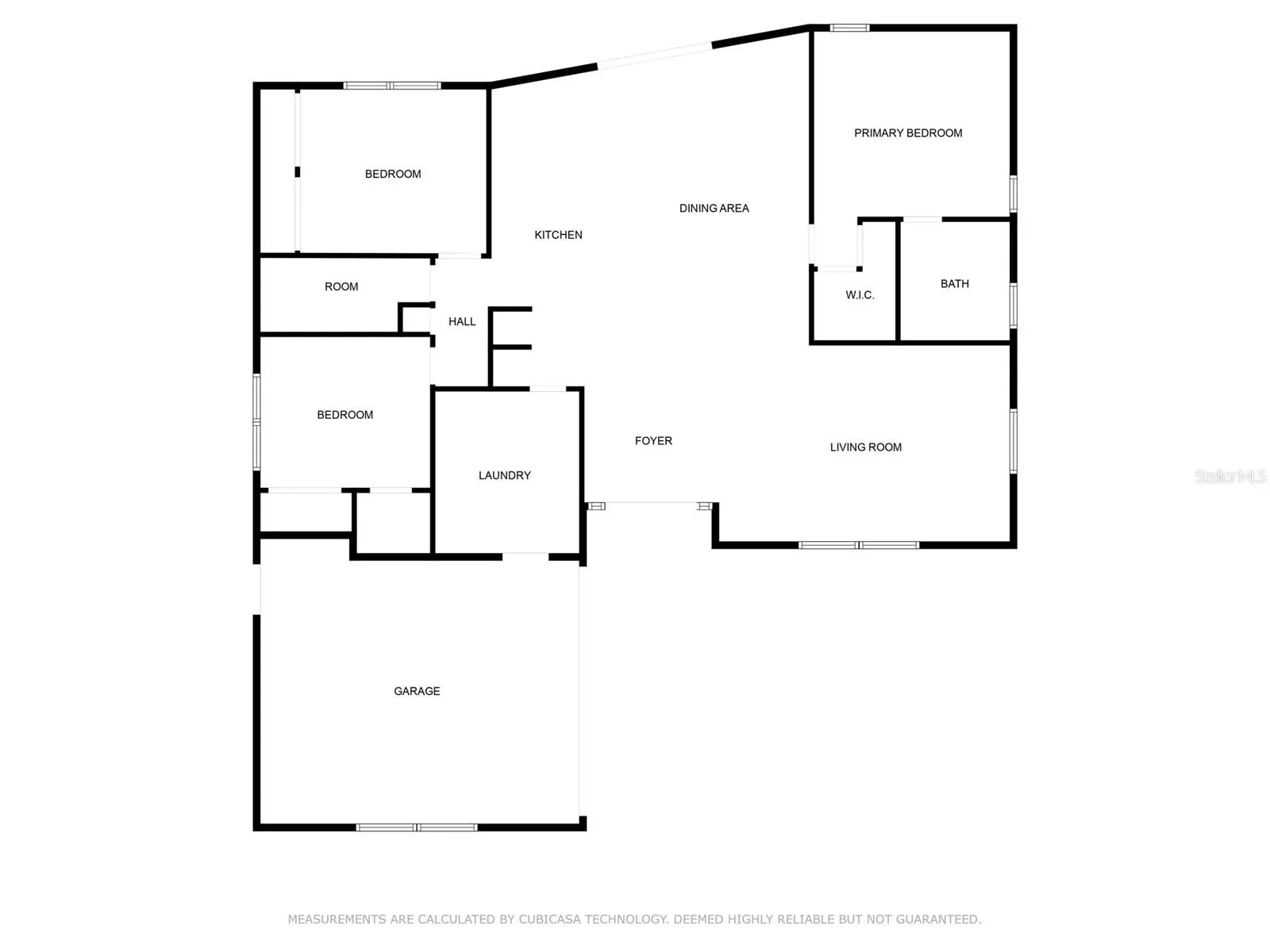Property Description
Welcome to this stunning pool home located just 5 minutes to Downtown Dunedin. The homes open floor plan allows for seamless living and an ample amount of natural light to stream through the windows. The chefs kitchen features quartz waterfall countertops, coffee bar space, and Samsung stainless steel appliances complete with a decorative range hood. The island is large in size and has plenty of room for prep and entertaining. The dining space is conveniently located adjacent to the kitchen and has views of the sparkling pool outside. The living room is located in the front of the home providing privacy and quiet to the bedrooms and has room for a large sectional. The home has a split floor plan with the two additional bedrooms and bath on one side and the primary privately located on the other. The primary has an en-suite bath with a beautifully tiled walk in slower with glass panels and an updated vanity. The home also features a massive laundry room with a built in system with storage and sink. Outside the large pocket sliders, the sparkling pool has just been resurfaced and retiled. The expansive deck allows for outdoor living and the surrounding green space makes for the perfect outdoor oasis. The home is located centrally in Dunedin, just 5 minutes away from the downtown area full of shops and restaurants. The home is also just 5 minutes away from the Dunedin Gold Course and Hammock Park and under 10 minutes to the white sand beaches of the Gulf of Mexico.
Features
- Swimming Pool:
- Gunite
- Heating System:
- Central
- Cooling System:
- Central Air
- Patio:
- Patio
- Exterior Features:
- Sliding Doors
- Flooring:
- Tile, Vinyl
- Interior Features:
- Kitchen/Family Room Combo
- Laundry Features:
- Inside, Laundry Room
- Pool Private Yn:
- 1
- Sewer:
- Public Sewer
- Utilities:
- Electricity Connected, Sewer Connected, Water Connected
Appliances
- Appliances:
- Range, Dishwasher, Refrigerator
Address Map
- Country:
- US
- State:
- FL
- County:
- Pinellas
- City:
- Dunedin
- Subdivision:
- FAIRWAY MANOR
- Zipcode:
- 34698
- Street:
- KIMBERLY
- Street Number:
- 2031
- Street Suffix:
- DRIVE
- Longitude:
- W83° 13' 55.8''
- Latitude:
- N28° 2' 18.7''
- Direction Faces:
- West
- Directions:
- Turn onto Kimberly; Home is on the right.
- Mls Area Major:
- 34698 - Dunedin
Additional Information
- Water Source:
- Public
- On Market Date:
- 2024-05-17
- Levels:
- One
- Garage:
- 2
- Foundation Details:
- Slab
- Construction Materials:
- Block
- Building Size:
- 2349
- Attached Garage Yn:
- 1
Financial
- Tax Annual Amount:
- 1534
Listing Information
- Co List Agent Full Name:
- Jenna Tarifa
- Co List Agent Mls Id:
- 281533654
- Co List Office Mls Id:
- 805521714
- Co List Office Name:
- REAL BROKER, LLC
- List Agent Mls Id:
- 281531103
- List Office Mls Id:
- 805521714
- Listing Term:
- Cash,Conventional
- Mls Status:
- Sold
- Modification Timestamp:
- 2024-06-21T21:21:07Z
- Originating System Name:
- Stellar
- Special Listing Conditions:
- None
- Status Change Timestamp:
- 2024-06-21T21:20:13Z
Residential For Sale
2031 Kimberly Dr, Dunedin, Florida 34698
3 Bedrooms
2 Bathrooms
1,833 Sqft
$650,000
Listing ID #A4610564
Basic Details
- Property Type :
- Residential
- Listing Type :
- For Sale
- Listing ID :
- A4610564
- Price :
- $650,000
- Bedrooms :
- 3
- Bathrooms :
- 2
- Square Footage :
- 1,833 Sqft
- Year Built :
- 1971
- Lot Area :
- 0.18 Acre
- Full Bathrooms :
- 2
- Property Sub Type :
- Single Family Residence
- Roof:
- Shingle

