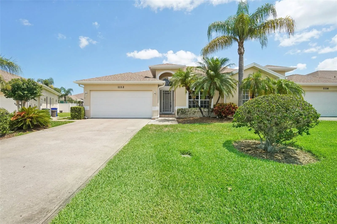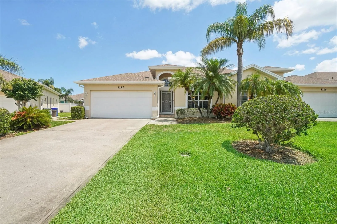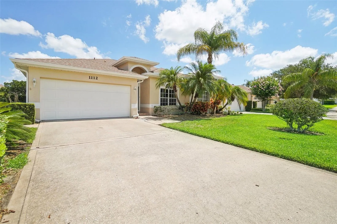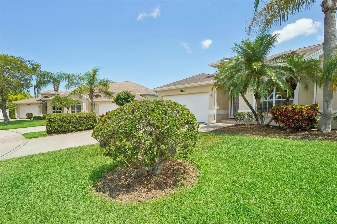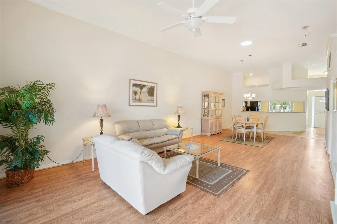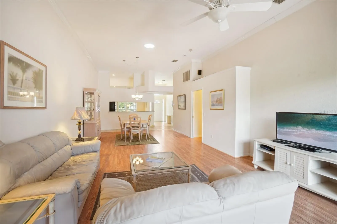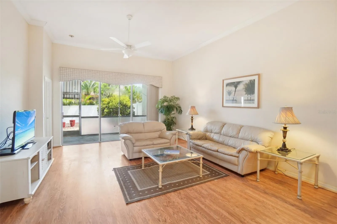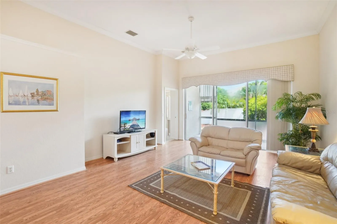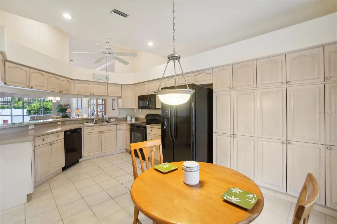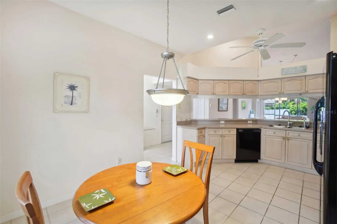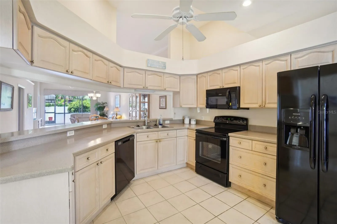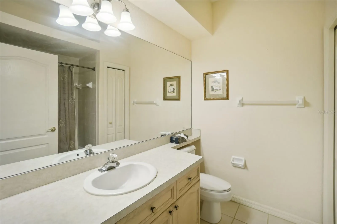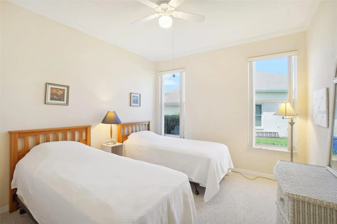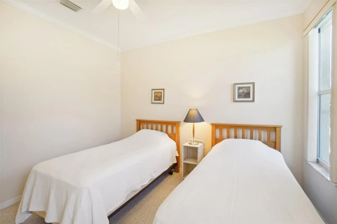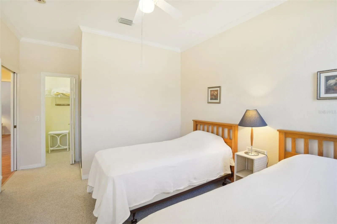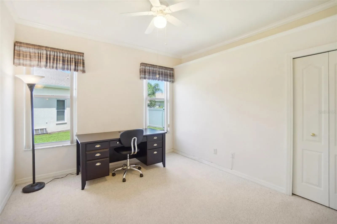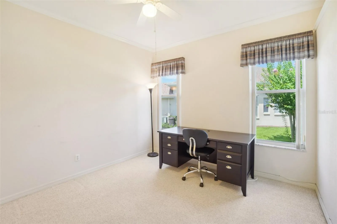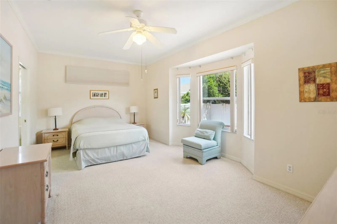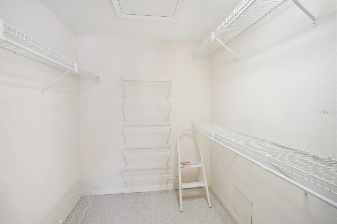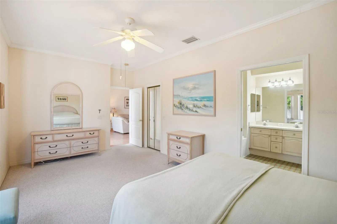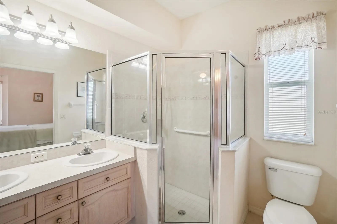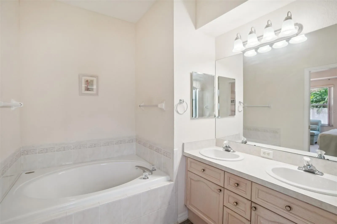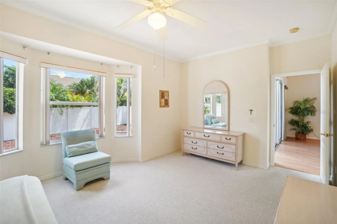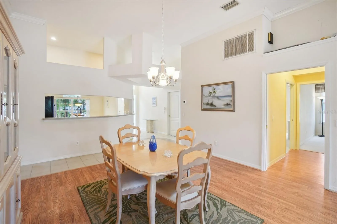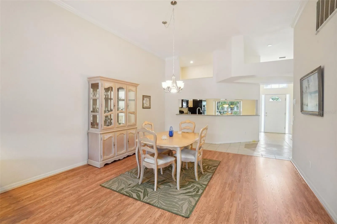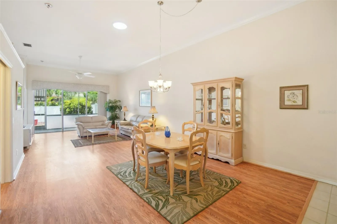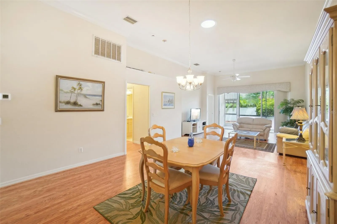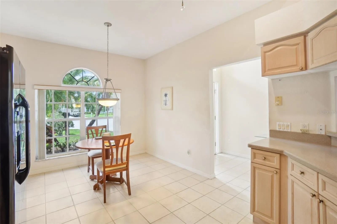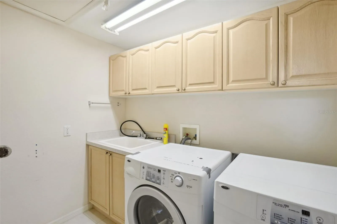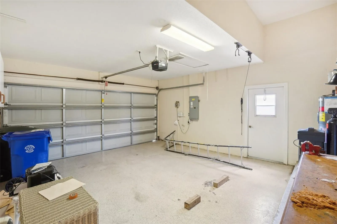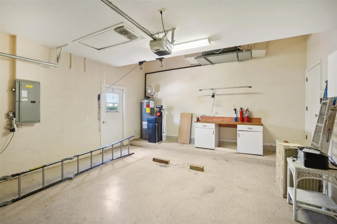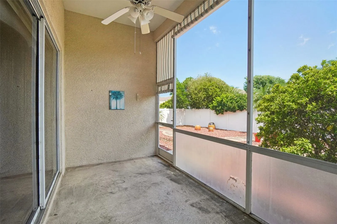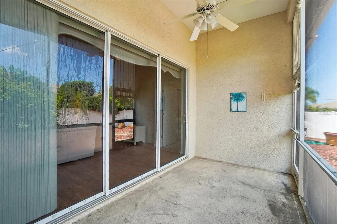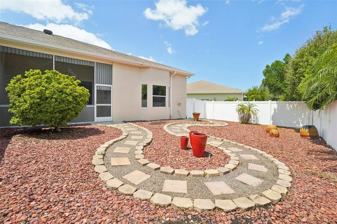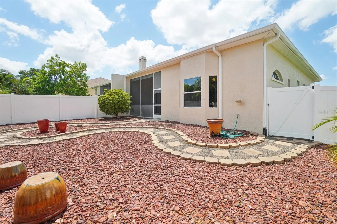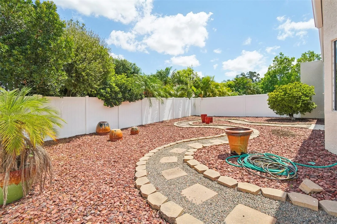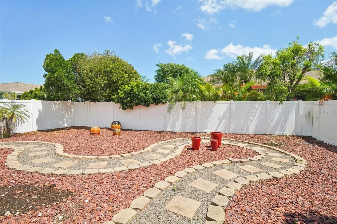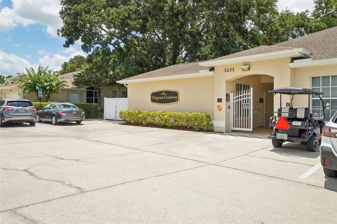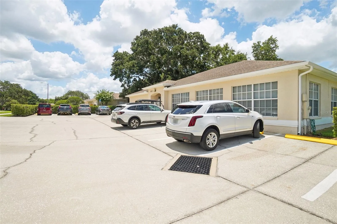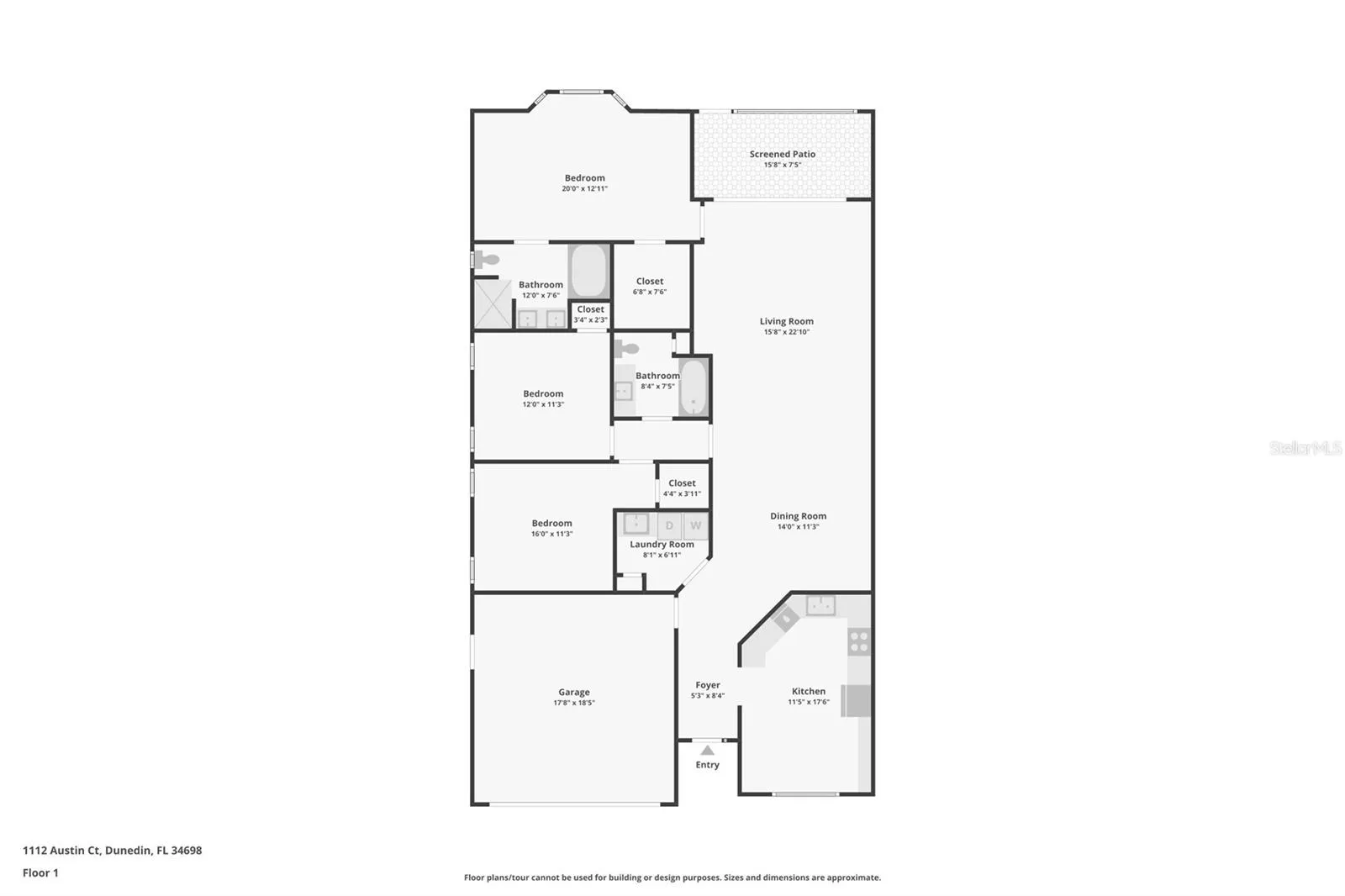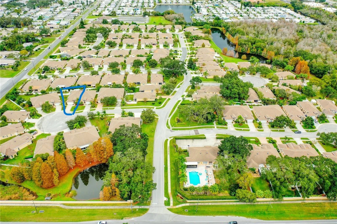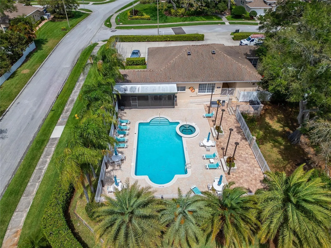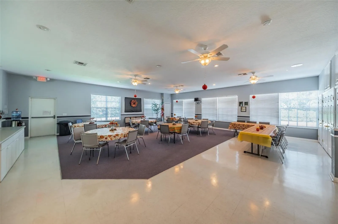Property Description
This lovely home located on a cul-de-sac in the Virginia Crossing Community of Dunedin offers luxury villa living that lives like a single-family home. This home features 3 bedrooms, 2 bathrooms, a laundry room, a 2-car garage, and a private lanai overlooking your maintenance-free fenced yard! With big volume ceilings and an open split-plan layout, this home is light, bright, and spacious. The kitchen offers plenty of storage and workspace as well as a casual dining area and open access to the living and lanai areas. The master suite is oversized easily accommodating a king bed, a spacious seating area, and a big walk-in closet. The master bath features a walk-in shower, a garden tub and dual sinks. The inside laundry room features a task sink, additional storage and a side-by-side washer and dryer. The 2 car garage has plenty of additional storage and is nicely finished with an epoxy floor covering. Virginia Crossing is an active, pet-friendly, golf-cart-friendly community and offers its residents a heated swimming pool and spa, a clubhouse with kitchen, a rec room and fitness center. The clubhouse has regular planned events and a community newsletter. Your HOA fee provides for a carefree, maintenance-free lifestyle and includes reclaimed irrigation water for the sprinkler system, basic cable, exterior paint, roof maintenance and replacement, as well as the amenity center. Just minutes away are beautiful, top-rated beaches and quick access to Dunedin’s charming downtown area that offers an array of dining, shopping, and entertainment options for your enjoyment. Nearby is the Achiva Paw Pet Park where your furry friends can enjoy this lifestyle too! Don’t miss out on the opportunity to make this extraordinary villa your new home. Priced to sell and listed well below the recent estate appraisal. Schedule a viewing today and discover the unmatched charm and elegance of Dunedin living!
Features
- Heating System:
- Central, Electric
- Cooling System:
- Central Air
- Fence:
- Fenced
- Patio:
- Patio, Screened, Porch, Deck
- Parking:
- Garage Door Opener
- Exterior Features:
- Irrigation System, Rain Gutters
- Flooring:
- Carpet, Ceramic Tile
- Interior Features:
- Ceiling Fans(s), Open Floorplan, Walk-In Closet(s), Living Room/Dining Room Combo, Eat-in Kitchen, Kitchen/Family Room Combo, Primary Bedroom Main Floor, Split Bedroom, High Ceilings, Vaulted Ceiling(s), Solid Surface Counters, Cathedral Ceiling(s)
- Laundry Features:
- Inside, Laundry Room
- Sewer:
- Public Sewer
- Utilities:
- Cable Available, Electricity Connected, Water Connected, Sprinkler Recycled
Appliances
- Appliances:
- Range, Dishwasher, Refrigerator, Washer, Dryer, Electric Water Heater, Microwave
Address Map
- Country:
- US
- State:
- FL
- County:
- Pinellas
- City:
- Dunedin
- Subdivision:
- VIRGINIA CROSSING
- Zipcode:
- 34698
- Street:
- AUSTIN
- Street Number:
- 1112
- Street Suffix:
- COURT
- Longitude:
- W83° 13' 52.9''
- Latitude:
- N28° 0' 47.5''
- Direction Faces:
- South
- Directions:
- From U.S. Hwy 19 N, take the exit toward FL-580/Dunedin/Oldsmar. Merge onto Frontage Rd, Use the left 2 lanes to turn left onto Main St, Turn left onto Achieva Way, Continue onto Virginia St, Turn right onto Peggy Ray Dr, Turn left onto Austin Ct. Home is at 1112.
- Mls Area Major:
- 34698 - Dunedin
- Zoning:
- RES
Additional Information
- Water Source:
- Public
- Virtual Tour:
- https://www.zillow.com/view-imx/e0d2247d-0d79-43a1-a58d-55871df80188?wl=true&setAttribution=mls&initialViewType=pano
- Video Url:
- https://media.showingtimeplus.com/sites/geaejge/unbranded
- Stories Total:
- 1
- On Market Date:
- 2024-06-15
- Lot Features:
- Paved, Cul-De-Sac
- Levels:
- One
- Garage:
- 2
- Foundation Details:
- Slab
- Construction Materials:
- Block, Stucco
- Community Features:
- Clubhouse, Pool, Association Recreation - Owned, Deed Restrictions, Golf Carts OK, Fitness Center, Irrigation-Reclaimed Water
- Building Size:
- 2240
- Attached Garage Yn:
- 1
- Association Amenities:
- Cable TV,Clubhouse,Fitness Center,Maintenance,Recreation Facilities
Financial
- Association Fee:
- 375
- Association Fee Frequency:
- Monthly
- Association Fee Includes:
- Maintenance Grounds, Pool, Cable TV, Common Area Taxes, Maintenance Structure, Maintenance, Management, Recreational Facilities
- Association Yn:
- 1
- Tax Annual Amount:
- 3316
Listing Information
- List Agent Mls Id:
- 281522896
- List Office Mls Id:
- 261010944
- Listing Term:
- Cash,Conventional,FHA,VA Loan
- Mls Status:
- Sold
- Modification Timestamp:
- 2024-07-12T20:20:08Z
- Originating System Name:
- Stellar
- Special Listing Conditions:
- None
- Status Change Timestamp:
- 2024-07-12T20:13:57Z
Residential For Sale
1112 Austin Ct, Dunedin, Florida 34698
3 Bedrooms
2 Bathrooms
1,698 Sqft
$525,000
Listing ID #A4613790
Basic Details
- Property Type :
- Residential
- Listing Type :
- For Sale
- Listing ID :
- A4613790
- Price :
- $525,000
- Bedrooms :
- 3
- Bathrooms :
- 2
- Square Footage :
- 1,698 Sqft
- Year Built :
- 1999
- Lot Area :
- 0.13 Acre
- Full Bathrooms :
- 2
- Property Sub Type :
- Villa
- Roof:
- Shingle

