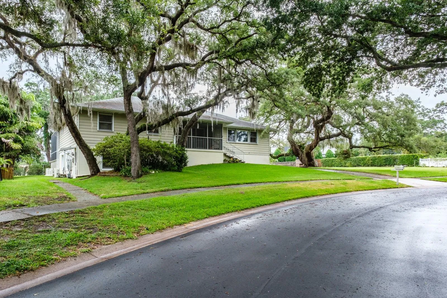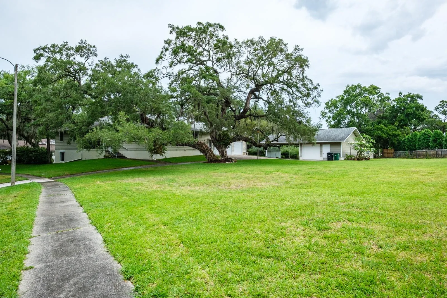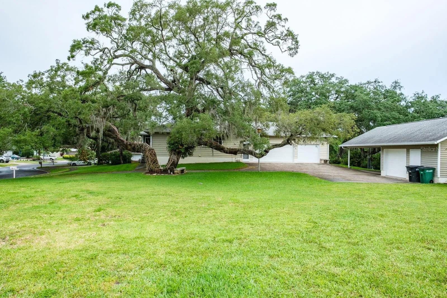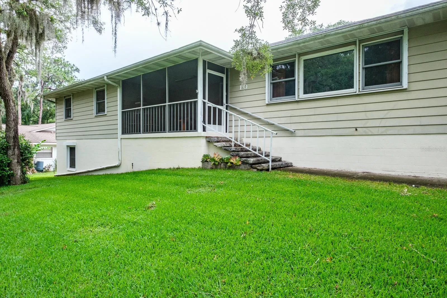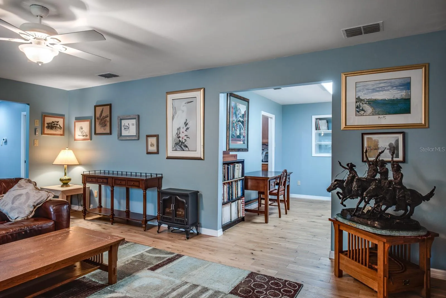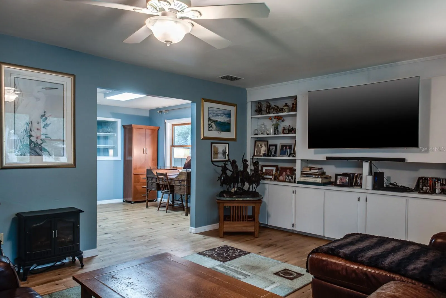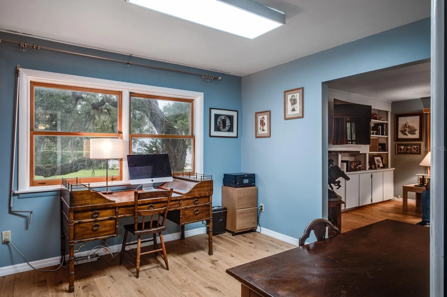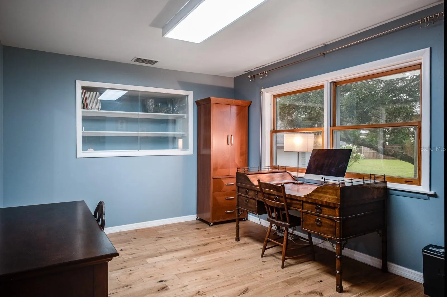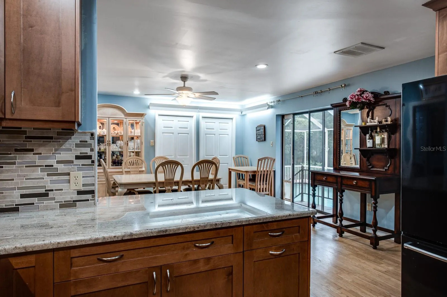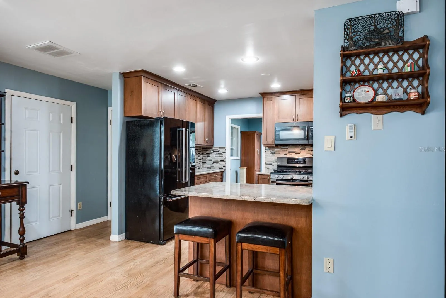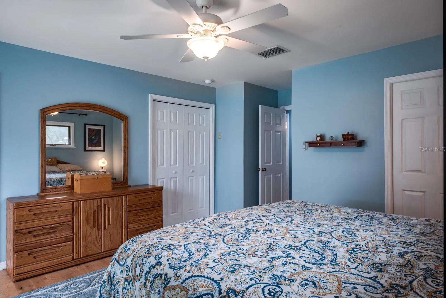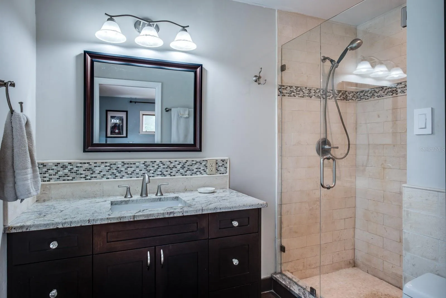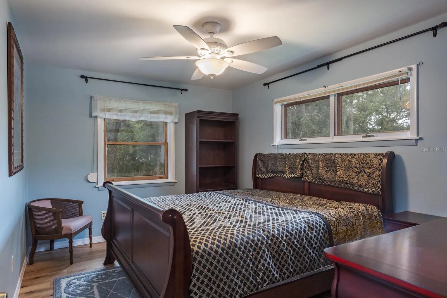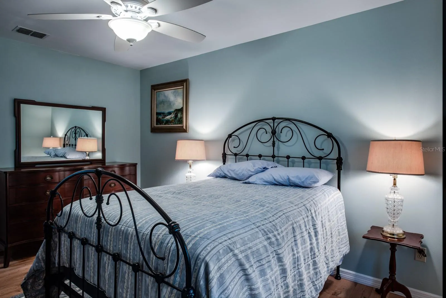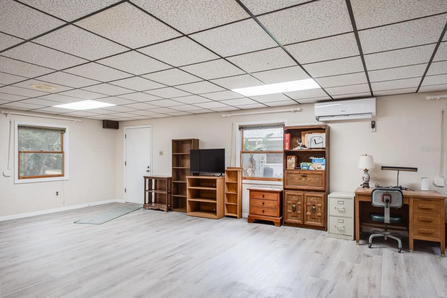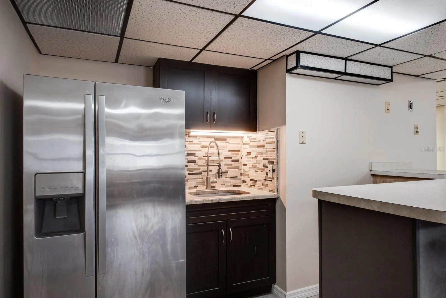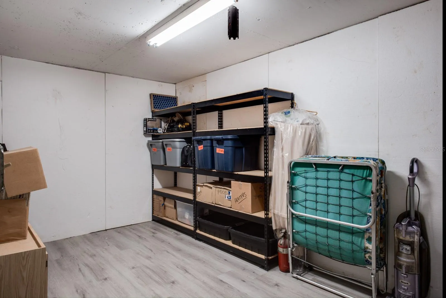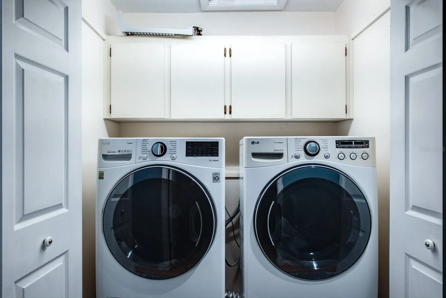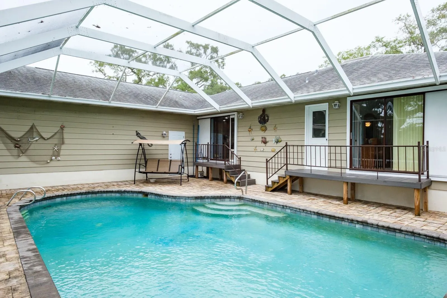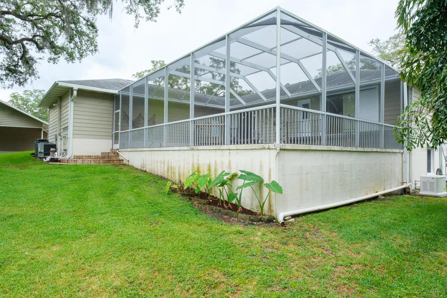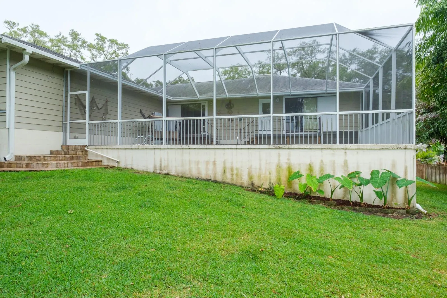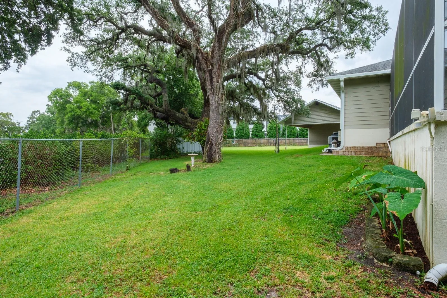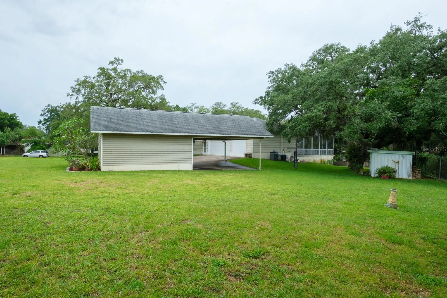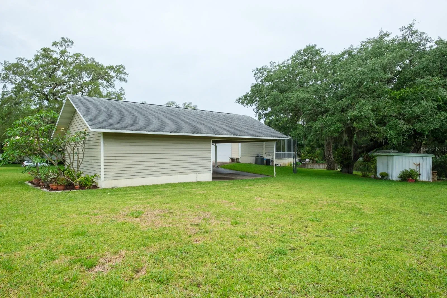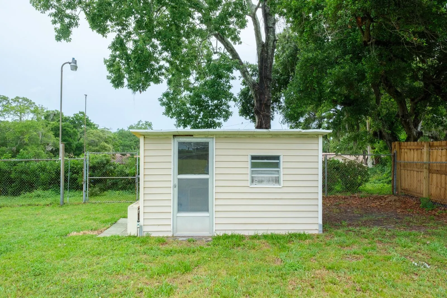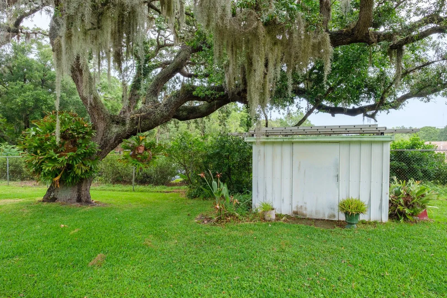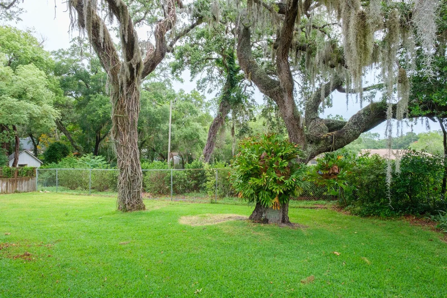Property Description
A rare find! Walk to charming downtown Safety Harbor! Expansive oversized home site! Double lot of .68 acres! Updated pool home featuring four bedrooms, three baths, attached 3 car garage plus a detached garage and a two-car carport! All nestled in a scenic subdivision near to downtown and the restaurants, shopping, festivals and vibe of delightful Safety Harbor. Magnificent entertainer’s kitchen with custom wood cabinetry, granite counters, natural gas range, designer glass tile backsplash, breakfast bar and huge pantry cabinets. Large eat-in area perfect for family meals and entertaining. The family room is spacious and inviting. The upper-level houses three bedrooms and two full baths while the lower level boasts a sizable bedroom and bath that is perfect for an in-law suite or private guest space. The upper-level primary suite features sliders looking out to the pool area and includes a walk-in closet and additional wall closet. The fabulous primary ensuite bath has been fully updated with designer tile and listellos accenting the walk-in shower and a new vanity with undermount sink. There is an additional 889 sq. ft. of ground level living space not included in tax records… this expansive bonus area is complete with a built-in wet bar and offers endless possibilities… game room, billiards, crafts, office space, perhaps additional bedrooms! The home includes an enclosed pool with saltwater system, a gas generator, natural gas hot water heater and range, roll down storm shutters, convenient laundry closet, updated bathrooms, and an irrigation well for pool and lawn maintenance. No HOA! An ideal Safety Harbor location on a super-premium home site with boundless potential! A rare fine indeed! Make it yours!
Features
: In Ground, Gunite, Screen Enclosure, Tile
: Central, Electric
: Central Air, Mini-Split Unit(s)
: Chain Link, Wood, Fenced
: Covered, Enclosed, Patio, Rear Porch, Porch
: Covered, Driveway, Oversized, Workshop in Garage, Split Garage
: Contemporary
2
: Irrigation System, Private Mailbox, Sliding Doors, Hurricane Shutters
: Wood, Tile, Vinyl
: Ceiling Fans(s), Thermostat, Walk-In Closet(s), Solid Wood Cabinets, Solid Surface Counters, Central Vaccum, Attic Fan
: Inside
1
: Public Sewer
: Cable Available, Public, Electricity Connected, Phone Available, Water Connected, Sprinkler Well, Natural Gas Connected
: Double Pane Windows
Appliances
: Range, Dishwasher, Refrigerator, Microwave, Gas Water Heater
Address Map
US
FL
Pinellas
Safety Harbor
FERNBROOKE
34695
FERNBROOKE
10
DRIVE
Southeast
MCMULLEN BOOTH TO EAST ON MAIN STREET, LEFT INTO FERNBROOK COMMUNITY ON FERNBROOKE DRIVE. HOME WILL BE ON THE RIGHT.
34695 - Safety Harbor
Neighborhood
Safety Harbor Elementary-PN
Countryside High-PN
Safety Harbor Middle-PN
Additional Information
: Public
http://www.jrsphotos.com/virtual-tours/10fernbrooke/tour.html
1599900
2024-05-16
: Sidewalk, Paved, Oversized Lot
: Two
4
: Slab
: Block, Wood Frame
: Deed Restrictions
5562
1
Financial
4571
Listing Information
260000733
260000706
Cash,Conventional
Sold
2024-07-05T15:06:09Z
Stellar
: None
2024-07-05T14:27:11Z
Residential For Sale
10 Fernbrooke Dr, Safety Harbor, Florida 34695
4 Bedrooms
3 Bathrooms
3,393 Sqft
$1,350,000
Listing ID #U8242964
Basic Details
Property Type : Residential
Listing Type : For Sale
Listing ID : U8242964
Price : $1,350,000
Bedrooms : 4
Bathrooms : 3
Square Footage : 3,393 Sqft
Year Built : 1981
Lot Area : 0.68 Acre
Full Bathrooms : 3
Property Sub Type : Single Family Residence
Roof : Shingle


