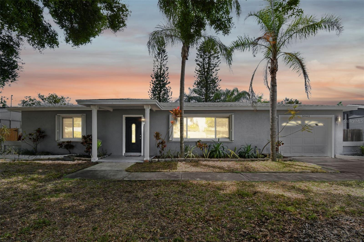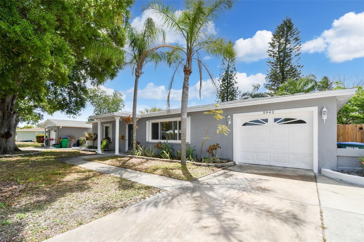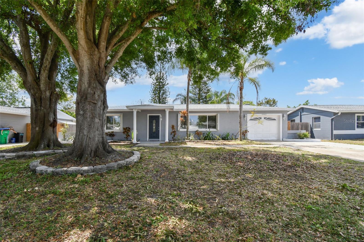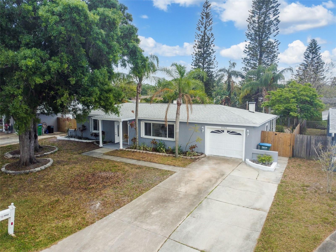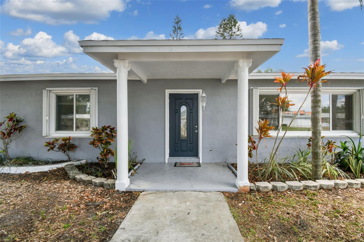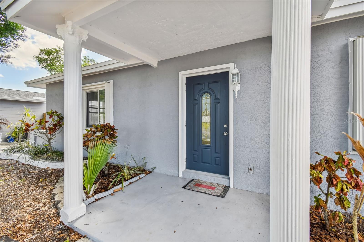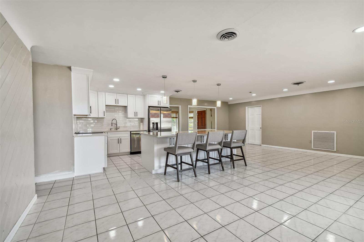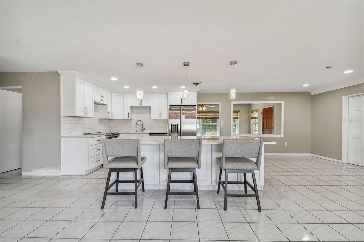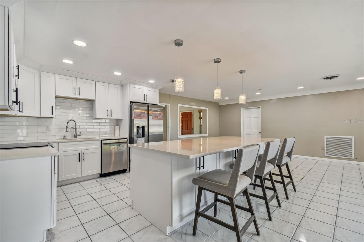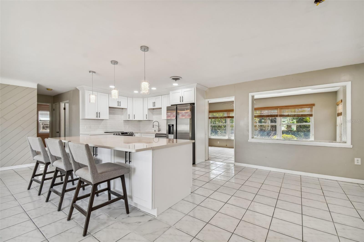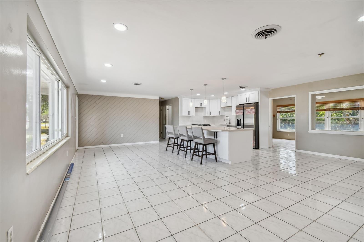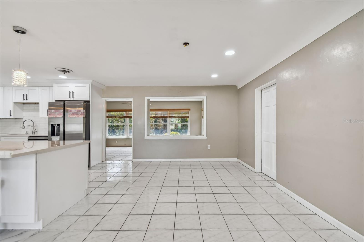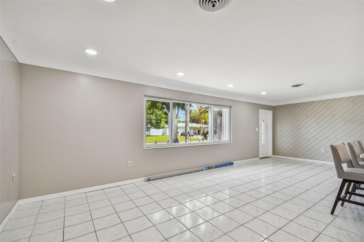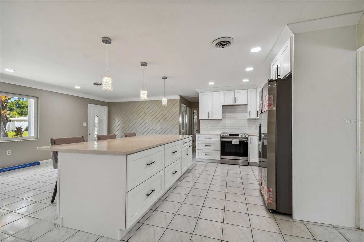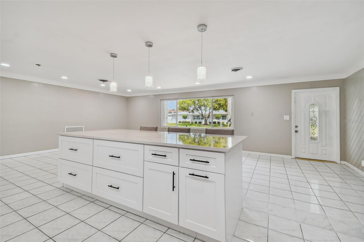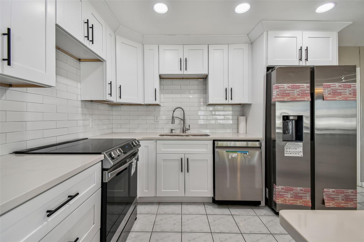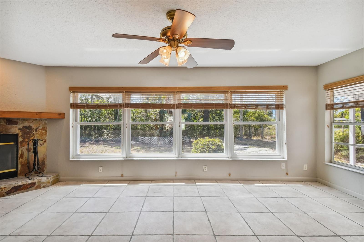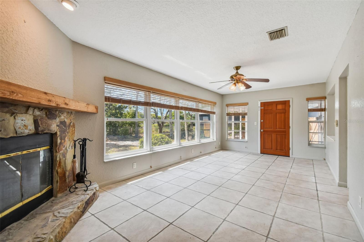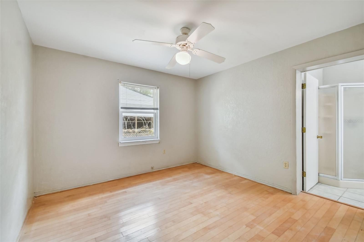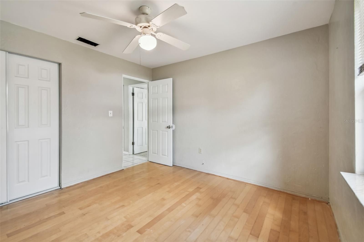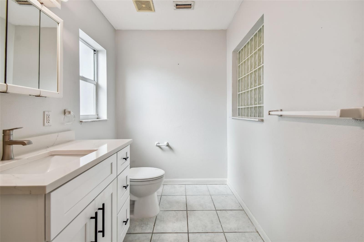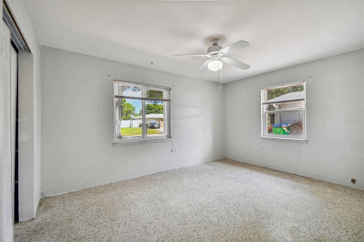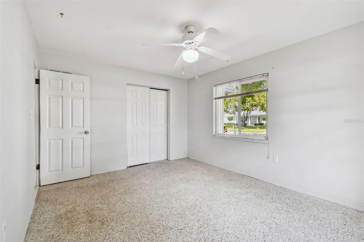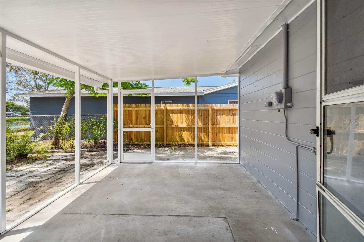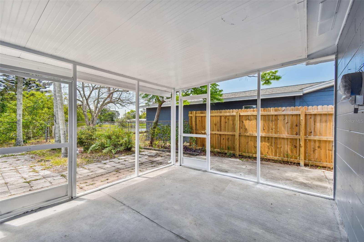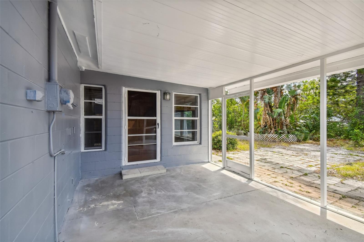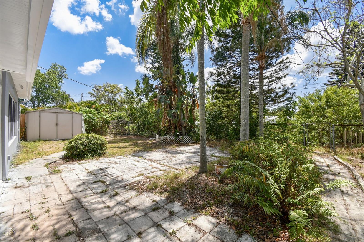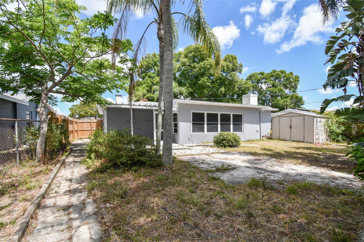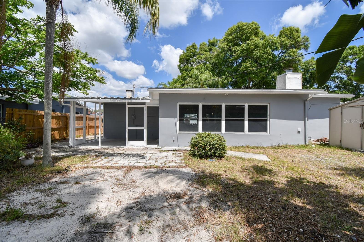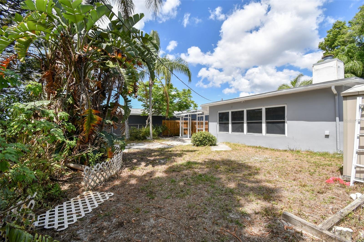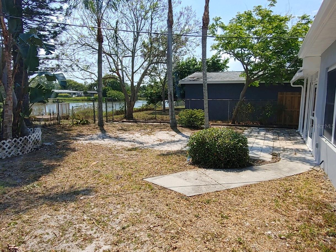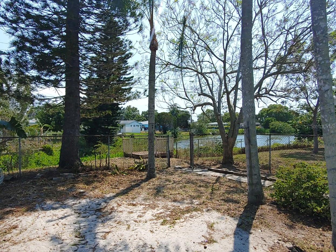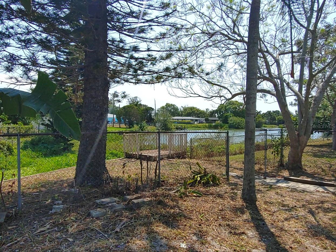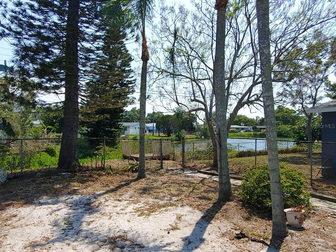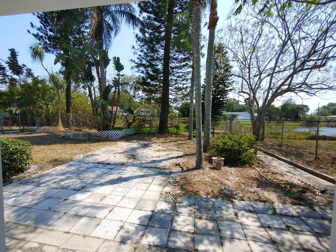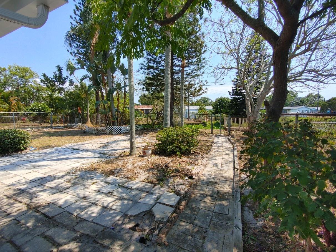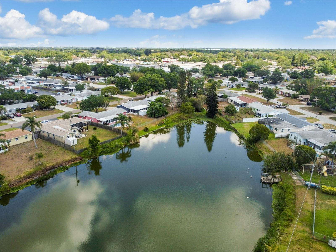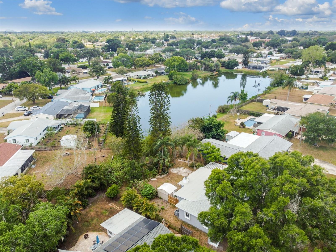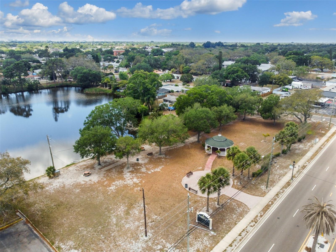Property Description
If you are looking for a lakefront house with no HOA, look no further. This 2 bedroom 2 bath 1 car garage home features a stunning completely new kitchen; new cabinets with soft close drawers, large island with extra cabinet storage, quartz countertop and stainless steel appliances (3/2023). Both bathrooms have new vanities, sinks and toilets. AC 3-Ton Condenser replaced in 2022. Roof replaced in 2019. The water and sewer lines were replaced approx. 7 years ago. The home boasts almost all double pane windows with hurricane shutters mounted on the home ready at a moment’s notice. Most of the Family Room windows are hurricane impact resistant. The electrical panel has been updated along with some fencing.
The Florida room provides a 2nd sitting area for privacy and comfort. The wood burning fireplace offers ambiance year round and warmth on those 5 Florida cold days… It can also be enclosed for a 3rd bedroom/office if needed.
The backyard has great potential and can be transformed into your personal tropical oasis. Sellers have cleaned out vegetation to bring back view of lake to help kick-start that inspiration. All of the large big ticket items have been done. All that is left is for you to put your unique vision and final touches on an otherwise splendid home. Imagine lakefront living within 10 minutes to shopping, restaurants and hospitals and a short 15-20 minute ride to the Gulf beaches and international airport (PIE). No flood insurance required! Make this move-in ready home your very own piece of paradise. Call today to schedule your private tour.
Features
- Heating System:
- Central, Electric
- Cooling System:
- Central Air
- Fence:
- Chain Link, Wood, Fenced
- Fireplace:
- Family Room, Wood Burning
- Parking:
- Driveway, Oversized
- Exterior Features:
- Hurricane Shutters
- Flooring:
- Ceramic Tile, Laminate, Terrazzo
- Interior Features:
- Ceiling Fans(s), Open Floorplan, Living Room/Dining Room Combo, Stone Counters
- Laundry Features:
- In Garage
- Sewer:
- Public Sewer
- Utilities:
- Cable Available, Public, Electricity Connected, Sewer Connected, Water Connected, BB/HS Internet Available
- Waterfront Features:
- Pond, Lake
- Window Features:
- Double Pane Windows, Blinds
Appliances
- Appliances:
- Range, Dishwasher, Refrigerator, Washer, Dryer, Electric Water Heater
Address Map
- Country:
- US
- State:
- FL
- County:
- Pinellas
- City:
- Kenneth City
- Subdivision:
- KENNETH CITY
- Zipcode:
- 33709
- Street:
- 52ND
- Street Number:
- 5942
- Street Suffix:
- AVENUE
- Longitude:
- W83° 17' 4.5''
- Latitude:
- N27° 49' 6.7''
- Direction Faces:
- North
- Directions:
- From 54th Ave, Go South on 58th Street. Go West on 52nd Ave to address. Home is on south side of road.
- Mls Area Major:
- 33709 - St Pete/Kenneth City
- Street Dir Suffix:
- N
- Zoning:
- RESI
Neighborhood
- Elementary School:
- Blanton Elementary-PN
- High School:
- Dixie Hollins High-PN
- Middle School:
- Tyrone Middle-PN
Additional Information
- Lot Size Dimensions:
- 73x125
- Water Source:
- Public, Canal/Lake For Irrigation
- Water Body Name:
- SILVER LAKE
- Virtual Tour:
- https://www.propertypanorama.com/instaview/stellar/U8196711
- Previous Price:
- 434000
- On Market Date:
- 2023-04-08
- Lot Features:
- Paved, City Limits
- Levels:
- One
- Garage:
- 1
- Foundation Details:
- Slab
- Construction Materials:
- Block, Stucco
- Community Features:
- Park, Lake
- Building Size:
- 1985
- Attached Garage Yn:
- 1
Financial
- Tax Annual Amount:
- 4304.69
Listing Information
- List Agent Mls Id:
- 260016412
- List Office Mls Id:
- 283503203
- Listing Term:
- Cash,Conventional,FHA,VA Loan
- Mls Status:
- Expired
- Modification Timestamp:
- 2023-09-01T04:14:11Z
- Originating System Name:
- Stellar
- Special Listing Conditions:
- None
- Status Change Timestamp:
- 2023-09-01T04:12:15Z
Residential For Sale
5942 52nd N Avenue, Kenneth City, Florida 33709
2 Bedrooms
2 Bathrooms
1,457 Sqft
$429,997
Listing ID #U8196711
Basic Details
- Property Type :
- Residential
- Listing Type :
- For Sale
- Listing ID :
- U8196711
- Price :
- $429,997
- View :
- Water
- Bedrooms :
- 2
- Bathrooms :
- 2
- Square Footage :
- 1,457 Sqft
- Year Built :
- 1959
- Lot Area :
- 0.24 Acre
- Full Bathrooms :
- 2
- Property Sub Type :
- Single Family Residence
- Roof:
- Shingle
- Waterfront Yn :
- 1

