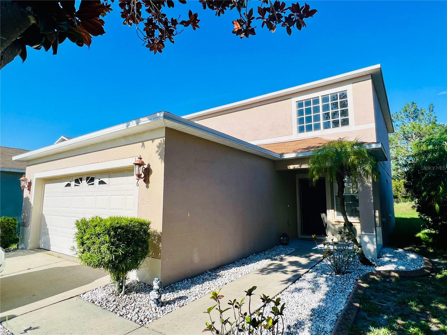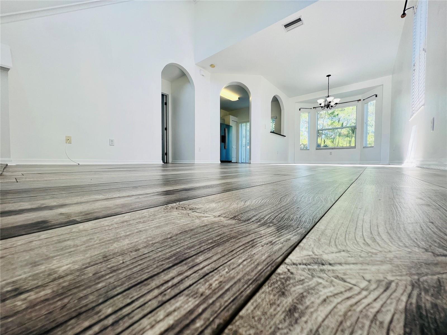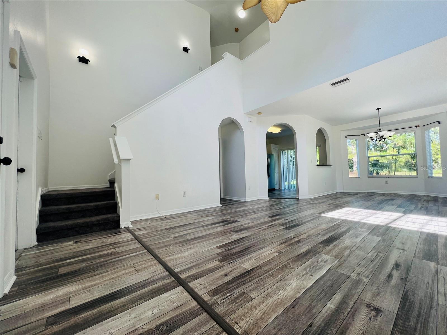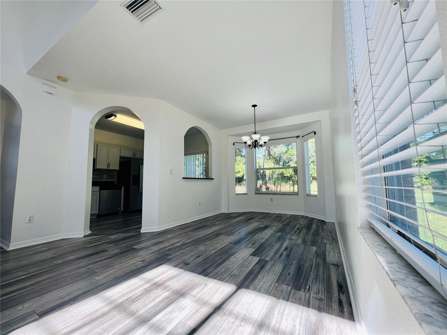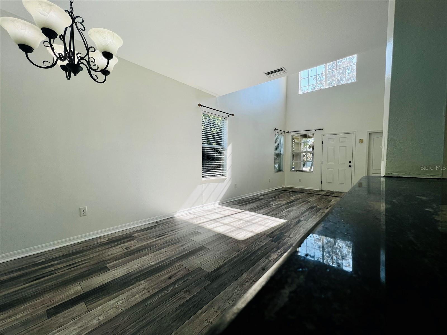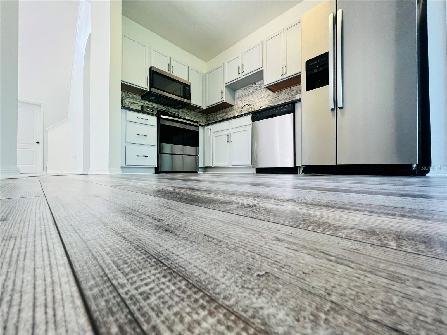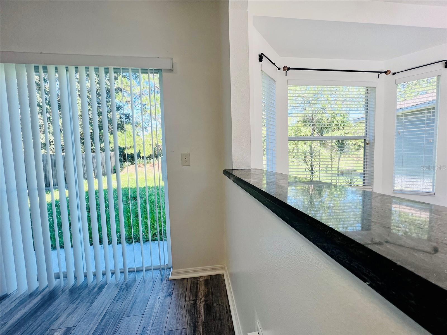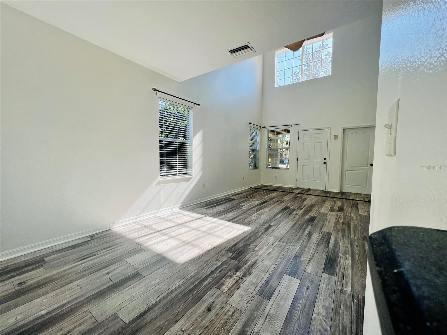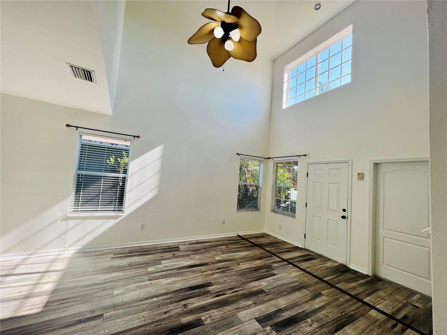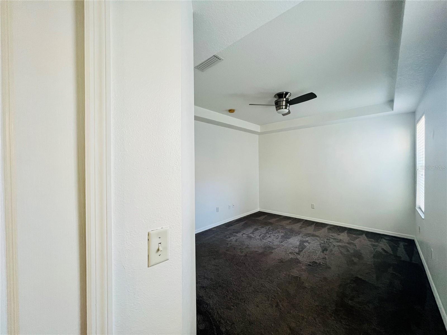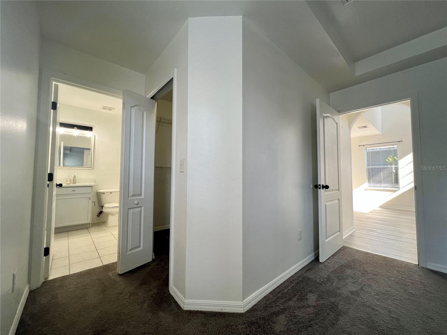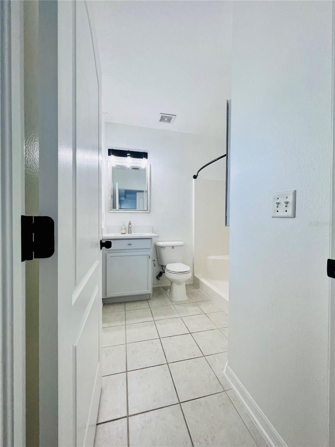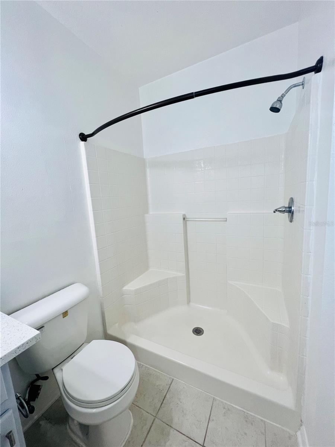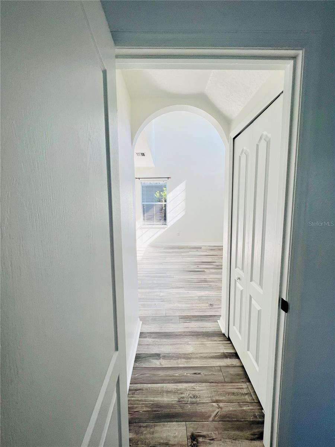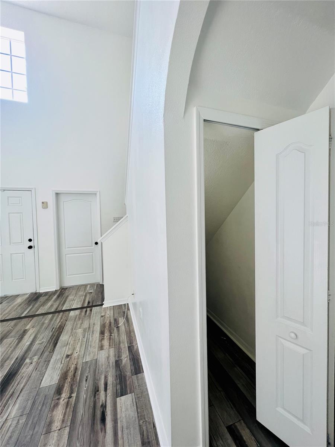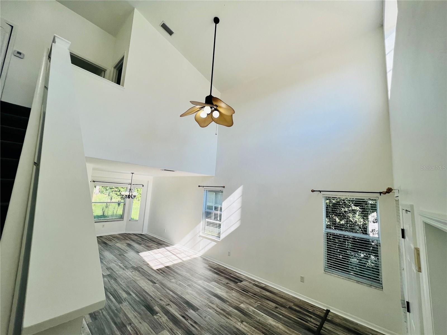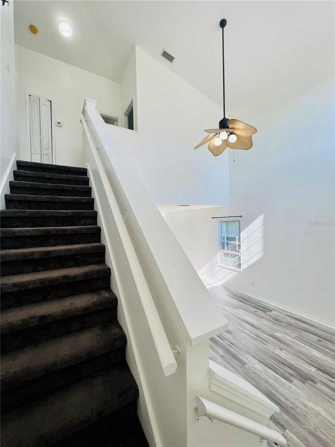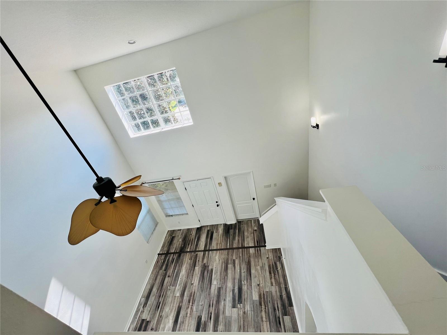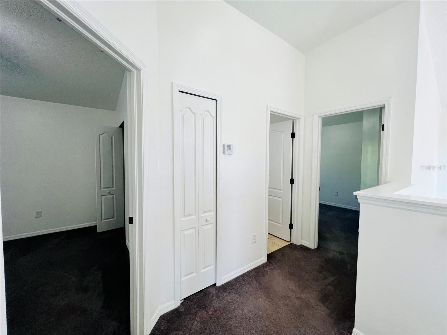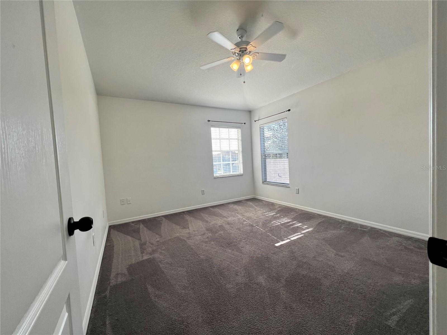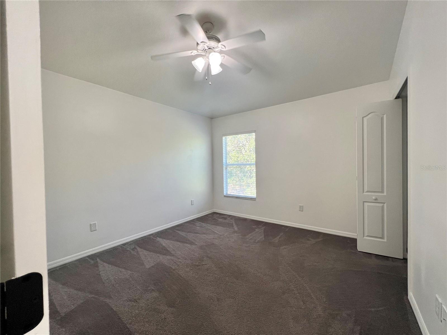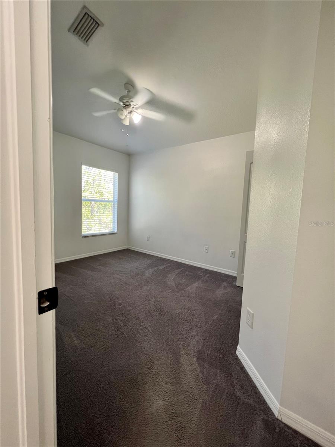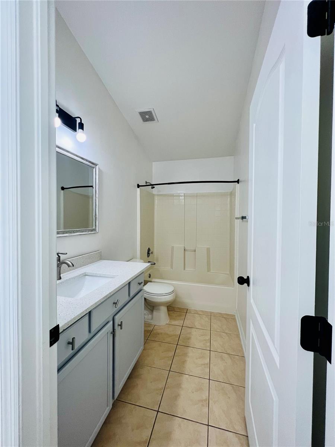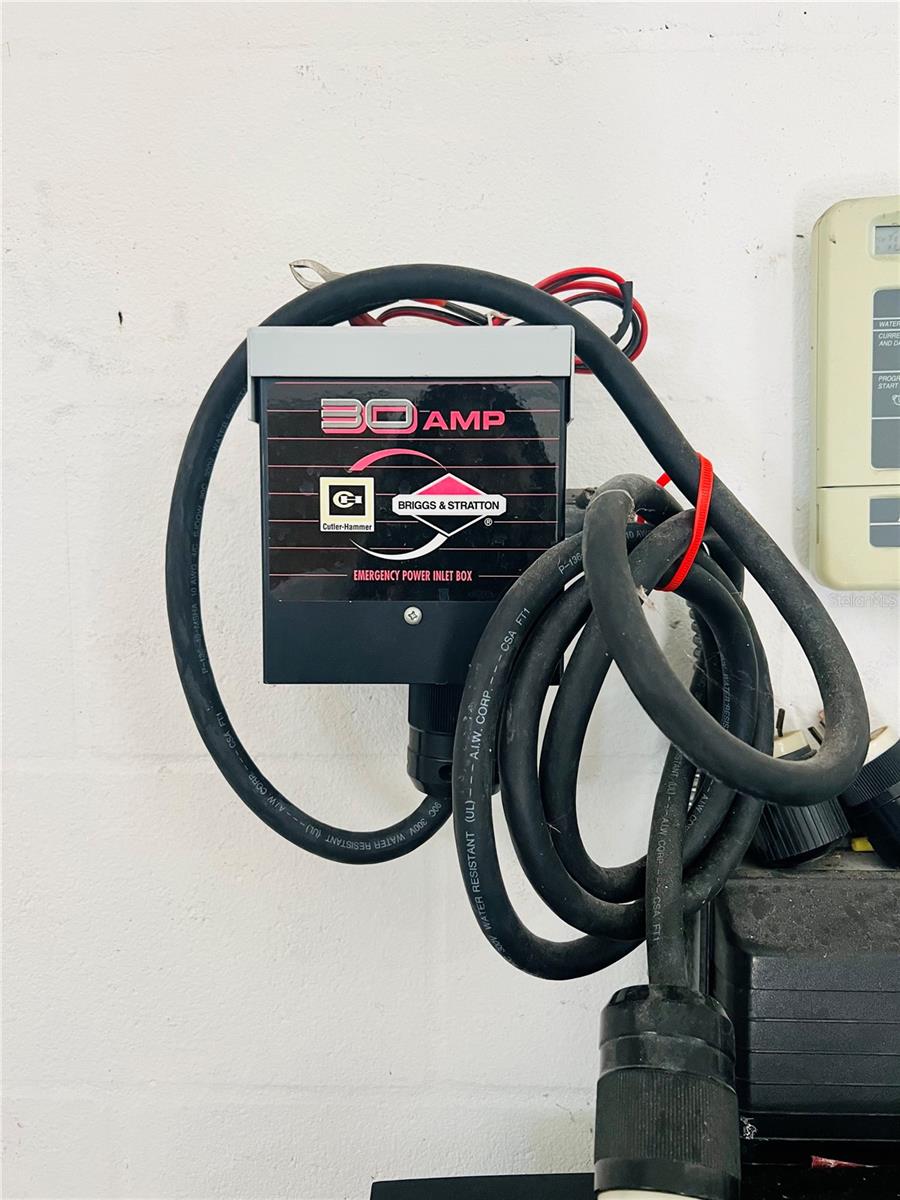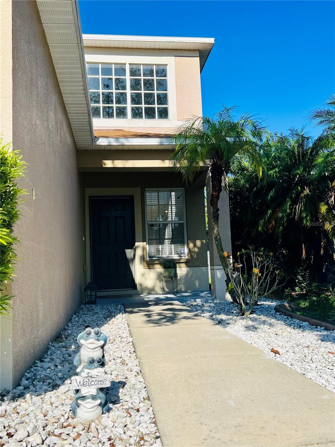Property Description
***Don’t miss the opportunity to see it in person! This 1558 square foot single family home has 4 bedrooms and 2.0 bathrooms. This house was completely remodeled in 2022. It has new vinyl plank floors in living room, dining room and bathroom; new carpet in bedrooms, hallway and stairs; fresh paint inside, new granite countertop in kitchen and new quartz countertop in both bathrooms along with new moderns light fixtures. But there is more, it has new kitchen appliances…and guess what? The house is ready for a water softener and has a transfer switch for a generator. The house also has a new A/C installed in 2022 and a new water heater also installed in 2022. And more great news, the entire roof was replaced in 2021! The best part is that the backyard faces a conservation area, so no back neighbors! Also, you can walk to the club house, community pool, tennis court, basketball court, multipurpose field and community playground. It’s also very close to Collins Elementary school. Very close to St. Joseph South Hospital, restaurants and supermarkets!!! Approximately 2 miles from I-75. 25 Min drive to Tampa International Airport. 25 Min drive to Ellenton Shopping Outlets. Approximately 20 Min drive to Brandon Mall. This location is perfect as you are close to everything!!! Make an offer soon, don’t wait!
Features
- Heating System:
- Electric
- Cooling System:
- Central Air
- Parking:
- Driveway, Garage Door Opener
- Exterior Features:
- Lighting, Irrigation System, Sidewalk, Sliding Doors, Sprinkler Metered
- Flooring:
- Carpet, Ceramic Tile, Vinyl
- Interior Features:
- Ceiling Fans(s), Open Floorplan, Thermostat, Walk-In Closet(s), Living Room/Dining Room Combo, Eat-in Kitchen, High Ceilings, Vaulted Ceiling(s), Master Bedroom Main Floor, Tray Ceiling(s)
- Sewer:
- Public Sewer
- Utilities:
- Cable Available, Public, Electricity Available, Sewer Available, Water Available, Electricity Connected, Phone Available, Sewer Connected, Underground Utilities, Street Lights, Fiber Optics, Fire Hydrant, Sprinkler Meter
Appliances
- Appliances:
- Range, Dishwasher, Refrigerator, Electric Water Heater, Microwave, Disposal, Water Filtration System, Kitchen Reverse Osmosis System, Water Purifier
Address Map
- Country:
- US
- State:
- FL
- County:
- Hillsborough
- City:
- Riverview
- Subdivision:
- PANTHER TRACE PH 1B/1C
- Zipcode:
- 33579
- Street:
- ADVENTURE
- Street Number:
- 12636
- Street Suffix:
- DRIVE
- Longitude:
- W83° 40' 52.1''
- Latitude:
- N27° 48' 28.4''
- Direction Faces:
- West
- Directions:
- 301 to Panther Trace Blvd. Then right on Adventure Dr (Ferncroft subdivision). The house will be on the left side, 12636 Adventure Dr.
- Mls Area Major:
- 33579 - Riverview
- Zoning:
- PD
Additional Information
- Water Source:
- Public
- Virtual Tour:
- https://www.propertypanorama.com/instaview/stellar/A4575737
- On Market Date:
- 2023-07-06
- Lot Features:
- Sidewalk, Paved, Conservation Area
- Levels:
- Two
- Garage:
- 2
- Foundation Details:
- Slab
- Construction Materials:
- Block, Stucco
- Community Features:
- Sidewalks, Pool, Deed Restrictions, Park, Playground, Tennis Courts
- Building Size:
- 1700
- Attached Garage Yn:
- 1
- Association Amenities:
- Basketball Court,Clubhouse,Park,Playground,Pool,Tennis Court(s)
Financial
- Association Fee:
- 55
- Association Fee Frequency:
- Annually
- Association Fee Includes:
- Maintenance Grounds, Pool, Recreational Facilities
- Association Yn:
- 1
- Tax Annual Amount:
- 4956
Listing Information
- List Agent Mls Id:
- 496503916
- List Office Mls Id:
- 281531801
- Listing Term:
- Cash,Conventional,FHA,VA Loan
- Mls Status:
- Active
- Modification Timestamp:
- 2023-07-07T05:02:12Z
- Originating System Name:
- Stellar
- Special Listing Conditions:
- None
- Status Change Timestamp:
- 2023-07-06T15:15:57Z
Residential For Sale
12636 Adventure Drive, Riverview, Florida 33579
4 Bedrooms
2 Bathrooms
1,558 Sqft
$359,000
Listing ID #A4575737
Basic Details
- Property Type :
- Residential
- Listing Type :
- For Sale
- Listing ID :
- A4575737
- Price :
- $359,000
- View :
- Garden
- Bedrooms :
- 4
- Bathrooms :
- 2
- Square Footage :
- 1,558 Sqft
- Year Built :
- 2005
- Lot Area :
- 0.10 Acre
- Full Bathrooms :
- 2
- Property Sub Type :
- Single Family Residence
- Roof:
- Shingle

