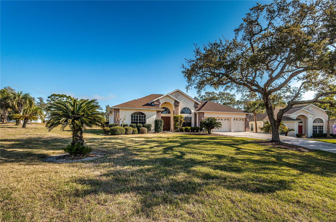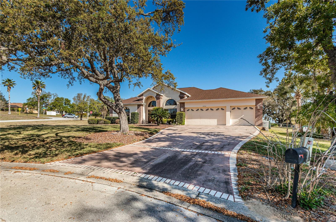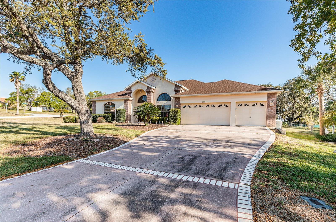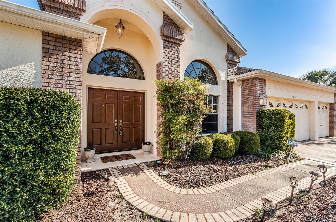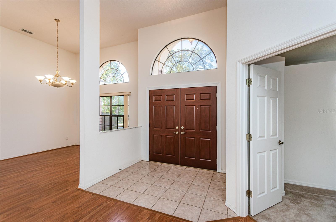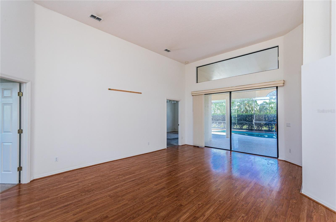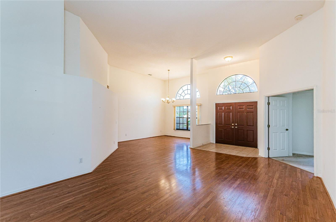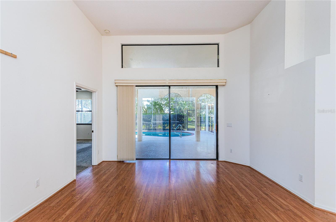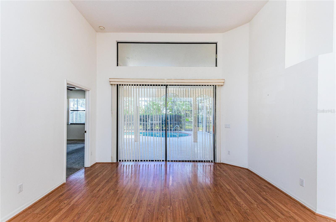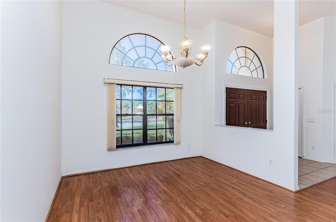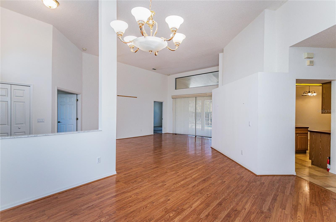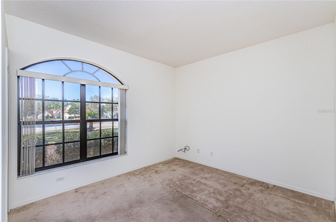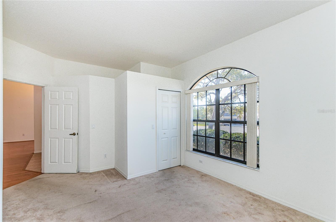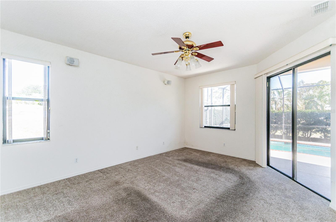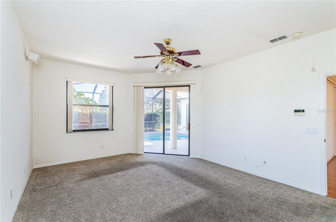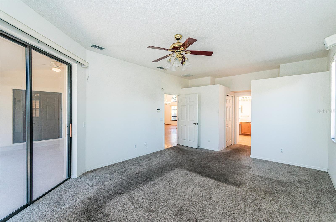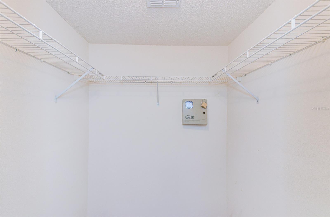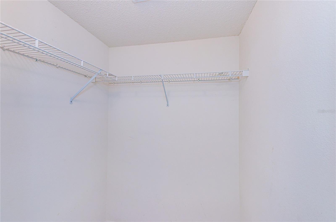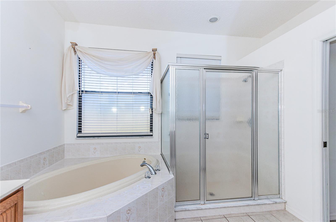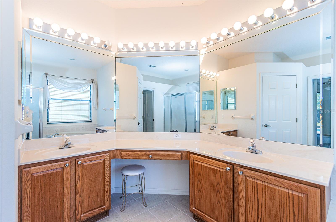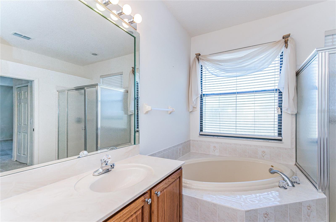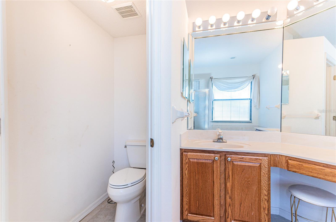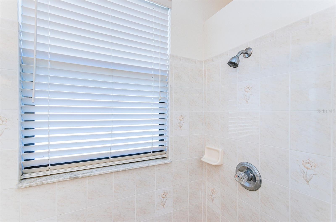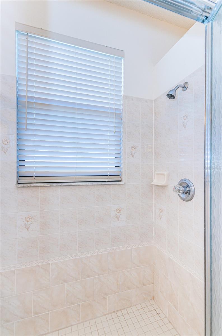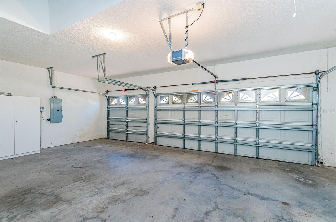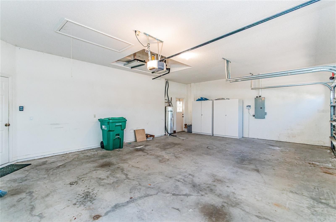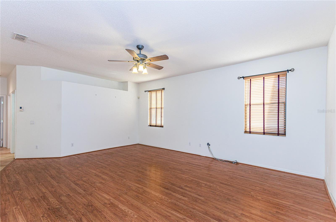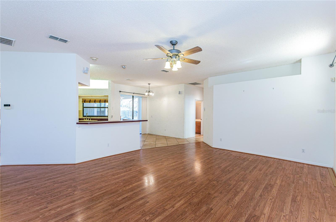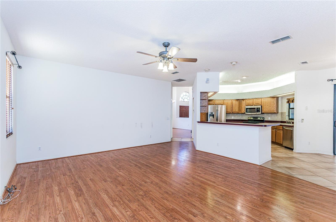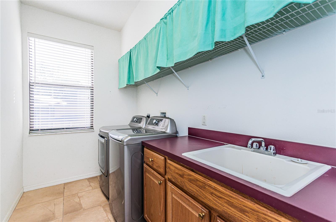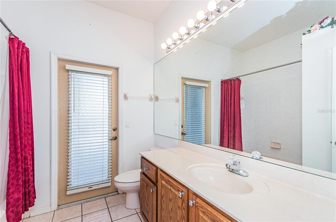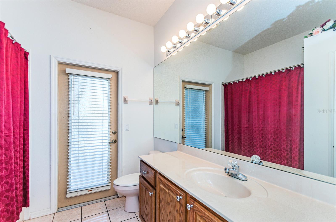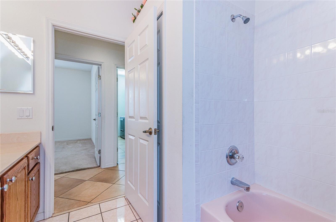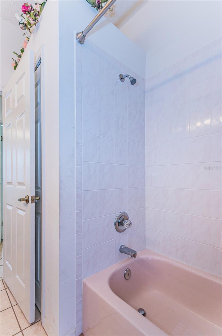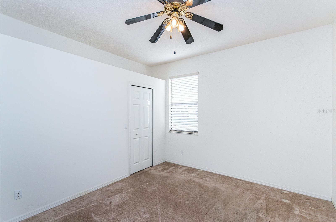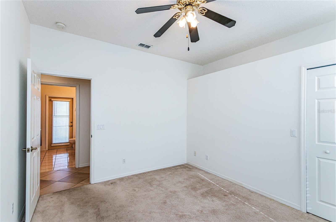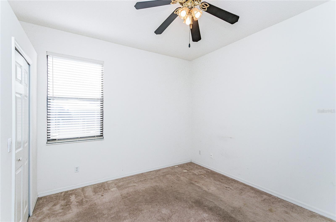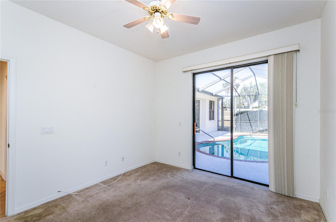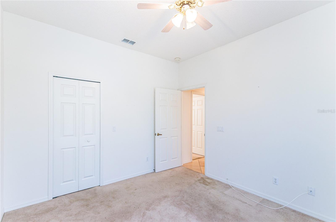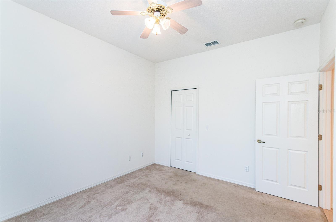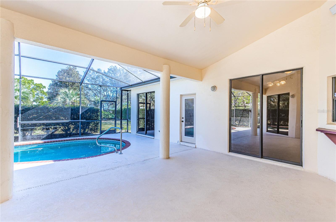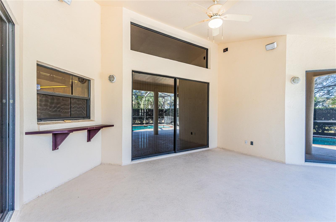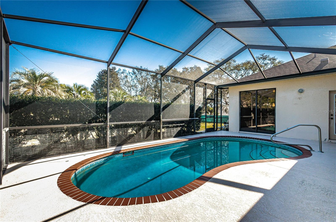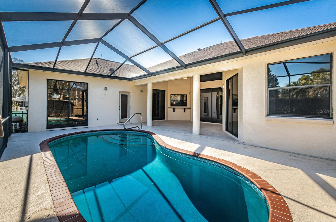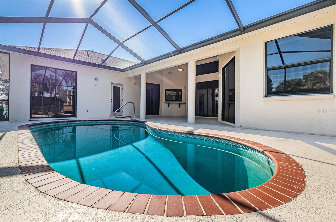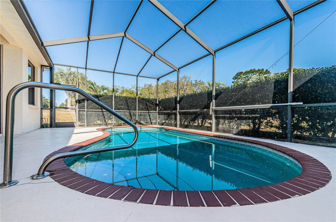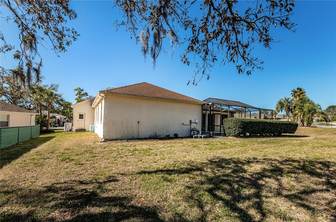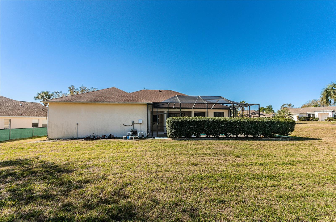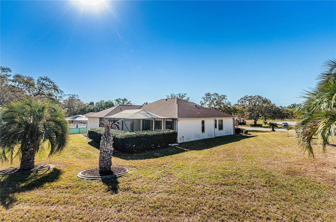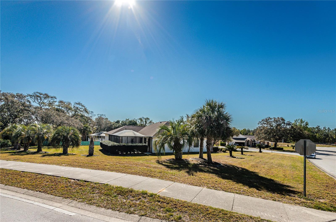Property Description
WOW! 4/3/2 three-car garage with paver driveway Pool home Situated corner lot on a Cul de Sac in the desirable Crystal Oaks Community, conveniently located just minutes from the new Suncoast Parkway Extension. When entering this home, You will see the beautiful formal living room and dining room as you enter the house through the double front entry doors. The formal Living room has large sliders leading out to the lanai and screened-in pool. The traditional dining rooms boast large windows for natural light, which show the Cathedral ceilings. In the front of the home is the fourth bedroom with double doors, which was used as an office. The spacious Main bedroom has dual walk-in closets and sliders to the pool; the ensuite bathroom features double sinks, a jacuzzi garden tub, and a large walk-in shower. The other two bedrooms are off the hallway and have walk-in closets. One of the bedrooms has sliders leading to the pool. Large laundry room with plenty of storage and also has a laundry sink.
The second bathroom also has a door leading out to the pool. The spacious pool and lanai area feature plenty of room for entertaining. The house has convenient for shopping, restaurants, medical facilities, and recreation such as Hunter Springs Park and Three Sisters Springs. This community offers a voluntary HOA for $225/yr + tax, including access to the clubhouse, pool, and activities. There is also a space to park your RV or boat. Roof 2018 HVAC 2011
Features
- Swimming Pool:
- In Ground
- Heating System:
- Electric
- Cooling System:
- Central Air
- Patio:
- Covered, Enclosed, Patio, Screened
- Parking:
- Garage Door Opener, Oversized
- Architectural Style:
- Traditional
- Exterior Features:
- Awning(s)
- Flooring:
- Carpet, Ceramic Tile, Vinyl
- Interior Features:
- Ceiling Fans(s), Walk-In Closet(s), Eat-in Kitchen, Cathedral Ceiling(s)
- Laundry Features:
- Inside, Laundry Room
- Pool Private Yn:
- 1
- Sewer:
- Public Sewer
- Utilities:
- Cable Available, Public, Phone Available
- Window Features:
- Blinds
Appliances
- Appliances:
- Range, Dishwasher, Refrigerator, Washer, Dryer, Microwave, Trash Compactor
Address Map
- Country:
- US
- State:
- FL
- County:
- Citrus
- City:
- Lecanto
- Subdivision:
- CRYSTAL OAKS SIXTH ADD
- Zipcode:
- 34461
- Street:
- SAGO PALM
- Street Number:
- 5034
- Street Suffix:
- COURT
- Longitude:
- W83° 28' 35.9''
- Latitude:
- N28° 51' 49.9''
- Direction Faces:
- West
- Directions:
- FL-589 N Toll road to FL-44 W Turn left onto FL-44 W Turn left onto W Crystal Oaks Dr Turn left onto W Sago Palm Ct The destination will be on the left 5034 W Sago Palm Ct Lecanto, FL 34461
- Mls Area Major:
- 34461 - Lecanto
- Street Dir Prefix:
- W
- Zoning:
- PDR
Additional Information
- Lot Size Dimensions:
- 175x114
- Water Source:
- Public
- Virtual Tour:
- https://www.propertypanorama.com/instaview/stellar/U8195453
- Stories Total:
- 1
- On Market Date:
- 2023-03-28
- Lot Features:
- Corner Lot
- Levels:
- One
- Garage:
- 3
- Foundation Details:
- Slab
- Construction Materials:
- Block
- Building Size:
- 3480
- Attached Garage Yn:
- 1
Financial
- Tax Annual Amount:
- 1823.12
Listing Information
- List Agent Mls Id:
- 260048223
- List Office Mls Id:
- 260000471
- Listing Term:
- Cash,Conventional,FHA,VA Loan
- Mls Status:
- Sold
- Modification Timestamp:
- 2023-08-28T19:37:08Z
- Originating System Name:
- Stellar
- Special Listing Conditions:
- None
- Status Change Timestamp:
- 2023-08-28T19:36:54Z
Residential For Sale
5034 W Sago Palm Court, Lecanto, Florida 34461
4 Bedrooms
2 Bathrooms
2,643 Sqft
$366,000
Listing ID #U8195453
Basic Details
- Property Type :
- Residential
- Listing Type :
- For Sale
- Listing ID :
- U8195453
- Price :
- $366,000
- Bedrooms :
- 4
- Bathrooms :
- 2
- Square Footage :
- 2,643 Sqft
- Year Built :
- 1999
- Lot Area :
- 0.46 Acre
- Full Bathrooms :
- 2
- Property Sub Type :
- Single Family Residence
- Roof:
- Shingle

