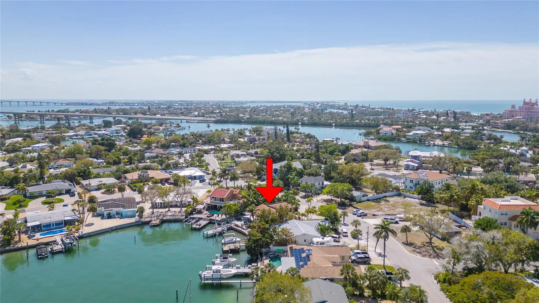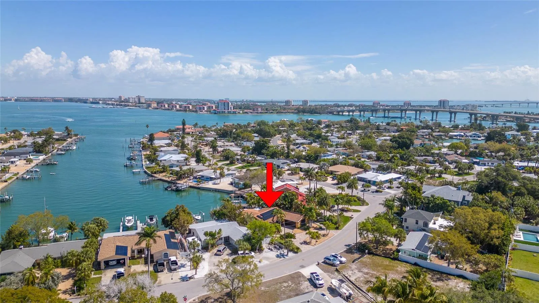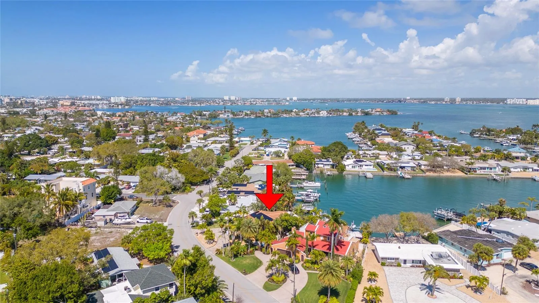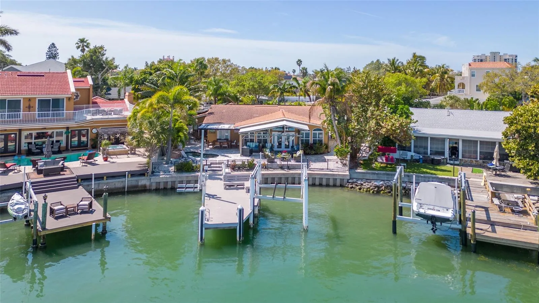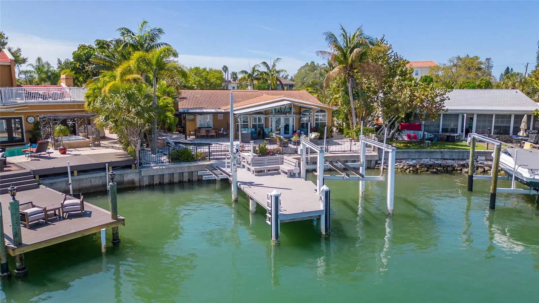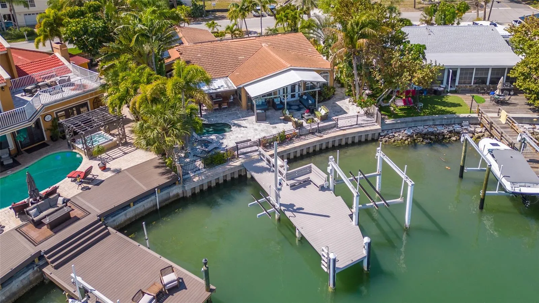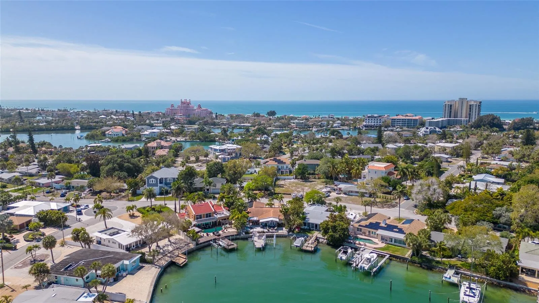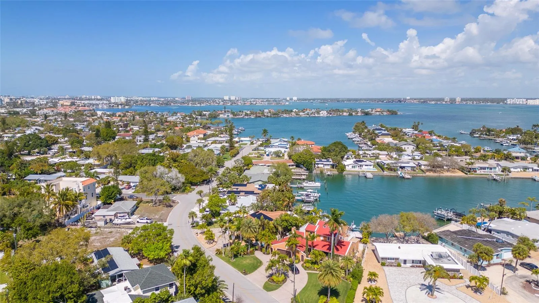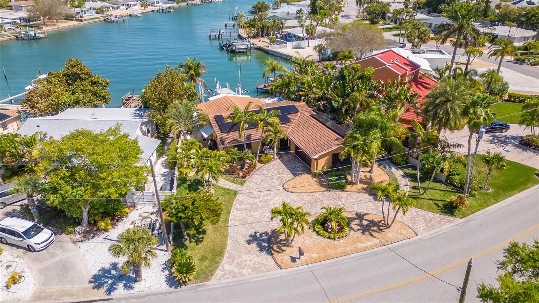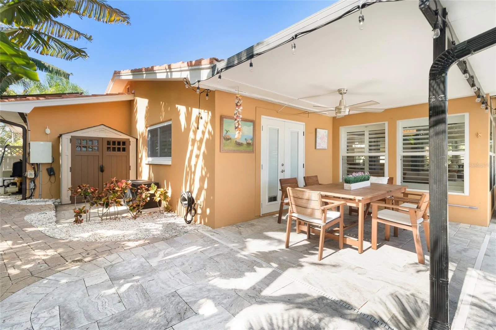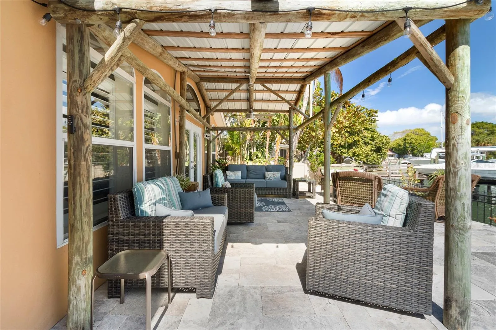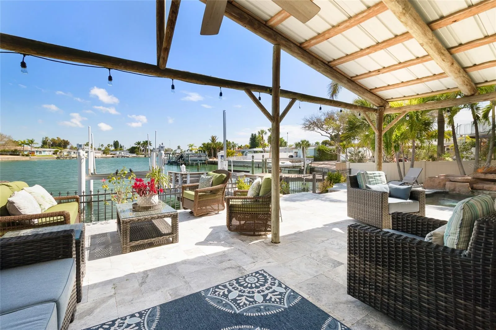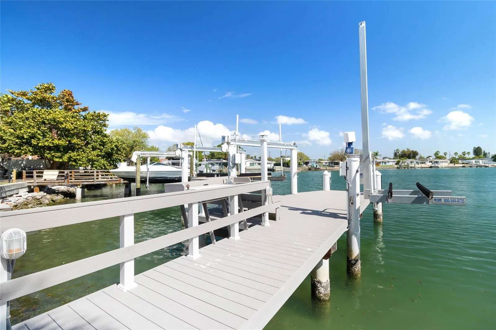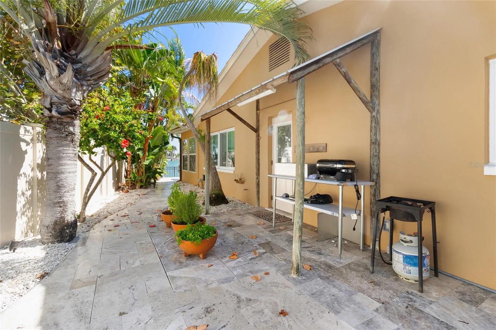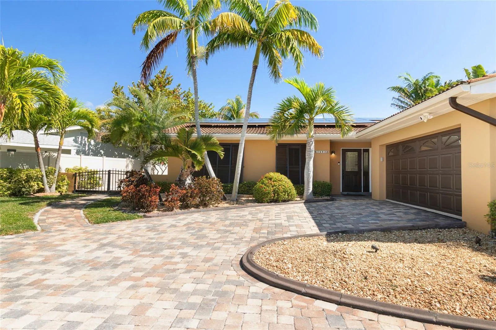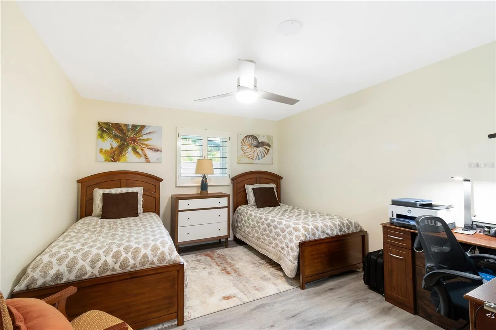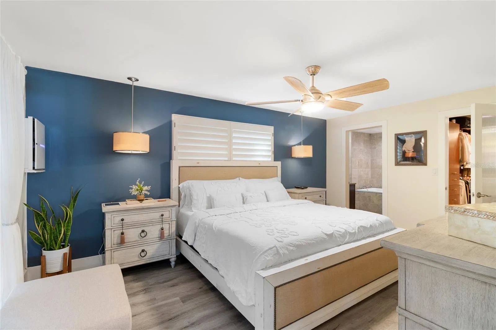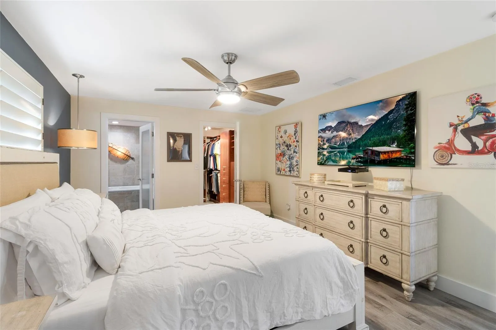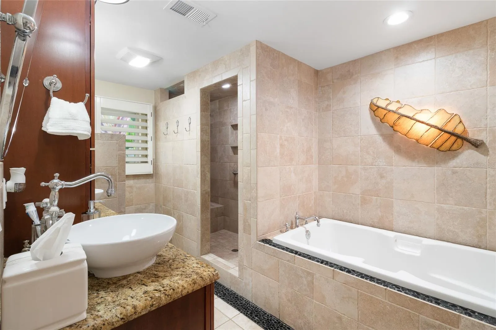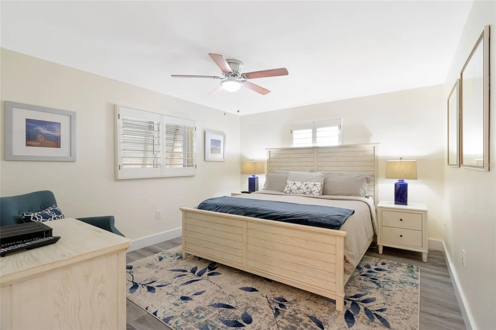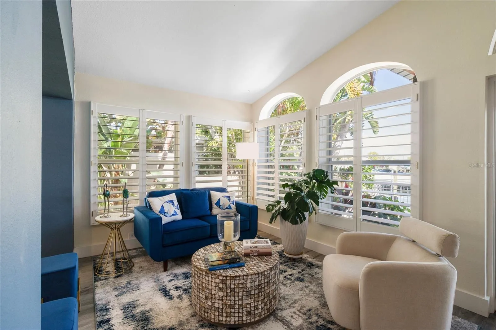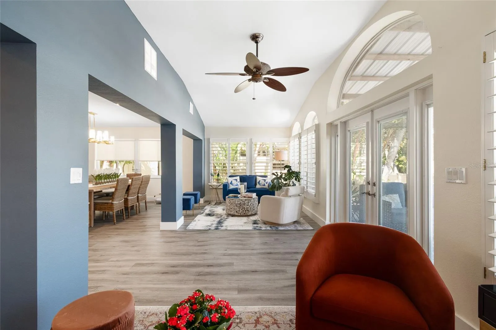Property Description
Discover the epitome of coastal luxury, where modern design meets tropical aesthetics! This delightful single-story waterfront home offers three bedrooms and two baths, making it perfect for year-round living or a lucrative vacation rental investment. The open and airy layout is complemented by premium finishes throughout, including luxury vinyl flooring, custom plantation shutters, and chic pendant lighting.
The stylish kitchen features modern white cabinetry with designer hardware, stainless steel appliances, quartz countertops, and a spacious breakfast bar overlooking the scenic great room. The master suite opens to a landscaped backyard oasis and boasts a spa-like bath with stone finishes, dual vessel sinks, cherry cabinetry, a jetted tub, and a separate shower.
Step into your backyard oasis with refreshed travertine tile, a serene rock waterfall, a custom heated pool, and two covered sitting areas. The private Trex dock is equipped with a 10,000 lb. boat lift and jet ski lifts, set against sailboat-friendly deep intracoastal waters. Alternatively, enjoy a leisurely stroll to the nearby pristine white sands and turquoise waters of the Gulf of Mexico.
Modern amenities include the NEW solar power to minimize electric bills, a new hurricane-rated front door, a salt-free whole-house water filtration system, a newer barrel tile roof, vinyl fencing, and a refurbished seawall. Additional upgrades in 2024 include an AC unit in the garage and a hurricane-rated insulated garage door. Upgrades in 2023 feature a new washer-dryer, hot water heater, epoxy-coated garage floor, Ypoxi-treated drainpipes with a transferable 25-year warranty, enhanced kitchen cabinets, and new ceiling LED lighting throughout.
Experience coastal living at its finest with this meticulously contemporary retreat!
Features
: In Ground, Gunite, Salt Water, Heated
: Central
: Central Air
: Patio, Porch, Deck
: Garage Door Opener, Oversized, Circular Driveway
: Ranch
: Lighting
: Wood, Luxury Vinyl, Tile, Terrazzo
: Ceiling Fans(s), Walk-In Closet(s), Living Room/Dining Room Combo, Eat-in Kitchen, Kitchen/Family Room Combo, High Ceilings, Vaulted Ceiling(s), Solid Wood Cabinets, Solid Surface Counters, Cathedral Ceiling(s)
: Inside
1
: Public Sewer
: Cable Available, Electricity Connected, Street Lights, Sprinkler Recycled, Fire Hydrant
: Canal - Saltwater, Intracoastal Waterway
: Blinds
Appliances
: Range, Dishwasher, Refrigerator, Electric Water Heater, Microwave, Disposal
Address Map
US
FL
Pinellas
St Pete Beach
BELLE VISTA POINT
33706
POINSETTIA
3953
DRIVE
West
gulf blvd to 44th Ave. to Belle Vista Dr. to 40th Ave.
33706 - Pass a Grille Bch/St Pete Bch/Treasure Isl
Additional Information
75x118
: Public
https://www.propertypanorama.com/instaview/stellar/U8247644
2024-06-21
: City Limits
: One
2
: Slab
: Block, Stucco
2759
1
Financial
19526
Listing Information
261088766
260034017
Cash,Conventional
Expired
2024-07-21T04:12:07Z
Stellar
: None
2024-07-21T04:10:51Z
Residential For Sale
3953 Poinsettia Dr, St Pete Beach, Florida 33706
3 Bedrooms
2 Bathrooms
2,111 Sqft
$2,500,000
Listing ID #U8247644
Basic Details
Property Type : Residential
Listing Type : For Sale
Listing ID : U8247644
Price : $2,500,000
View : Water
Bedrooms : 3
Bathrooms : 2
Square Footage : 2,111 Sqft
Year Built : 1970
Lot Area : 0.21 Acre
Full Bathrooms : 2
Property Sub Type : Single Family Residence
Roof : Tile
Waterfront Yn : 1


