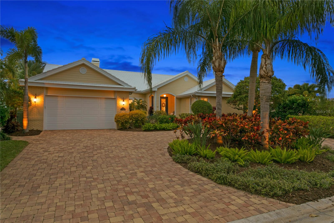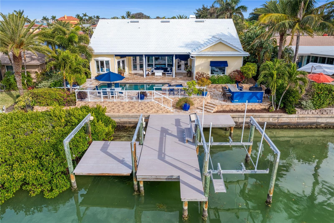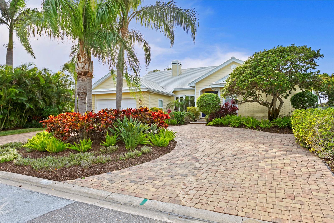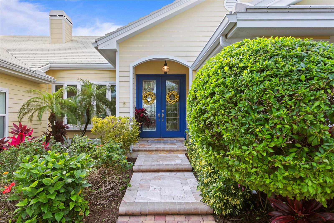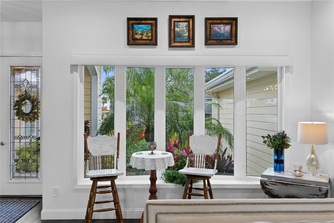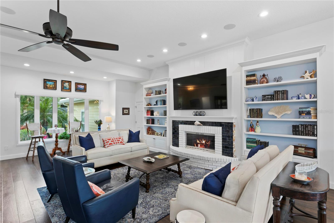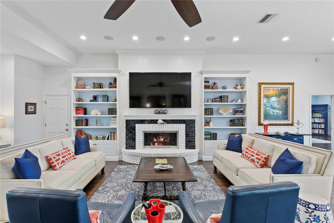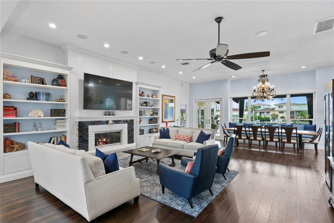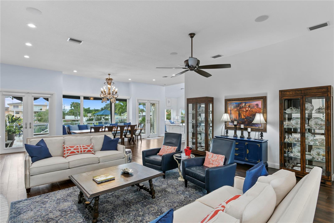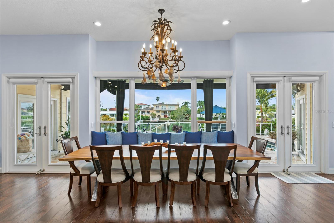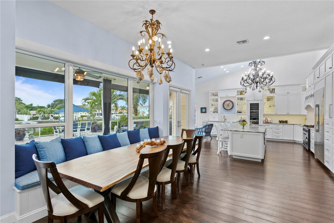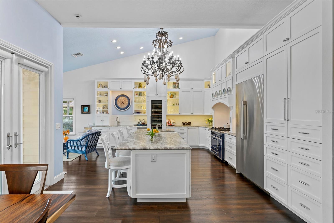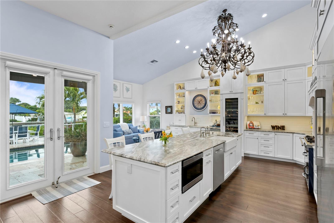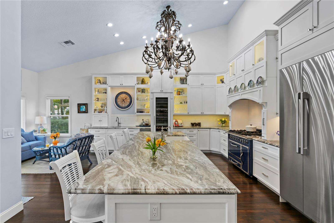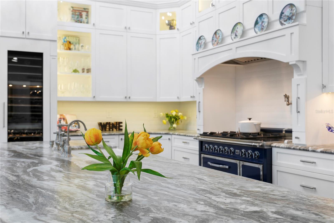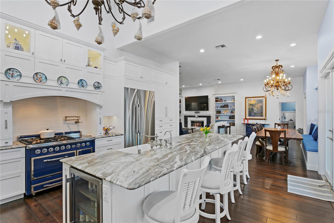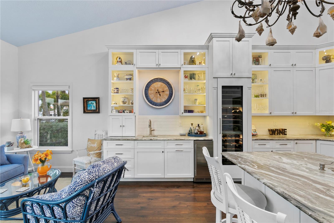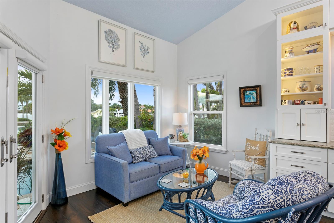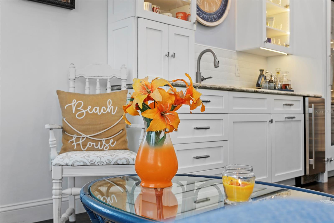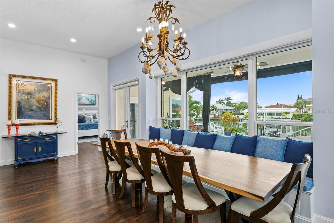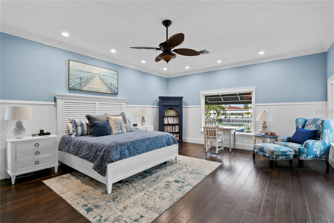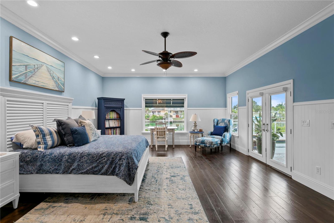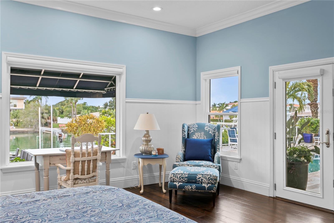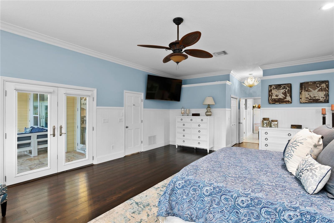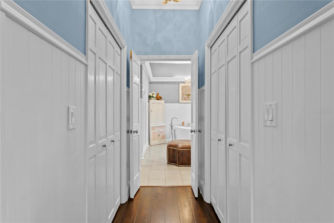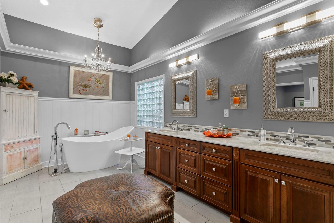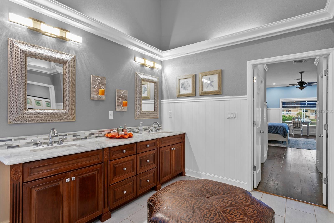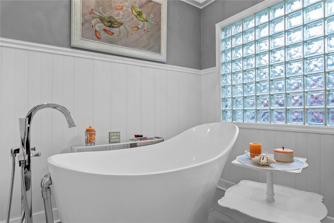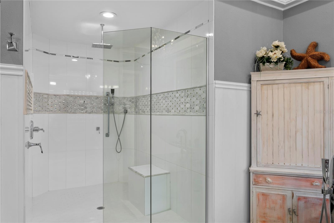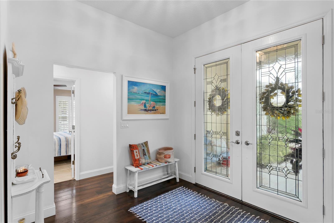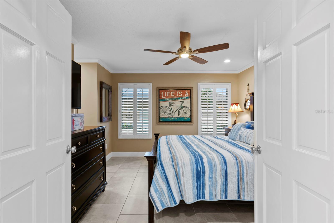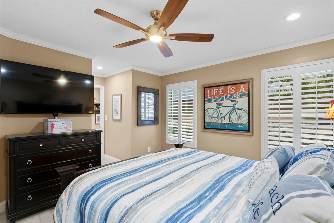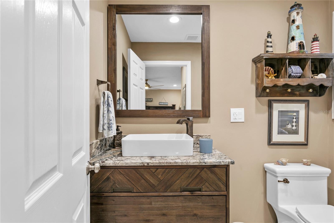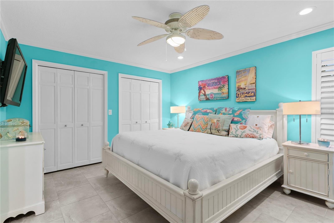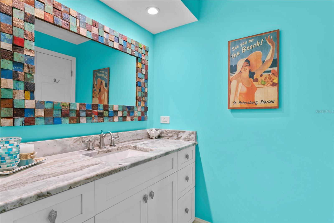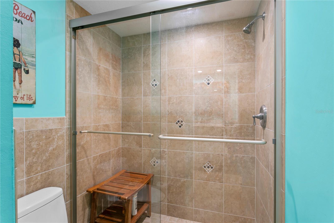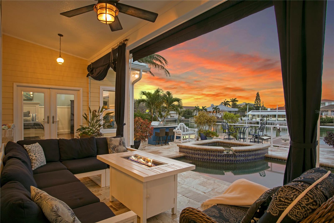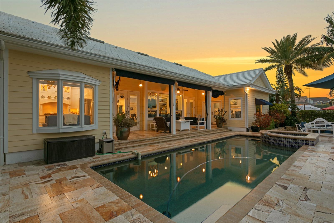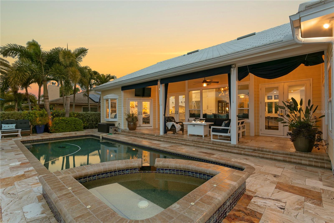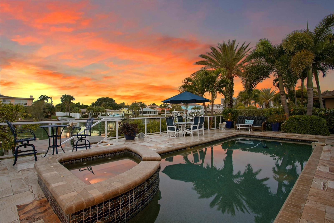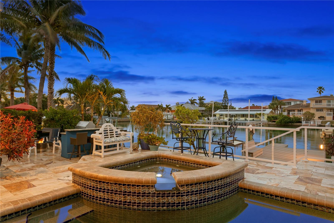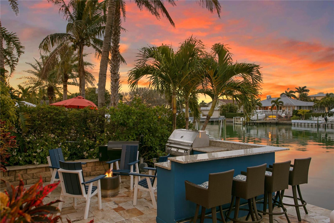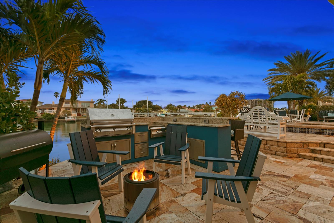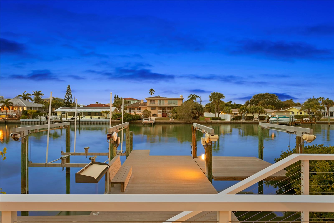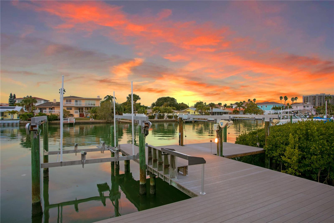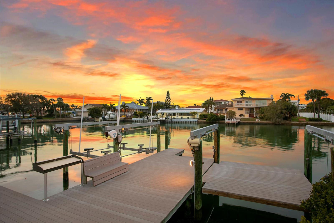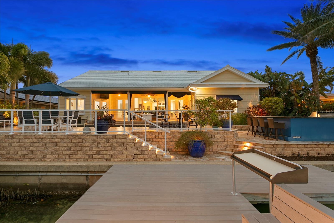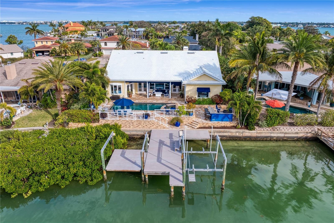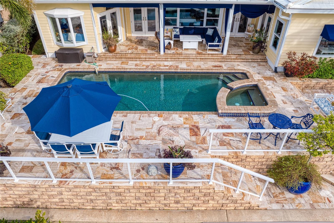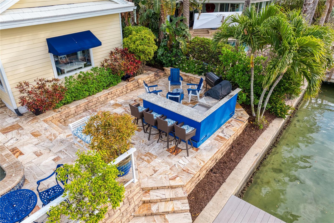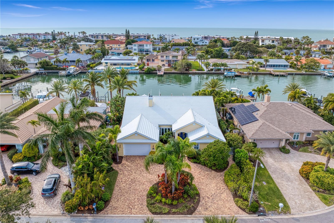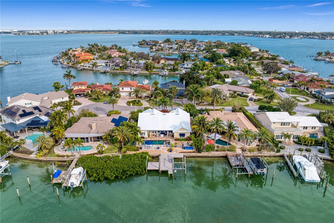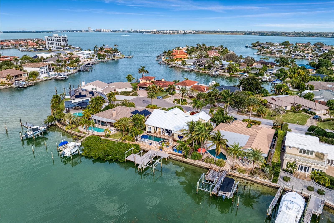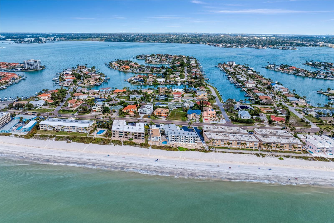Property Description
This is a MUST SEE meticulously maintained waterfront home located in the quaint neighborhood of Belle Isle in Belleair Beach. Key west in style, this charming home has many recent upgrades and renovations. It features a true, top-of-the-line, gourmet kitchen including gorgeous leather granite countertops, Dacor dual column 48” refrigerator/freezer, cobalt blue Tuscany free standing dual fuel range with 4 gas burners, 2 induction burners and main and side ovens. Also, includes a Kohler cast iron farmhouse sink and coffee bar sink, a Wolf 48” range hood, Avalon beverage fridge, ice machine and a Miele wine fridge. Additional features are natural hardwood floors, a Halo water system, whole house dehumidifier, Navien Gas tank less water heater, natural gas and Tile roof(2013). The private, lush outdoor entertainment area is a west facing tropical paradise. Covered lanai has roll out shades with fabric side panels for sun protection, multi level travertine deck with an extensive, move able outdoor gas grilling station, saltwater pool(can be heated)with hot tub, and built in watering system for outdoor planters. Large Azek dock on deep water has 2 boat lifts, 1 is 10,000 lbs. the other 6000 lbs. The kayak dock lowers all the way into the water enabling you to just push off. This is a fantastic location close to the private beach access for Belleair Beach residents. Very close proximity to shopping, restaurants, parks, tennis courts, the nightlife of popular Clearwater beach and just a 30 minute drive from Tampa International airport. Very low flood insurance due to the elevation of this home.
Features
- Swimming Pool:
- In Ground, Lighting, Deck, Gunite, Salt Water
- Heating System:
- Central, Electric
- Cooling System:
- Central Air, Humidity Control
- Fence:
- Other, Fenced
- Fireplace:
- Living Room, Wood Burning
- Patio:
- Covered, Patio, Rear Porch, Front Porch, Deck
- Parking:
- Driveway, Garage Door Opener, Ground Level, Circular Driveway
- Architectural Style:
- Coastal
- Exterior Features:
- Lighting, Irrigation System, Rain Gutters, French Doors, Outdoor Grill, Outdoor Kitchen, Awning(s)
- Flooring:
- Wood, Tile
- Interior Features:
- Ceiling Fans(s), Crown Molding, Open Floorplan, Walk-In Closet(s), Living Room/Dining Room Combo, Eat-in Kitchen, Primary Bedroom Main Floor, Split Bedroom, High Ceilings, Stone Counters, Solid Wood Cabinets, Solid Surface Counters, Cathedral Ceiling(s), Built-in Features
- Laundry Features:
- Inside, Laundry Room, Gas Dryer Hookup
- Pool Private Yn:
- 1
- Sewer:
- Public Sewer
- Utilities:
- Public, Cable Connected, Electricity Connected, Sewer Connected, Underground Utilities, Water Connected, Street Lights, Natural Gas Connected
- Waterfront Features:
- Bay/Harbor, Intracoastal Waterway
- Window Features:
- Double Pane Windows, Shutters, Shades
Appliances
- Appliances:
- Range, Dishwasher, Refrigerator, Washer, Dryer, Microwave, Disposal, Convection Oven, Range Hood, Water Softener, Bar Fridge, Water Filtration System, Ice Maker, Gas Water Heater, Wine Refrigerator, Tankless Water Heater
Address Map
- Country:
- US
- State:
- FL
- County:
- Pinellas
- City:
- Belleair Beach
- Subdivision:
- BELLE ISLE
- Zipcode:
- 33786
- Street:
- WEDGEWOOD
- Street Number:
- 3106
- Street Suffix:
- DRIVE
- Longitude:
- W83° 9' 43.4''
- Latitude:
- N27° 55' 59.6''
- Direction Faces:
- East
- Directions:
- Gulf Blvd north of the Belleair Causeway. East on Belle on Isle and left on Wedgewood, house is on the left on a cul-de-sac.
- Mls Area Major:
- 33786 - Belleair Bch/Shores/Indian Rocks Bch
Neighborhood
- Elementary School:
- Mildred Helms Elementary-PN
- High School:
- Largo High-PN
- Middle School:
- Largo Middle-PN
Additional Information
- Lot Size Dimensions:
- 80x120
- Water Source:
- Public
- Virtual Tour:
- https://www.propertypanorama.com/instaview/stellar/U8226345
- Stories Total:
- 1
- On Market Date:
- 2024-01-25
- Lot Features:
- Paved, Cul-De-Sac, Flood Insurance Required, FloodZone, Landscaped, City Limits
- Levels:
- One
- Garage:
- 2
- Foundation Details:
- Slab
- Construction Materials:
- Wood Frame, HardiPlank Type
- Community Features:
- Deed Restrictions, Park, Playground, Tennis Courts, Dog Park
- Building Size:
- 3720
- Attached Garage Yn:
- 1
Financial
- Tax Annual Amount:
- 12451.11
Listing Information
- List Agent Mls Id:
- 260016416
- List Office Mls Id:
- 260000779
- Listing Term:
- Cash,Conventional,FHA,VA Loan
- Mls Status:
- Sold
- Modification Timestamp:
- 2024-04-15T15:16:07Z
- Originating System Name:
- Stellar
- Special Listing Conditions:
- None
- Status Change Timestamp:
- 2024-04-15T15:15:04Z
Residential For Sale
3106 Wedgewood Drive, Belleair Beach, Florida 33786
3 Bedrooms
4 Bathrooms
2,848 Sqft
$2,650,000
Listing ID #U8226345
Basic Details
- Property Type :
- Residential
- Listing Type :
- For Sale
- Listing ID :
- U8226345
- Price :
- $2,650,000
- View :
- Water
- Bedrooms :
- 3
- Bathrooms :
- 4
- Half Bathrooms :
- 1
- Square Footage :
- 2,848 Sqft
- Year Built :
- 1990
- Lot Area :
- 0.22 Acre
- Full Bathrooms :
- 3
- Property Sub Type :
- Single Family Residence
- Roof:
- Tile
- Waterfront Yn :
- 1

