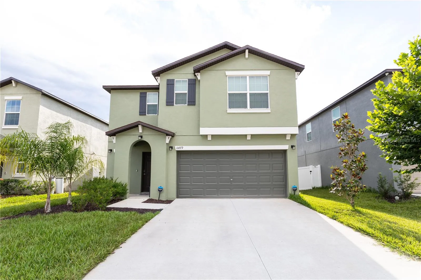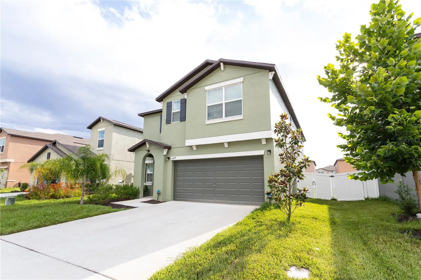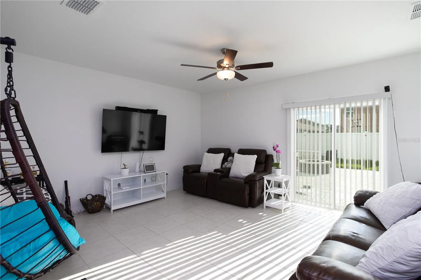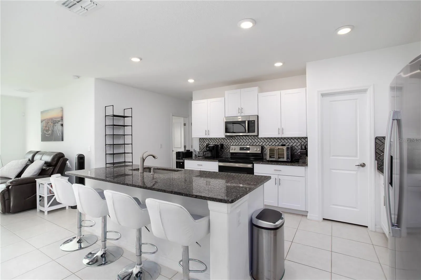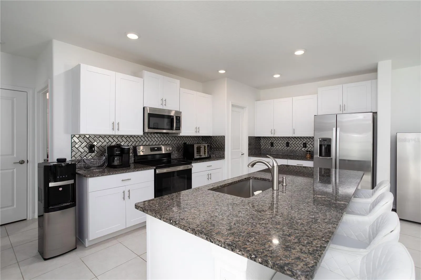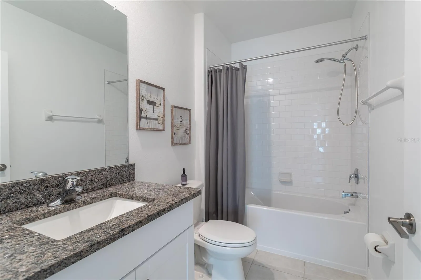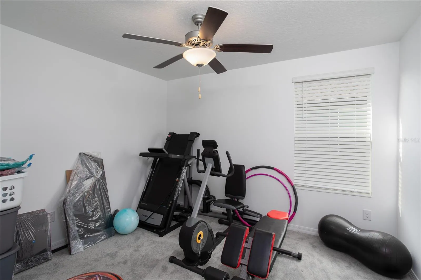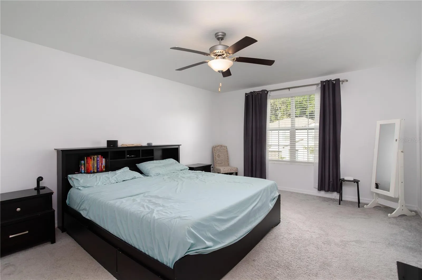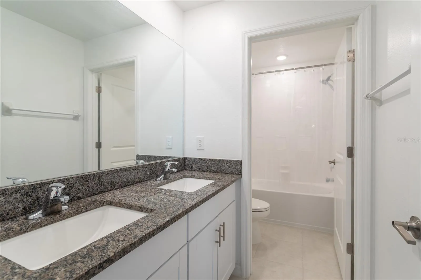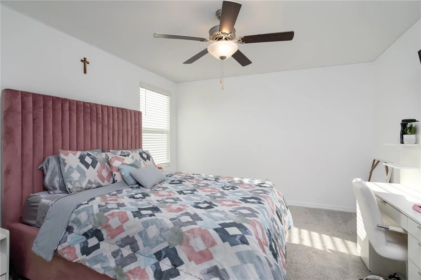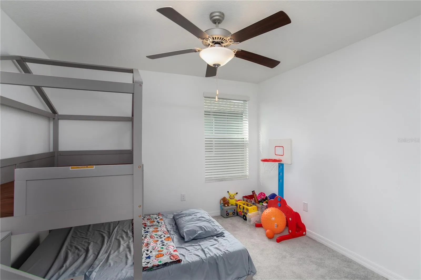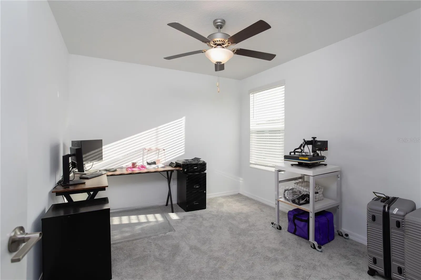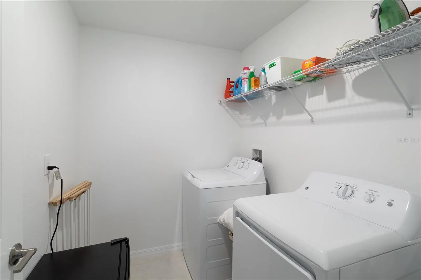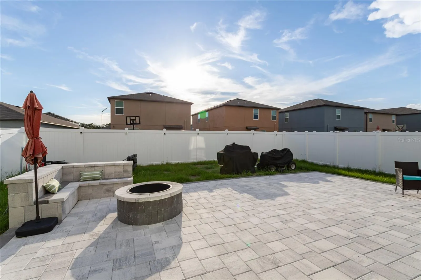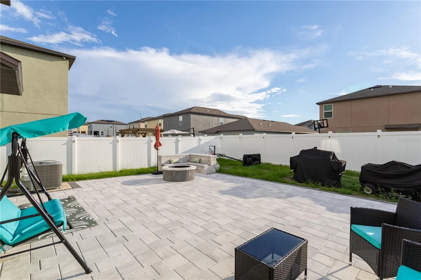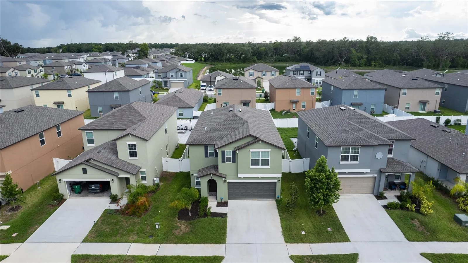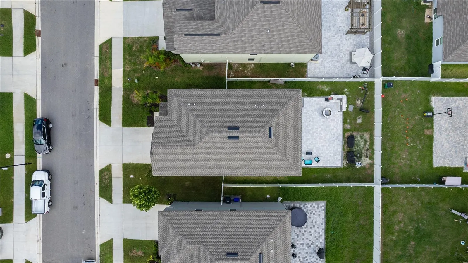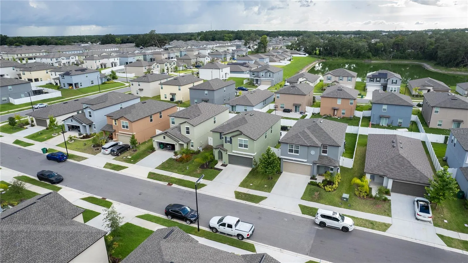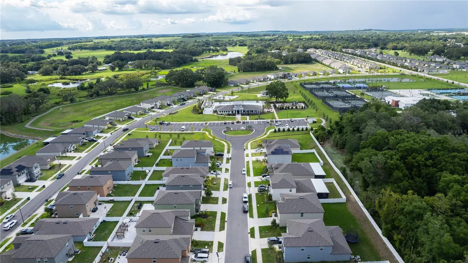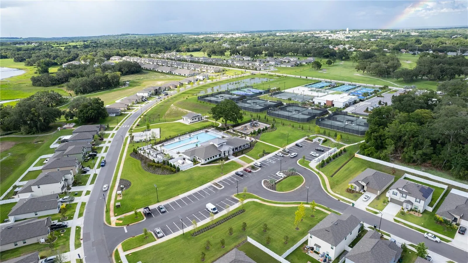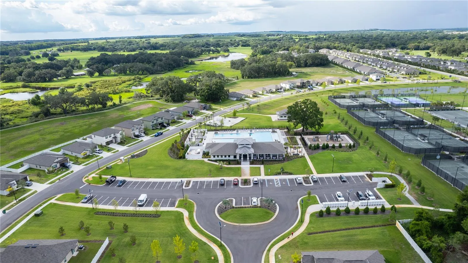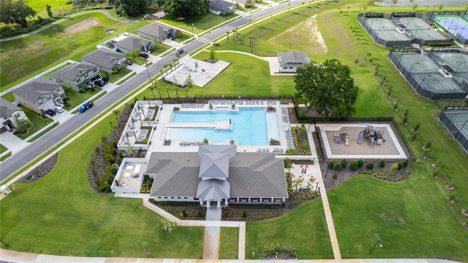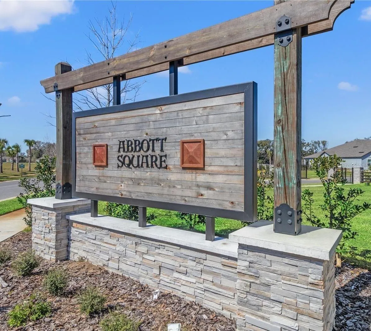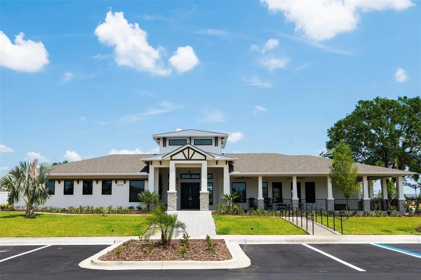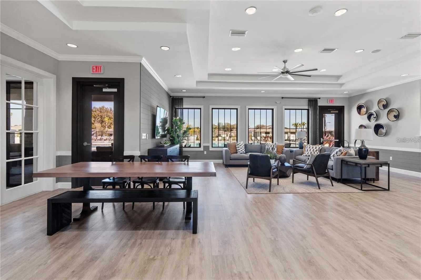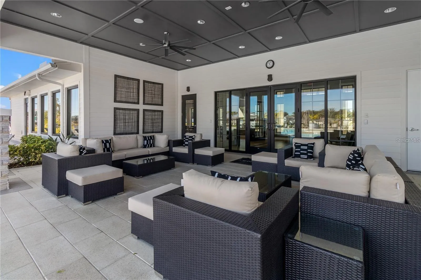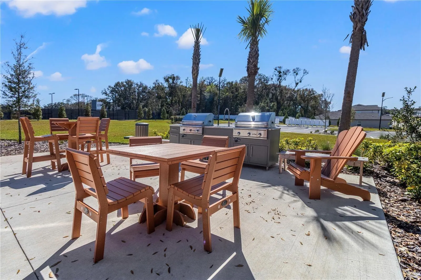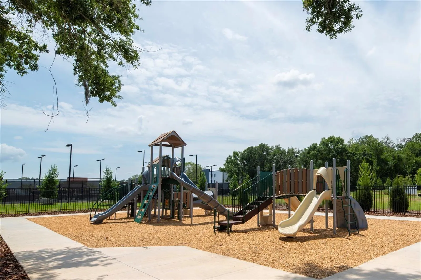Property Description
Welcome to Abbott Sqaure where you will find this beautifully built 2-year-old home boasting two stories of living space. This Concord model home features 6 bedrooms, 3 bathrooms and 2580sqft, perfect for the growing family. The first floor features a clean modern design with an open kitchen, living room and dining room combo which is an ideal space for entertaining family and guests. The kitchen includes a large 8×5 walk-in pantry, island with sink, stone countertops, and a newly updated backsplash. Continuing to through the first floor you will also find a versatile bedroom and a full bathroom which is ideal for overnight guests. The second floor is home to four large bedrooms, a flexible loft space and the spacious owner’s suite. The owner’s suite has a large 12×5 walk-in closet, dual sinks, a walk-in shower and stone counter tops. The outdoor living is a great space for grilling, hanging with family and friends on the newly added PATIO! The patio is made of concrete pavers, a built-in “L” shaped bench perfectly positioned around the built-in fire-pit. Additional features include a water softener system, new ceiling fans throughout, security system, motion detectors, video doorbell and a fully fenced in yard with 2 access gates. This home is a truly a must see to appreciate and at this exceptional price, you will not want to miss out on this one! Abbott Square is a masterplan community of new single-family homes, townhomes and villas. Homeowners can gather with friends at the onsite clubhouse lounge or cool off at the resort-style swimming pool. This great community also includes a fitness gym, game room, BBQ grills and green spaces, along with other great amenities. Minutes from the community are local golf courses, schools, recreation sites and the opportunity for water sport activities, such as fishing and boating.
Features
: Central
: Central Air
: Lighting, Irrigation System, Sidewalk, Sliding Doors, Garden, Hurricane Shutters, Sprinkler Metered
: Carpet, Ceramic Tile
: Ceiling Fans(s), Open Floorplan, Thermostat, Walk-In Closet(s), Eat-in Kitchen, Primary Bedroom Main Floor, Stone Counters, Smart Home, Solid Wood Cabinets, In Wall Pest System, Pest Guard System
: Laundry Room
: Public Sewer
: Cable Available, Public, Electricity Available, Water Available, Cable Connected, Electricity Connected, Underground Utilities, Water Connected, Fiber Optics
Appliances
: Range, Dishwasher, Refrigerator, Washer, Dryer, Microwave, Disposal
Address Map
US
FL
Pasco
Zephyrhills
ABBOTT SQUARE PH 1A
33541
BEVERLY HILLS
6479
DRIVE
W83° 47' 18.7''
N28° 15' 1.6''
North
Merge onto I-275 N, keep left to stay on I-275N, Merge onto I-75 N, use the right 2 lanes to take exit 279 Zephyrhills/Wesley Chapel, follow FL-54 and Eiland Blvd to Simons Rd in Zephyrhills, merge onto FL-54 E/Wesley Chapel, turn left onto Eiland Blvd., turn left onto Simons Road, turn left onto Olde Homestead Rd., Turn right onto Beverly Hills Dr., home is on the left.
33541 - Zephyrhills
PUD
Additional Information
: Public
https://www.youtube.com/watch?v=0l-zd7ZME68
https://www.youtube.com/watch?v=0l-zd7ZME68
2
415000
2024-06-25
: Two
2
: Slab
: Block, Stucco
: Sidewalks, Clubhouse, Pool, Deed Restrictions, Playground, Fitness Center, Wheelchair Access, Community Mailbox, Dog Park, Handicap Modified
2980
1
Fitness Center,Handicap Modified,Playground,Pool,Wheelchair Access
Financial
130.43
Monthly
: Pool, Cable TV, Recreational Facilities
1
9426.97
Listing Information
261561048
281531515
Cash,Conventional,FHA,VA Loan
Expired
2024-10-03T10:53:11Z
Stellar
: None
2024-10-03T04:11:02Z
Residential For Sale
6479 Beverly Hills Dr, Zephyrhills, Florida 33541
6 Bedrooms
3 Bathrooms
2,580 Sqft
$399,000
Listing ID #T3536639
Basic Details
Property Type : Residential
Listing Type : For Sale
Listing ID : T3536639
Price : $399,000
Bedrooms : 6
Bathrooms : 3
Square Footage : 2,580 Sqft
Year Built : 2022
Lot Area : 0.11 Acre
Full Bathrooms : 3
Property Sub Type : Single Family Residence
Roof : Shingle

