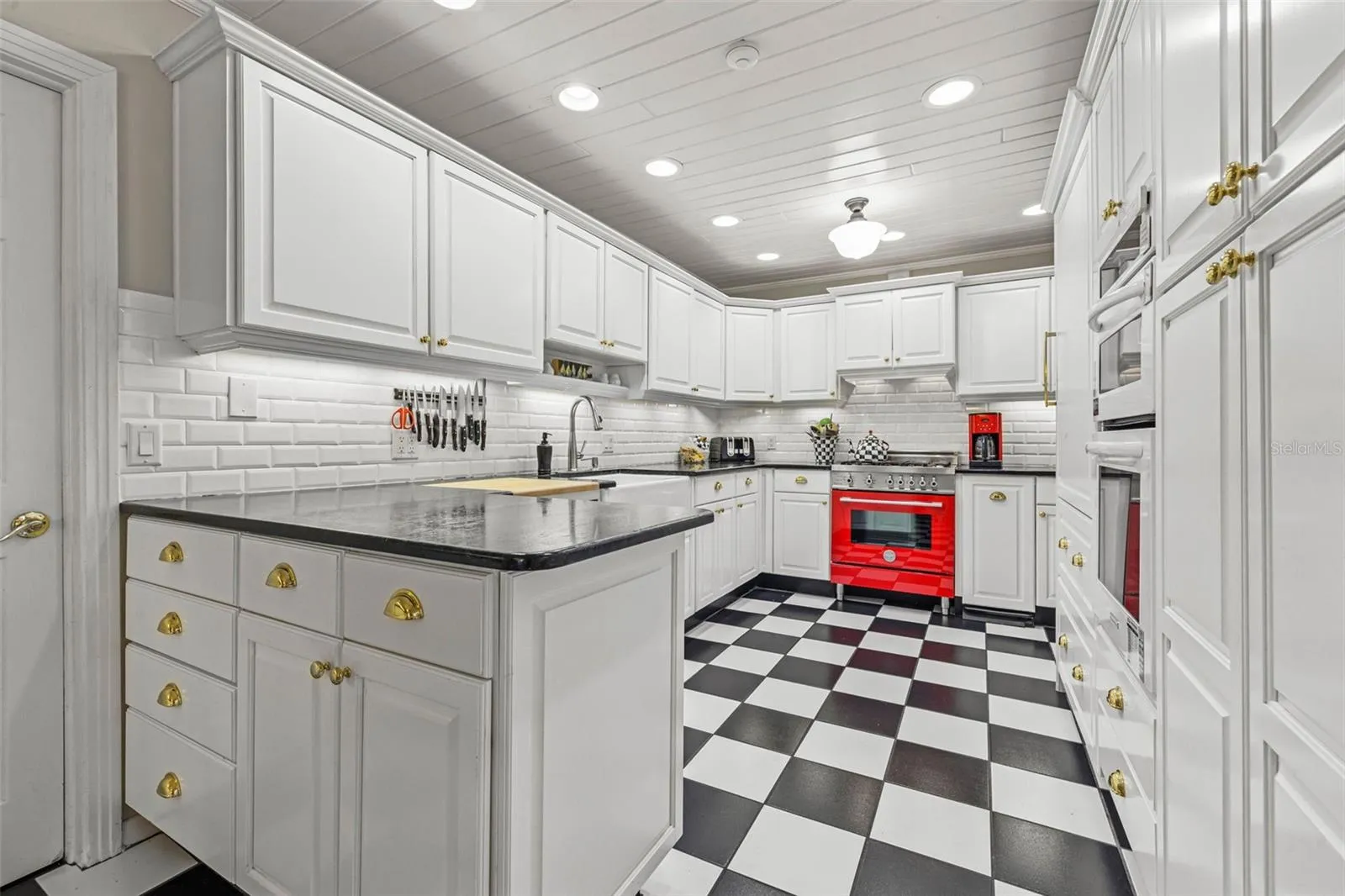Property Description
Nestled along an idyllic tree-lined street, an unparalleled opportunity awaits. This exceptional residence seamlessly blends classic architectural elements with cutting-edge innovation, crafting a haven of openness, comfort, and sophistication. Meticulously designed and exquisitely finished, this Belleair home stands as a testament to unparalleled craftsmanship and refinement. At the heart of this residence lies its culinary masterpiece – a highly functional kitchen boasting chef-grade European appliances, ensconced within a rich palette of custom cabinetry and granite counters. Flowing effortlessly into an inviting family room adorned with a cozy gas fireplace, it sets the stage for cherished moments, whether it’s a family movie night or casual gatherings with friends. Step into the captivating “sunroom,” a year-round retreat where entertaining takes on new meaning in this climate-controlled space. The primary bedroom suite offers a serene sanctuary at day’s end, enveloping you in comfort and luxury. For the discerning professional, a spacious bedroom suite – currently utilized as a home office – provides versatility and functionality, catering to the demands of modern living. Venture outdoors to discover an enchanting backyard. The patio beckons for al fresco dining, while the sparkling pool offers respite on warm summer days. Surrounded by lush gardens and ample green space, this uniquely private setting is ideal for relaxation and recreation, providing a sanctuary for both pets and children alike. Centrally located, this distinguished home offers unparalleled access to a wealth of amenities, including prestigious golf courses, pristine beaches, upscale shopping, and fine dining establishments. Experience the epitome of luxury living in this Belleair masterpiece.
Features
: In Ground, Heated
: Central, Electric, Gas
: Central Air
: Vinyl
: Family Room, Gas
: Patio, Front Porch
: Driveway, Garage Door Opener, Garage Faces Side, Oversized, Circular Driveway, Golf Cart Parking
1
: Irrigation System, Rain Gutters, Sidewalk, French Doors, Hurricane Shutters, Outdoor Grill, Outdoor Kitchen
: Carpet, Ceramic Tile, Hardwood
: Ceiling Fans(s), Crown Molding, Open Floorplan, Walk-In Closet(s), Eat-in Kitchen, Primary Bedroom Main Floor, Split Bedroom, Vaulted Ceiling(s), Stone Counters, Built-in Features, Skylight(s)
: Inside, Laundry Room
1
: Public Sewer
: Public, Natural Gas Connected
: Shutters
Appliances
: Range, Refrigerator, Washer, Dryer, Microwave, Built-In Oven, Disposal, Range Hood, Wine Refrigerator
Address Map
US
FL
Pinellas
Belleair
BELLEAIR ESTATES
33756
PARK
501
AVENUE
W83° 11' 25''
N27° 55' 50.8''
North
Indian Rocks Rd to West on Park Ave. Go to Pinellas Rd and make a U-turn so you can park in front of the house.
33756 - Clearwater/Belleair
Additional Information
150x125
: Public
https://youtu.be/2ycoeKr7gYI?si=MbbV6Oiayj4OLQoI
1
2024-05-03
: Near Golf Course, Sidewalk, Paved, Level, Landscaped, Near Marina, Near Public Transit
: One
2
: Slab
: Block, Concrete, Stucco
: Sidewalks, Park, Playground, Tennis Courts, Golf Carts OK, Fitness Center
4756
1
Financial
9763.26
Listing Information
260036772
260031031
Cash,Conventional
Sold
2024-07-01T18:52:07Z
Stellar
: None
2024-07-01T18:51:15Z
Residential For Sale
501 Park Ave, Belleair, Florida 33756
4 Bedrooms
4 Bathrooms
4,031
$1,700,000
Listing ID #U8241348
Basic Details
Property Type : Residential
Listing Type : For Sale
Listing ID : U8241348
Price : $1,700,000
View : Garden,Pool
Bedrooms : 4
Bathrooms : 4
Half Bathrooms : 1
Square Footage : 4,031
Year Built : 1954
Lot Area : 0.43 Acre
Full Bathrooms : 3
Property Sub Type : Single Family Residence
Roof : Metal
Agent info
Contact Agent











































