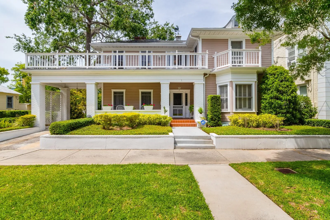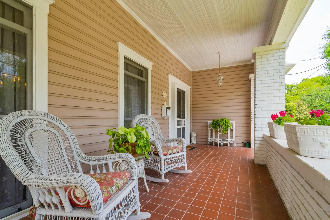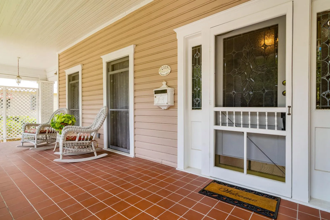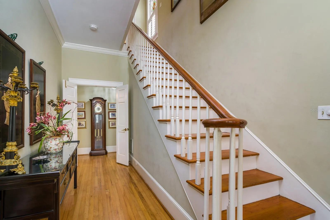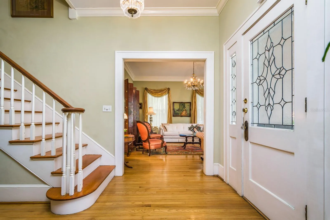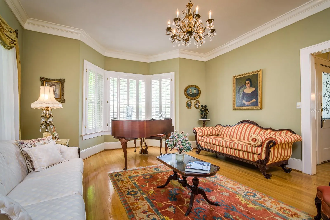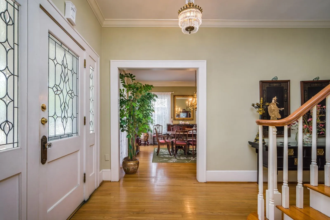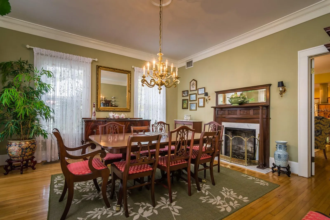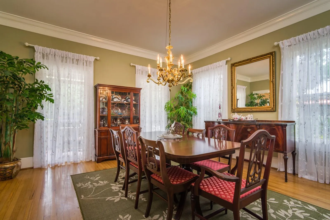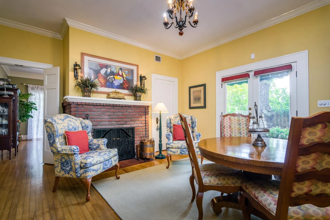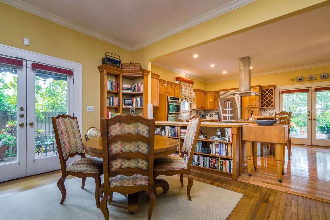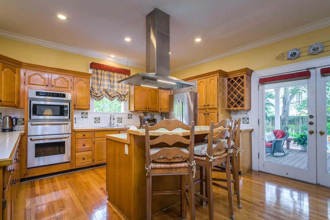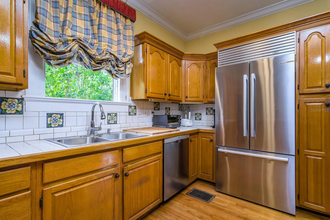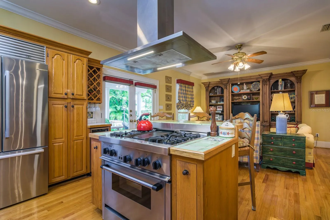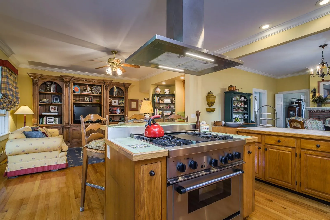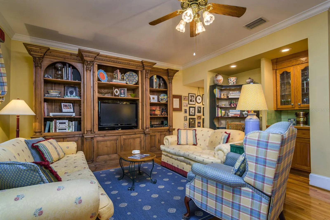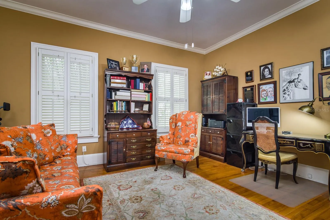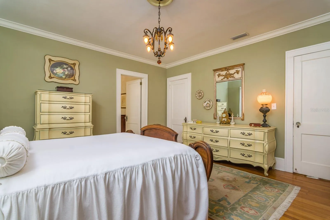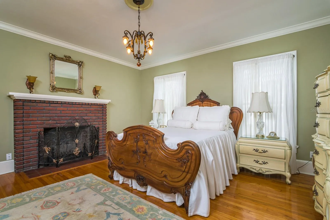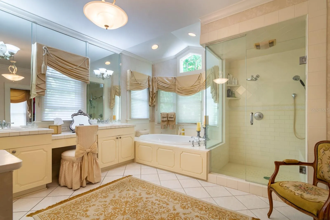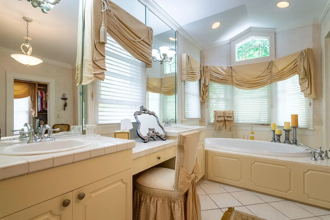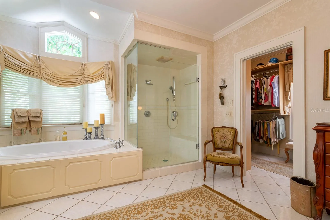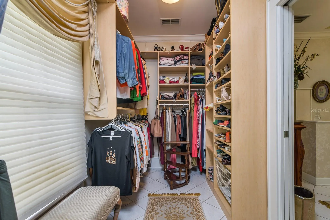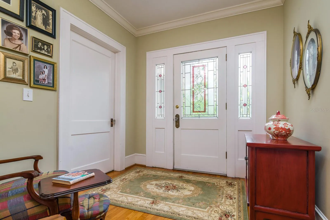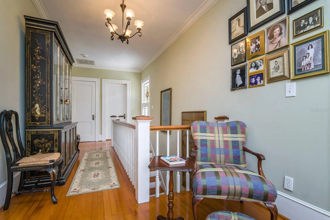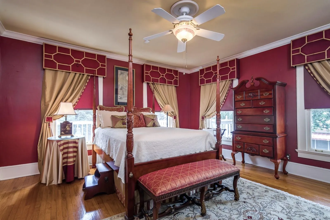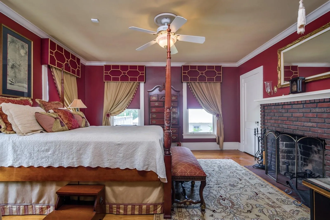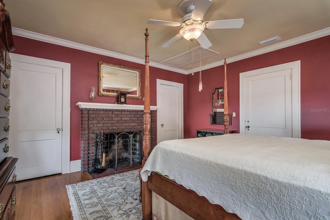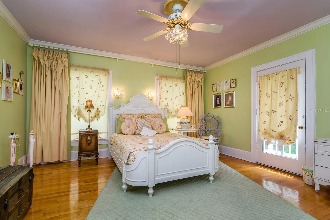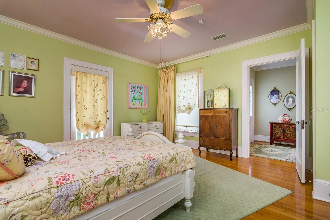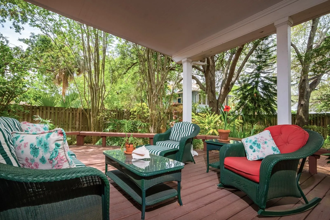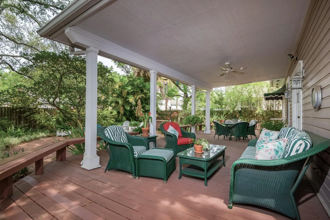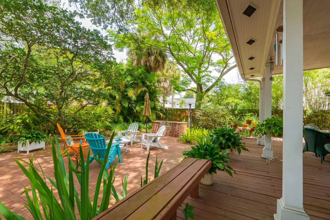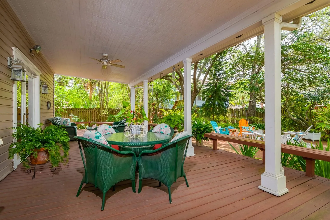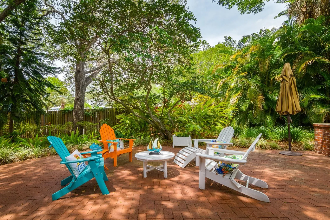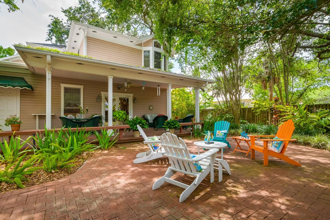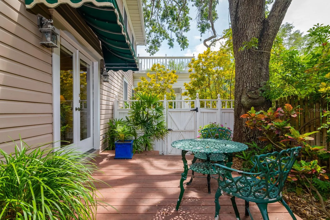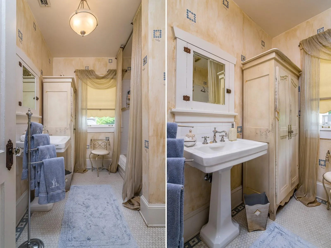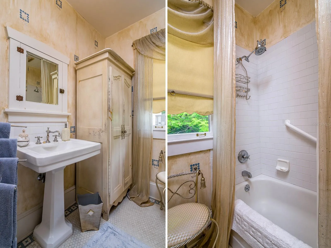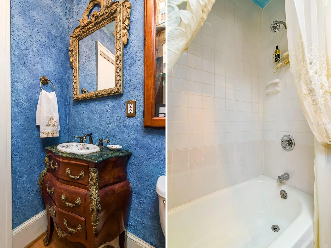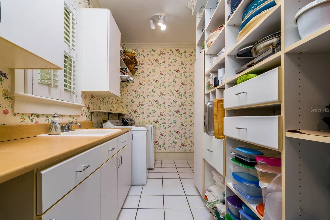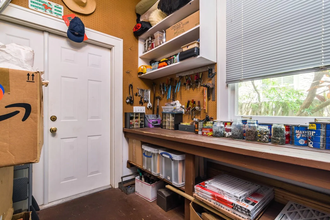Property Description
This MAGNIFICENT 1920s home in historic Hyde Park sits on a lovely sidewalk-lined street within a short walk to quaint shops and restaurants in both SoHo and Hyde Park Village. Enjoy a morning bike ride or sunset stroll along scenic Bayshore Boulevard just two blocks away! The home’s stately curb appeal and manicured front lawn welcomes you onto the covered front porch, perfect for enjoying a chilled beverage on a warm spring day. Beautiful details elevate this home, like four wood-burning fireplaces, elegant cut glass on front door, stained glass upstairs, refinished pine floors, 14-inch baseboards, elegant crown moldings, leaded glass windows, and crystal doorknobs. The sunlit formal living room is spacious and features a charming bay window to gaze outside while across the entry hall, 7-foot windows frame the formal dining room with high ceilings and accented by a cozy wood-burning fireplace. Just beyond the dining room is an open living space adjacent to the kitchen that includes built-in shelving and an alluring brick fireplace perfect for relaxing and reading a good book. The spacious open kitchen features a 6-burner Thermador gas range complimented by a built-in oven, a wine fridge, Bosch dishwasher and refrigerator to help make your dinner parties a hit. The kitchen bar sets up a quick and easy eat-in space, and the family room combination, along with an extra bar space, makes cooking while entertaining a breeze. The downstairs bedroom is easily customizable and makes for an excellent office, den, or home gym. Past the large laundry room is a wonderful workshop that is great for projects or extra storage and opens right out to the lovely backyard. The large wrap-around back porch allows you to enjoy the tropical landscaped back yard surrounded with a wood privacy fence that encloses the brick pavered area, perfect for hosting a garden party. Upstairs are three well-appointed bedrooms ready for you to unwind after a long day. The spacious primary suite features a timeless red-brick fireplace plus a bright and airy bathroom with a cathedral ceiling. Natural light pours in while you enjoy the walk-in shower and large soaking tub. Complete your morning and evening routines at the elongated vanity with dual sinks. The large walk-in closet features custom built-ins for optimum organization. Down the light-filled hallway is a spacious bedroom with another cozy fireplace, while the fourth bedroom is full of charm and appeal. Zoned for top rated schools, this prime location allows convenient access to Downtown Tampa, International Mall, and Tampa International Airport. Experience this beautiful home today with a private showing! View the Matterport tour at: https://my.matterport.com/show/?m=CntHCTiq3f9&mls=1.
Features
- Heating System:
- Central
- Cooling System:
- Central Air
- Fence:
- Wood
- Fireplace:
- Living Room, Wood Burning, Primary Bedroom, Other
- Patio:
- Covered, Rear Porch, Front Porch, Wrap Around
- Parking:
- Covered, Driveway, Off Street, On Street, Portico
- Architectural Style:
- Historic
- Carport Spaces:
- 1
- Exterior Features:
- Balcony, Irrigation System, Rain Gutters, Sidewalk, French Doors
- Flooring:
- Wood, Tile
- Interior Features:
- Ceiling Fans(s), Crown Molding, Walk-In Closet(s), Eat-in Kitchen, Kitchen/Family Room Combo, Split Bedroom, High Ceilings, Built-in Features, PrimaryBedroom Upstairs
- Laundry Features:
- Inside, Laundry Room
- Sewer:
- Public Sewer
- Utilities:
- Electricity Connected, Sewer Connected, Water Connected, Natural Gas Connected
- Window Features:
- Shutters, Drapes, Window Treatments, Shades
Appliances
- Appliances:
- Range, Dishwasher, Refrigerator, Washer, Dryer, Microwave, Built-In Oven, Disposal, Range Hood, Wine Refrigerator
Address Map
- Country:
- US
- State:
- FL
- County:
- Hillsborough
- City:
- Tampa
- Subdivision:
- HYDE PARK WEST
- Zipcode:
- 33606
- Street:
- HILLS
- Street Number:
- 2119
- Street Suffix:
- AVENUE
- Longitude:
- W83° 31' 4.1''
- Latitude:
- N27° 55' 43.7''
- Direction Faces:
- South
- Directions:
- From Howard Ave, head east on Hills Ave. House is on the left.
- Mls Area Major:
- 33606 - Tampa / Davis Island/University of Tampa
- Street Dir Prefix:
- W
- Zoning:
- RM-24
Neighborhood
- Elementary School:
- Mitchell-HB
- High School:
- Plant-HB
- Middle School:
- Wilson-HB
Additional Information
- Lot Size Dimensions:
- 60x125
- Water Source:
- Public
- Virtual Tour:
- https://my.matterport.com/show/?m=CntHCTiq3f9&mls=1
- Video Url:
- https://my.matterport.com/show/?m=CntHCTiq3f9&mls=1
- Stories Total:
- 2
- On Market Date:
- 2024-04-13
- Lot Features:
- Sidewalk, Paved, City Limits, Historic District
- Levels:
- Two
- Foundation Details:
- Crawlspace
- Construction Materials:
- Wood Frame, Wood Siding
- Community Features:
- Sidewalks, Park, Playground
- Building Size:
- 4772
Financial
- Tax Annual Amount:
- 9010.26
Listing Information
- List Agent Mls Id:
- 261504369
- List Office Mls Id:
- 773203
- Listing Term:
- Cash,Conventional
- Mls Status:
- Temporarily Off-Market
- Modification Timestamp:
- 2024-05-11T14:30:08Z
- Originating System Name:
- Stellar
- Special Listing Conditions:
- None
- Status Change Timestamp:
- 2024-05-11T14:29:59Z
Residential For Sale
2119 W Hills Ave, Tampa, Florida 33606
4 Bedrooms
3 Bathrooms
3,596 Sqft
$1,850,000
Listing ID #T3518340
Basic Details
- Property Type :
- Residential
- Listing Type :
- For Sale
- Listing ID :
- T3518340
- Price :
- $1,850,000
- Bedrooms :
- 4
- Bathrooms :
- 3
- Square Footage :
- 3,596 Sqft
- Year Built :
- 1925
- Lot Area :
- 0.17 Acre
- Full Bathrooms :
- 3
- Property Sub Type :
- Single Family Residence
- Roof:
- Shingle
Agent info
Contact Agent

