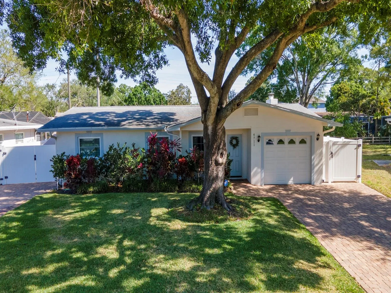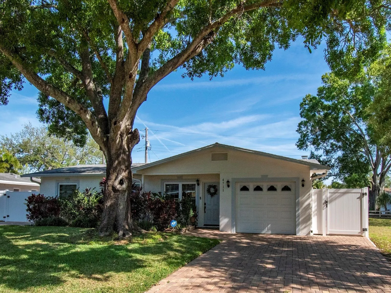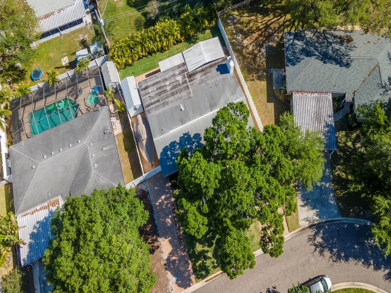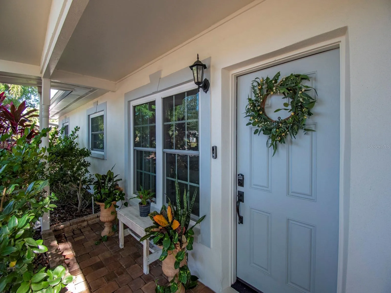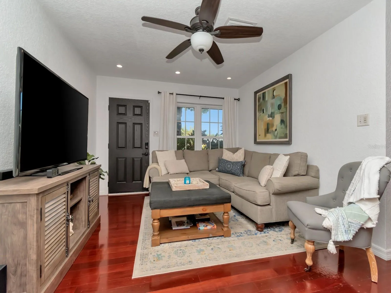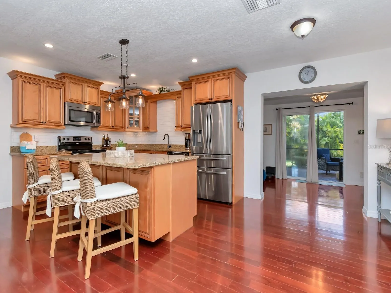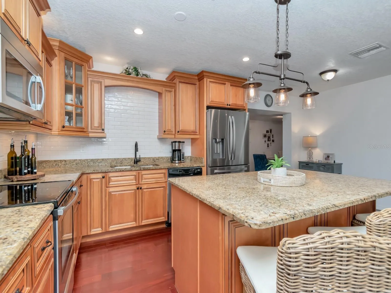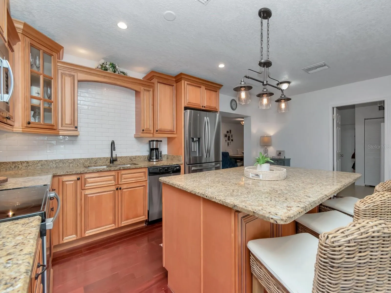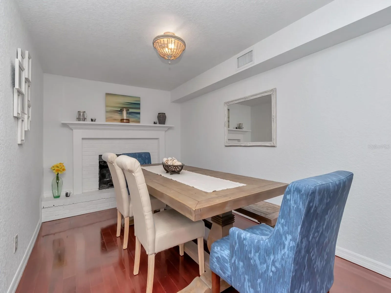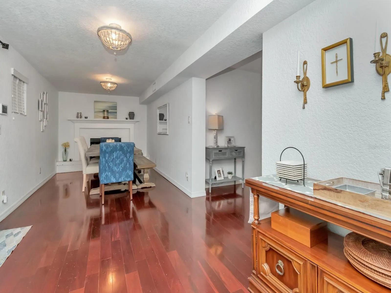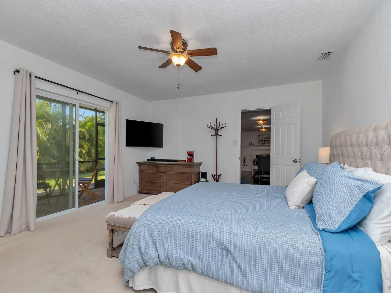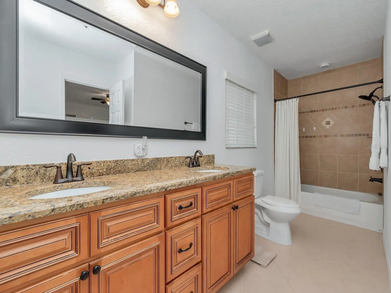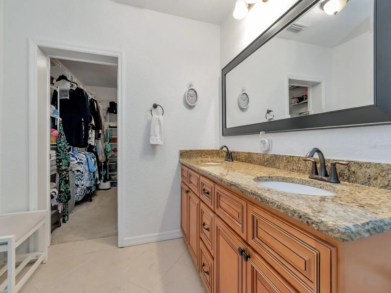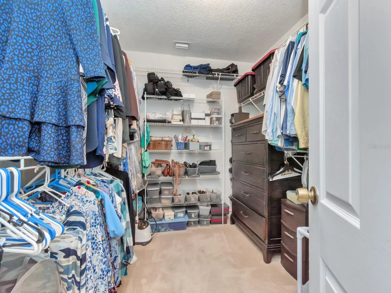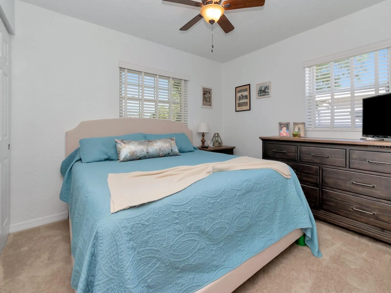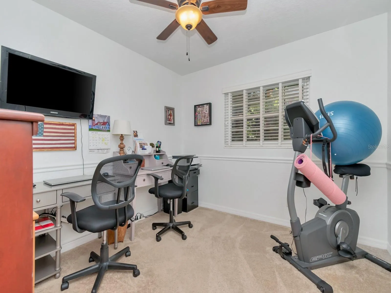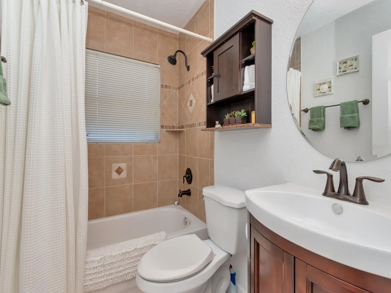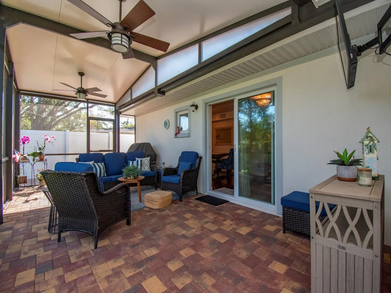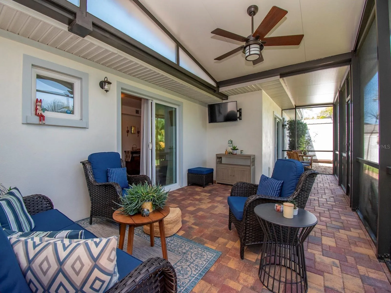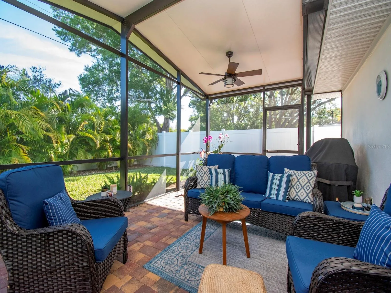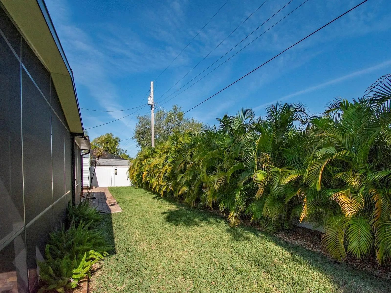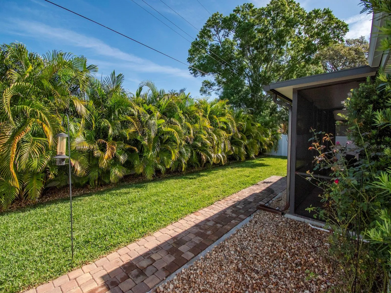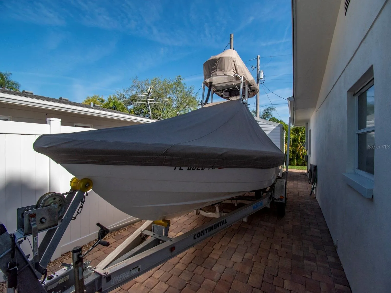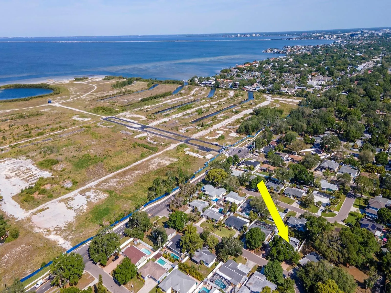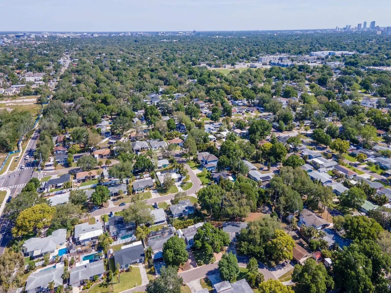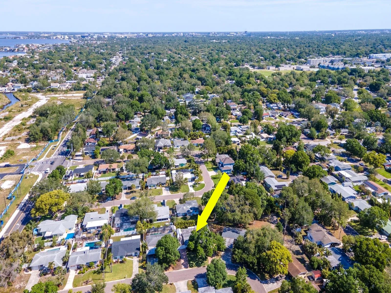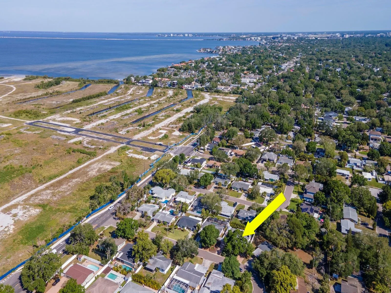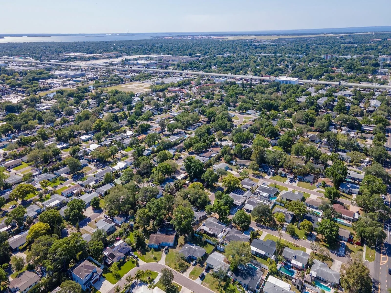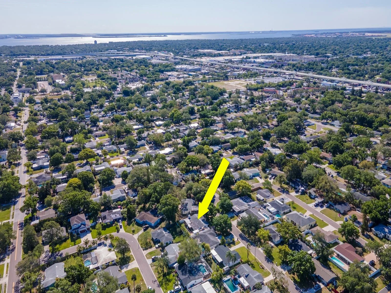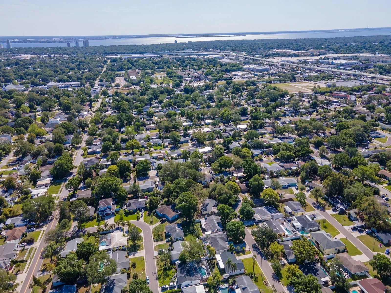Property Description
Welcome home to this extremely well maintained ONE LEVEL home featuring a bright open floor plan with 3 bedrooms, 2
bathrooms, eat-in kitchen & center island with bar stools all open to the bright living room and large dining room with beautiful & cozy
fireplace on the other side all with gleaming hardwood floors! This charming home also features a front porch, expansive rear
screened porch/lanai with brick floors absolutely built for entertaining and relaxing with views to the perfectly landscaped private
completely fenced back yard & custom pavered wrap around sidewalk leading into the pavered driveway! The huge primary suite
opens to the lanai through patio doors, has a generous walk in closet that’s centrally located & the other two bedrooms are located
down the hall with convenient full bath as well as a versatile play room or storage room! Additionally there is an attached one car
garage and a new storage shed on the side as well as a fenced area to park/store you BOAT just outside your door! Conveniently
located to bay/boat launch, Marina Pointe, Tampa International Airport, shopping, restaurants, St. Petersburg, Clearwater & amazing
award winning beaches this is truly a MUST SEE!
Features
- Heating System:
- Central, Electric
- Cooling System:
- Central Air, Mini-Split Unit(s)
- Fireplace:
- Other
- Patio:
- Covered, Enclosed, Rear Porch, Screened, Front Porch
- Architectural Style:
- Ranch
- Exterior Features:
- Lighting, Storage, Irrigation System, Rain Gutters, Sliding Doors
- Flooring:
- Carpet, Hardwood, Brick
- Interior Features:
- Ceiling Fans(s), Open Floorplan, Walk-In Closet(s), Eat-in Kitchen, Window Treatments, Stone Counters, Solid Surface Counters
- Laundry Features:
- Inside, Laundry Room, Electric Dryer Hookup
- Sewer:
- Public Sewer
- Utilities:
- Public, Cable Connected, Electricity Connected, Sewer Connected, Water Connected, Street Lights
- Window Features:
- Blinds, Window Treatments
Appliances
- Appliances:
- Range, Dishwasher, Refrigerator, Washer, Dryer, Microwave, Disposal
Address Map
- Country:
- US
- State:
- FL
- County:
- Hillsborough
- City:
- Tampa
- Subdivision:
- GUERNSEY ESTATES ADD
- Zipcode:
- 33611
- Street:
- ALLINE
- Street Number:
- 4711
- Street Suffix:
- AVENUE
- Longitude:
- W83° 28' 27.8''
- Latitude:
- N27° 53' 57.1''
- Direction Faces:
- South
- Directions:
- From Westshore Blvd go South on Alline Ave to home on left.
- Mls Area Major:
- 33611 - Tampa
- Street Dir Prefix:
- W
- Zoning:
- RS-60
Neighborhood
- Elementary School:
- Anderson-HB
- High School:
- Robinson-HB
- Middle School:
- Madison-HB
Additional Information
- Lot Size Dimensions:
- 65x104
- Water Source:
- Public
- Virtual Tour:
- https://www.propertypanorama.com/instaview/stellar/T3518613
- Stories Total:
- 1
- On Market Date:
- 2024-04-12
- Lot Features:
- Paved, Flood Insurance Required, FloodZone, Landscaped
- Levels:
- One
- Garage:
- 1
- Foundation Details:
- Slab
- Construction Materials:
- Stucco, Wood Frame
- Building Size:
- 1816
- Attached Garage Yn:
- 1
Financial
- Tax Annual Amount:
- 6106.01
Listing Information
- List Agent Mls Id:
- 506095965
- List Office Mls Id:
- 616100
- Listing Term:
- Cash,Conventional,FHA,VA Loan
- Mls Status:
- Sold
- Modification Timestamp:
- 2024-05-16T20:45:08Z
- Originating System Name:
- Stellar
- Special Listing Conditions:
- None
- Status Change Timestamp:
- 2024-05-16T20:44:42Z
Residential For Sale
4711 W Alline Ave, Tampa, Florida 33611
3 Bedrooms
2 Bathrooms
1,816 Sqft
$639,000
Listing ID #T3518613
Basic Details
- Property Type :
- Residential
- Listing Type :
- For Sale
- Listing ID :
- T3518613
- Price :
- $639,000
- View :
- City
- Bedrooms :
- 3
- Bathrooms :
- 2
- Square Footage :
- 1,816 Sqft
- Year Built :
- 1959
- Lot Area :
- 0.16 Acre
- Full Bathrooms :
- 2
- Property Sub Type :
- Single Family Residence
- Roof:
- Shingle
Agent info
Contact Agent

