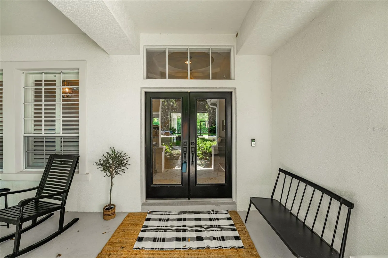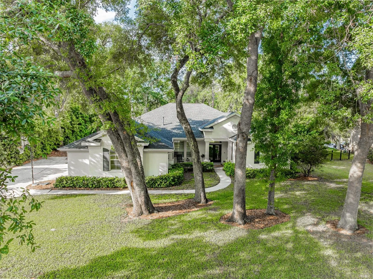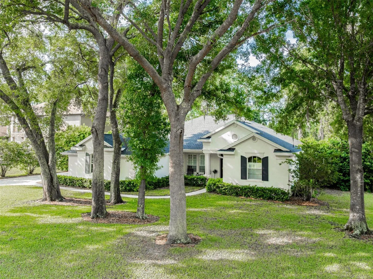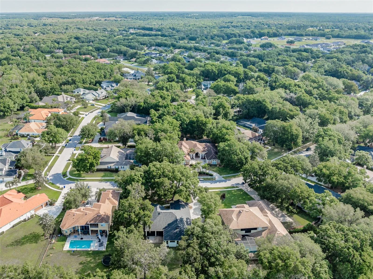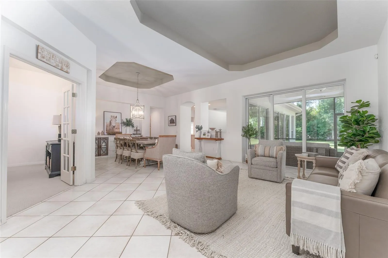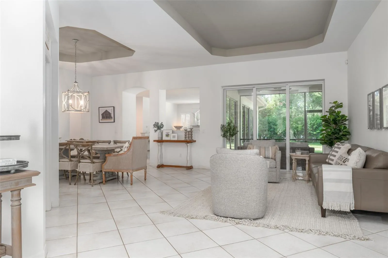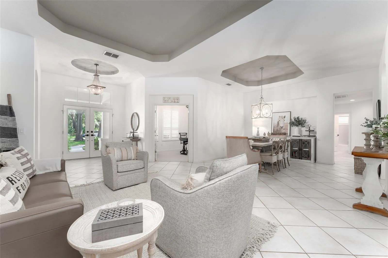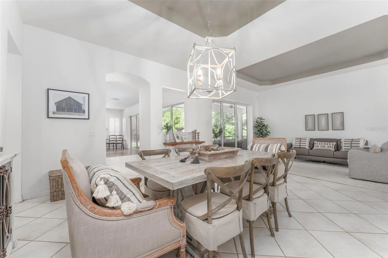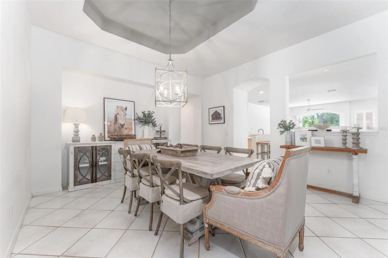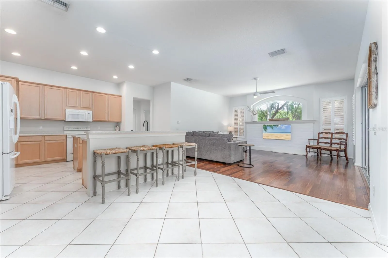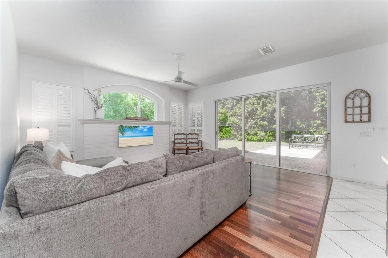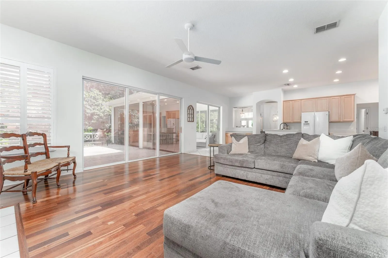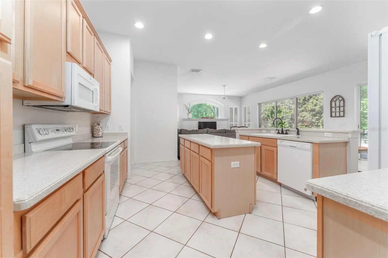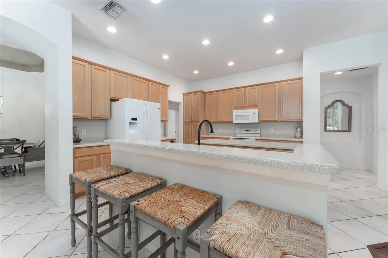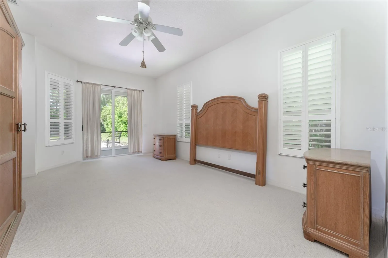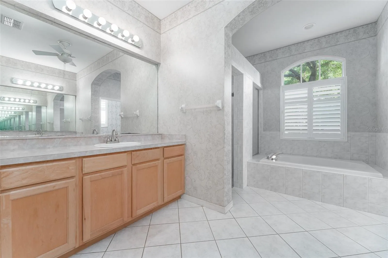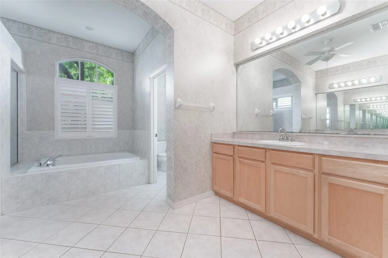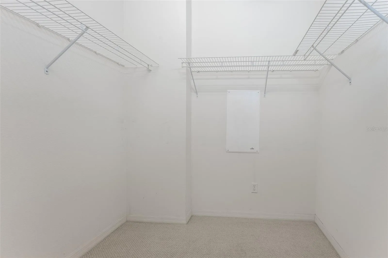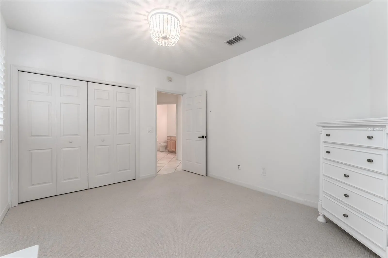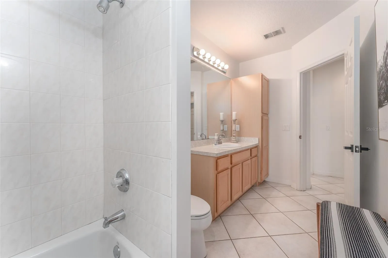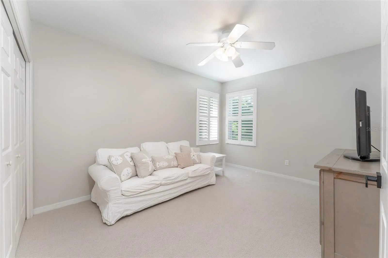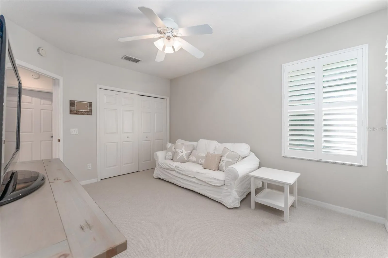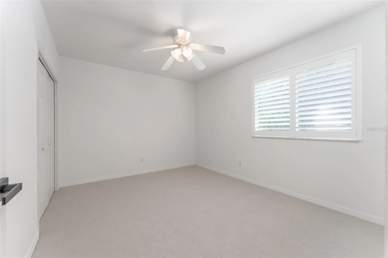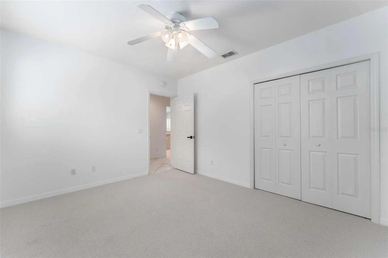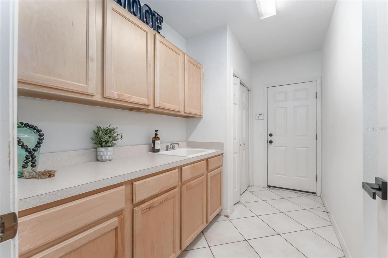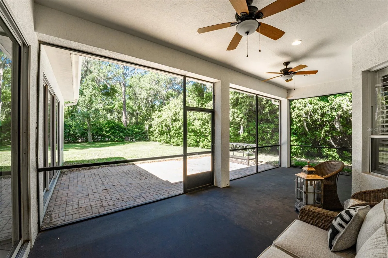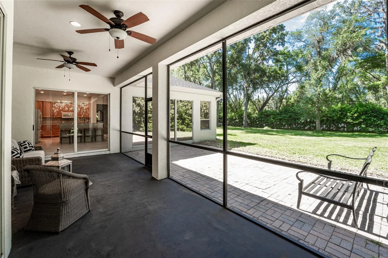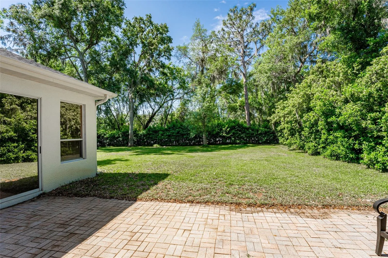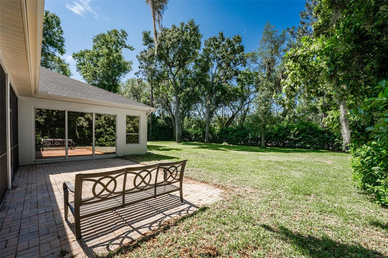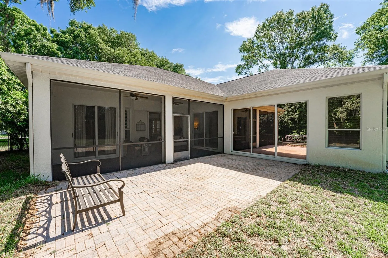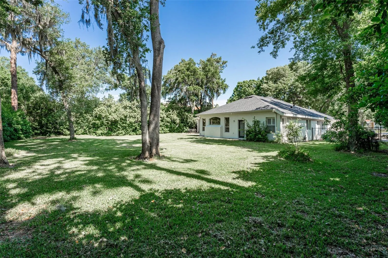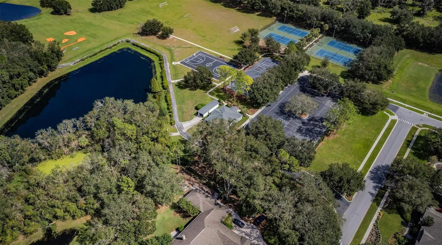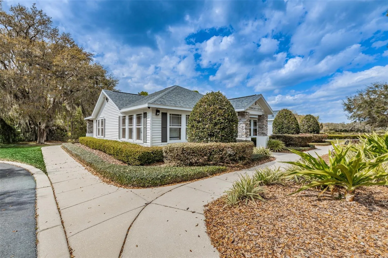Property Description
“****Attention Buyers**** Our Preferred lender is offering a 1% interest rate reduction for the 1st year at ZERO cost to the buyer. Approximate savings is $416/month.
Check out this Sweet Home!! Sitting gracefully on a beautiful spacious lot amongst a canopy of majestic oaks, it will surely capture your attention as you approach the home. Located in the highly sought after gate guarded (24/7) community of Fish Hawk Trails with large executive homesites, miles of trails, wide streets, tennis & basketball courts, & community center, all surrounded by nature. As you venture up to the front door, you will notice the welcoming front porch & glass double entry doors. The well designed layout is very functional. There is an office off the foyer with double french doors & new carpet giving you the perfect space to work from home. The primary suite is quite spacious and is privately located off to the right of the formal areas. The primary suite features an entry to the outdoor living space, two large walk in closets, new carpet, a soaking tub with separate shower & dual vanities. The living & dining areas are infused with light & feature coffered ceilings. Make your way to the back of the home to your lovely kitchen with plentiful wood cabinetry, center island & bar seating. Their is also an additional large eating space in the kitchen area with a built in desk. The family room is adjacent to the kitchen and features a beautiful window that overlooks the backyard and lovely view. All of the secondary bedrooms are very generously sized and have new carpet. You will enjoy the private, fenced backyard in a park like setting with plenty of room to add a pool. No back neighbors and the home backs to the neighborhood trails. Other notable features include plantation shutters on all windows, extra deep oversized three car garage with built in shelving, well for irrigation which equates to significant savings on your water bill, New Roof in 2021, freshly painted exterior & zoned for outstanding schools. Best of all, this home is move in ready & waiting for you to add your own personal touches. Make your appointment to see this home today!!
Features
- Heating System:
- Central, Electric, Zoned
- Cooling System:
- Central Air
- Fence:
- Chain Link
- Patio:
- Covered, Rear Porch, Screened, Front Porch
- Parking:
- Driveway, Garage Door Opener, Garage Faces Side, Oversized
- Architectural Style:
- Florida
- Exterior Features:
- Irrigation System, Rain Gutters, Sidewalk, Sliding Doors, French Doors
- Flooring:
- Carpet, Wood, Tile
- Interior Features:
- Ceiling Fans(s), Open Floorplan, Walk-In Closet(s), Living Room/Dining Room Combo, Eat-in Kitchen, Kitchen/Family Room Combo, Split Bedroom, High Ceilings, Solid Wood Cabinets, Solid Surface Counters, Coffered Ceiling(s)
- Laundry Features:
- Inside, Laundry Room, Electric Dryer Hookup, Washer Hookup
- Sewer:
- Public Sewer
- Utilities:
- Public, Electricity Connected, Sewer Connected, Water Connected, BB/HS Internet Available, Sprinkler Well, Street Lights, Fiber Optics, Natural Gas Connected
- Window Features:
- Shutters
Appliances
- Appliances:
- Range, Dishwasher, Refrigerator, Microwave, Disposal, Gas Water Heater
Address Map
- Country:
- US
- State:
- FL
- County:
- Hillsborough
- City:
- Lithia
- Subdivision:
- FISH HAWK TRAILS UNIT 4 PH
- Zipcode:
- 33547
- Street:
- WILD ORCHID
- Street Number:
- 6219
- Street Suffix:
- DRIVE
- Longitude:
- W83° 48' 41''
- Latitude:
- N27° 51' 19.9''
- Direction Faces:
- Northeast
- Directions:
- Lithia Pinecrest S. To Fish Hawk Trails. Turn into Entrance and proceed in visitor lane to Gate Guard. Show Drivers License. Proceed through gate to first right on Flatwoods Manor. Go right on Flatwoods to Wild Orchid Dr. Go right on Wild Orchid to home on your right
- Mls Area Major:
- 33547 - Lithia
- Zoning:
- PD
Neighborhood
- Elementary School:
- Lithia Springs-HB
- High School:
- Newsome-HB
- Middle School:
- Randall-HB
Additional Information
- Lot Size Dimensions:
- 110x170
- Water Source:
- Public
- Virtual Tour:
- https://youtu.be/j2QJBu Ko6k Y?si=Q8Gjnwv LGDgkf RM
- Stories Total:
- 1
- Previous Price:
- 680000
- On Market Date:
- 2024-04-12
- Lot Features:
- In County, Sidewalk, Paved, Level, Landscaped, Oversized Lot
- Levels:
- One
- Garage:
- 3
- Foundation Details:
- Slab
- Construction Materials:
- Block, Stucco
- Community Features:
- Sidewalks, Clubhouse, Association Recreation - Owned, Deed Restrictions, Park, Playground, Tennis Courts, Gated Community - Guard
- Building Size:
- 4210
- Attached Garage Yn:
- 1
- Association Amenities:
- Basketball Court,Clubhouse,Gated,Park,Pickleball Court(s),Playground,Security,Tennis Court(s),Trail(s)
Financial
- Association Fee:
- 575
- Association Fee Frequency:
- Quarterly
- Association Fee Includes:
- Escrow Reserves Fund, Management, Private Road, Guard - 24 Hour, Security
- Association Yn:
- 1
- Tax Annual Amount:
- 5354.5
Listing Information
- List Agent Mls Id:
- 261522683
- List Office Mls Id:
- 711900
- Listing Term:
- Cash,Conventional,VA Loan
- Mls Status:
- Sold
- Modification Timestamp:
- 2024-09-25T16:45:07Z
- Originating System Name:
- Stellar
- Special Listing Conditions:
- None
- Status Change Timestamp:
- 2024-09-25T16:43:17Z
Residential For Sale
6219 Wild Orchid Dr, Lithia, Florida 33547
4 Bedrooms
3 Bathrooms
2,978 Sqft
$660,000
Listing ID #T3518368
Basic Details
- Property Type :
- Residential
- Listing Type :
- For Sale
- Listing ID :
- T3518368
- Price :
- $660,000
- Bedrooms :
- 4
- Bathrooms :
- 3
- Square Footage :
- 2,978 Sqft
- Year Built :
- 2002
- Lot Area :
- 0.43 Acre
- Full Bathrooms :
- 3
- Property Sub Type :
- Single Family Residence
- Roof:
- Shingle
Agent info
Contact Agent


