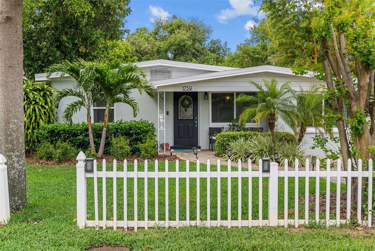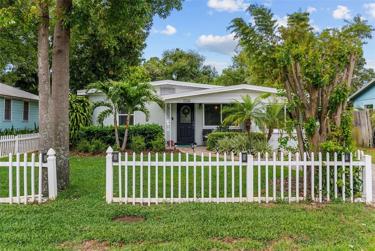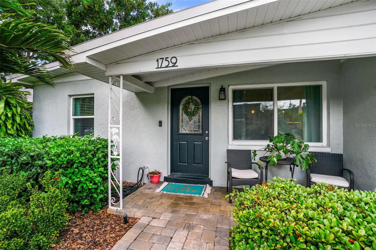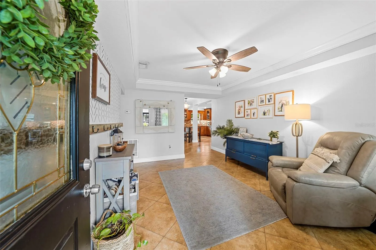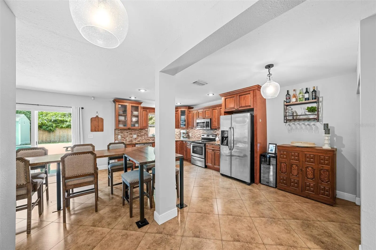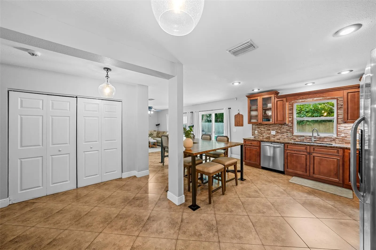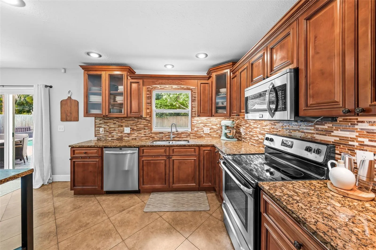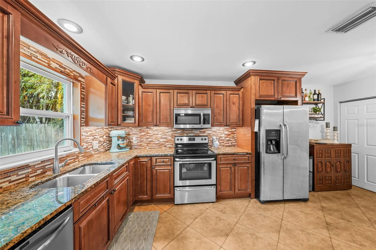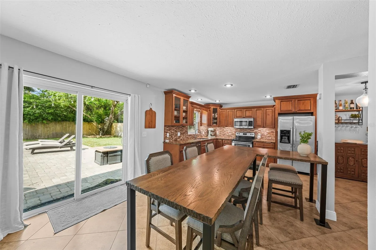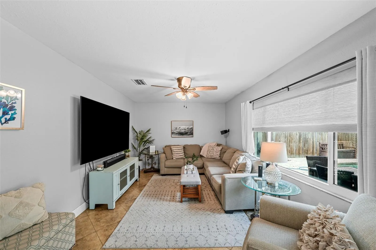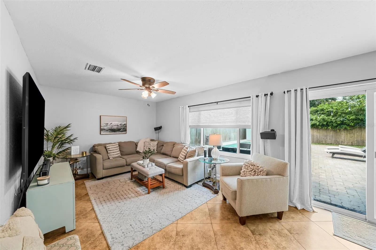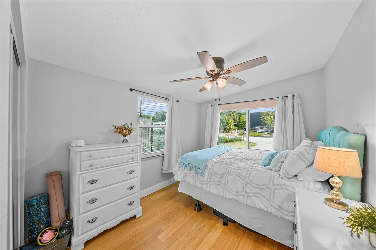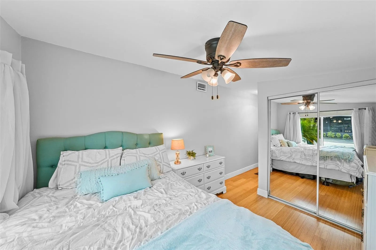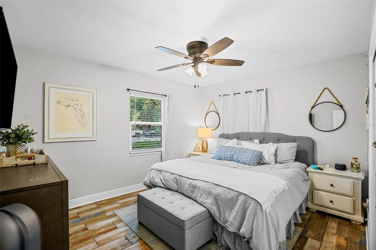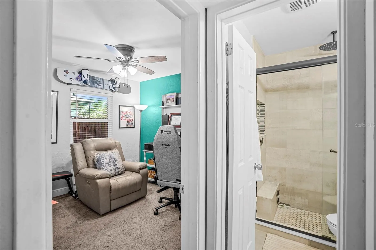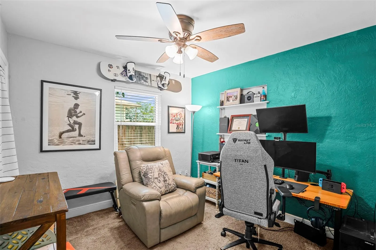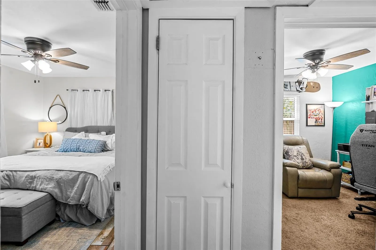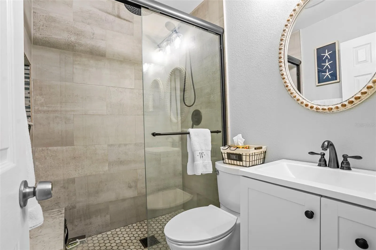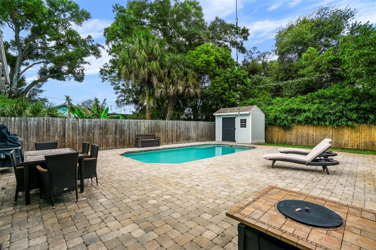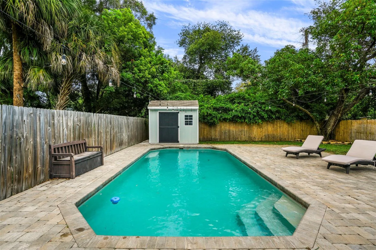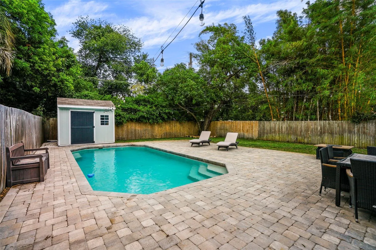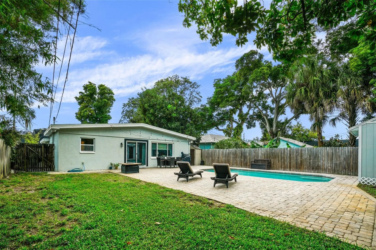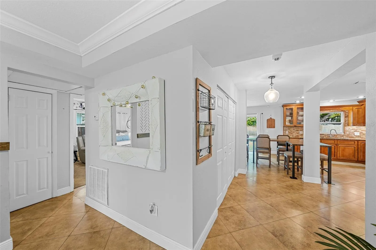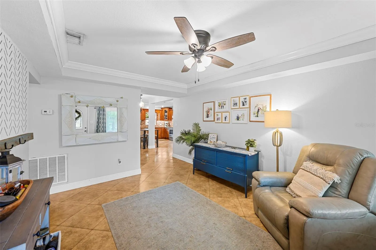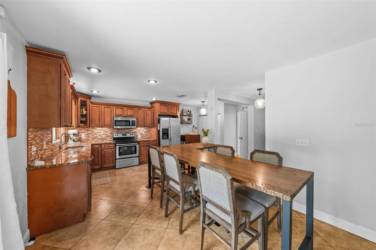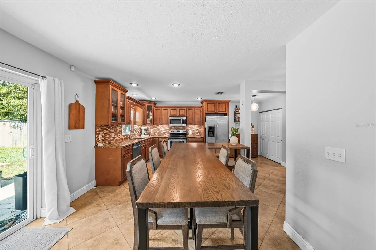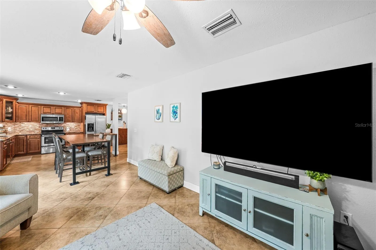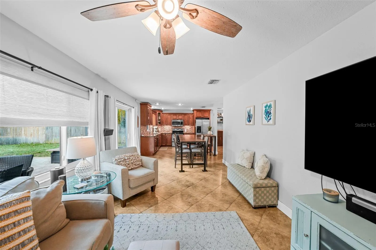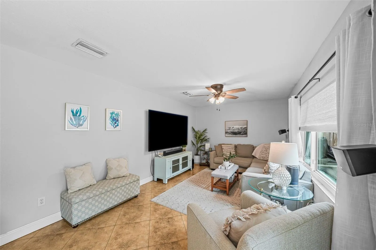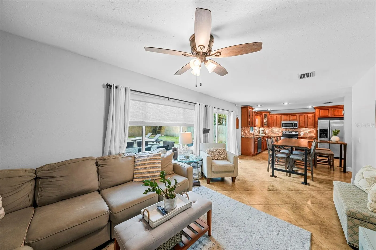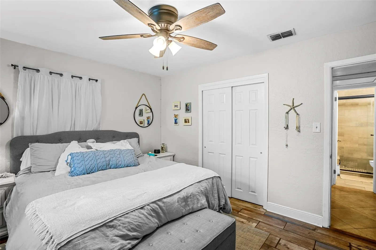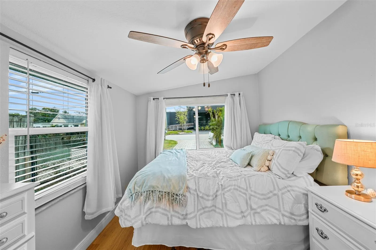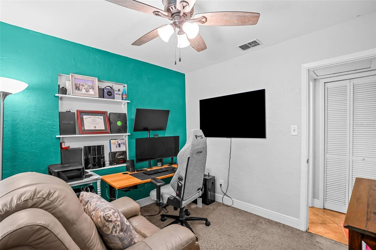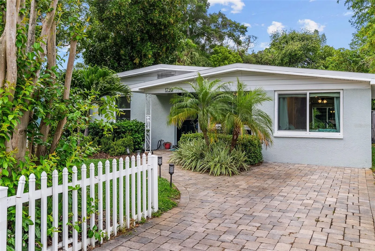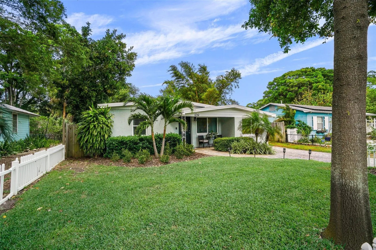Property Description
Dive Into the Serene and Youthful Energy of St. Pete Living with This Charming 3 Bedroom, 2 Bath, Split Plan Pool Home, Nestled Just 2 Miles From Downtown St Pete. Imagine a Gathering of Friends and Family In Your Updated Kitchen With Granite Countertops and Cherry Cabinets, Making Entertaining a Pleasure. Venture Outside to the Gentle Rustle of Mature Trees and the Inviting Sparkle of Your Prlvate Pool, All Within the Comfort of An Extra-Large Fenced In Yard . The NEW 2022 Irrigation System, Running Off the Deep Water Well Provides Big Savings and a Lush Green Yard. At the End of the Day, Rejuvenate in the Newly Updated Bath with Rain Shower. With New Vinyl 2023 HURRICANE-RATED WINDOWS, NEW 2021 ROOF, and 2019 WATER HEATER feel secure in Your Oasis, As You Embrace the Tranquility of Florida Living. Step Outside Your Oasis and Discover a World of Youthful Vibrance Just Steps Away. From Beach Volleyball Courts to a Refreshing Cold Plunge Pool, Every Amenity Whispers of Carefree Days and Boundless Adventures. Plus, with Doggy Daycare and a Nearby Gym, Staying Active and Connected Has Never Been Easier. Seize This Chance to Be Part of Something Truly Special-A Community That Celebrates Life and Embraces Every Moment. Don’t Just Envision the St. Pete Scene; Make it Your Reality. Schedule You’re Showing Today
and Step Into a World of Endless Possibilities!
Features
- Swimming Pool:
- In Ground, Gunite
- Heating System:
- Central
- Cooling System:
- Central Air
- Fence:
- Wood
- Patio:
- Patio
- Parking:
- Driveway, Off Street
- Exterior Features:
- Lighting, Storage, Irrigation System, Other
- Flooring:
- Carpet, Ceramic Tile, Laminate, Tile, Vinyl
- Interior Features:
- Ceiling Fans(s), Open Floorplan, Living Room/Dining Room Combo, Eat-in Kitchen, Kitchen/Family Room Combo, Primary Bedroom Main Floor, Split Bedroom, Stone Counters
- Laundry Features:
- Laundry Closet
- Pool Private Yn:
- 1
- Sewer:
- Public Sewer
- Utilities:
- Public, Cable Connected, Electricity Connected, Sewer Connected, Water Connected, Sprinkler Well
- Window Features:
- Impact Glass/Storm Windows, Rods, Window Treatments
Appliances
- Appliances:
- Range, Dishwasher, Refrigerator, Washer, Dryer, Electric Water Heater, Microwave, Disposal
Address Map
- Country:
- US
- State:
- FL
- County:
- Pinellas
- City:
- Saint Petersburg
- Subdivision:
- MACKS SUB
- Zipcode:
- 33713
- Street:
- 11TH
- Street Number:
- 1759
- Street Suffix:
- AVENUE
- Longitude:
- W83° 20' 32.4''
- Latitude:
- N27° 46' 59.4''
- Direction Faces:
- South
- Directions:
- From 9th Ave N turn onto 18th St and then East on 11th Ave. destination is on left.
- Mls Area Major:
- 33713 - St Pete
- Street Dir Suffix:
- N
- Zoning:
- 0110/01
Neighborhood
- Elementary School:
- Woodlawn Elementary-PN
- High School:
- St. Petersburg High-PN
- Middle School:
- John Hopkins Middle-PN
Additional Information
- Lot Size Dimensions:
- 57x125
- Water Source:
- Public
- Virtual Tour:
- https://youtube.com/shorts/K2jG9Gw0enY?feature=share
- Video Url:
- https://youtube.com/shorts/K2jG9Gw0enY?feature=share
- Stories Total:
- 1
- Previous Price:
- 650000
- On Market Date:
- 2024-04-12
- Lot Features:
- Paved, Landscaped, City Limits, Near Public Transit
- Levels:
- One
- Foundation Details:
- Slab
- Construction Materials:
- Block, Stucco
- Building Size:
- 1526
Financial
- Tax Annual Amount:
- 4585
Listing Information
- Co List Agent Full Name:
- Madeline Carriger
- Co List Agent Mls Id:
- 570026490
- Co List Office Mls Id:
- 260030785
- Co List Office Name:
- SMITH & ASSOCIATES REAL ESTATE
- List Agent Mls Id:
- 260001092
- List Office Mls Id:
- 260030785
- Listing Term:
- Cash,Conventional,FHA,VA Loan
- Mls Status:
- Withdrawn
- Modification Timestamp:
- 2024-06-06T15:03:07Z
- Originating System Name:
- Stellar
- Special Listing Conditions:
- None
- Status Change Timestamp:
- 2024-06-06T15:01:15Z
Residential For Sale
1759 11th Ave N, Saint Petersburg, Florida 33713
3 Bedrooms
2 Bathrooms
1,461 Sqft
$625,000
Listing ID #U8238061
Basic Details
- Property Type :
- Residential
- Listing Type :
- For Sale
- Listing ID :
- U8238061
- Price :
- $625,000
- Bedrooms :
- 3
- Bathrooms :
- 2
- Square Footage :
- 1,461 Sqft
- Year Built :
- 1957
- Lot Area :
- 0.16 Acre
- Full Bathrooms :
- 2
- Property Attached Yn :
- 1
- Property Sub Type :
- Single Family Residence
- Roof:
- Built-Up, Other
Agent info
Contact Agent

