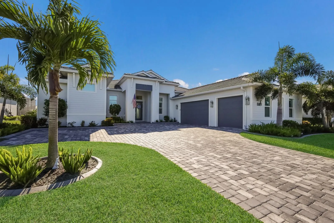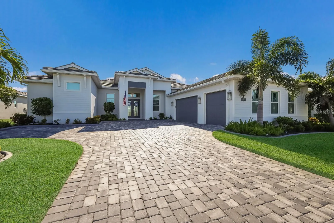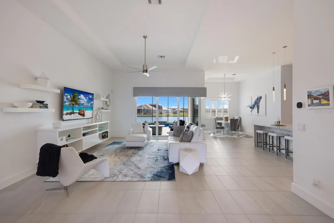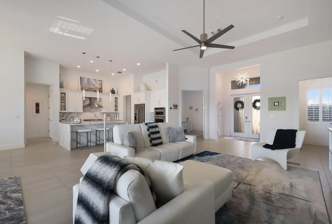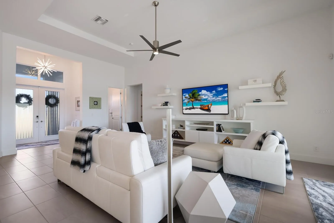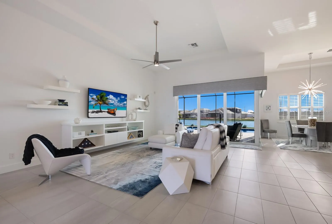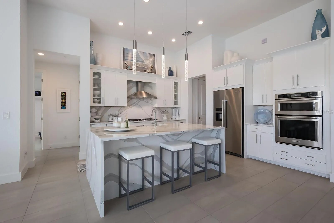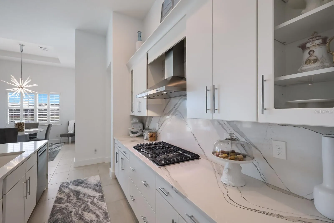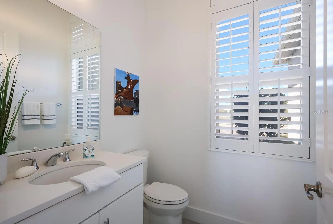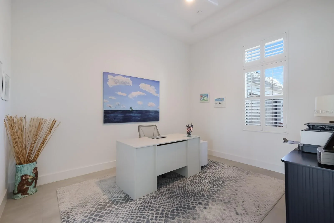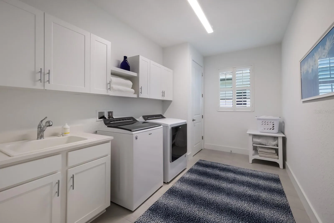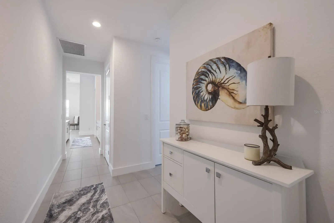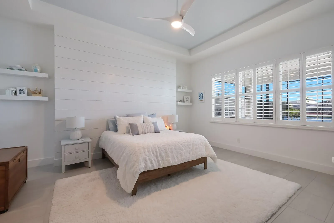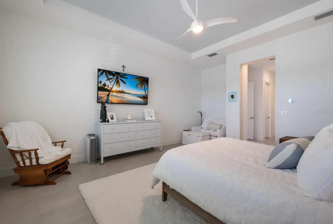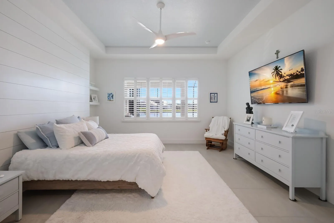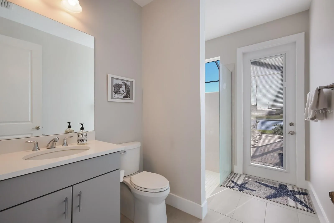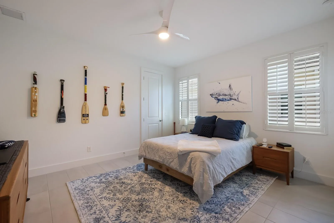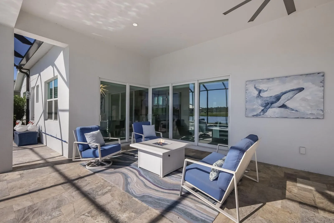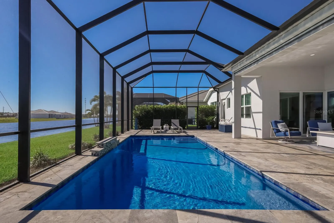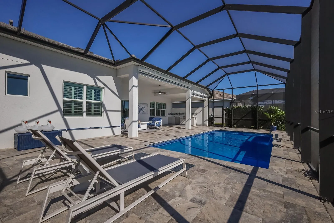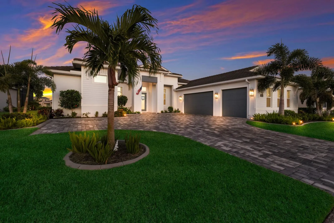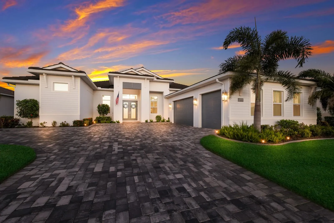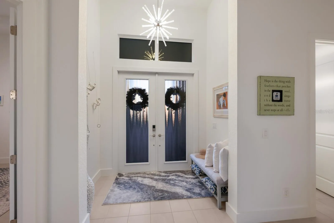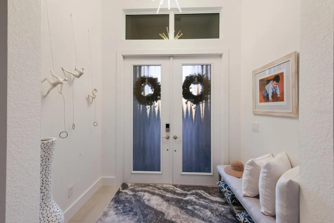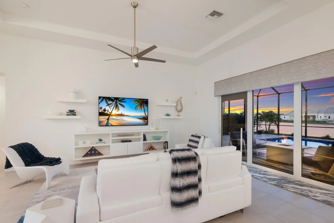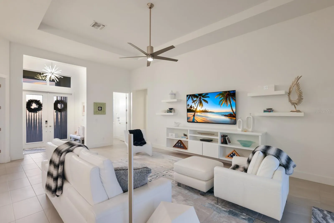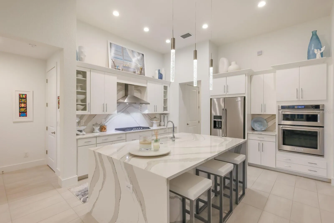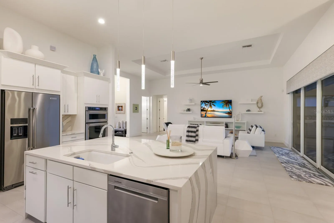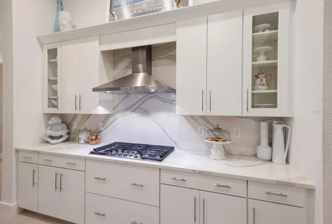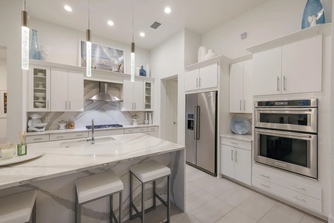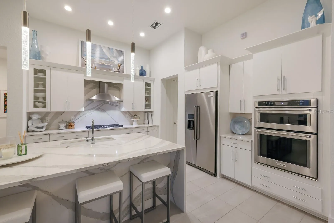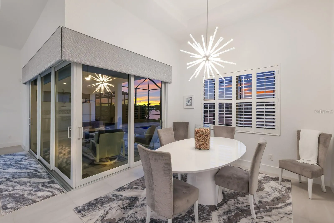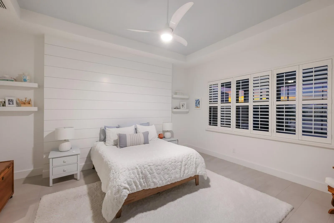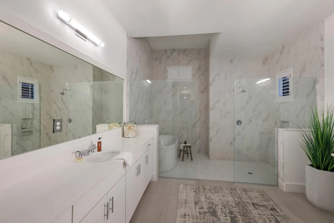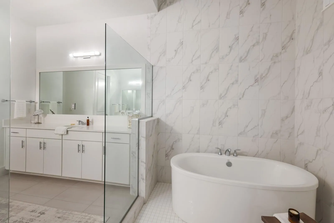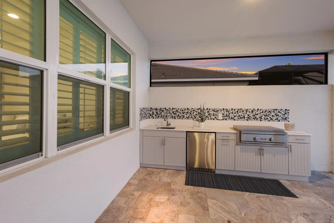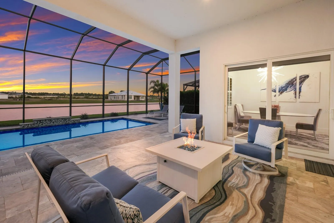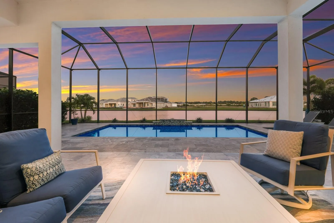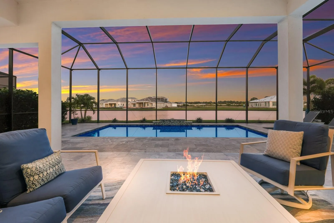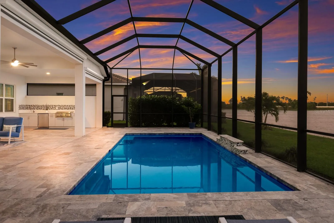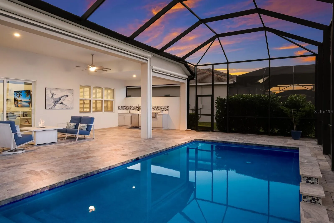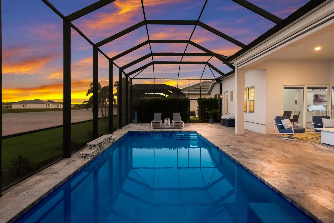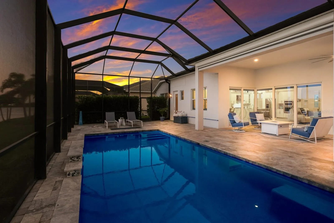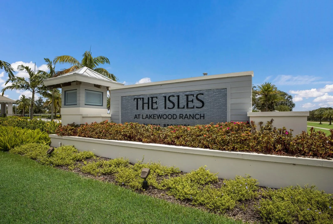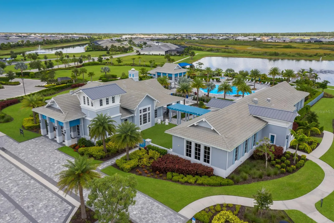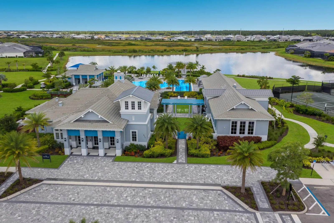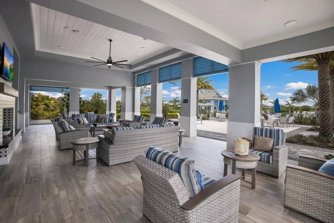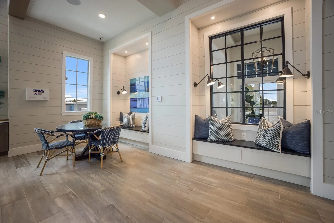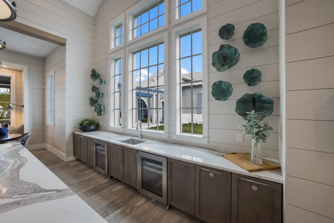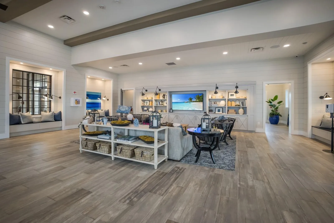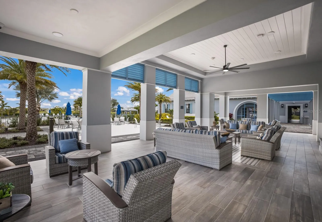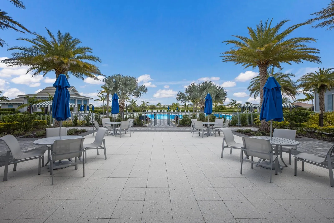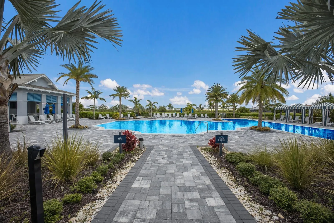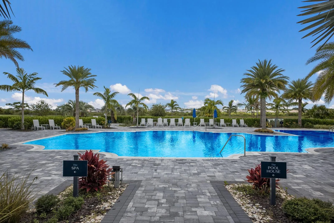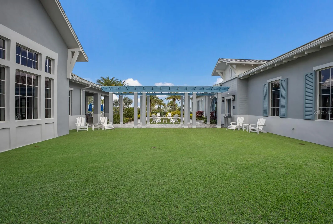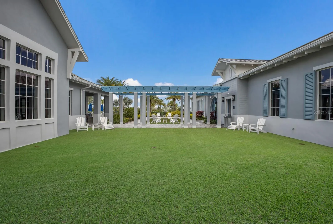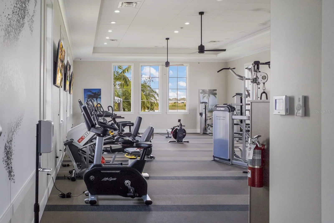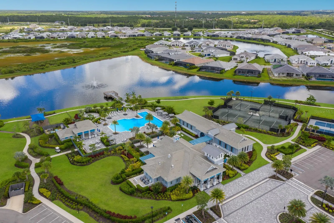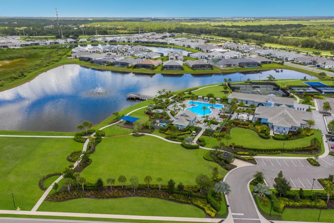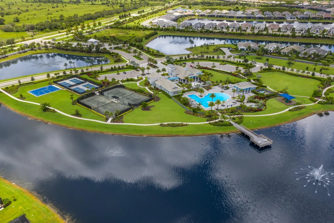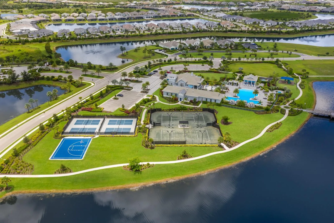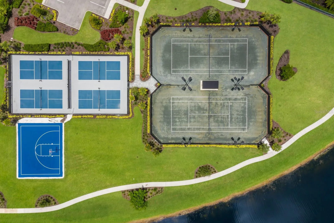Property Description
Nestled within the prestigious gated community of the Isles at Lakewood Ranch, this remarkable residence sits on a prime lot, surpassing new construction with its array of high-end features and thoughtfully designed open floor plan. Boasting the coveted Sandpiper floorplan, this home presents a harmonious blend of luxury and functionality, featuring 3 bedrooms, a spacious office, 3.5 bathrooms, and an oversized 3-car garage.
Upon entry, guests are greeted by upgraded tile flooring that seamlessly enhances the home’s style and comfort. The meticulously curated interior showcases sought-after upgrades such as waterfall quartz countertops, designer lighting, tray ceilings, crown molding, plantation shutters, and the added security of impact windows and doors.
Designed for both entertaining and relaxation, the layout effortlessly combines spacious, open living areas with private retreats. The owner’s suite exudes tranquility, offering dual counters and sinks, a spacious walk-in shower, a freestanding tub, and dual walk-in closets with custom shelving.
The gourmet kitchen is a chef’s delight, featuring a natural gas cooktop, KitchenAid appliances, waterfall quartz counters and backsplash, and a generous center island perfect for gatherings. Flowing seamlessly into the great room and dining area, pocket sliders lead to an expansive lanai, blurring the lines between indoor and outdoor living.
Outside, the custom saltwater pool, outdoor kitchen, travertine flooring, covered seating areas, and serene water views create an inviting oasis. Additional highlights include a laundry room with extra storage, ample cabinetry, and quartz counters, adding practicality to the home’s exceptional design.
The allure extends beyond this home, The Isles at Lakewood Ranch offers resort-style amenities including a large pool and spa, clubhouse, dog park, tennis and pickleball courts, basketball courts, playground, fitness center, yoga room, boardwalk, and fishing pier.
Conveniently located near I-75, renowned beaches, upscale dining, and shopping destinations such as University Town Center, Lakewood Ranch Main Street, and Waterside Place, this home epitomizes luxury living in an enviable location. Discover the perfect blend of impeccable design, functional layout, and upscale living in this exceptional Lakewood Ranch residence.
Features
- Swimming Pool:
- In Ground, Lighting, Salt Water, Screen Enclosure, Heated
- Heating System:
- Central
- Cooling System:
- Central Air
- Patio:
- Screened
- Architectural Style:
- Custom, Florida, Coastal
- Exterior Features:
- Lighting, Irrigation System, Rain Gutters, Sidewalk, Sliding Doors, Outdoor Grill, Outdoor Kitchen
- Flooring:
- Tile
- Interior Features:
- Ceiling Fans(s), Crown Molding, Open Floorplan, Walk-In Closet(s), Eat-in Kitchen, Primary Bedroom Main Floor, Split Bedroom, Window Treatments, High Ceilings, Stone Counters, Smart Home, Solid Wood Cabinets, Tray Ceiling(s), Coffered Ceiling(s)
- Laundry Features:
- Laundry Room
- Pool Private Yn:
- 1
- Sewer:
- Public Sewer
- Utilities:
- Public
- Waterfront Features:
- Pond
- Window Features:
- Impact Glass/Storm Windows, Blinds, Window Treatments
Appliances
- Appliances:
- Dishwasher, Refrigerator, Microwave, Built-In Oven, Cooktop, Disposal, Range Hood, Gas Water Heater
Address Map
- Country:
- US
- State:
- FL
- County:
- Manatee
- City:
- Lakewood Ranch
- Subdivision:
- ISLES AT LAKEWOOD RANCH PH I-A
- Zipcode:
- 34202
- Street:
- LUCAYA
- Street Number:
- 17777
- Street Suffix:
- DRIVE
- Longitude:
- W83° 38' 34.6''
- Latitude:
- N27° 23' 45.1''
- Direction Faces:
- West
- Directions:
- From I-75, take exit 213 and go east on University Parkway. Left on Tortola Drive into the Isles, left on Redonda Loop. Straight at stop sign, home is on your right.
- Mls Area Major:
- 34202 - Bradenton/Lakewood Ranch/Lakewood Rch
- Zoning:
- PUD
Neighborhood
- Elementary School:
- Robert E Willis Elementary
- High School:
- Lakewood Ranch High
- Middle School:
- Nolan Middle
Additional Information
- Water Source:
- Public
- Virtual Tour:
- https://listing.thehoverbureau.com/ut/17777_Lucaya.html
- Stories Total:
- 1
- On Market Date:
- 2024-04-11
- Lot Features:
- Sidewalk, Paved, Private, Landscaped
- Levels:
- One
- Garage:
- 3
- Foundation Details:
- Slab
- Construction Materials:
- Stucco
- Community Features:
- Sidewalks, Clubhouse, Pool, Deed Restrictions, Tennis Courts, Golf Carts OK, Fitness Center, Gated Community - Guard, Irrigation-Reclaimed Water, Dog Park, No Truck/RV/Motorcycle Parking
- Building Size:
- 4357
- Attached Garage Yn:
- 1
- Association Amenities:
- Fence Restrictions,Fitness Center,Gated,Maintenance,Playground,Pool,Tennis Court(s)
Financial
- Association Fee:
- 1305
- Association Fee Frequency:
- Quarterly
- Association Fee Includes:
- Maintenance Grounds, Pool, Common Area Taxes, Management, Recreational Facilities, Security
- Association Yn:
- 1
- Tax Annual Amount:
- 12992.67
Listing Information
- List Agent Mls Id:
- 281523965
- List Office Mls Id:
- 266510204
- Listing Term:
- Cash,Conventional,FHA,VA Loan
- Mls Status:
- Withdrawn
- Modification Timestamp:
- 2024-07-08T13:10:07Z
- Originating System Name:
- Stellar
- Special Listing Conditions:
- None
- Status Change Timestamp:
- 2024-07-08T13:09:39Z
Residential For Sale
17777 Lucaya Dr, Lakewood Ranch, Florida 34202
3 Bedrooms
4 Bathrooms
2,914 Sqft
$1,675,000
Listing ID #A4606171
Basic Details
- Property Type :
- Residential
- Listing Type :
- For Sale
- Listing ID :
- A4606171
- Price :
- $1,675,000
- View :
- Water
- Bedrooms :
- 3
- Bathrooms :
- 4
- Half Bathrooms :
- 1
- Square Footage :
- 2,914 Sqft
- Year Built :
- 2021
- Lot Area :
- 0.30 Acre
- Full Bathrooms :
- 3
- Property Sub Type :
- Single Family Residence
- Roof:
- Tile
- Waterfront Yn :
- 1
Agent info
Contact Agent

