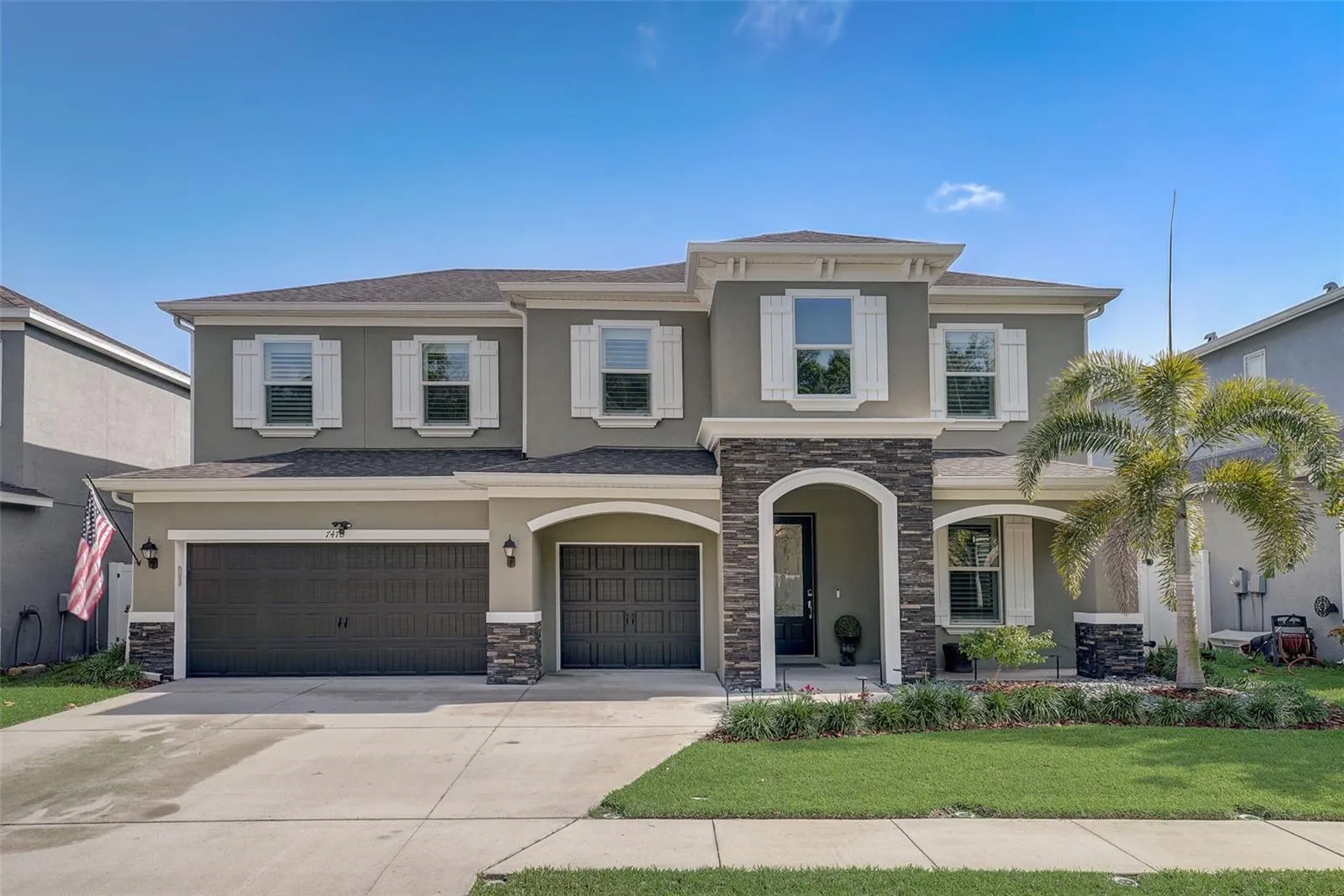Property Description
One or more photo(s) has been virtually staged. See the Attached 3d Matterport tour. Welcome to this exceptional modern masterpiece, a blend of contemporary luxury and meticulous design and craftsmanship. Built in 2017, this exquisite home offers a generous living space of 3196 square feet, ideally situated in the tranquil neighborhood of Hidden Preserve. Approach the property and be greeted by a spacious 4-car driveway leading to a 3-car garage featuring a custom epoxy floor, overhead storage racks, and hurricane garage doors for added security. The garage is also equipped with cable readiness and is climate control, ensuring convenience and comfort year-round.
Step inside and discover a seamless fusion of sophistication and functionality. Plantation shutters adorn every window, allowing natural light to fill the interior while maintaining privacy. Custom ceiling fans in the great room and primary bedroom offer both style and optimal airflow. The heart of the home, the great room, serves as a focal point for gatherings and entertainment, featuring an open layout and exquisite attention to detail.
The gourmet kitchen is a chef’s dream, boasting top-of-the-line appliances, sleek cabinetry, and a spacious island for culinary endeavors. Upstairs, a spacious bonus room/loft and four bedrooms await. One bedroom includes an ensuite bathroom, providing privacy and comfort for your special guests.
Step outside to your private oasis, where the backyard invites with lush landscaping and luxurious amenities. Enclosed by a complete fence, the outdoor space offers unrivaled tranquility and privacy. A custom salt-water pool takes center stage, surrounded by travertine decking, artificial turf, and a charming pergola for alfresco dining and relaxation. Custom stone and wood accent walls add elegance to the outdoor retreat, creating an ambiance of sophistication and serenity.
The exterior of the home has been freshly painted, and the front landscaping has been meticulously redone, complete with an irrigation system for effortless maintenance. Hurricane impact windows in the front provide peace of mind during inclement weather. This exceptional property also comes with a remaining 3-year structural warranty, offering reassurance and confidence in the quality of construction.
Impeccably designed and thoughtfully appointed, this home presents an unparalleled opportunity to indulge in luxury living at its finest. NO CDD & NO FLOOD INSURANCE REQUIRED! Schedule your appointment today with the listing agent!
Features
- Swimming Pool:
- In Ground, Salt Water, Heated
- Heating System:
- Heat Pump, Central
- Cooling System:
- Central Air, Zoned, Mini-Split Unit(s)
- Patio:
- Patio, Front Porch
- Parking:
- Driveway
- Architectural Style:
- Colonial
- Exterior Features:
- Storage, Irrigation System, Sidewalk, Sliding Doors, Hurricane Shutters
- Flooring:
- Carpet, Vinyl
- Interior Features:
- Ceiling Fans(s), Crown Molding
- Laundry Features:
- Laundry Room, Washer Hookup
- Pool Private Yn:
- 1
- Sewer:
- Public Sewer
- Utilities:
- Cable Connected, Electricity Connected, Sewer Connected, Water Connected
Appliances
- Appliances:
- Dishwasher, Refrigerator, Washer, Dryer, Disposal, Wine Refrigerator
Address Map
- Country:
- US
- State:
- FL
- County:
- Pinellas
- City:
- Pinellas Park
- Subdivision:
- PINELLAS PARK 2ND ADD
- Zipcode:
- 33781
- Longitude:
- W83° 15' 30.5''
- Latitude:
- N27° 50' 11.4''
- Direction Faces:
- North
- Mls Area Major:
- 33781 - Pinellas Park
Neighborhood
- Elementary School:
- Rawlings Elementary-PN
- High School:
- Dixie Hollins High-PN
- Middle School:
- Pinellas Park Middle-PN
Additional Information
- Water Source:
- Private
- Previous Price:
- 935000
- On Market Date:
- 2024-04-11
- Levels:
- Two
- Garage:
- 3
- Foundation Details:
- Slab
- Construction Materials:
- Block, Stucco
- Building Size:
- 4144
- Attached Garage Yn:
- 1
Financial
- Tax Annual Amount:
- 8914
Listing Information
- List Agent Mls Id:
- 261554265
- List Office Mls Id:
- 281502460
- Listing Term:
- Cash,Conventional,FHA,VA Loan
- Mls Status:
- Sold
- Modification Timestamp:
- 2024-08-22T12:52:07Z
- Originating System Name:
- Stellar
- Special Listing Conditions:
- None
- Status Change Timestamp:
- 2024-08-22T12:51:23Z
Residential For Sale
7470 71st Ave N, Pinellas Park, Florida 33781
5 Bedrooms
4 Bathrooms
3,196 Sqft
$899,900
Listing ID #A4605814
Basic Details
- Property Type :
- Residential
- Listing Type :
- For Sale
- Listing ID :
- A4605814
- Price :
- $899,900
- Bedrooms :
- 5
- Bathrooms :
- 4
- Half Bathrooms :
- 1
- Square Footage :
- 3,196 Sqft
- Year Built :
- 2017
- Lot Area :
- 0.14 Acre
- Full Bathrooms :
- 3
- Property Sub Type :
- Single Family Residence
- Roof:
- Shingle
Agent info
Contact Agent









