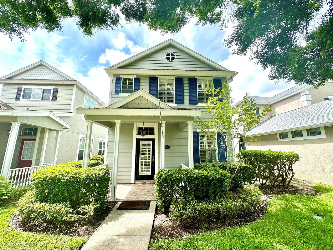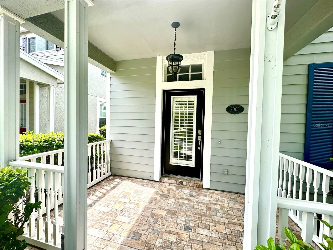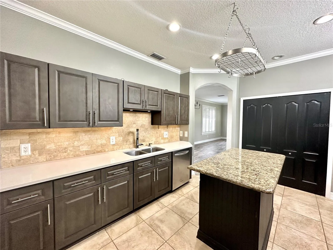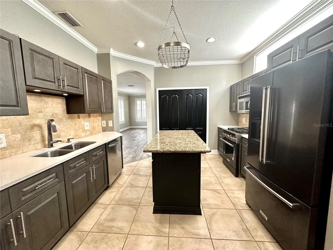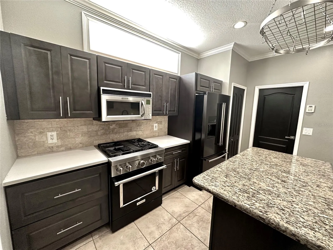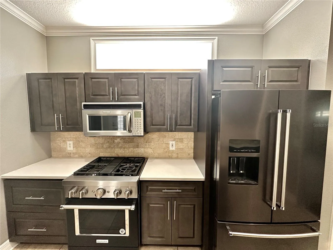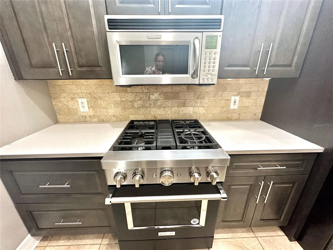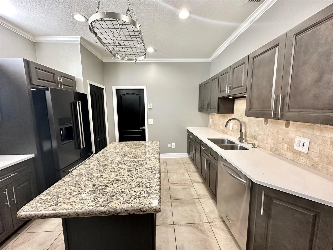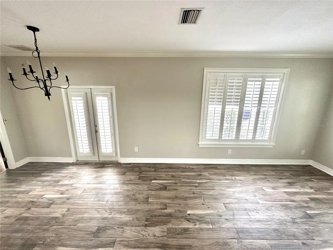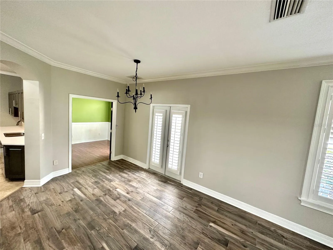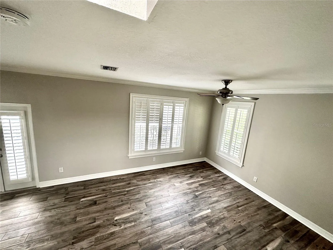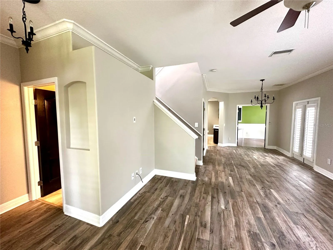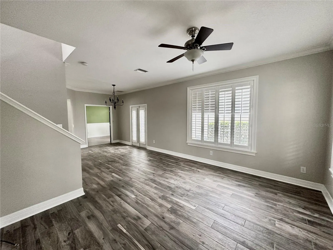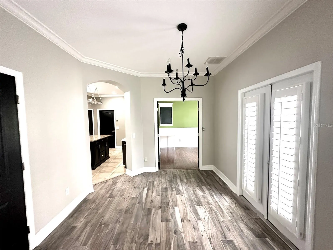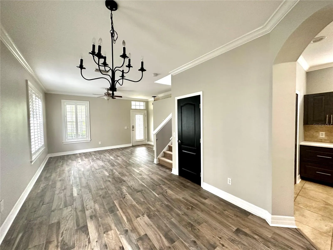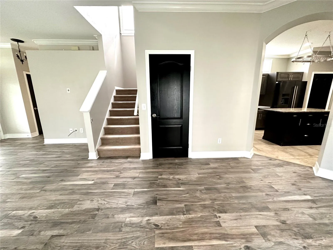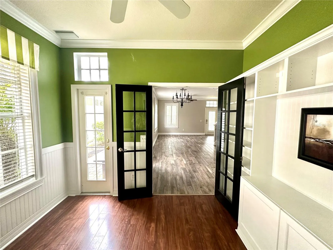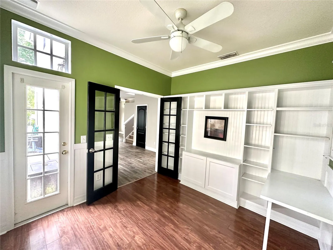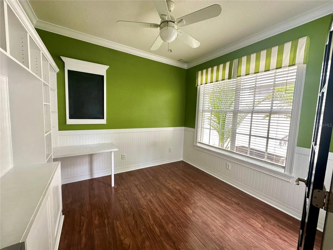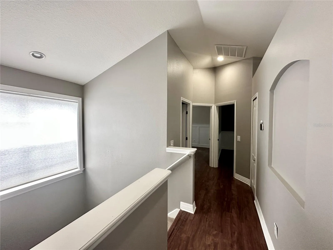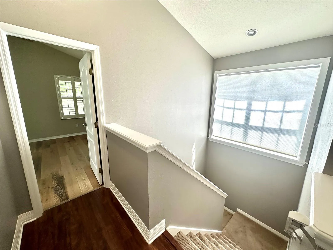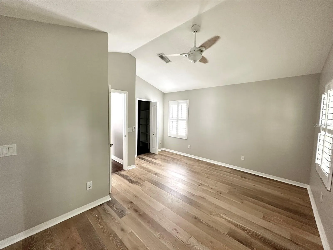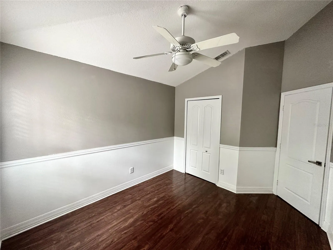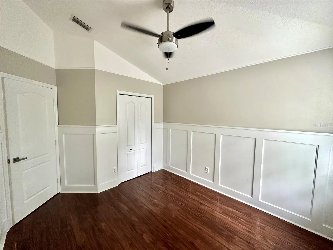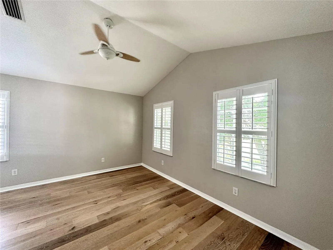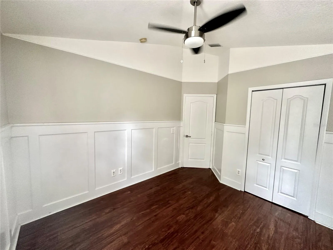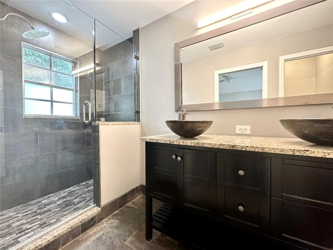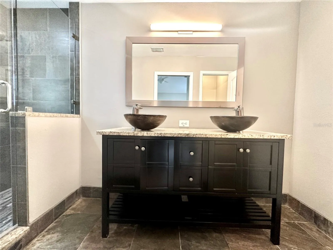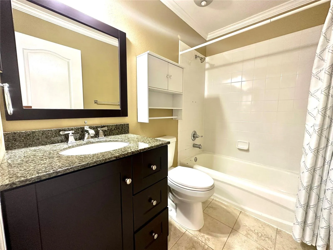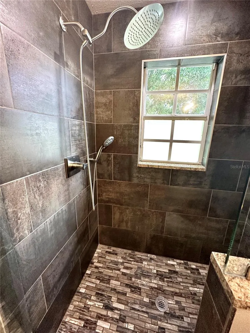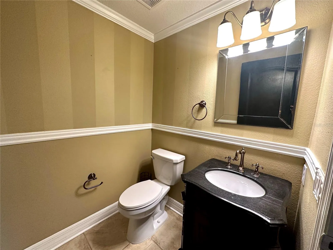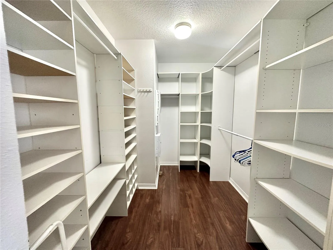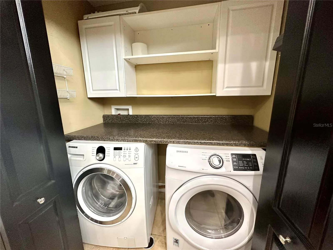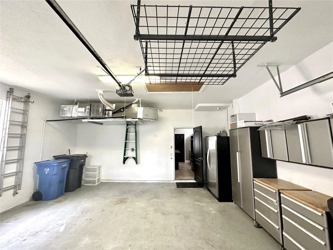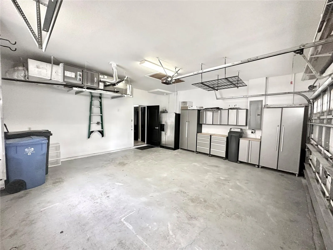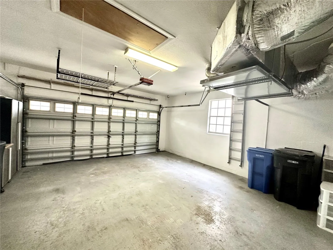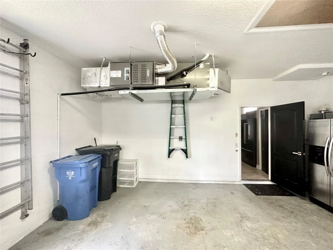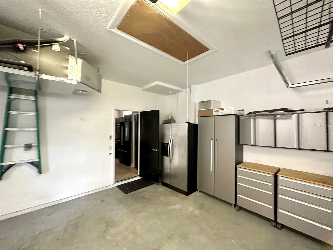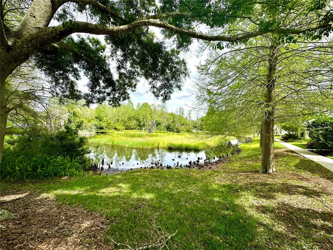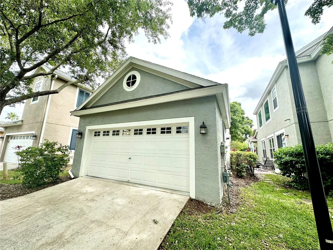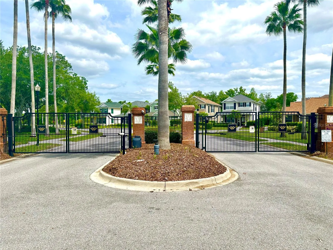Property Description
Completely renovated home in the highly desirable GATED Vineyards neighborhood in
WESTCHASE! 3 bedrooms plus office, 2.5 baths featuring new flooring throughout with 5”
baseboards, crown molding, plantation shutters throughout, new interior/exterior paint, newer
tankless water heater and water softener (2020), newer A/C (2015), remodeled bathrooms,
completely remodeled kitchen with island featuring granite countertop, travertine backsplash
and high-end stainless steel Kitchenaid appliances with gas range. Office features custom built-
ins and french doors. The upstairs master bedroom features a vaulted ceiling, large walk-in
closet w/ organization system and completely remodeled master bath. Step outside to an
extended brick paver patio where you can enjoy a meal or sit in the Florida sun. The Vineyards
community features a gated entrance w/ security cameras, relaxing pool & picturesque lake.
Access to all Westchase amenities including 2 community pools, tennis courts, playgrounds &
walking distance to Westchase Elementary. It’s a short walk to the many restaurants and shops
at West Park Village.
Features
- Heating System:
- Central, Natural Gas
- Cooling System:
- Central Air
- Patio:
- Patio, Porch, Deck
- Parking:
- Garage Door Opener
- Exterior Features:
- French Doors, Sprinkler Metered
- Flooring:
- Ceramic Tile, Wood
- Interior Features:
- Ceiling Fans(s), Crown Molding, Open Floorplan, Walk-In Closet(s), Window Treatments, High Ceilings, Vaulted Ceiling(s), Cathedral Ceiling(s), Built-in Features
- Laundry Features:
- Laundry Closet, In Kitchen
- Sewer:
- Public Sewer
- Utilities:
- Cable Available, Public, Electricity Connected, BB/HS Internet Available, Street Lights, Sprinkler Recycled
- Window Features:
- Blinds, Rods, Window Treatments
Appliances
- Appliances:
- Range, Dishwasher, Refrigerator, Washer, Dryer, Disposal, Gas Water Heater
Address Map
- Country:
- US
- State:
- FL
- County:
- Hillsborough
- City:
- Tampa
- Subdivision:
- WESTCHASE SEC 430A
- Zipcode:
- 33626
- Street:
- ENGLISH SILVER
- Street Number:
- 9003
- Street Suffix:
- WAY
- Longitude:
- W83° 24' 48.3''
- Latitude:
- N28° 2' 44.4''
- Direction Faces:
- West
- Directions:
- West on Linebaugh Ave, turn right into the Vinyards. Go thru the gate and head left on Colonial Garden Ln. English Silver Way is on the right after curve. park on side of walk down to the path to house. Front door is not on English Silver Way.
- Mls Area Major:
- 33626 - Tampa/Northdale/Westchase
- Zoning:
- PD
Neighborhood
- Elementary School:
- Westchase-HB
- High School:
- Alonso-HB
- Middle School:
- Davidsen-HB
Additional Information
- Water Source:
- Public
- Virtual Tour:
- https://www.propertypanorama.com/instaview/stellar/U8238316
- On Market Date:
- 2024-04-10
- Lot Features:
- Private, Street Dead-End
- Levels:
- Two
- Garage:
- 2
- Foundation Details:
- Slab
- Construction Materials:
- Block
- Community Features:
- Pool, Deed Restrictions, Playground, Tennis Courts
- Building Size:
- 2153
- Attached Garage Yn:
- 1
- Association Amenities:
- Gated,Playground,Tennis Court(s)
Financial
- Association Fee:
- 201
- Association Fee Frequency:
- Monthly
- Association Fee Includes:
- Maintenance Grounds, Pool, Private Road
- Association Yn:
- 1
- Tax Annual Amount:
- 6600
Listing Information
- List Agent Mls Id:
- 260042402
- List Office Mls Id:
- 260032013
- Listing Term:
- Cash,Conventional,FHA,VA Loan
- Mls Status:
- Canceled
- Modification Timestamp:
- 2024-05-01T17:49:14Z
- Originating System Name:
- Stellar
- Special Listing Conditions:
- None
- Status Change Timestamp:
- 2024-05-01T17:48:40Z
Residential For Sale
9003 English Silver Way, Tampa, Florida 33626
3 Bedrooms
3 Bathrooms
1,640 Sqft
$549,000
Listing ID #U8238316
Basic Details
- Property Type :
- Residential
- Listing Type :
- For Sale
- Listing ID :
- U8238316
- Price :
- $549,000
- View :
- Garden
- Bedrooms :
- 3
- Bathrooms :
- 3
- Half Bathrooms :
- 1
- Square Footage :
- 1,640 Sqft
- Year Built :
- 2001
- Lot Area :
- 0.06 Acre
- Full Bathrooms :
- 2
- Property Sub Type :
- Single Family Residence
- Roof:
- Shingle
Agent info
Contact Agent

