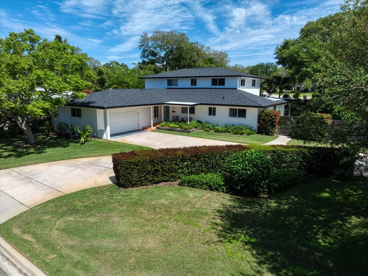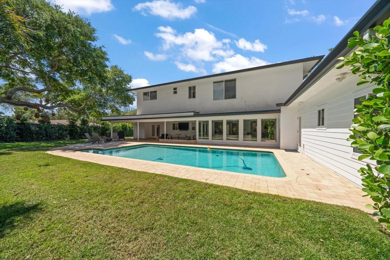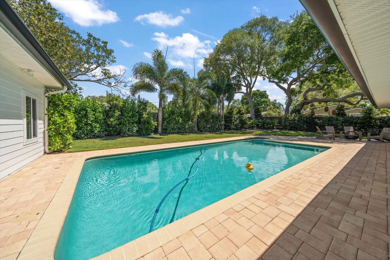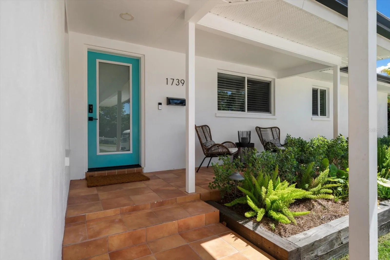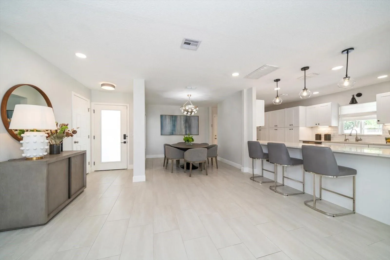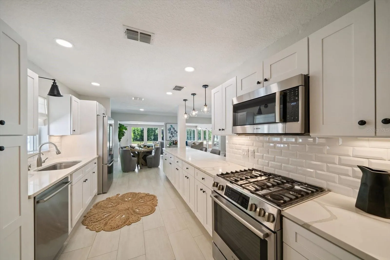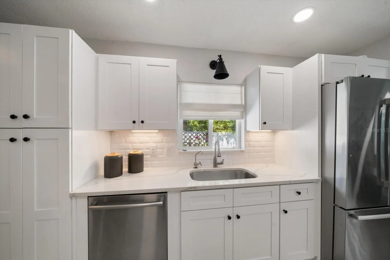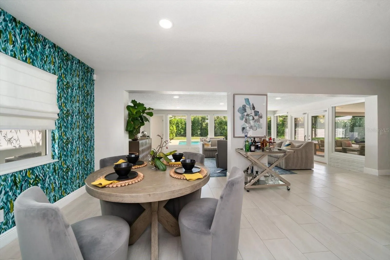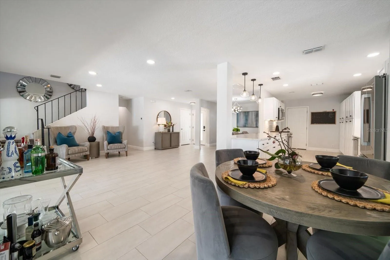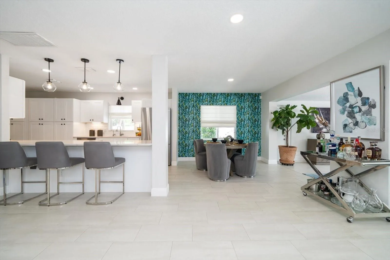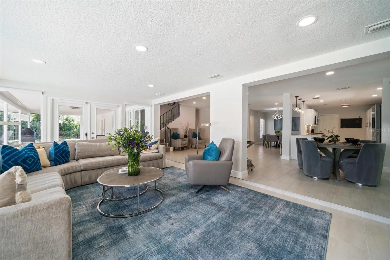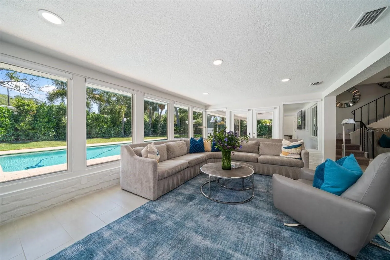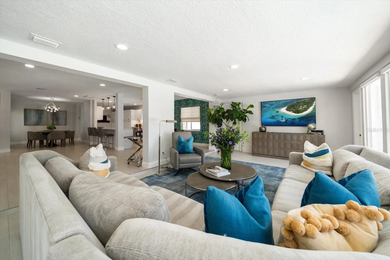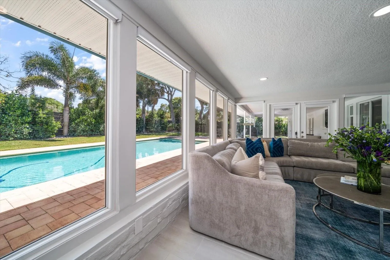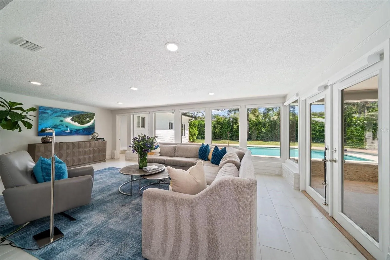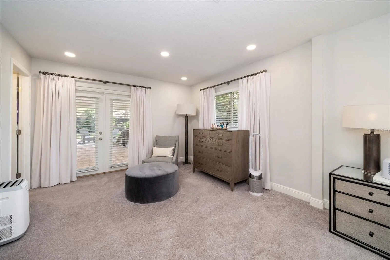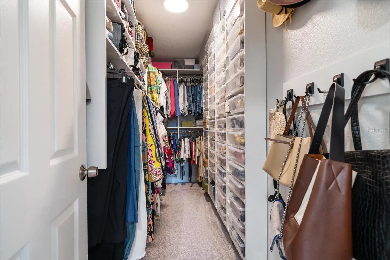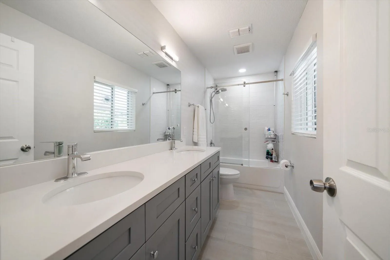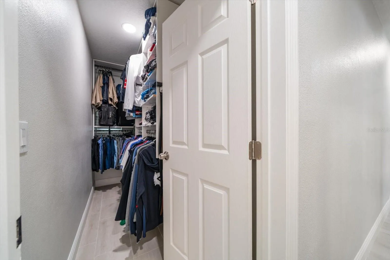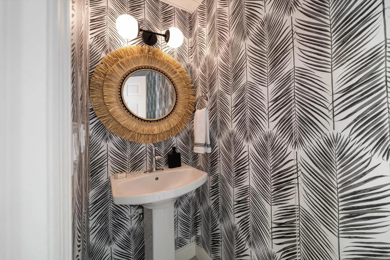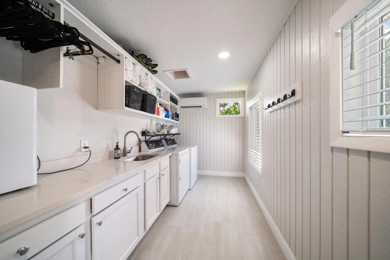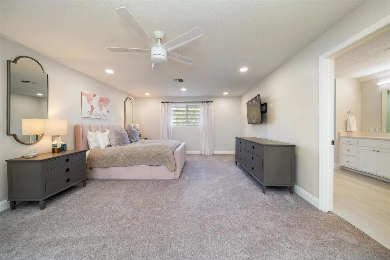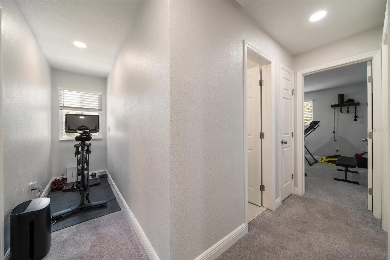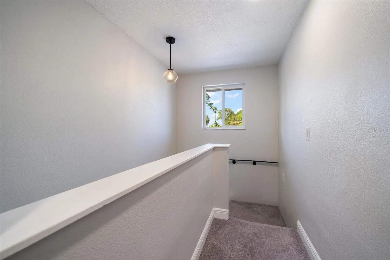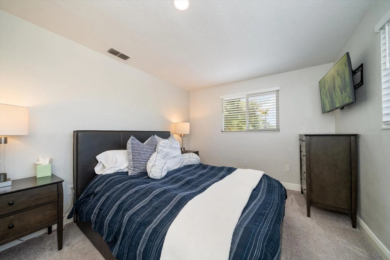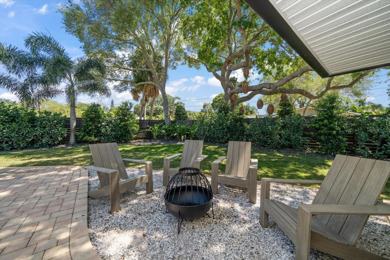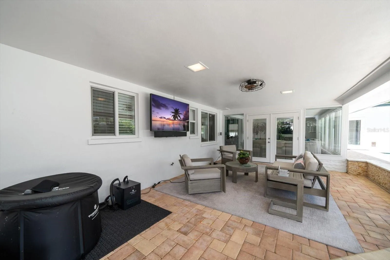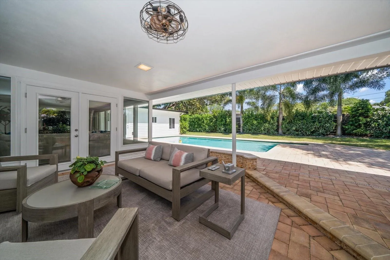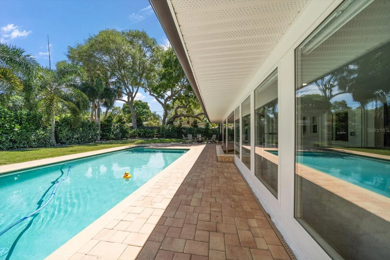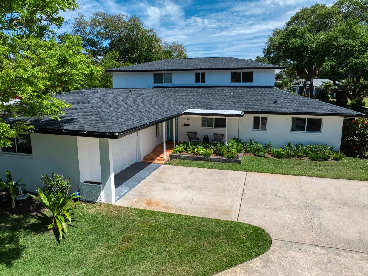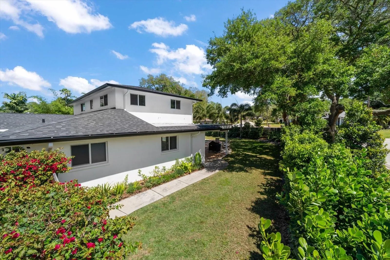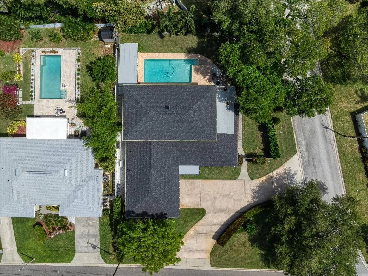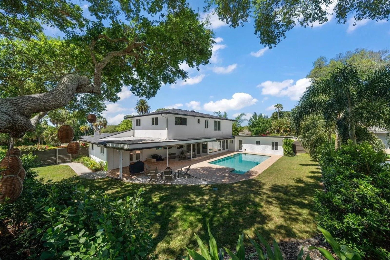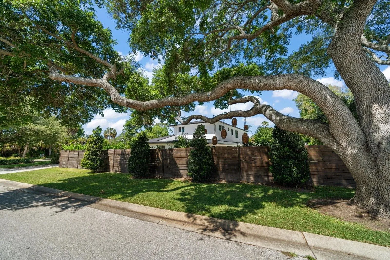Property Description
Welcome to this stunning remodeled two-story pool home nestled in the heart of Belleair on a corner lot! Boasting 5 bedrooms and 4.5 baths, this home offers spacious living with oversized rooms and walk-in closets throughout. Upon entering, you’ll be greeted by an inviting open floor plan on the ground level, seamlessly blending the living room, family room, kitchen, and dining area, all overlooking the expansive swimming pool and beautifully paved deck. The open-concept kitchen features white cabinetry, quartz counters, and stainless steel appliances. The first floor hosts two bedrooms (with potential for a third) and two full baths, providing ample accommodation options. Ascend to the second floor to discover the luxurious Primary Suite Retreat, strategically positioned for privacy. This retreat boasts a spacious sitting area, a lavish bath complete with a shower and separate tub, and abundant closet and storage space. Continuing down the hall, you’ll find two more bedrooms and another full bath, ensuring comfort and convenience. Outside, the property is adorned with a new roof, a new natural gas generator, 2 tankless gas water heaters, and a sprinkler system maintaining a lush lawn, while mature landscaping offers privacy and serenity. The backyard is a true oasis, featuring an expansive paver deck, custom wood fencing with multiple sitting areas, a large sparkling swimming pool, and beautifully landscaped green space perfect for outdoor entertaining and relaxation. For added convenience, the indoor laundry room is easily accessible from both the family room and pool deck and includes an additional pool bathroom. The circular drive and professionally designed landscaping add to the curb appeal. Experience the epitome of Florida living in this Belleair gem. Walk or take your golf cart to many fine dining establishments or golf courses in the area. The property is also a short distance to the beautiful beaches and the Gulf of Mexico.
Features
: In Ground, Gunite
: Central
: Central Air
: Covered, Rear Porch, Front Porch
: Driveway, Garage Door Opener, Circular Driveway
: Ranch, Coastal
: Irrigation System, French Doors
: Tile
: Open Floorplan, Walk-In Closet(s), Living Room/Dining Room Combo, Kitchen/Family Room Combo, Solid Wood Cabinets, Solid Surface Counters, PrimaryBedroom Upstairs
: Inside, Laundry Room
1
: Public Sewer
: Cable Available, Electricity Available, Sewer Available, Street Lights
Appliances
: Range, Dishwasher, Refrigerator, Microwave, Disposal
Address Map
US
FL
Pinellas
Belleair
EAGLES NEST GARDENS ESTATES
33756
EAGLES NEST
1739
DRIVE
W83° 10' 51.9''
N27° 55' 33.8''
West
Melenbacher to North onto Eagles Nest Drive to address.
33756 - Clearwater/Belleair
Neighborhood
Mildred Helms Elementary-PN
Largo High-PN
Largo Middle-PN
Additional Information
89x145
: Public
https://www.propertypanorama.com/instaview/stellar/U8237959
2
2024-04-10
: Near Golf Course, Paved, Corner Lot, Landscaped, Oversized Lot
: Two
2
: Slab
: Block, Stucco
: Park, Playground, Golf Carts OK, Golf, Restaurant
4577
1
Financial
10751.8
Listing Information
260011326
260030438
Cash,Conventional
Sold
2024-06-25T17:02:18Z
Stellar
: None
2024-06-25T17:01:38Z
Residential For Sale
1739 Eagles Nest Dr, Belleair, Florida 33756
5 Bedrooms
5 Bathrooms
3,335 Sqft
$1,599,000
Listing ID #U8237959
Basic Details
Property Type : Residential
Listing Type : For Sale
Listing ID : U8237959
Price : $1,599,000
View : Pool
Bedrooms : 5
Bathrooms : 5
Half Bathrooms : 1
Square Footage : 3,335 Sqft
Year Built : 1958
Lot Area : 0.36 Acre
Full Bathrooms : 4
Property Sub Type : Single Family Residence
Roof : Shingle
Agent info
Contact Agent

