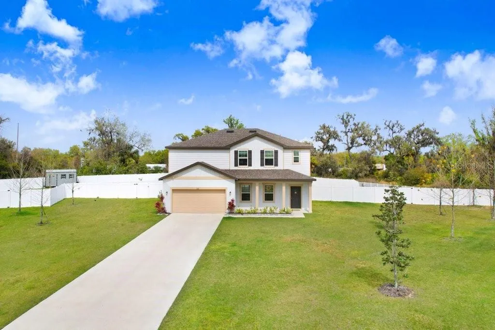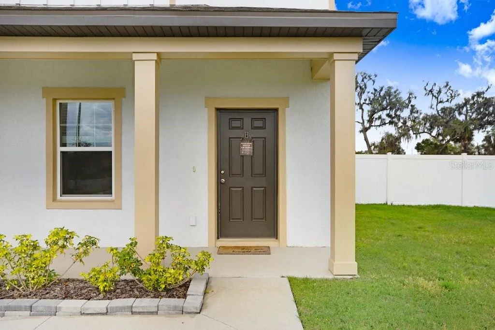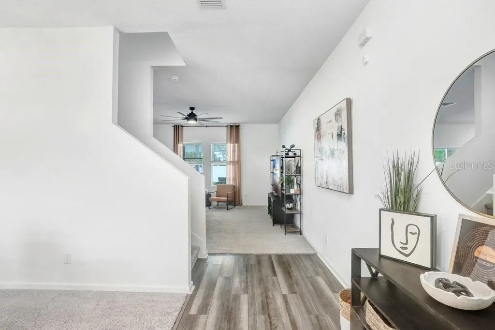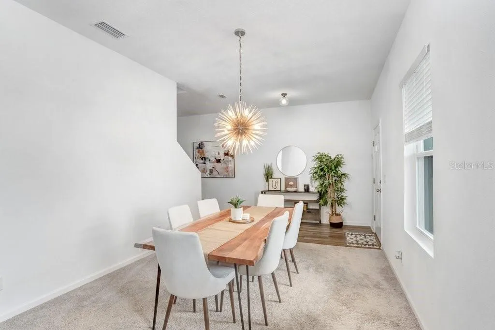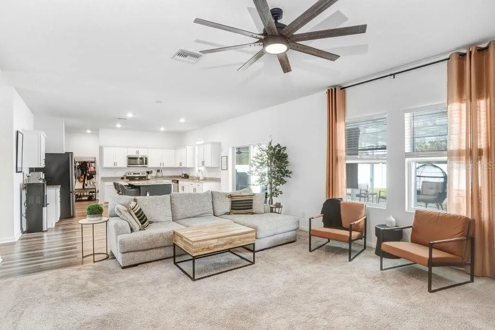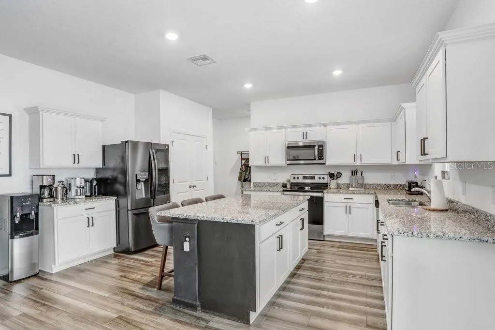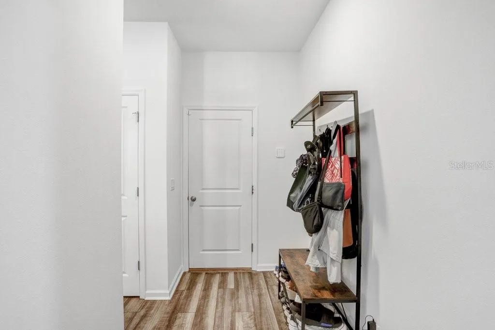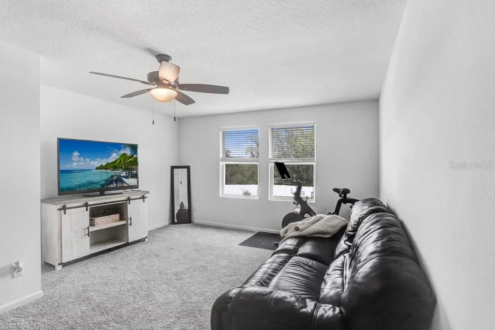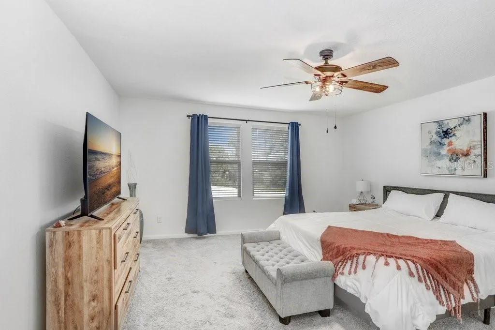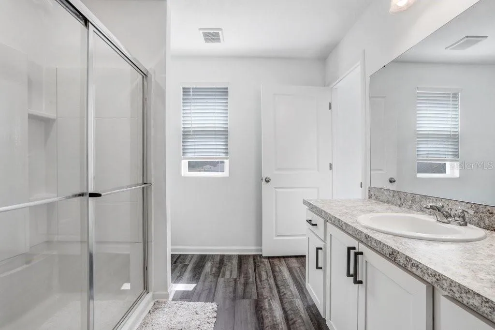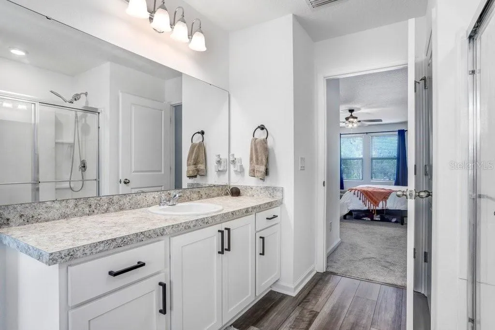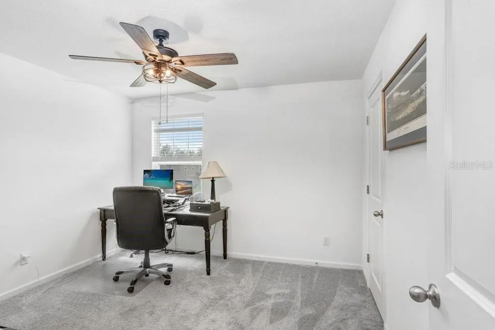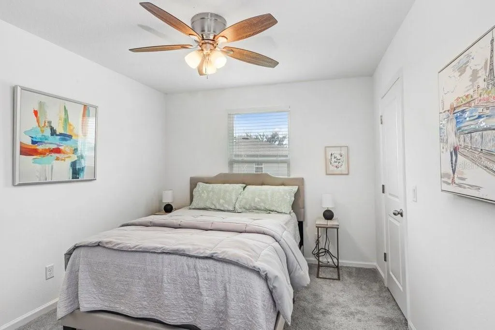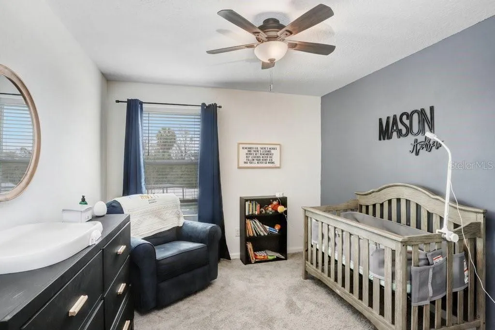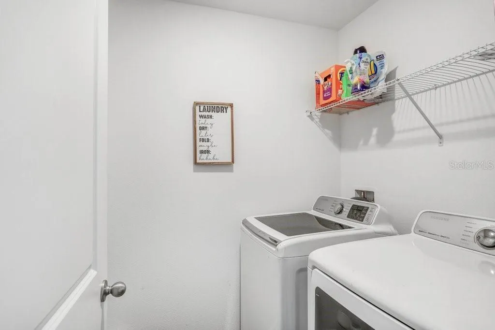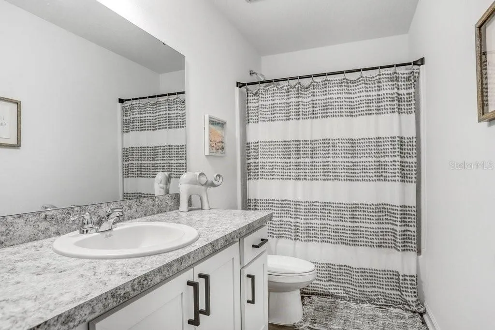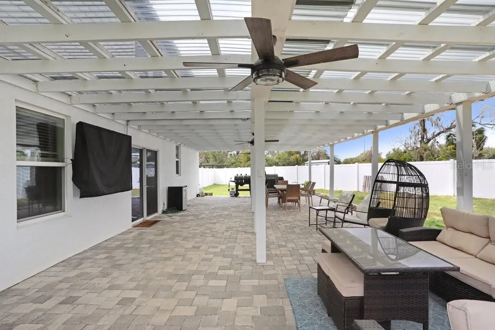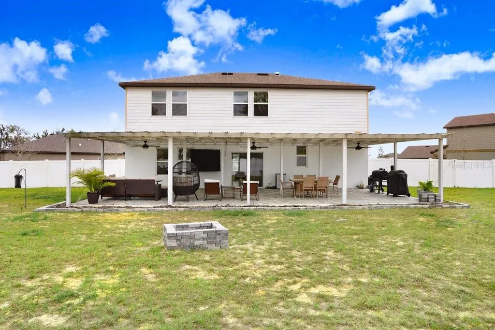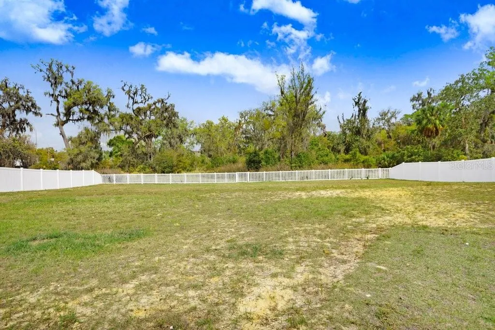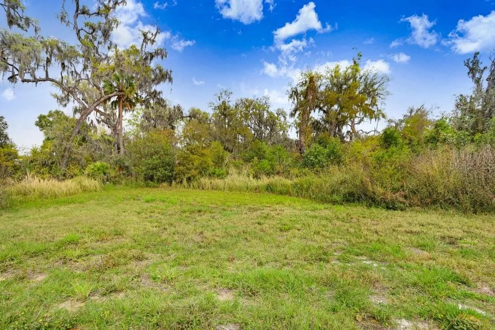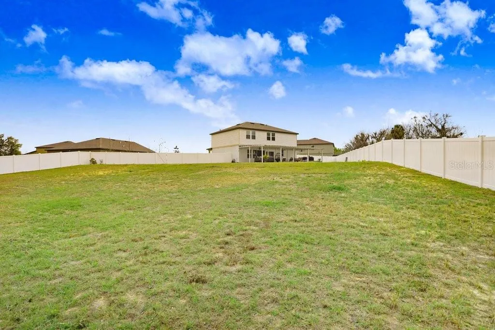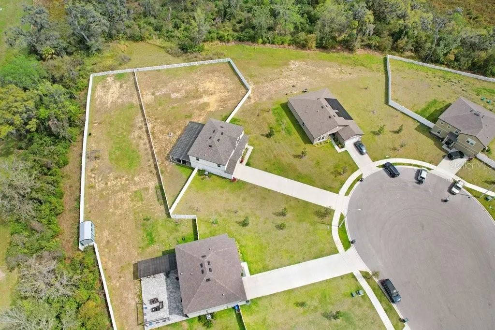Property Description
Back on the market! The previous buyer’s financing fell through after an extended closing period. Seize the opportunity to own the land and newly constructed home you’ve been dreaming of! Nestled in a tranquil cul-de-sac, this exquisite 4-bedroom, 3-bathroom home melds modern luxury with peaceful country living. Boasting over $50k in upgrades from the original design, this home is situated on a generous .79-acre lot. It features an expansive fenced yard with a large covered patio equipped with fans, lights, a mounted TV, a patio sectional, water misters for cooling, and a firepit just behind the patio. Inside, over 2,500 square feet of heated living space awaits, adorned with bright neutral tones, plush carpet, and luxury vinyl flooring that radiate contemporary sophistication. The heart of the home is the spacious, well-equipped kitchen, ideal for family meals and entertaining, complete with modern stainless appliances and plenty of counter space. The primary bedroom is spacious, offering a large walk-in closet and an en-suite bathroom for ultimate comfort. The laundry room is conveniently located on the second floor, simplifying laundry tasks. A versatile bonus room can serve as a home office, playroom, or extra living space. The garage includes an EV charger for electric vehicles and a Bluetooth-compatible app for remote opening or closing—perfect for receiving packages while away. This home is ideal for those seeking the calm of the countryside with easy access to city conveniences. The neighborhood features large lots with mature trees, creating a peaceful setting for everyday life. Its proximity to major highways is a significant benefit, ensuring easy access to Brandon, Valrico, Riverview, and Tampa! You are just a short drive away to Disney! Call today for a showing, this home wont last!
Features
: Central
: Central Air
: Vinyl
: Covered, Patio
: Lighting, Irrigation System, Sidewalk
: Carpet, Vinyl
: Ceiling Fans(s), Open Floorplan, Walk-In Closet(s), High Ceilings, PrimaryBedroom Upstairs
: Inside, Upper Level
: Septic Tank
: Cable Available, Electricity Connected, Water Connected
Appliances
: Range, Dishwasher, Refrigerator, Washer, Dryer, Microwave, Cooktop, Disposal
Address Map
US
FL
Hillsborough
Seffner
IMPERIAL OAKS
33584
BLUEJACK OAK
1470
DRIVE
W83° 44' 17.2''
N28° 1' 2.9''
South
From I-4, Take Exit 10/Mango Rd then east on US-92 E/E Hillsborough Ave to Imperial Oaks entrance. Travel north on Regent Oaks Dr, then Right on Garden Oaks Sq, then Right on Shimmering Oaks Ln, then Left on Bluejack Oak Dr - follow to home.
33584 - Seffner
RESIDENTIA
Neighborhood
Bailey Elementary-HB
Strawberry Crest High School
Burnett-HB
Additional Information
: Public, Private
https://www.propertypanorama.com/instaview/stellar/T3507219
510000
2024-04-09
: Cul-De-Sac
: Two
2
: Block
: Stucco, Cement Siding
2515
1
Financial
301
Quarterly
1
4971.86
Listing Information
261564729
779999
Cash,Conventional,FHA,VA Loan
Sold
2024-08-28T22:28:07Z
Stellar
: None
2024-08-28T22:26:20Z
Residential For Sale
1470 Bluejack Oak Dr, Seffner, Florida 33584
4 Bedrooms
3 Bathrooms
2,515 Sqft
$499,000
Listing ID #T3507219
Basic Details
Property Type : Residential
Listing Type : For Sale
Listing ID : T3507219
Price : $499,000
View : Trees/Woods
Bedrooms : 4
Bathrooms : 3
Half Bathrooms : 1
Square Footage : 2,515 Sqft
Year Built : 2022
Lot Area : 0.79 Acre
Full Bathrooms : 2
Property Sub Type : Single Family Residence
Roof : Shingle
Agent info
Contact Agent

