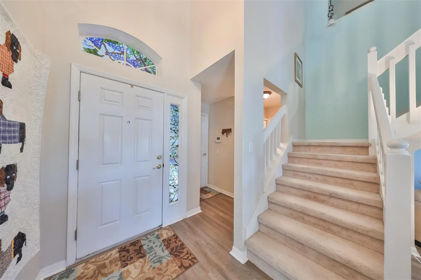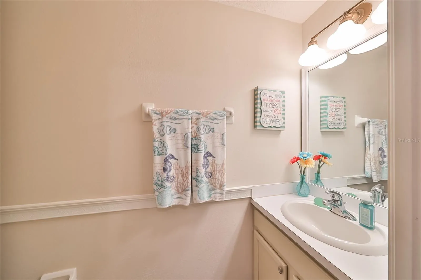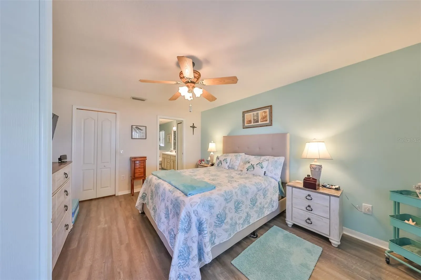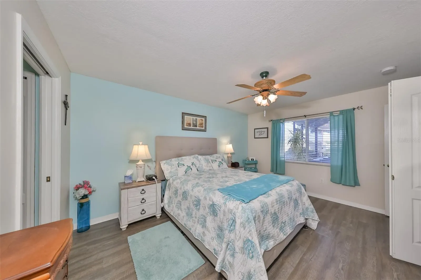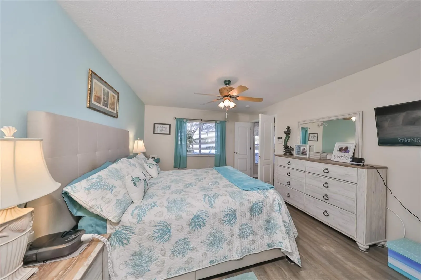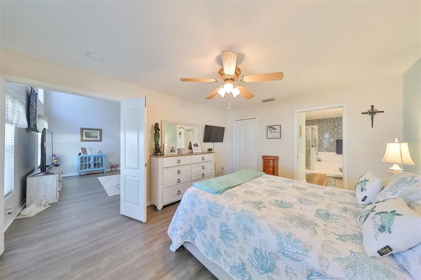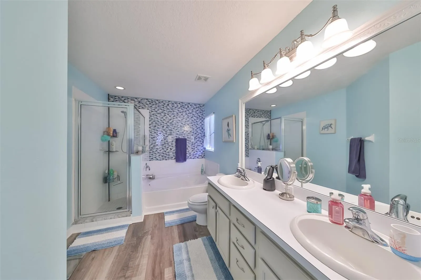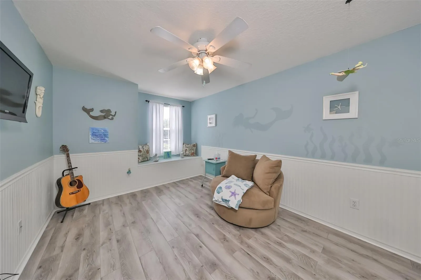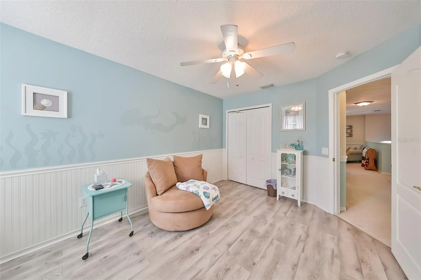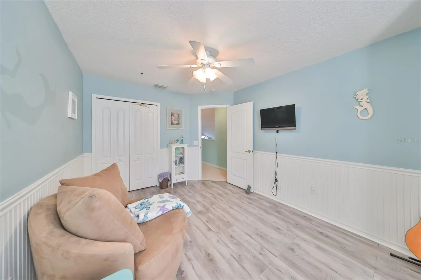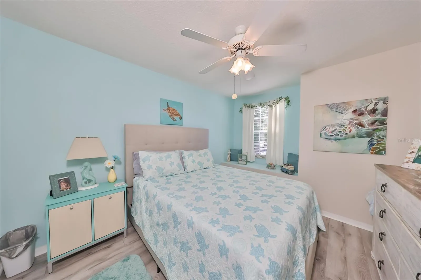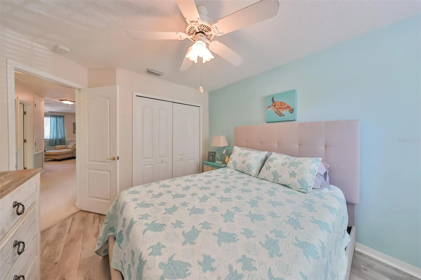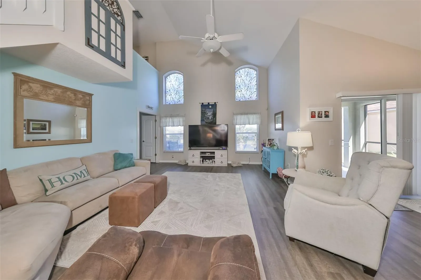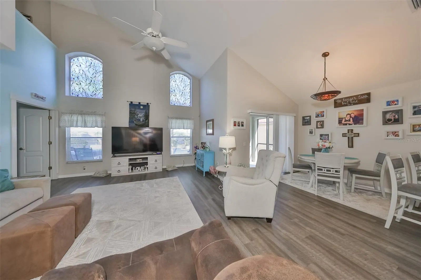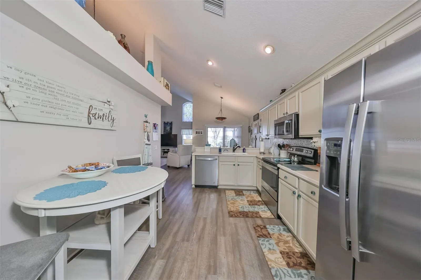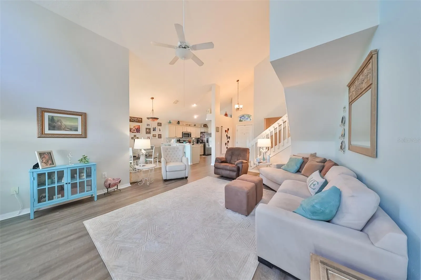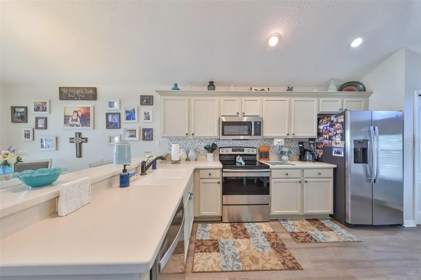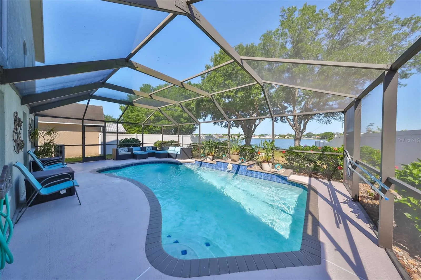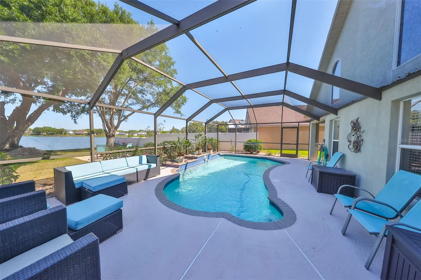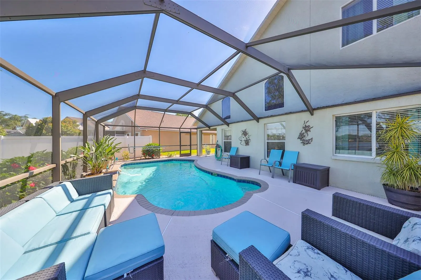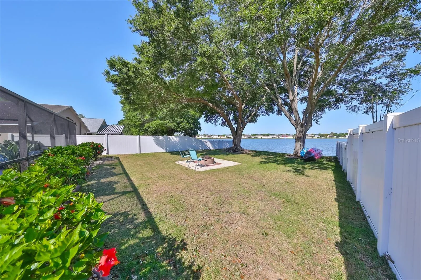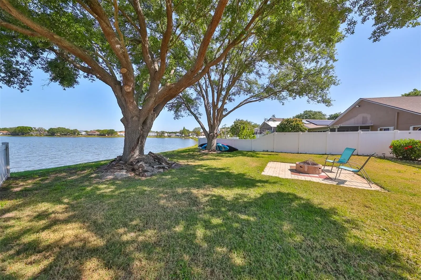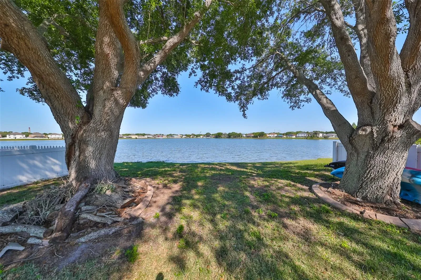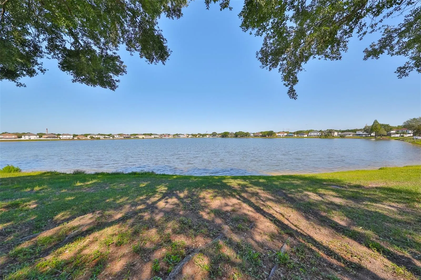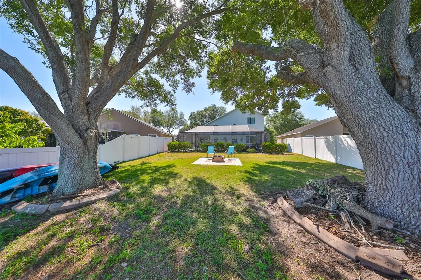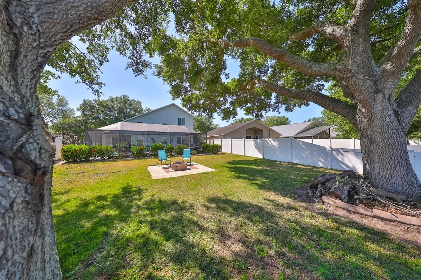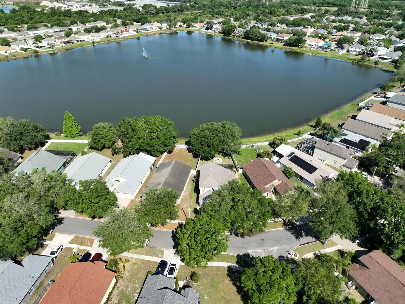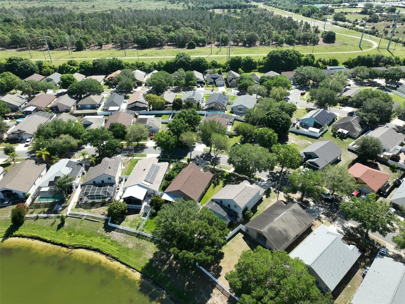Property Description
This stunning lakefront home epitomizes luxury living at its finest. As you step inside, you’re greeted by the seamless elegance of luxury vinyl floors that exude sophistication and durability. The heart of the home, the kitchen, boasts exquisite Corian countertops, marrying style with practicality for effortless entertaining or gourmet cooking.
Every corner of this abode offers a breathtaking vista of the tranquil lake, inviting you to unwind and revel in nature’s beauty. Whether you’re savoring morning coffee in the screened pool area or hosting a soirée under the stars by the firepit in the expansive backyard, every moment promises to be a cherished memory.
The master bedroom, strategically located on the ground floor, offers a sanctuary of comfort and tranquility. With three bedrooms and two and a half baths, there’s ample space for family and guests to feel at home. Ascend to the second floor, where a vast loft area overlooks the living room below, offering versatility as a home office or media room—perfect for both work and leisure pursuits.
This immaculate home has been well cared for and it ready to move in. It’s easy to set up a showing and easy to fall in love with this special home.
Features
- Swimming Pool:
- In Ground, Lighting, Gunite, Screen Enclosure, Pool Sweep
- Heating System:
- Central
- Cooling System:
- Central Air
- Fence:
- Vinyl
- Parking:
- Driveway, Garage Door Opener
- Exterior Features:
- Irrigation System, Sidewalk, Sliding Doors
- Flooring:
- Carpet, Ceramic Tile, Luxury Vinyl
- Interior Features:
- Ceiling Fans(s), Open Floorplan, Walk-In Closet(s), Eat-in Kitchen, Kitchen/Family Room Combo, Split Bedroom, Window Treatments, High Ceilings, Solid Wood Cabinets, Solid Surface Counters, Pest Guard System
- Laundry Features:
- Inside
- Pool Private Yn:
- 1
- Sewer:
- Public Sewer
- Utilities:
- Cable Connected, Electricity Connected, Sewer Connected, Street Lights, Sprinkler Meter
- Waterfront Features:
- Lake
Appliances
- Appliances:
- Dishwasher, Refrigerator, Electric Water Heater, Microwave, Cooktop, Disposal
Address Map
- Country:
- US
- State:
- FL
- County:
- Hillsborough
- City:
- Gibsonton
- Subdivision:
- KINGS LAKE PH 1A
- Zipcode:
- 33534
- Street:
- LAKE VISTA
- Street Number:
- 12901
- Street Suffix:
- DRIVE
- Longitude:
- W83° 37' 49.3''
- Latitude:
- N27° 48' 0''
- Direction Faces:
- South
- Directions:
- Big Bend Road to entrance of Kings Lake on Kings Lake Blvd then turn left on Lake Vista and go ta address.
- Mls Area Major:
- 33534 - Gibsonton
- Zoning:
- PD
Additional Information
- Water Source:
- Public
- Water Body Name:
- KINGS LAKE
- Virtual Tour:
- https://www.propertypanorama.com/instaview/stellar/T3517321
- On Market Date:
- 2024-04-08
- Lot Features:
- In County, Sidewalk, Paved, Landscaped
- Levels:
- Two
- Garage:
- 2
- Foundation Details:
- Slab
- Construction Materials:
- Block, Stucco
- Community Features:
- Park, Playground
- Building Size:
- 2339
- Attached Garage Yn:
- 1
Financial
- Association Fee:
- 75
- Association Fee Frequency:
- Monthly
- Association Yn:
- 1
- Tax Annual Amount:
- 2041
Listing Information
- List Agent Mls Id:
- 261503541
- List Office Mls Id:
- 639511
- Listing Term:
- Cash,Conventional,FHA,VA Loan
- Mls Status:
- Sold
- Modification Timestamp:
- 2024-06-03T13:31:07Z
- Originating System Name:
- Stellar
- Special Listing Conditions:
- None
- Status Change Timestamp:
- 2024-06-03T13:29:08Z
Residential For Sale
12901 Lake Vista Dr, Gibsonton, Florida 33534
3 Bedrooms
3 Bathrooms
1,801 Sqft
$412,000
Listing ID #T3517321
Basic Details
- Property Type :
- Residential
- Listing Type :
- For Sale
- Listing ID :
- T3517321
- Price :
- $412,000
- View :
- Water
- Bedrooms :
- 3
- Bathrooms :
- 3
- Half Bathrooms :
- 1
- Square Footage :
- 1,801 Sqft
- Year Built :
- 2002
- Lot Area :
- 0.18 Acre
- Full Bathrooms :
- 2
- Property Sub Type :
- Single Family Residence
- Roof:
- Shingle
- Waterfront Yn :
- 1
Agent info
Contact Agent



