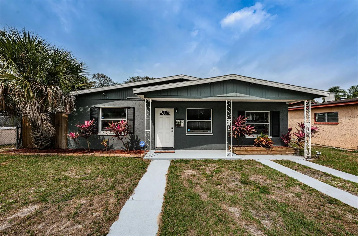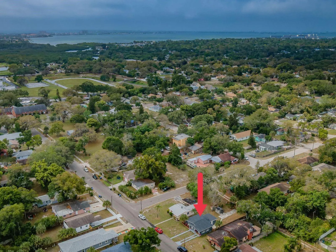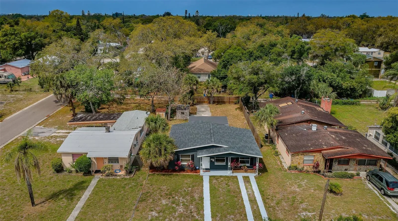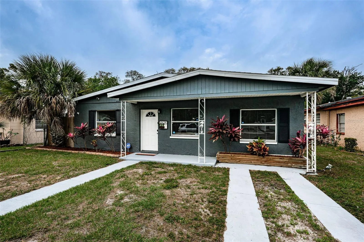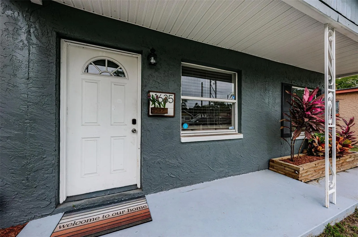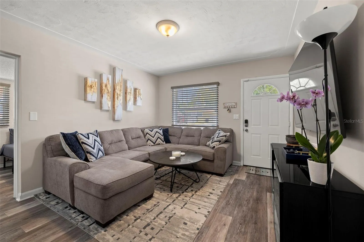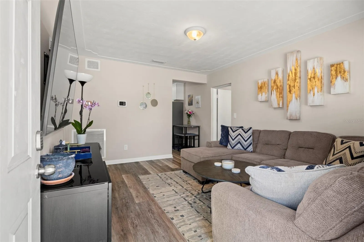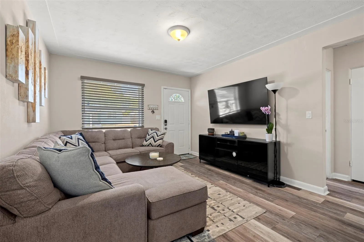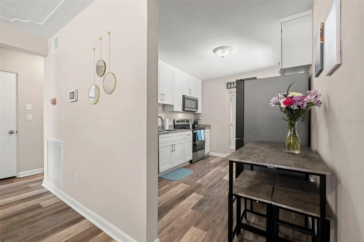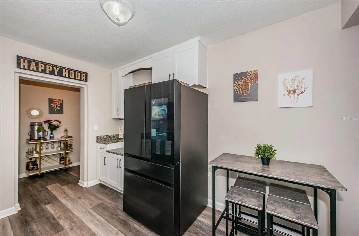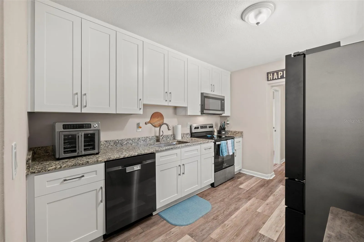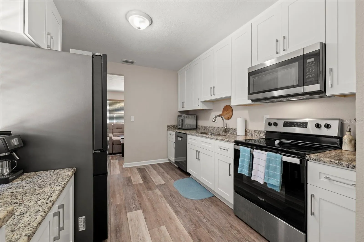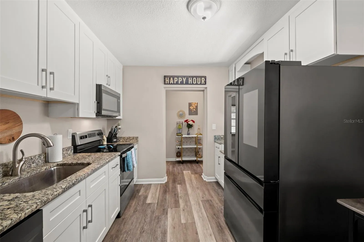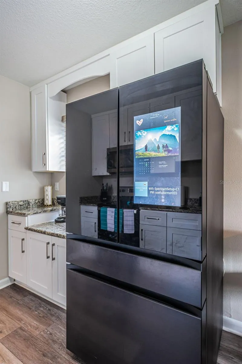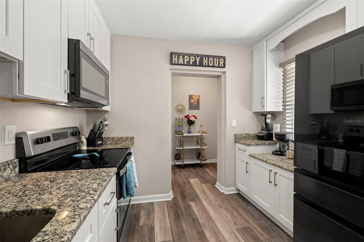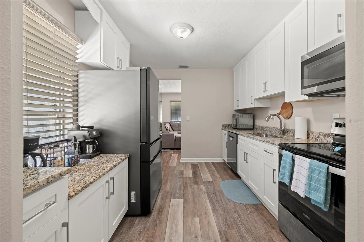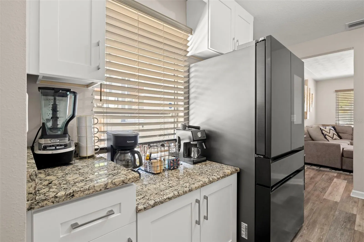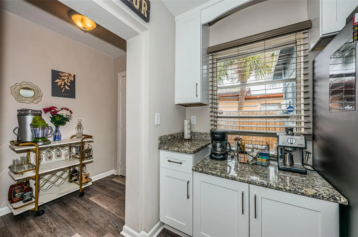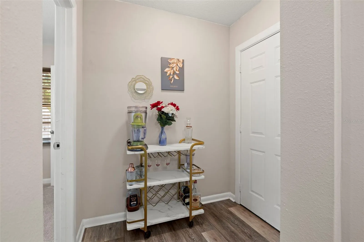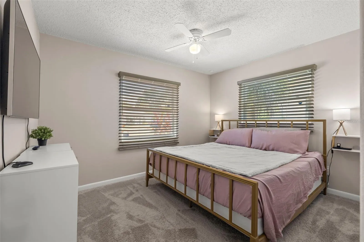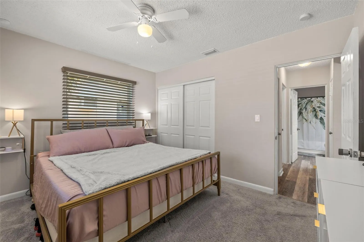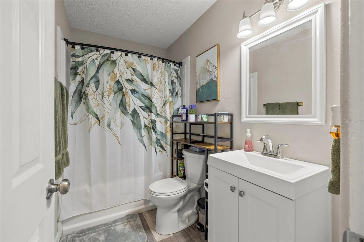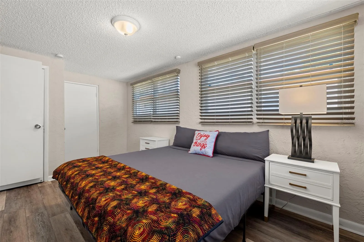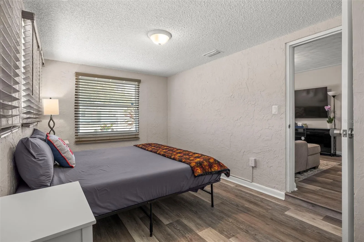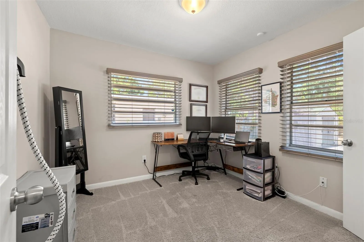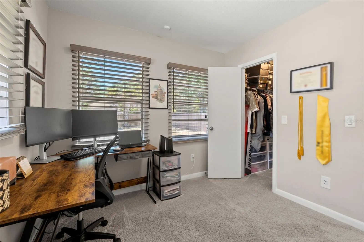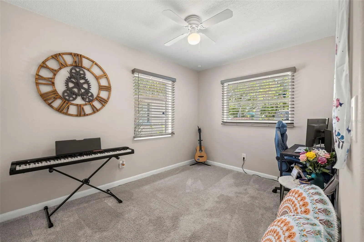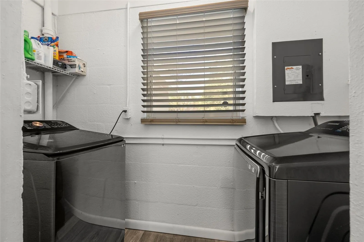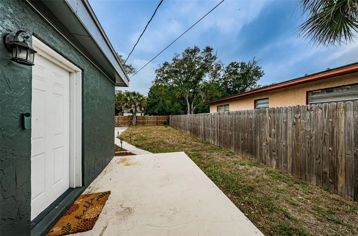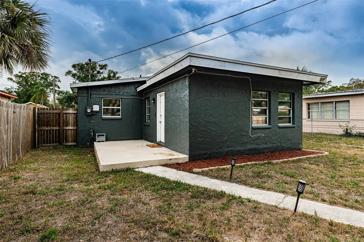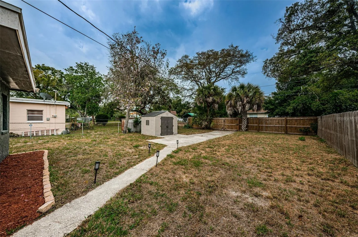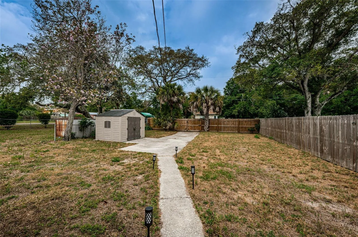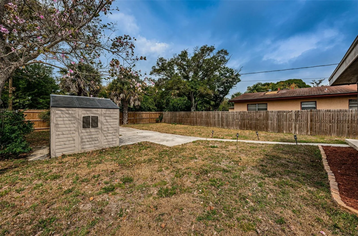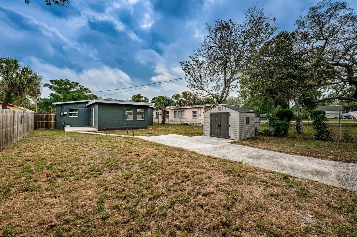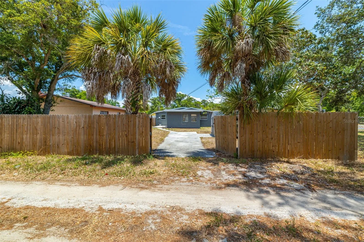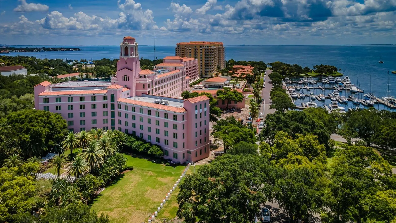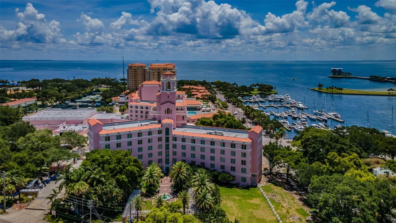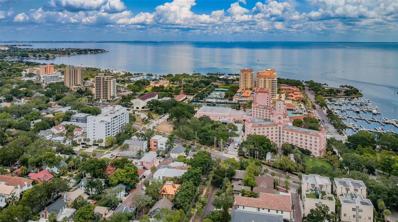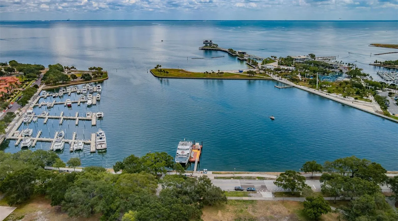Property Description
Welcome to this beautifully updated home, perfectly positioned between the vibrant energy of Downtown St. Pete and the charming coastal allure of Gulfport. This meticulously maintained residence, featuring 3 bedrooms plus a bonus room, offers a prime central location brimming with desirable amenities. Ideal for both primary living and investment purposes, this home promises great rental potential with Stetson University nearby. Step inside to experience modern comfort at its finest. With a NEWER ROOF installed in 2021 and an HVAC system replaced in 2020, you can enjoy peace of mind for years to come. The interior is bathed in natural light, enhancing the warmth and sophistication of the waterproof luxury vinyl plank flooring throughout. The Chef’s Kitchen is a culinary dream, featuring bright and modern granite countertops, sleek shaker-style cabinets with soft-close drawers, and premium stainless steel appliances. The expansive patio overlooks a large fenced backyard complete with a storage shed, providing an idyllic space for gatherings or alfresco relaxation. The property even features convenient alley access and offers ample space to park two cars in the back. Additional highlights include an inside laundry room, a tankless water heater, and ample storage for convenience and functionality. This home also has the option to come fully furnished, so be sure to inquire for more details. For those who enjoy an active lifestyle, this location is perfect. You’ll be close to parks, beaches, biking trails, shopping, restaurants, and gyms. Nearby, you can explore the Child’s Park Recreation and Fitness Center or enjoy a day of leisure at the Pasadena Golf and Yacht Club. Offering luxury living at an affordable price, this home is an exceptional opportunity. Don’t miss out—schedule your showing today and secure your piece of paradise before it’s too late!
Features
: Central
: Central Air
: Chain Link, Wood, Fenced
: Driveway, Alley Access
: Storage
: Carpet, Vinyl
: Walk-In Closet(s), Primary Bedroom Main Floor, Split Bedroom, Stone Counters, Solid Wood Cabinets
: Inside, Laundry Room
: Public Sewer
: Public
Appliances
: Range, Dishwasher, Refrigerator, Washer, Dryer, Microwave, Tankless Water Heater
Address Map
US
FL
Pinellas
St Petersburg
DEWEYS SUB
33711
40TH
1635
STREET
W83° 18' 46.4''
N27° 45' 15.8''
East
Head west on I-275 S, Take exit 19 for 22nd Ave S, Keep right at the fork and merge onto 22nd Ave S, Turn right onto 34th St S, Turn left onto 18th Ave S, Turn right onto 40th St S, Destination will be on the left.
33711 - St Pete/Gulfport
S
Neighborhood
Fairmount Park Elementary-PN
Gibbs High-PN
Azalea Middle-PN
Additional Information
50x128
: Public
https://www.propertypanorama.com/instaview/stellar/A4606145
1
365000
2024-04-05
: One
: Slab
: Block
1380
Financial
3468
Listing Information
260044067
231502433
Cash,Conventional,FHA,VA Loan
Sold
2024-07-12T15:21:07Z
Stellar
: None
2024-07-12T15:19:36Z
Residential For Sale
1635 40th St S, St Petersburg, Florida 33711
3 Bedrooms
1 Bathrooms
1,135 Sqft
$350,000
Listing ID #A4606145
Basic Details
Property Type : Residential
Listing Type : For Sale
Listing ID : A4606145
Price : $350,000
Bedrooms : 3
Bathrooms : 1
Square Footage : 1,135 Sqft
Year Built : 1957
Lot Area : 0.15 Acre
Full Bathrooms : 1
Property Sub Type : Single Family Residence
Roof : Shingle
Agent info
Contact Agent

