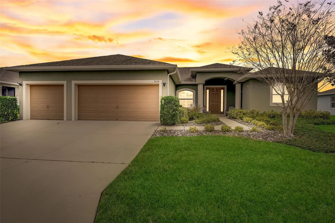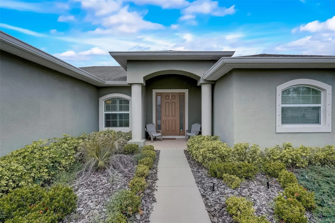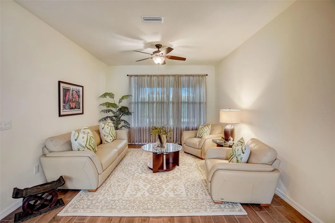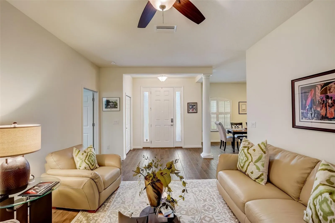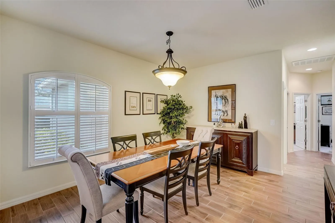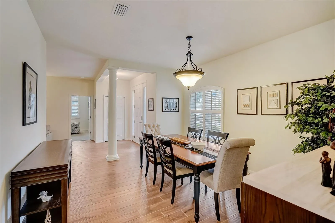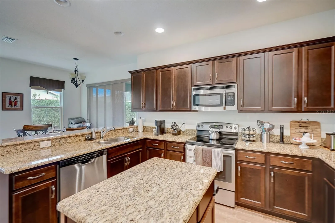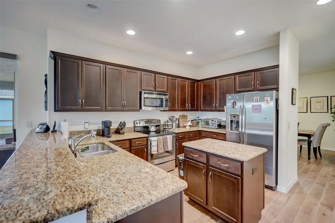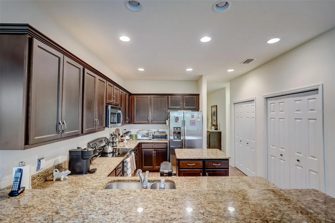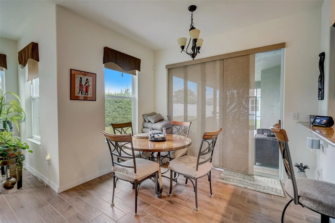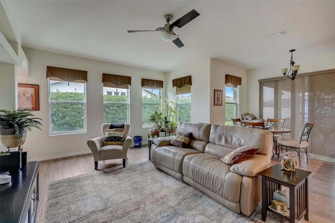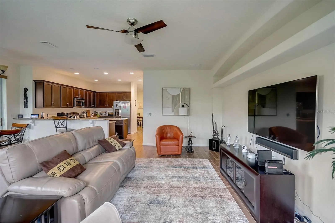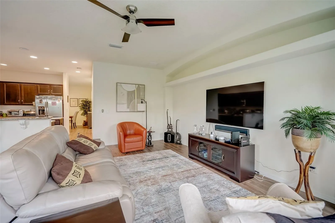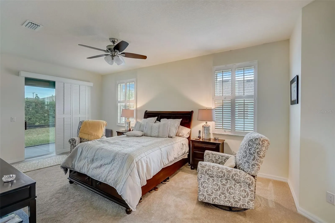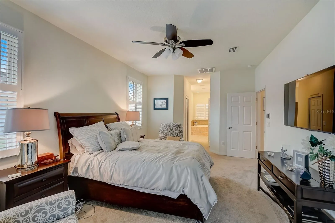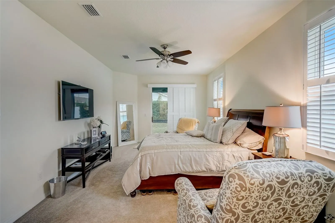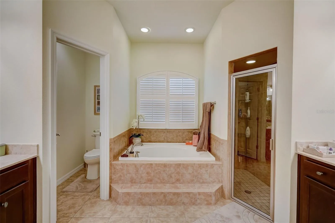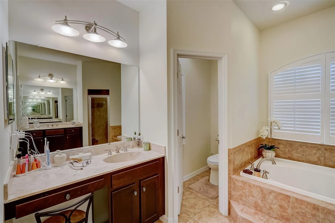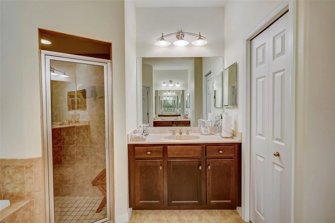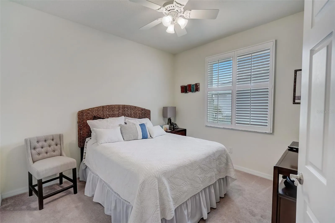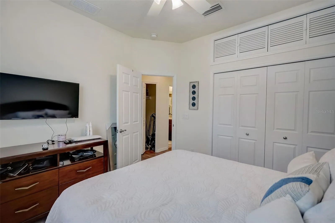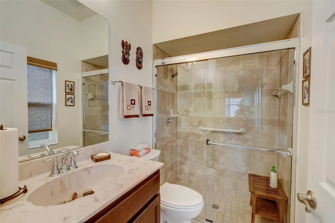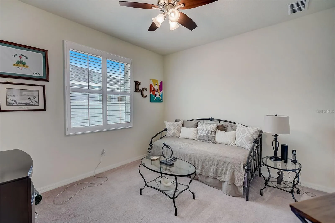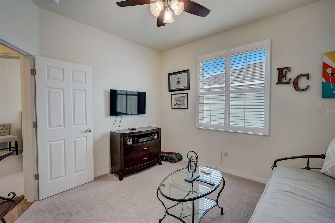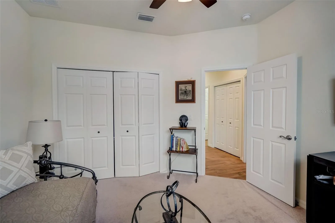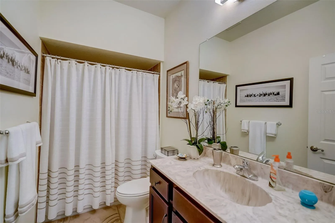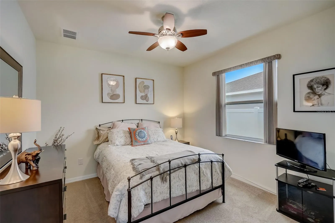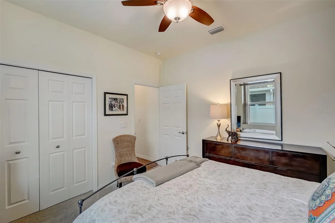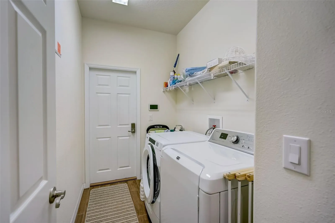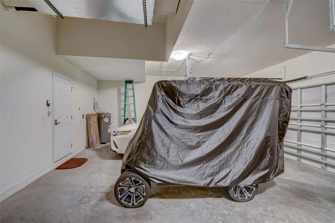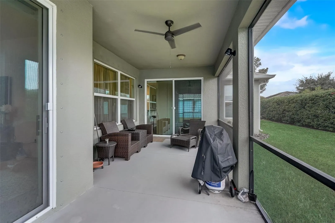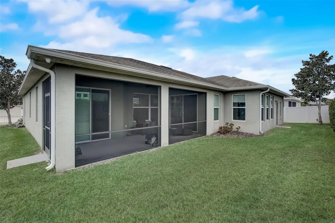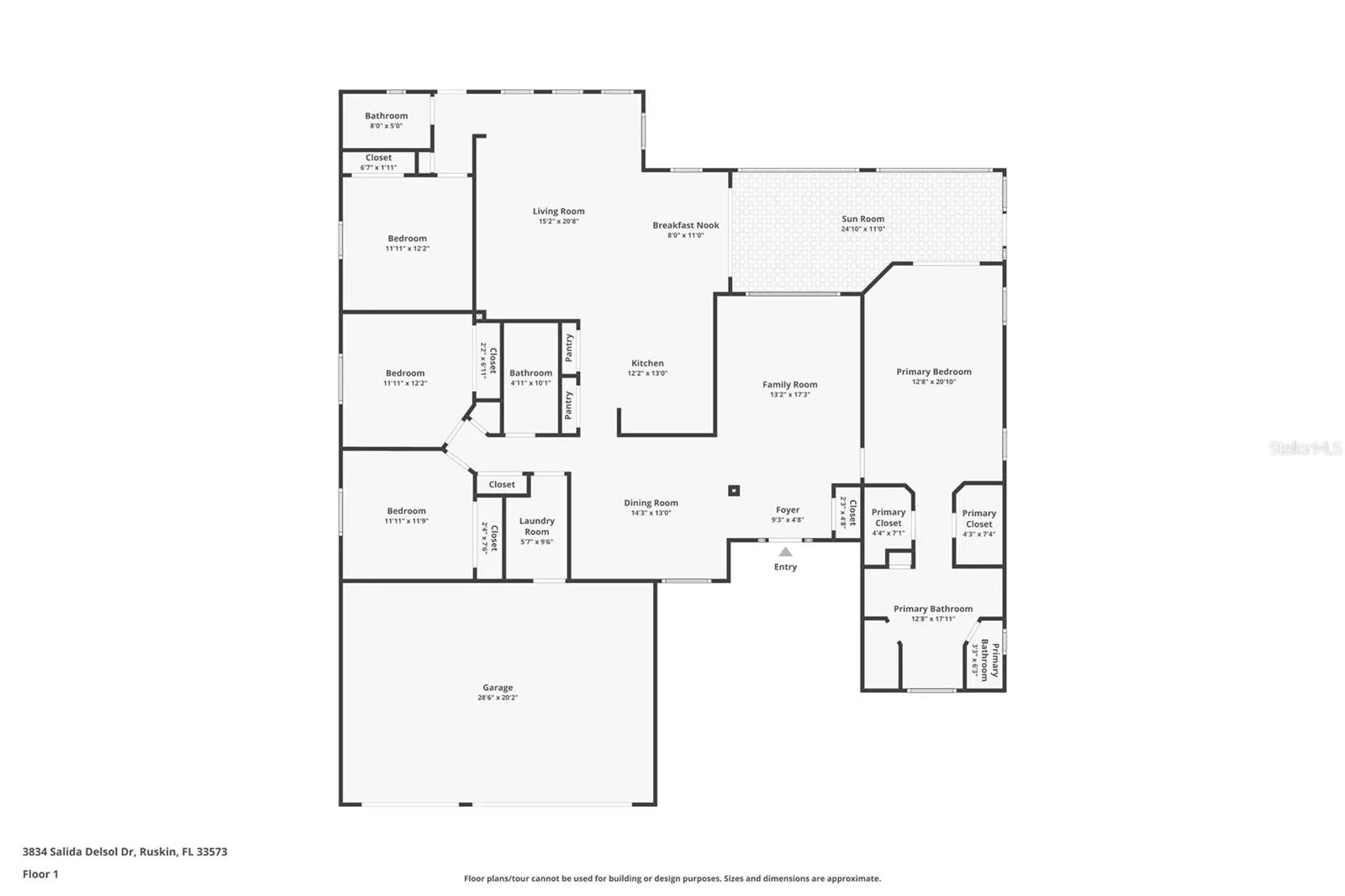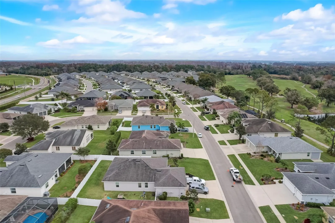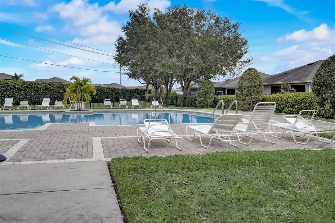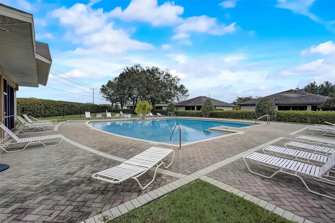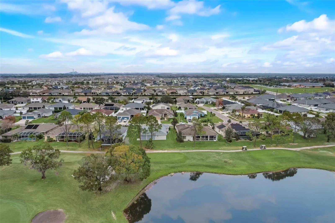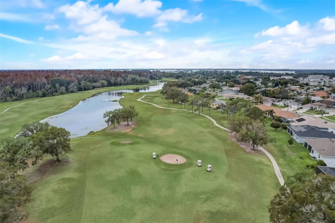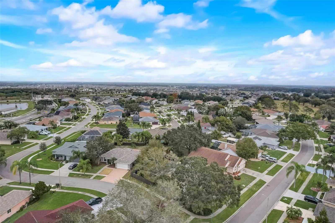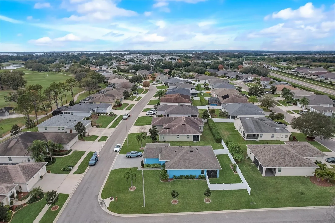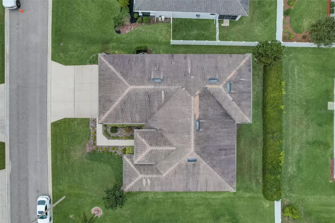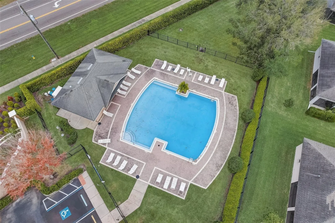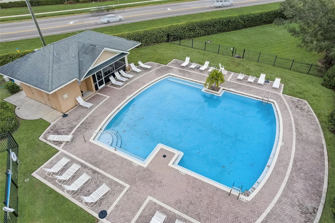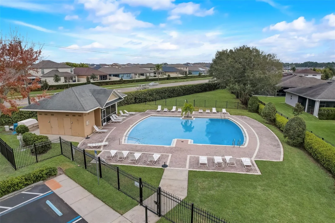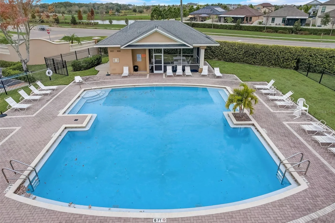Property Description
LOW HOA, NO CDD FEES! NO FLOOD insurance required. Newer features include a NEW 2023 A/C and NEW 2023 Water Heater. Nestled in the beautiful gated and golf course community of Villa D’Este within The Villages at Cypress Creek sits a TURN KEY newer built residence boasting 4 spacious bedrooms, 3 full bathrooms, over 2,300 sqft and a rare 3-car garage, offering ample space for your family and guests. As you step inside, you’ll be greeted by an open-concept floor plan that seamlessly blends the living and kitchen areas, perfect for entertaining or relaxing with loved ones. The modern kitchen is a chef’s delight, featuring granite countertops, stainless steel appliances, a large island, and plenty of cabinet space. The master suite is a serene retreat that has sliding doors leading you to the backyard. Additionally, the primary suite is complete with a luxurious ensuite bathroom featuring dual sinks, a soaking tub, and a separate walk-in shower. The remaining bedrooms are generously sized and share access to well-appointed bathrooms. Outside, the home is surrounded by lush landscaping and offers a private backyard oasis, and a screened in lanai ideal for enjoying the beautiful Florida weather. The expansive patio space is perfect for al fresco dining or simply unwinding after a long day. Residents also have access to the community’s amenities, including a golf course, pool, and more. The Villages at Cypress Creek is located on the central west coast of Florida between Tampa and Sarasota. Conveniently located just 3 minutes off I-75 at Exit 240.
Features
- Heating System:
- Central
- Cooling System:
- Central Air
- Exterior Features:
- Sidewalk
- Flooring:
- Carpet, Tile
- Interior Features:
- Ceiling Fans(s), Open Floorplan, Walk-In Closet(s)
- Laundry Features:
- Laundry Room
- Sewer:
- Public Sewer
- Utilities:
- Cable Connected, Electricity Connected, Sewer Connected, Water Connected
Appliances
- Appliances:
- Range, Dishwasher, Refrigerator, Washer, Dryer, Disposal
Address Map
- Country:
- US
- State:
- FL
- County:
- Hillsborough
- City:
- Ruskin
- Subdivision:
- VENTANA NORTH PH 1
- Zipcode:
- 33573
- Street:
- SALIDA DELSOL
- Street Number:
- 3834
- Street Suffix:
- DRIVE
- Longitude:
- W83° 37' 38.5''
- Latitude:
- N27° 44' 0.9''
- Direction Faces:
- South
- Directions:
- Take US-41 S/S Tamiami Trail/US Hwy 41 S to 12th St NE in Ruskin. Use the right 2 lanes to take exit 11 to merge onto US-41 S/S Tamiami Trail/US Hwy 41 S. Take 19th Ave NE to Salida Del Sol Dr in Sun City Center
- Mls Area Major:
- 33573 - Sun City Center / Ruskin
- Zoning:
- PD
Additional Information
- Lot Size Dimensions:
- 76.24x102
- Water Source:
- Public
- Virtual Tour:
- https://www.zillow.com/view-imx/e76cd6fd-6fa2-42de-a9ba-379ca8a1bdb4?setAttribution=mls&wl=true&initialViewType=pano&utm_source=dashboard
- Stories Total:
- 1
- Previous Price:
- 485000
- On Market Date:
- 2024-04-04
- Levels:
- One
- Garage:
- 3
- Foundation Details:
- Slab, Block
- Construction Materials:
- Block, Stucco
- Building Size:
- 3303
- Attached Garage Yn:
- 1
- Association Amenities:
- Pool
Financial
- Association Fee:
- 1000
- Association Fee Frequency:
- Annually
- Association Yn:
- 1
- Tax Annual Amount:
- 4622.04
Listing Information
- List Agent Mls Id:
- 261566649
- List Office Mls Id:
- 261016803
- Listing Term:
- Cash,Conventional,FHA,VA Loan
- Mls Status:
- Sold
- Modification Timestamp:
- 2024-09-04T13:38:07Z
- Originating System Name:
- Stellar
- Special Listing Conditions:
- None
- Status Change Timestamp:
- 2024-09-04T13:36:32Z
Residential For Sale
3834 Salida Delsol Dr, Ruskin, Florida 33573
4 Bedrooms
3 Bathrooms
2,350 Sqft
$475,000
Listing ID #T3516276
Basic Details
- Property Type :
- Residential
- Listing Type :
- For Sale
- Listing ID :
- T3516276
- Price :
- $475,000
- Bedrooms :
- 4
- Bathrooms :
- 3
- Square Footage :
- 2,350 Sqft
- Year Built :
- 2015
- Lot Area :
- 0.18 Acre
- Full Bathrooms :
- 3
- Property Sub Type :
- Single Family Residence
- Roof:
- Shingle
Agent info
Contact Agent

