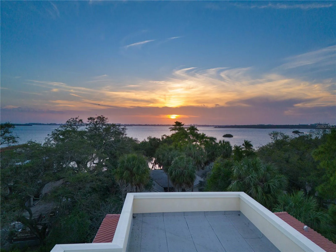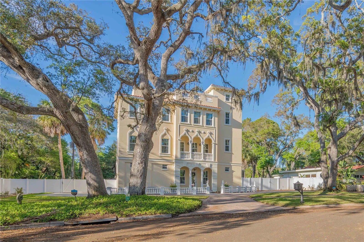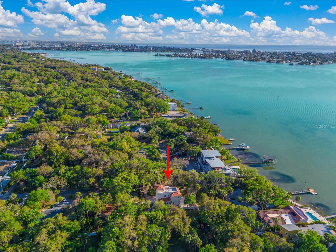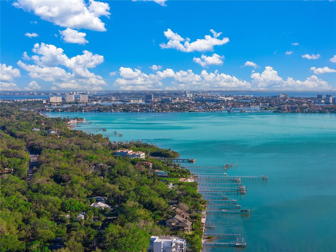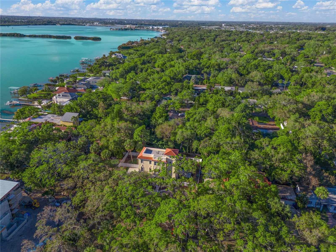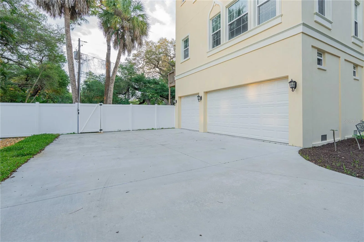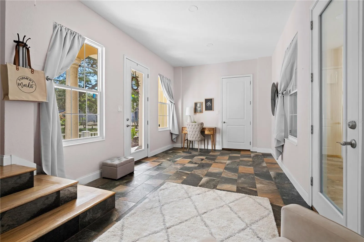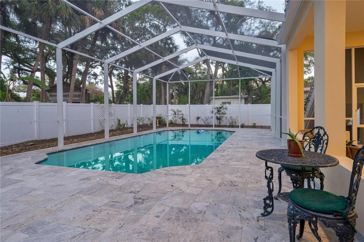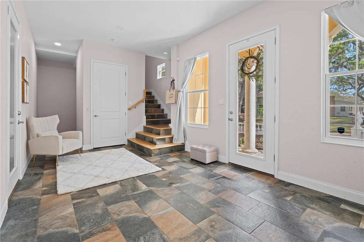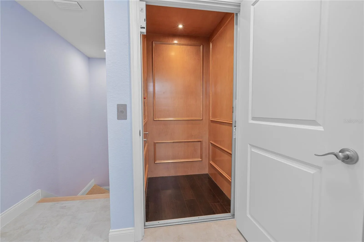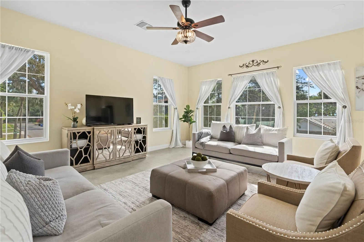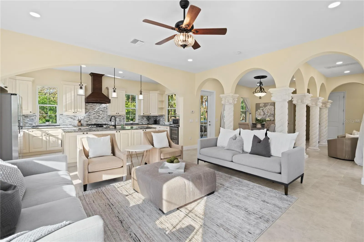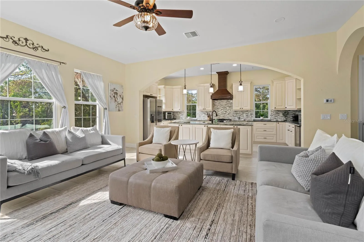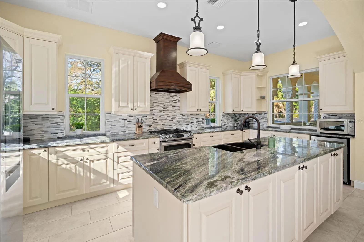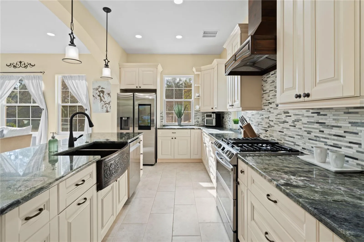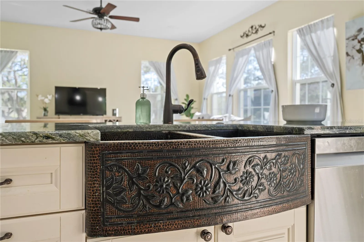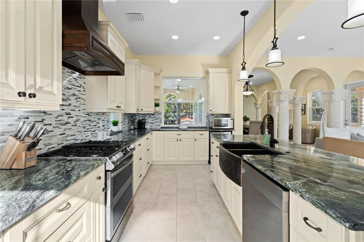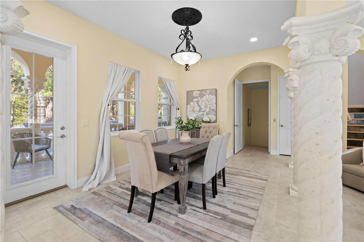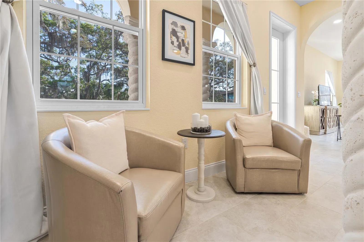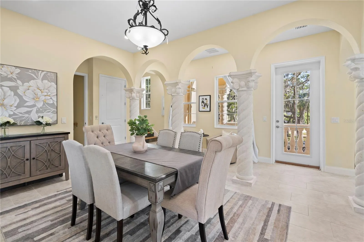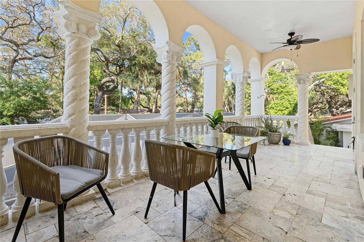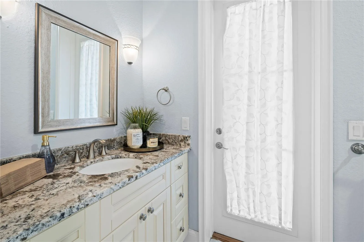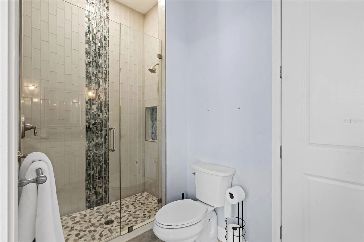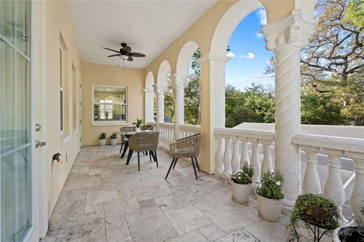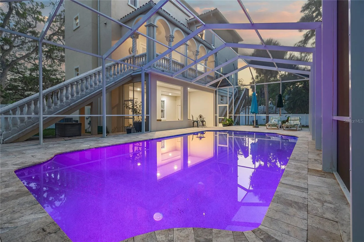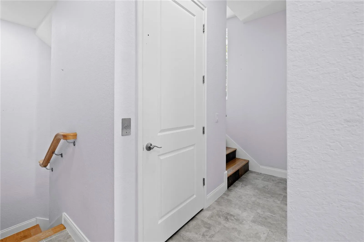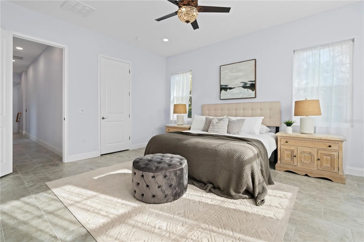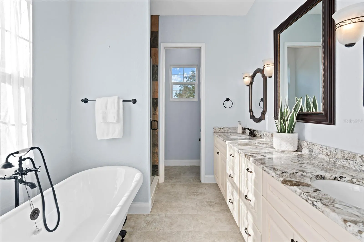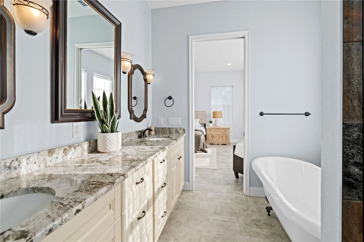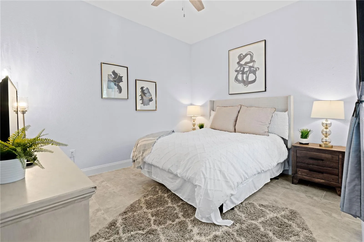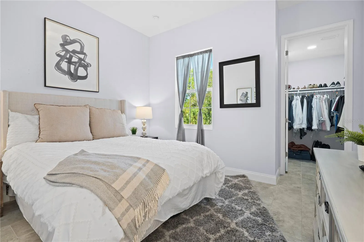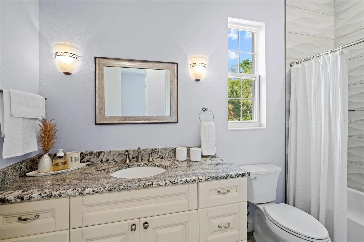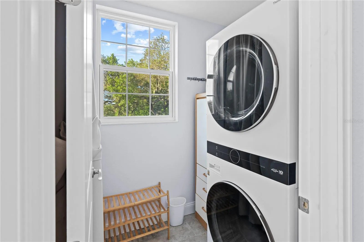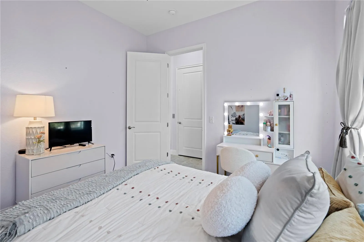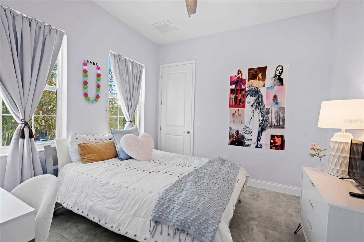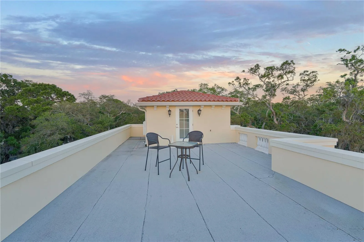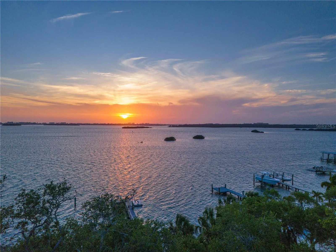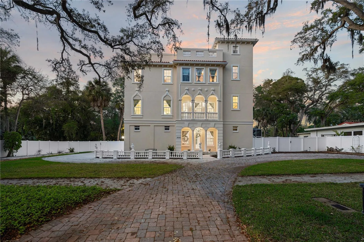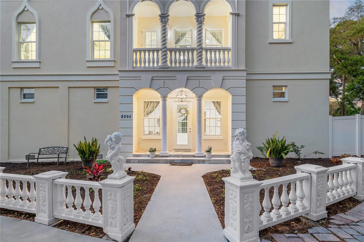Property Description
This custom Mediterranean-style home with a Venetian influence has 10′ ceilings throughout and is nestled in the serene Jungle Terrace neighborhood. It is conveniently located near a variety of restaurants, movie theaters and
shopping venues. The Gulf of Mexico with its award winning beaches is a quick drive over the Treasure Island Causeway. Just minutes away is Admiral Farragut Academy, a highly acclaimed prep school. The home is
situated on an over-sized lot measuring 120’ x 107′. Adjacent to the three car garage is ample parking for an RV or boat. Upon entering the foyer a beautiful wood paneled elevator leads to the second floor and the heart of
the home, a gourmet kitchen equipped with high-end appliances, custom cabinetry and granite countertops creating an ideal space for the culinary enthusiast. The kitchen opens onto the spacious living area. The adjacent
dining area is adorned with Venetian style columns and the adjoining covered terrace is perfect for outdoor dining. The elevator goes to the third floor where the master bedroom and ensuite bathroom and two additional
bedrooms offer a tranquil retreat for residents and guests.
The home features a large heated salt water pool surrounded by a protective cathedral screened enclosure. It features the latest technology with a kaleidoscope lighting system for a selection of colors for the water. This solid custom
home of block and rebar on 30′ deep pilings was built to a height of 36’ to provide views of
Boca Ciega Bay from the expansive rooftop terrace. The elevator to the fourth floor makes it effortless to transport food and drinks from the kitchen. This terrace offers a picturesque setting for
relaxation, entertainment, and spectacular sunsets allowing residents the best of both worlds, tranquilly and coastal living.
Features
: In Ground, Lighting, Gunite, Salt Water, Screen Enclosure, Heated
: Heat Pump, Electric
: Central Air, Zoned, Humidity Control
: Vinyl
: Covered, Enclosed, Patio, Rear Porch, Screened
: Driveway, Garage Door Opener, Oversized, Parking Pad
: Mediterranean
: Lighting, Balcony, Irrigation System, Private Mailbox, Rain Gutters, Sprinkler Metered
: Ceramic Tile, Travertine
: Ceiling Fans(s), Elevator, Open Floorplan, Thermostat, Walk-In Closet(s), Window Treatments, High Ceilings, Stone Counters, Solid Wood Cabinets, Solid Surface Counters, PrimaryBedroom Upstairs
: Laundry Room, Gas Dryer Hookup, Upper Level, Washer Hookup
1
: Public Sewer
: Public, Electricity Connected, Sewer Connected, Water Connected, BB/HS Internet Available, Sprinkler Well, Street Lights, Fiber Optics, Natural Gas Connected, Sprinkler Meter
: Double Pane Windows, Impact Glass/Storm Windows, Drapes, Rods, Window Treatments, Insulated Windows, Low Emissivity Windows, ENERGY STAR Qualified Windows
Appliances
: Range, Dishwasher, Refrigerator, Washer, Dryer, Microwave, Cooktop, Disposal, Convection Oven, Range Hood, Exhaust Fan, Water Filtration System, Ice Maker, Gas Water Heater, Wine Refrigerator, Tankless Water Heater, Touchless Faucet
Address Map
US
FL
Pinellas
St Petersburg
JUNGLE SHORES 5
33710
26TH
8265
AVENUE
W83° 14' 40.3''
N27° 47' 45.5''
South
For best initial view from Park St. turn onto 25th Ave N (not 26th Ave). 25th Ave leads to Keystone. Turn right and this majestic home is straight ahead.
33710 - St Pete/Crossroads
N
RES
Neighborhood
Azalea Elementary-PN
Boca Ciega High-PN
Azalea Middle-PN
Additional Information
120x107
: Public
BOCA CIEGA BAY
https://vimeo.com/929139304
3
2024-04-05
: Accessible Elevator Installed
: Sidewalk, Paved, Level, Flood Insurance Required, Landscaped, City Limits, Oversized Lot
: Three Or More
3
: Slab, Stilt/On Piling
: Block, Concrete, Stucco, Other
3950
1
Financial
21188
Listing Information
260016602
260033129
Sold
2024-05-14T15:04:07Z
Stellar
: None
2024-05-14T15:02:27Z
Residential For Sale
8265 26th Ave N, St Petersburg, Florida 33710
3 Bedrooms
3 Bathrooms
2,578 Sqft
$1,395,000
Listing ID #U8236706
Basic Details
Property Type : Residential
Listing Type : For Sale
Listing ID : U8236706
Price : $1,395,000
View : Garden,Pool,Trees/Woods,Water
Bedrooms : 3
Bathrooms : 3
Square Footage : 2,578 Sqft
Year Built : 2022
Lot Area : 0.29 Acre
Full Bathrooms : 3
Property Sub Type : Single Family Residence
Roof : Built-Up, Tile
Agent info
Contact Agent

