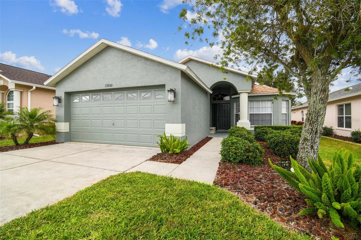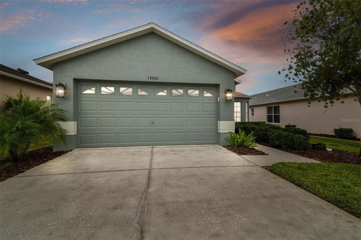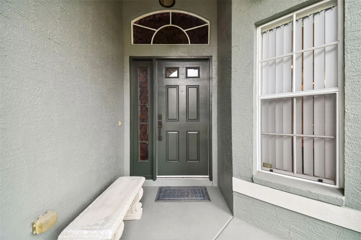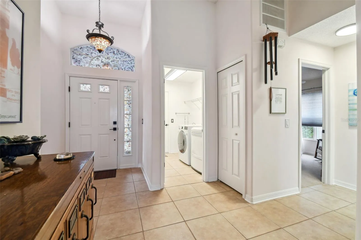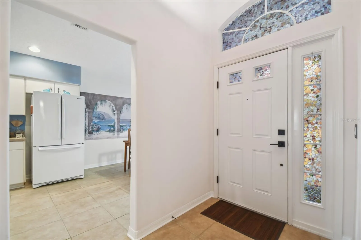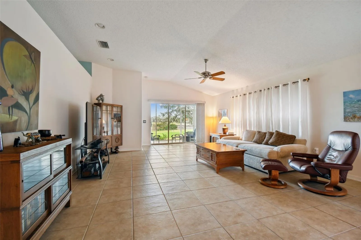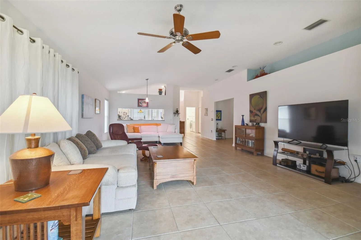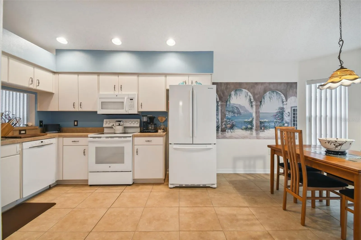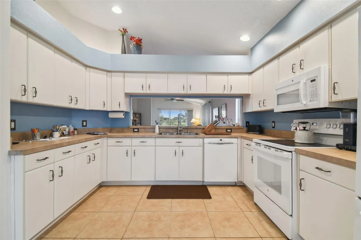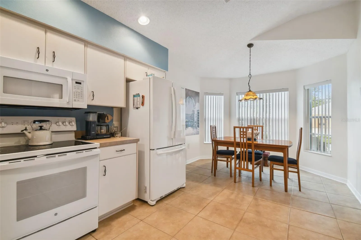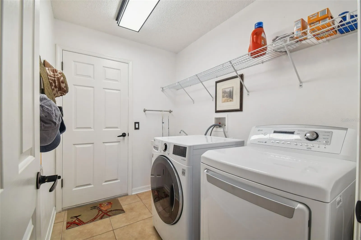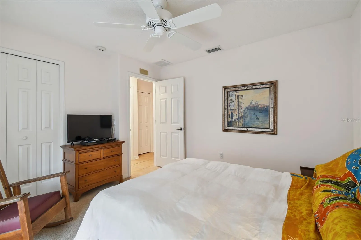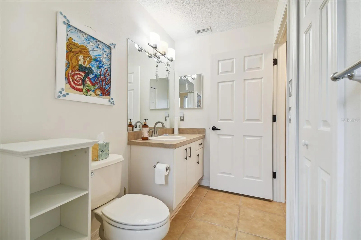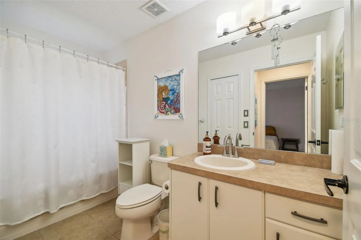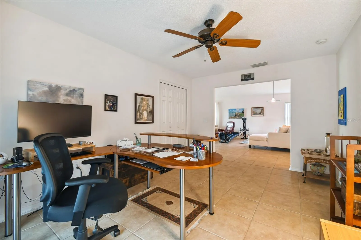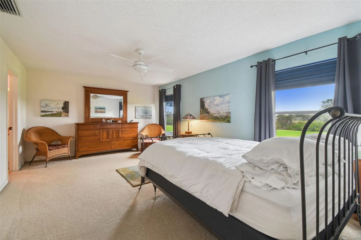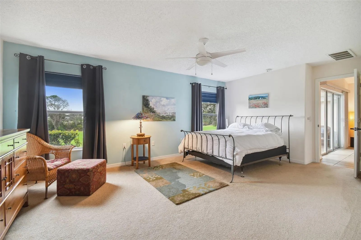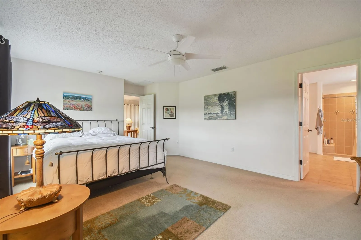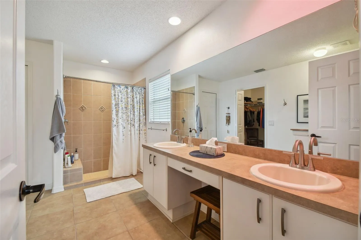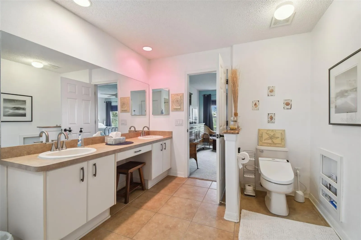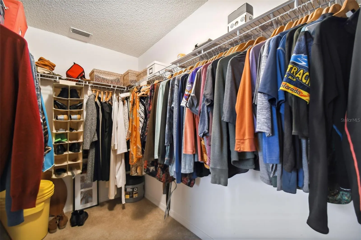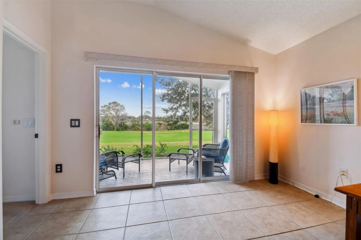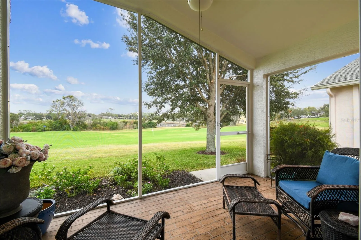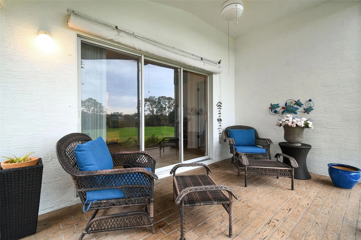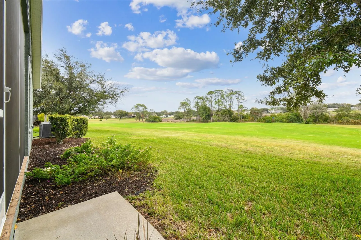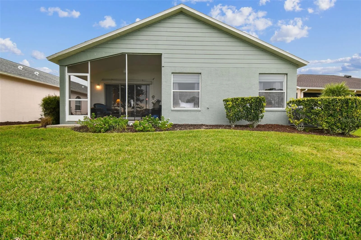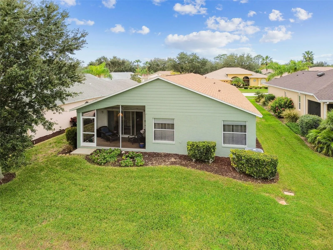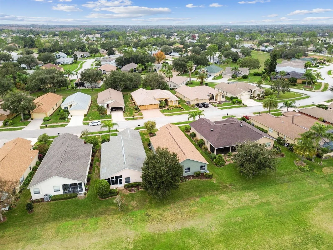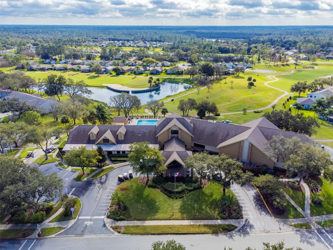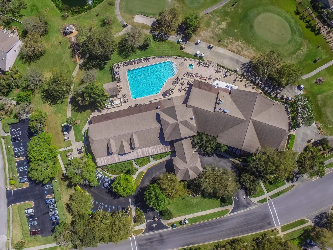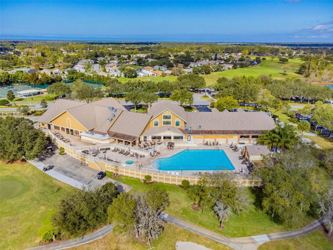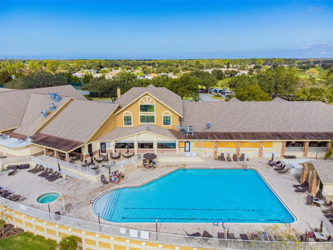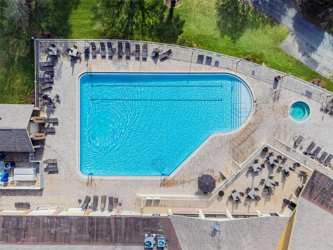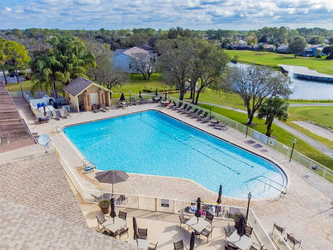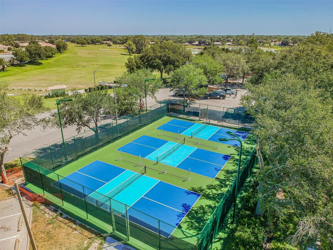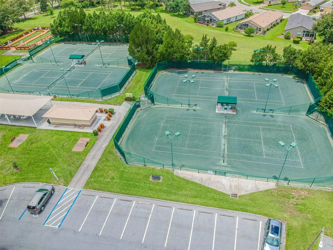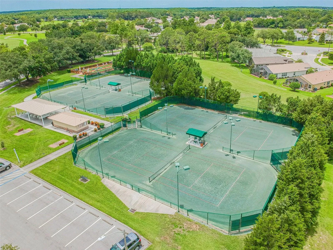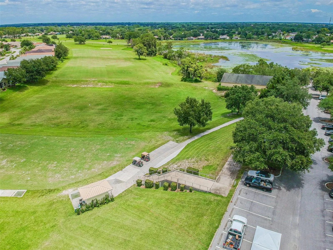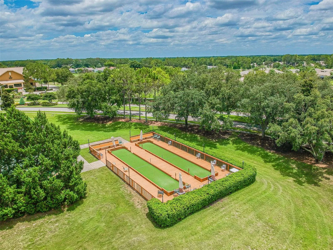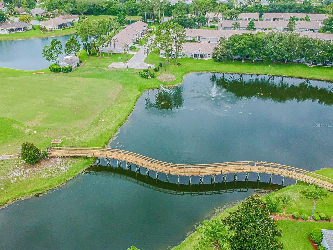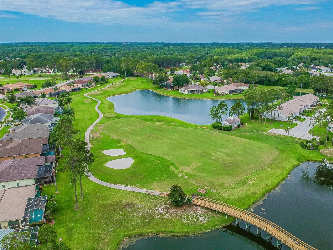Property Description
This move-in-ready Stratford V home boasts an impressive array of features designed to enhance comfort, convenience, and overall quality of life. This 3 BD/ 2 BA home (3rd bedroom currently used as office) offers an open floor plan with neutral colors and is move in ready. Major upgrades have been completed and include new roof installed in 2020, a new HVAC unit (2018) equipped with a Honeywell UV light to eliminate mold, and a new water heater (2020), Clack Aqua Gold water softener (2017), Ditek surge protector, Radiant Heat Barrier, Bosch dishwasher (2018), LG washer and dryer (2020), and a G/E stove with built-in air fry (2023), among others. The home also offers a picturesque panoramic view with no rear neighbors located at the end of the driving range. All the glory of open vistas and manicured grass without drive by golfer. This bonus feature. Provides a serene backdrop for daily living and relaxation. All this and located in Heritage Pines, a very active, premier golf course, 55+ community. In addition to a heated community pool and spa, there is a beautiful, newly renovated club house featuring a full-service restaurant and lounge, gaming room, craft room, and performing arts center filled with entertainment, dancing and shows. There are game rooms and every type of club you can imagine. Enjoy the fitness room, pickle ball & tennis courts. Also to be noted $30 of monthly HOA dues goes to exterior painting fund and the buildings are painted every 5-7 years. Convenient to beaches, fishing/boating, shopping, dining & not far from Tampa or Clearwater. Retirement living at its very best plus the security of living in a guard gated (24 hrs) maintained community. With so much to offer, this home presents an exceptional opportunity for luxurious living in a vibrant and amenity-rich community.
Features
: Heat Pump, Electric
: Central Air, Humidity Control
: Lighting, Irrigation System, Private Mailbox, Sidewalk, Sliding Doors, Sprinkler Metered
: Carpet, Ceramic Tile
: Ceiling Fans(s), Open Floorplan, Walk-In Closet(s), Living Room/Dining Room Combo, Eat-in Kitchen, Window Treatments, High Ceilings, In Wall Pest System, Pest Guard System
: Inside, Common Area, Laundry Room, Electric Dryer Hookup
: Public Sewer
: Cable Available, Cable Connected, Electricity Connected, Sewer Connected, Underground Utilities, Water Connected, BB/HS Internet Available, Street Lights, Sprinkler Recycled, Fire Hydrant
: Window Treatments
Appliances
: Dishwasher, Refrigerator, Washer, Dryer, Electric Water Heater, Microwave, Disposal, Convection Oven, Water Softener, Exhaust Fan, Ice Maker, Kitchen Reverse Osmosis System
Address Map
US
FL
Pasco
Hudson
HERITAGE PINES
34667
FAIRWAY GREEN
18600
DRIVE
W83° 22' 30.7''
N28° 25' 40.5''
West
US 19 North to (R) County Line Road to (R) Heritage Pines Entrance. Grand Club Drive to (L) Fairway Green to Home on Left.
34667 - Hudson/Bayonet Point/Port Richey
MPUG
Neighborhood
Hudson High-PO
Crews Lake Middle-PO
Additional Information
: Public
https://www.propertypanorama.com/instaview/stellar/U8236812
1
349900
2024-04-04
: Sidewalk, Paved
: One
2
: Slab
: Stucco
: Sidewalks, Pool, Deed Restrictions, Park, Tennis Courts, Golf Carts OK, Golf, Fitness Center, Gated Community - Guard, Wheelchair Access, Irrigation-Reclaimed Water, Restaurant, No Truck/RV/Motorcycle Parking
2571
1
Clubhouse,Fence Restrictions,Fitness Center,Gated,Golf Course,Pickleball Court(s),Pool,Security,Spa/Hot Tub,Tennis Court(s),Vehicle Restrictions,Wheelchair Access
Financial
285
Monthly
: Maintenance Grounds, Pool, Cable TV, Common Area Taxes, Escrow Reserves Fund, Insurance, Internet, Maintenance, Pest Control, Recreational Facilities, Sewer, Guard - 24 Hour, Security, Fidelity Bond
1
1692
Listing Information
283550812
260030718
Cash,Conventional
Canceled
2024-06-18T23:53:07Z
Stellar
: None
2024-06-18T23:51:27Z
Residential For Sale
18600 Fairway Green Dr, Hudson, Florida 34667
3 Bedrooms
2 Bathrooms
1,982 Sqft
$329,900
Listing ID #U8236812
Basic Details
Property Type : Residential
Listing Type : For Sale
Listing ID : U8236812
Price : $329,900
View : Golf Course
Bedrooms : 3
Bathrooms : 2
Square Footage : 1,982 Sqft
Year Built : 2005
Lot Area : 0.13 Acre
Full Bathrooms : 2
Property Sub Type : Single Family Residence
Roof : Shingle
Agent info
Contact Agent

