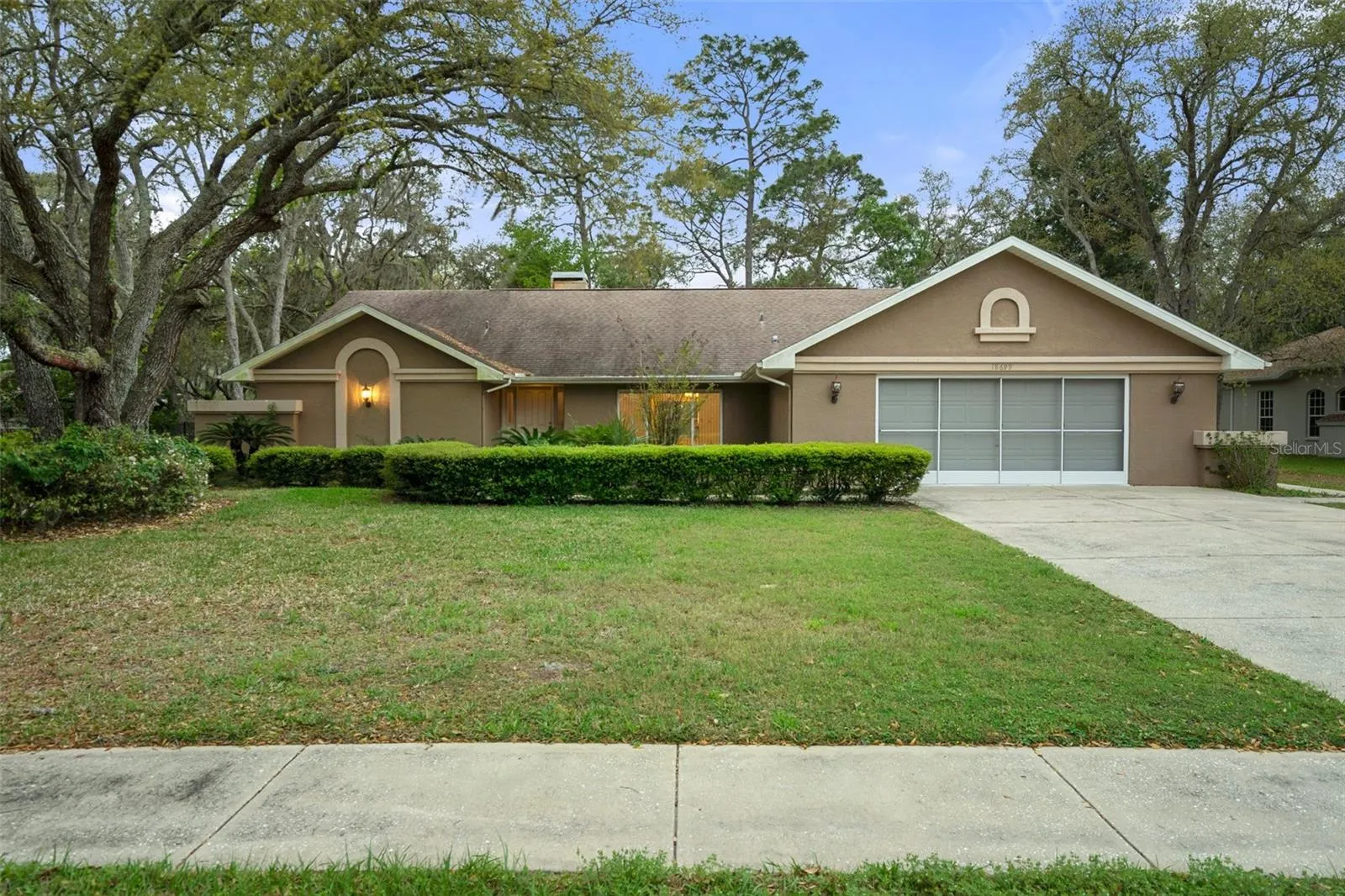Property Description
Nestled within the highly sought-after Autumn Oaks community, this property offers a serene retreat just 40 minutes from bustling Tampa. Boasting a spacious 2,894 sq ft living, 3-bedroom, 2-bathroom layout and a 2-car garage, this home sits on a generous .47-acre lot, providing ample space for both indoor and outdoor living. Step inside to discover a seamlessly integrated living room and dining area, perfect for hosting gatherings or unwinding after a long day. The kitchen, complete with a charming breakfast nook and breakfast bar, invites culinary adventures while fostering a sense of togetherness. The heart of the home is undoubtedly the living room, where a captivating wood-burning stone fireplace, adorned with a rustic wood mantel, creates a cozy ambiance that’s perfect for chilly evenings. Retreat to the master bathroom, offering dual vanities, garden tub, and a separate shower. Sliding doors beckon you to the enclosed porch, featuring vinyl windows that invite natural light while preserving comfort and privacy. With it’s inviting living space this home, embodies the essence of comfortable living in the coveted Autumn Oaks community and is ready for you to put the final touches. Brand new roof to be placed prior to closing, AC 6 yrs. The Autumn Oaks neighborhood offers residents a host of amenities, including a playground, basketball courts, tennis and pickleball courts, bocce, socials and more. Low HOA fee of just $379 per year. Located close to US19, Veterans Expressway, and all amenities.
Features
- Heating System:
- Central, Electric
- Cooling System:
- Central Air
- Fence:
- Wire
- Fireplace:
- Wood Burning
- Patio:
- Rear Porch, Screened
- Exterior Features:
- Lighting, Rain Gutters, Sliding Doors
- Flooring:
- Carpet, Tile
- Interior Features:
- Ceiling Fans(s), Open Floorplan, Walk-In Closet(s), Living Room/Dining Room Combo, Primary Bedroom Main Floor, Cathedral Ceiling(s)
- Laundry Features:
- Inside, Laundry Room
- Sewer:
- Septic Tank
- Utilities:
- Cable Available, Electricity Connected, Phone Available, Street Lights
Appliances
- Appliances:
- Range, Dishwasher, Refrigerator, Microwave
Address Map
- Country:
- US
- State:
- FL
- County:
- Pasco
- City:
- Hudson
- Subdivision:
- AUTUMN OAKS
- Zipcode:
- 34667
- Street:
- AUTUMN LAKE
- Street Number:
- 18699
- Street Suffix:
- BOULEVARD
- Longitude:
- W83° 24' 43.2''
- Latitude:
- N28° 25' 44.9''
- Direction Faces:
- East
- Directions:
- County Line Rd, turn onto Autumn Lake Blvd, home is on the right.
- Mls Area Major:
- 34667 - Hudson/Bayonet Point/Port Richey
- Zoning:
- R1
Neighborhood
- Elementary School:
- Shady Hills Elementary-PO
- High School:
- Hudson High-PO
- Middle School:
- Crews Lake Middle-PO
Additional Information
- Water Source:
- Public
- Virtual Tour:
- https://www.propertypanorama.com/instaview/stellar/A4605850
- Stories Total:
- 1
- Previous Price:
- 399900
- On Market Date:
- 2024-04-03
- Lot Features:
- Level
- Levels:
- One
- Garage:
- 2
- Foundation Details:
- Slab
- Construction Materials:
- Block, Stucco
- Community Features:
- Deed Restrictions
- Building Size:
- 2894
- Attached Garage Yn:
- 1
- Association Amenities:
- Basketball Court,Tennis Court(s)
Financial
- Association Fee:
- 379
- Association Fee Frequency:
- Annually
- Association Yn:
- 1
- Tax Annual Amount:
- 1729.09
Listing Information
- Co List Agent Full Name:
- Maygan Johnson
- Co List Agent Mls Id:
- 261546652
- Co List Office Mls Id:
- 262003039
- Co List Office Name:
- 365 REALTY GROUP INC
- List Agent Mls Id:
- 262002818
- List Office Mls Id:
- 262003039
- Listing Term:
- Cash,Conventional,FHA,VA Loan
- Mls Status:
- Sold
- Modification Timestamp:
- 2024-10-17T15:05:07Z
- Originating System Name:
- Stellar
- Special Listing Conditions:
- None
- Status Change Timestamp:
- 2024-10-08T22:38:59Z
Residential For Sale
18699 Autumn Lake Blvd, Hudson, Florida 34667
2 Bedrooms
2 Bathrooms
1,998 Sqft
$360,000
Listing ID #A4605850
Basic Details
- Property Type :
- Residential
- Listing Type :
- For Sale
- Listing ID :
- A4605850
- Price :
- $360,000
- Bedrooms :
- 2
- Bathrooms :
- 2
- Square Footage :
- 1,998 Sqft
- Year Built :
- 1988
- Lot Area :
- 0.47 Acre
- Full Bathrooms :
- 2
- Property Sub Type :
- Single Family Residence
- Roof:
- Shingle
Agent info
Contact Agent









