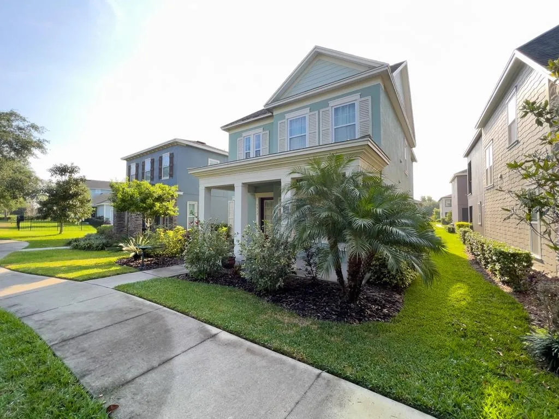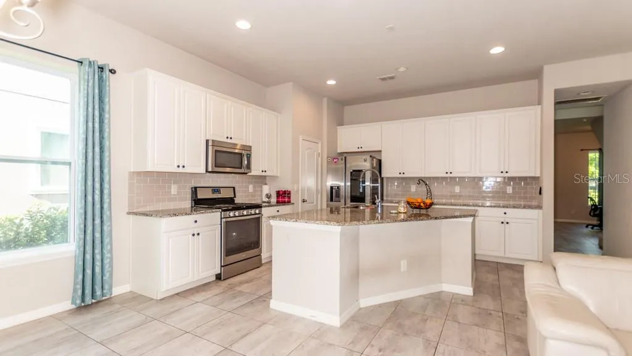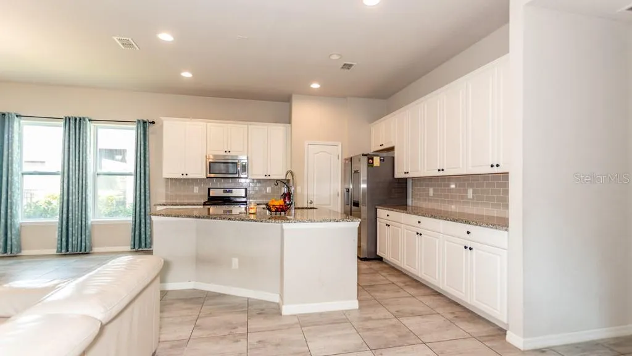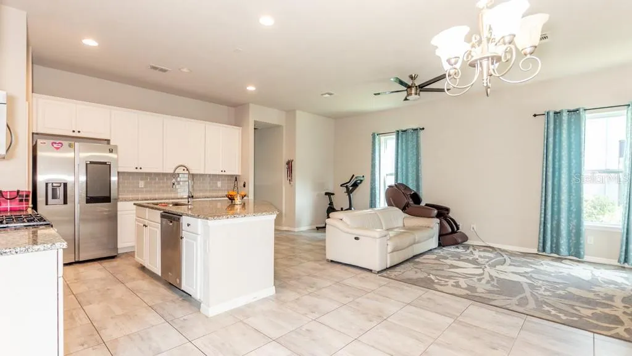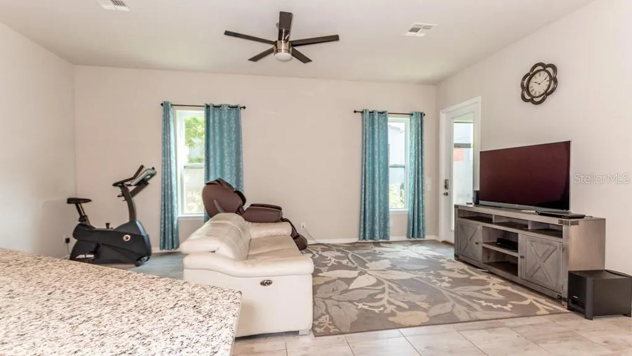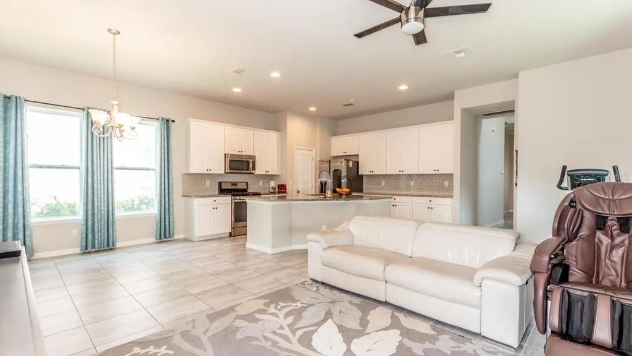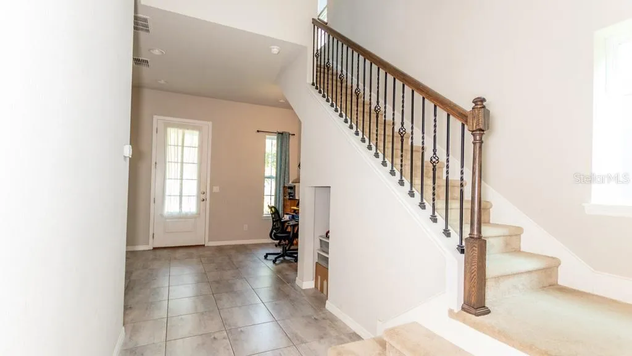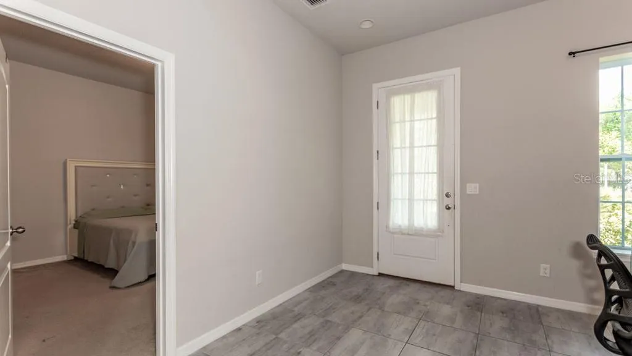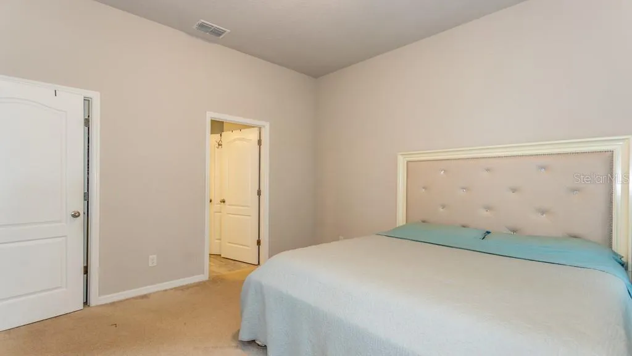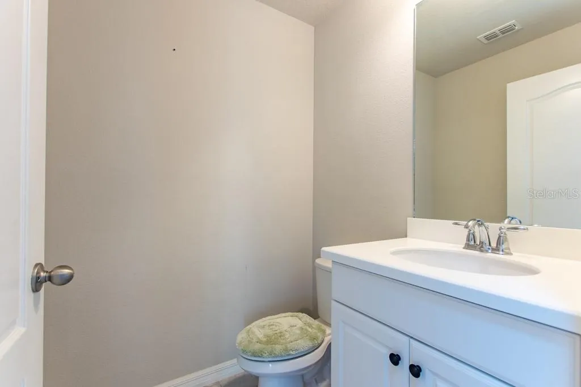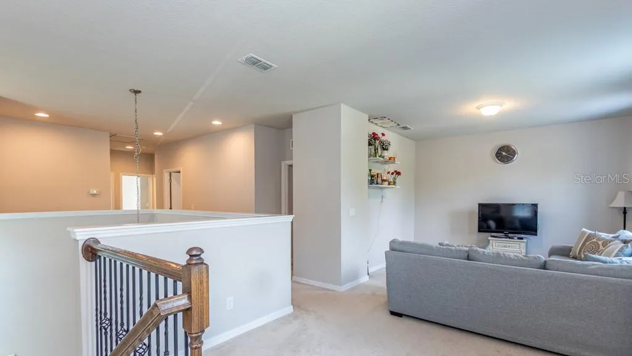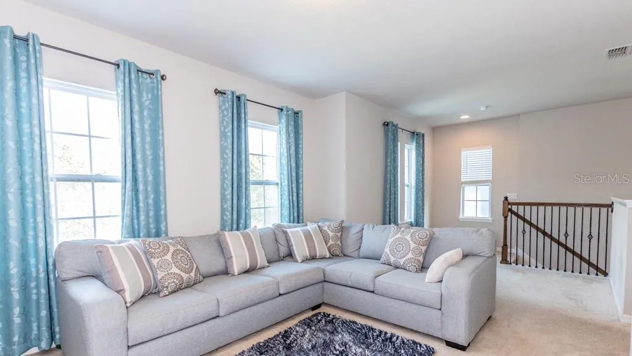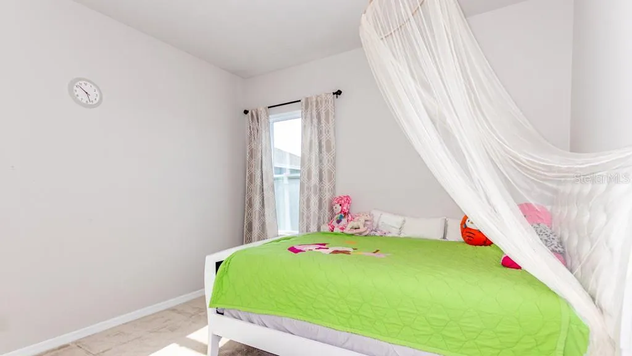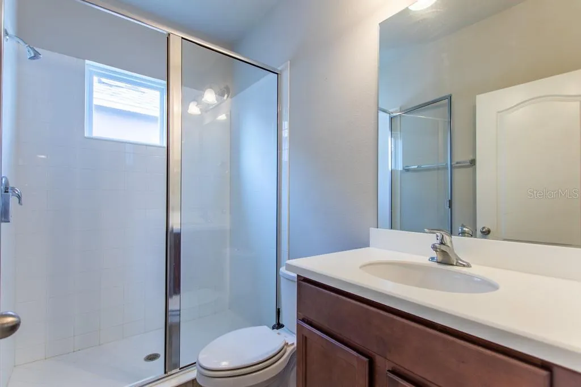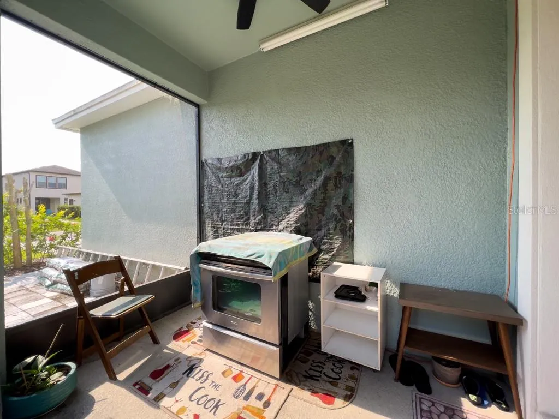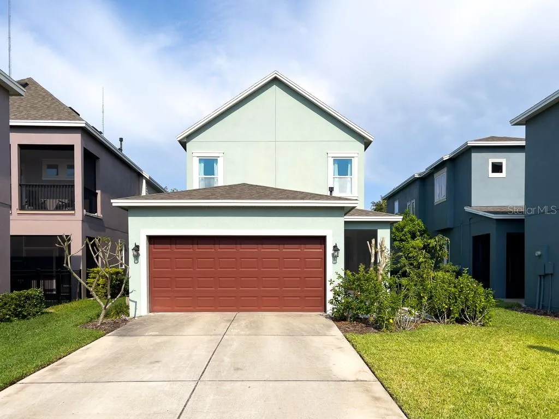Property Description
The Craftsman elevation on this Warhol floor plan invites you in with a relaxing and open front porch. You’ll be able to entertain guests and still be part of the conversation, while preparing food in the Kitchen that opens up to a large Great Room. The kitchen boosts white cabinets, granite countertops, a stylish subway backsplash tile, stainless steel appliances, and a gas range. The Master Bedroom is located on the first floor with an ensuite bathroom and walk in closet. The master bathroom has dual vanity sinks, walk in shower, and a soaker tub. The three remaining bedrooms and large loft are located on the second floor. Fishhawk Ranch West offers spectacular amenities which include a pool, basketball court, dog park, and a lake house. The lake house includes an area for parties and events, cardio room for workouts and other activities like ping pong tables. Exterior maintenance is included in the rent. Call today to schedule your private showing!
Features
- Heating System:
- Central
- Cooling System:
- Central Air
- Patio:
- Screened, Side Porch
- Flooring:
- Carpet, Ceramic Tile
- Interior Features:
- Ceiling Fans(s), Open Floorplan, Thermostat, Walk-In Closet(s), Kitchen/Family Room Combo, Primary Bedroom Main Floor, Window Treatments, High Ceilings, Stone Counters, In Wall Pest System
- Laundry Features:
- Inside, Laundry Closet, Upper Level
- Sewer:
- Public Sewer
- Utilities:
- Cable Available, Public, Electricity Available, Sewer Available, Water Available, Cable Connected, Electricity Connected, Sewer Connected, Water Connected, BB/HS Internet Available
- Window Features:
- Drapes, Window Treatments
Appliances
- Appliances:
- Range, Dishwasher, Refrigerator, Microwave, Disposal, Water Softener, Gas Water Heater
Address Map
- Country:
- US
- State:
- FL
- County:
- Hillsborough
- City:
- Lithia
- Subdivision:
- FISHHAWK RANCH WEST PH 1B/1C
- Zipcode:
- 33547
- Street:
- VILLAGE CENTER
- Street Number:
- 5912
- Street Suffix:
- DRIVE
- Longitude:
- W83° 44' 40.7''
- Latitude:
- N27° 50' 53.7''
- Directions:
- I-75 North or South. Exit 250, head east on Gibsonton. Stay on Boyette. Stay on Fishhawk Blvd. Turn right on to Circa Fishhawk Blvd. Turn right on Village Center. Destination will be on the left.
- Mls Area Major:
- 33547 - Lithia
Neighborhood
- Elementary School:
- Stowers Elementary
- High School:
- Newsome-HB
- Middle School:
- Barrington Middle
Additional Information
- Water Source:
- Public
- Virtual Tour:
- https://youtu.be/JIhBvrTJyhY
- Previous Price:
- 3200
- On Market Date:
- 2024-04-02
- Levels:
- Two
- Garage:
- 2
- Community Features:
- Sidewalks, Clubhouse, Pool, Park, Playground, Fitness Center, Dog Park
- Building Size:
- 3109
- Attached Garage Yn:
- 1
Financial
- Association Yn:
- 1
Listing Information
- List Agent Mls Id:
- 261567368
- List Office Mls Id:
- 673900
- Mls Status:
- Leased
- Modification Timestamp:
- 2024-06-06T13:37:07Z
- Originating System Name:
- Stellar
- Status Change Timestamp:
- 2024-06-06T13:35:16Z
Residential Lease For Rent
5912 Village Center Dr, Lithia, Florida 33547
4 Bedrooms
4 Bathrooms
2,432 Sqft
$3,000
Listing ID #T3515056
Basic Details
- Property Type :
- Residential Lease
- Listing Type :
- For Rent
- Listing ID :
- T3515056
- Price :
- $3,000
- Bedrooms :
- 4
- Bathrooms :
- 4
- Half Bathrooms :
- 1
- Square Footage :
- 2,432 Sqft
- Year Built :
- 2017
- Lot Area :
- 0.10 Acre
- Full Bathrooms :
- 3
- Property Sub Type :
- Single Family Residence
Agent info
Contact Agent


