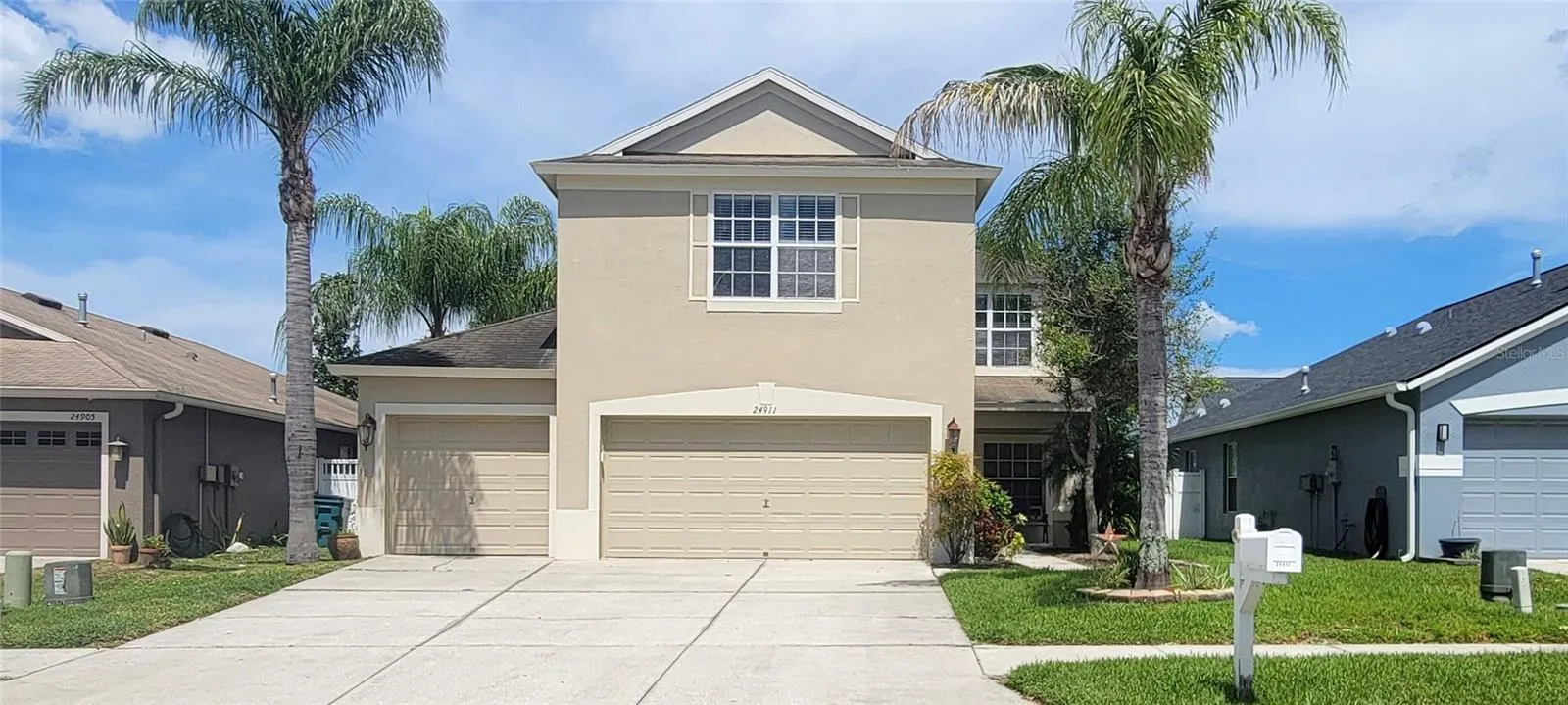Property Description
Welcome to your dream home WITH BRAND NEW ROOF ! This stunning 3-bedroom, 2.5-bath residence is tucked away on a peaceful cul-de-sac, offering privacy and convenience just 20 miles north of Tampa. You’ll love being close to top-rated schools, great restaurants, shopping, gyms, and quick access to I-75. Step inside to discover a spacious, open floor plan with neutral tones and plenty of storage throughout. The kitchen, a true chef’s delight, features granite countertops, 42-inch wood cabinets, a pantry closet, a gas range, and a cozy breakfast nook that flows seamlessly into the living and dining areas. Upstairs, the huge bonus room offers endless possibilities—perfect for a media center, game room, exercise room or even a fourth bedroom. The primary suite is a luxurious retreat with a walk-in closet, an accessory closet, a garden tub, and a separate walk-in shower. The remaining bedrooms are bright and inviting, with plush carpeting for extra comfort. The 3-car garage provides ample space for vehicles, toys, and a workshop, while the fenced backyard is ideal for outdoor entertaining, complete with a paver planter wall and an electrical outlet. With two AC units (upstairs and downstairs), a sprinkler system, and a NEW ROOF REPLACED August 2024, this home is built for comfort and efficiency. With low HOA fees, no CDD, and no flood zone, this home is a must-see. Don’t miss out on this incredible opportunity! 4POINT INSPECTION , WIND MIT PASSED. Schedule your home tour today!
Features
: Central
: Central Air
: Vinyl, Fenced
: Covered, Patio, Rear Porch, Front Porch
: Driveway, Garage Door Opener, Ground Level, Boat, Parking Pad, Golf Cart Garage, Golf Cart Parking, Workshop in Garage
: Traditional
: Private Mailbox, Rain Gutters, Sidewalk, Sliding Doors
: Carpet, Laminate, Tile
: Ceiling Fans(s), Open Floorplan, Thermostat, Walk-In Closet(s), Living Room/Dining Room Combo, Eat-in Kitchen, Kitchen/Family Room Combo, Window Treatments, High Ceilings, Stone Counters, Solid Wood Cabinets, Solid Surface Counters, L Dining, PrimaryBedroom Upstairs
: Inside, Laundry Room
: Public Sewer
: Public, Cable Connected, Electricity Connected, Phone Available, Sewer Connected, Water Connected, BB/HS Internet Available, Street Lights
: Blinds, Insulated Windows, Tinted Windows
Appliances
: Range, Dishwasher, Refrigerator, Microwave, Built-In Oven, Cooktop, Gas Water Heater
Address Map
US
FL
Pasco
Lutz
OAK GROVE
33559
OAKHAVEN
24911
COURT
W83° 35' 43.2''
N28° 10' 32''
South
From hwy 54 turn south onto cypress creek road west onto oakhaven court.
33559 - Lutz
MPUD
Neighborhood
Denham Oaks Elementary-PO
Cypress Creek High-PO
Cypress Creek Middle School
Additional Information
51x110
: Public
https://youtu.be/BS8D5Yg Cd2A?si=u4y-fu73GSa5Yra7
450000
2024-04-02
: In County, Sidewalk, Paved, Cleared, Level, Landscaped
: Two
3
: Slab
: Block, Concrete, Stucco
: Deed Restrictions
3094
1
Financial
245
Annually
1
2104
Listing Information
285515106
285512739
Cash,Conventional,FHA,VA Loan
Canceled
2024-11-22T20:35:07Z
Stellar
: None
2024-11-22T20:33:56Z
Residential For Sale
24911 Oakhaven Ct, Lutz, Florida 33559
3 Bedrooms
3 Bathrooms
2,254 Sqft
$449,000
Listing ID #W7863500
Basic Details
Property Type : Residential
Listing Type : For Sale
Listing ID : W7863500
Price : $449,000
Bedrooms : 3
Bathrooms : 3
Half Bathrooms : 1
Square Footage : 2,254 Sqft
Year Built : 2005
Lot Area : 0.14 Acre
Full Bathrooms : 2
Property Attached Yn : 1
Property Sub Type : Single Family Residence
Roof : Shingle
Agent info
Contact Agent









