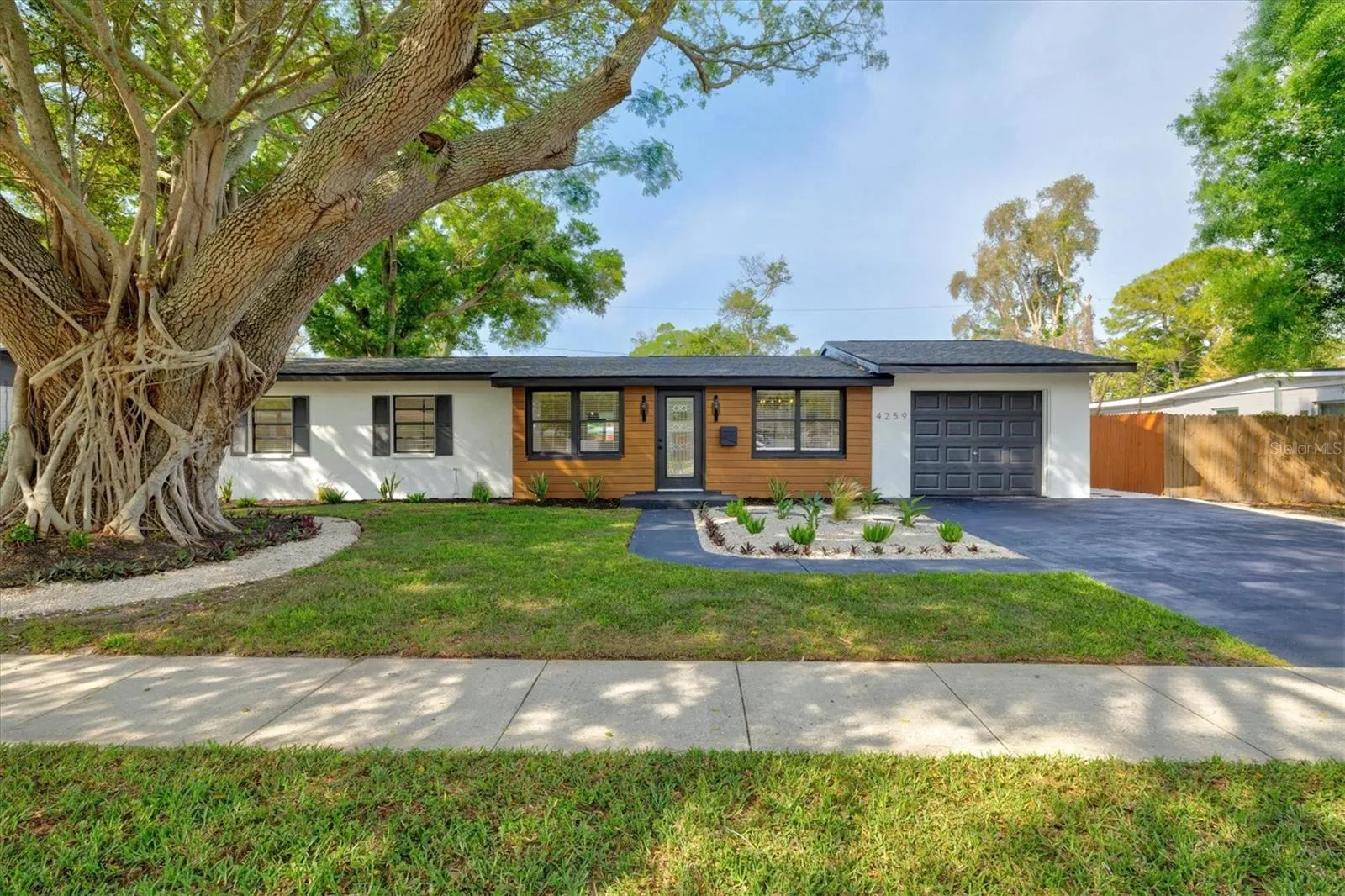Property Description
One or more photo(s) has been virtually staged. Welcome to Coquina Key, also known as “The Friendly Island.” This updated home boasts 1,860 sqft of living space with 3 bedrooms, an office, and 2 bathrooms. Completely renovated from top to bottom and move-in ready! The modern exterior is adorned with NewTechWood composite siding, upgraded lighting, and fresh paint. The interior of the home has been meticulously crafted and will impress the most discerning buyer. From the tongue and groove ceilings to the accent wall details, you’ll be delighted by the customization. New luxury vinyl plank flooring throughout and modern barn doors add to the allure of the home. The kitchen is fit for the chef of the family with a beautiful island, marble countertops, soft close cabinetry, glass backsplash tile, and stainless steel appliances. A large walk-in pantry and spacious laundry room provide plenty of storage. The perfect split bedroom floor plan for housing family or friends. Each bathroom has been tastefully designed with ornate tile flooring and LED mirrors. The backyard has potential to become whatever you wish! Partially fenced with a newly laid brick paver patio, there’s room for a pool, fire pit, and more. Have peace of mind with a NEW ROOF, NEW HVAC and NEW Electrical Panels. THE GARAGE DOES NOT FIT A CAR AND IS FOR STORAGE PURPOSES ONLY! Located 1/2 a mile to Coquina Key Park!! The park offers pickleball and tennis courts, a basketball court, two lighted soccer fields, a fitness course, playground and pavilion, dog park area, and fishing dock with scenic views of the Bayou. Only 4 Miles to St. Pete Pier and all that downtown St. Pete has to offer! The perfect place to call home where you can live, work, and play the Florida way.
Features
- Heating System:
- Central
- Cooling System:
- Central Air
- Fence:
- Fenced
- Patio:
- Patio
- Parking:
- Driveway, Ground Level
- Exterior Features:
- Lighting, Storage, Sidewalk, Sliding Doors
- Flooring:
- Luxury Vinyl, Tile
- Interior Features:
- Ceiling Fans(s), Walk-In Closet(s), Eat-in Kitchen, Split Bedroom, Stone Counters, Built-in Features
- Laundry Features:
- Inside, Laundry Room
- Sewer:
- Public Sewer
- Utilities:
- Cable Available, Electricity Connected, BB/HS Internet Available
Appliances
- Appliances:
- Range, Dishwasher, Refrigerator, Microwave
Address Map
- Country:
- US
- State:
- FL
- County:
- Pinellas
- City:
- St Petersburg
- Subdivision:
- LEWIS ISLAND SEC 1
- Zipcode:
- 33705
- Street:
- ELKCAM
- Street Number:
- 4259
- Street Suffix:
- BOULEVARD
- Longitude:
- W83° 22' 7.2''
- Latitude:
- N27° 43' 49.2''
- Direction Faces:
- Northeast
- Directions:
- Take exit 228 from I-75N, stay right onto 275N, take exit 17 and go left onto Pinellas Bayway, turn right onto 54th Ave S, in 2.5 miles turn left onto 4th St S, turn right onto 45th Ave S, turn left onto Elkcam Blvd SE, home is on the left.
- Mls Area Major:
- 33705 - St Pete
- Street Dir Suffix:
- SE
Neighborhood
- Elementary School:
- Lakewood Elementary-PN
- High School:
- Lakewood High-PN
- Middle School:
- Bay Point Middle-PN
Additional Information
- Water Source:
- Public
- Virtual Tour:
- https://my.matterport.com/show/?m=4sYgqMK7yGo
- Previous Price:
- 565000
- On Market Date:
- 2024-03-29
- Levels:
- One
- Garage:
- 1
- Foundation Details:
- Slab
- Construction Materials:
- Block
- Building Size:
- 1944
- Attached Garage Yn:
- 1
Financial
- Tax Annual Amount:
- 4989
Listing Information
- Co List Agent Full Name:
- Laura Rode
- Co List Agent Mls Id:
- 266511441
- Co List Office Mls Id:
- 281521326
- Co List Office Name:
- KELLER WILLIAMS ON THE WATER S
- List Agent Mls Id:
- 281532699
- List Office Mls Id:
- 281521326
- Listing Term:
- Cash,Conventional,FHA,VA Loan
- Mls Status:
- Sold
- Modification Timestamp:
- 2024-07-09T17:19:19Z
- Originating System Name:
- Stellar
- Special Listing Conditions:
- None
- Status Change Timestamp:
- 2024-07-08T18:22:11Z
Residential For Sale
4259 Elkcam Blvd Se, St Petersburg, Florida 33705
3 Bedrooms
2 Bathrooms
1,860 Sqft
$549,000
Listing ID #A4604427
Basic Details
- Property Type :
- Residential
- Listing Type :
- For Sale
- Listing ID :
- A4604427
- Price :
- $549,000
- Bedrooms :
- 3
- Bathrooms :
- 2
- Square Footage :
- 1,860 Sqft
- Year Built :
- 1958
- Lot Area :
- 0.19 Acre
- Full Bathrooms :
- 2
- Property Sub Type :
- Single Family Residence
- Roof:
- Shingle
Agent info
Contact Agent









