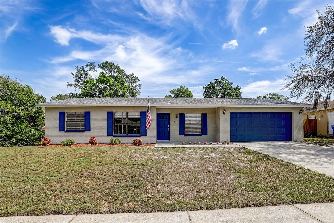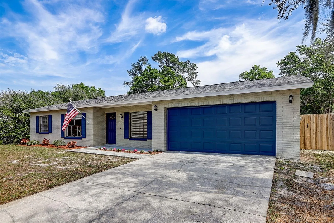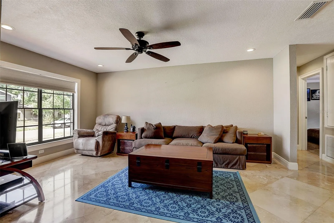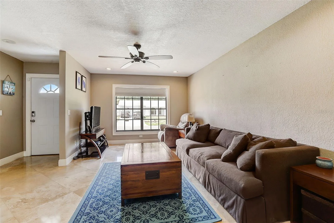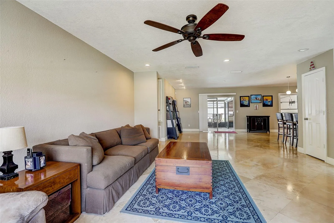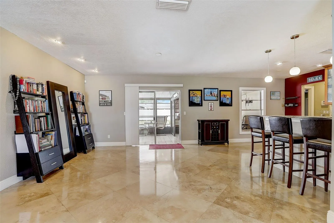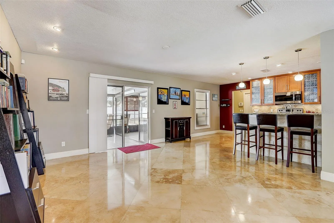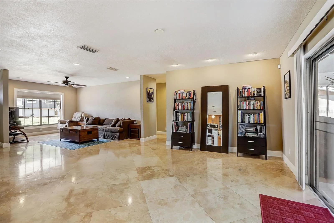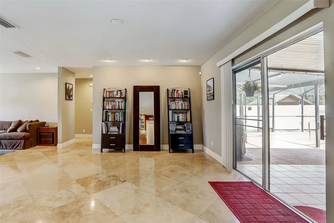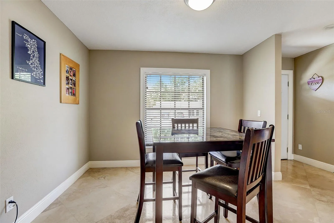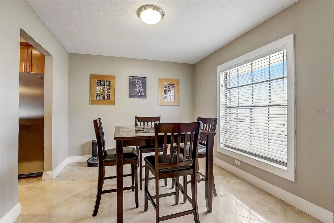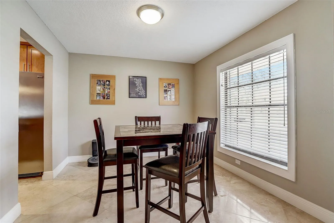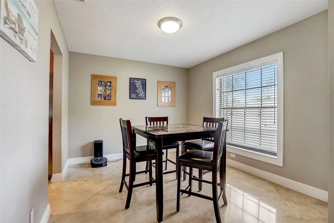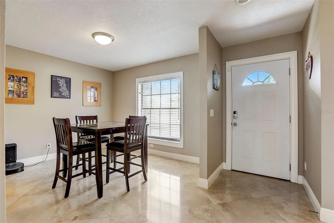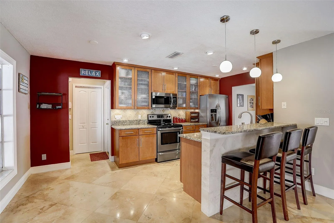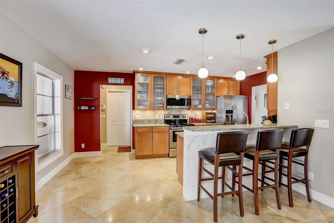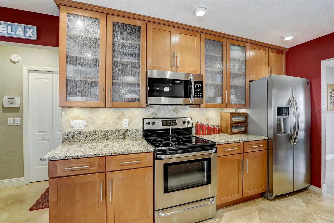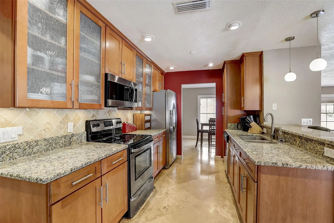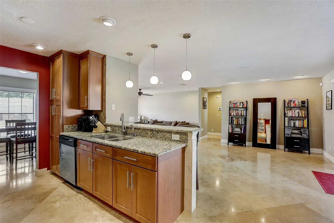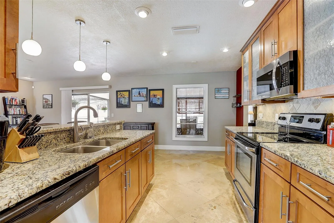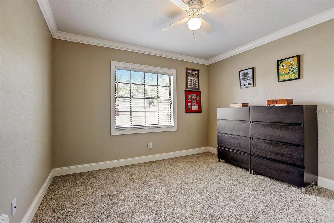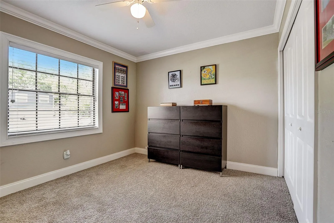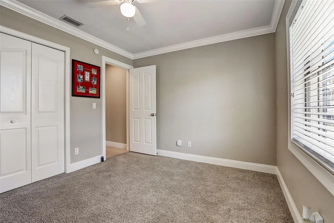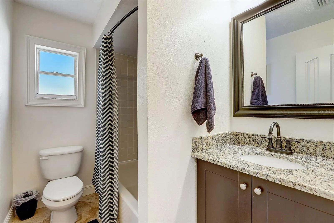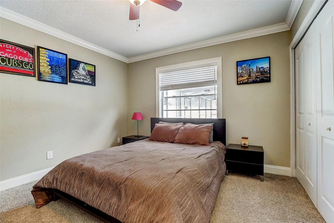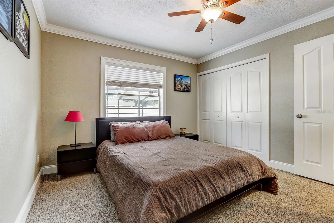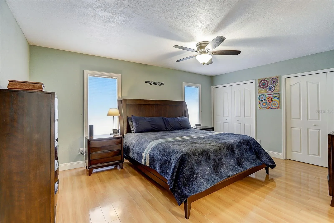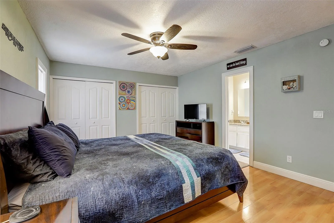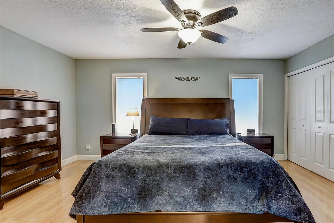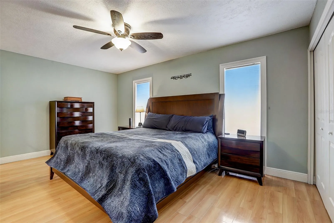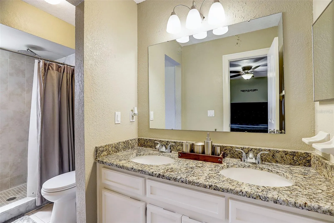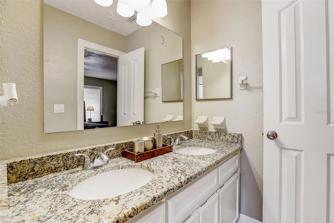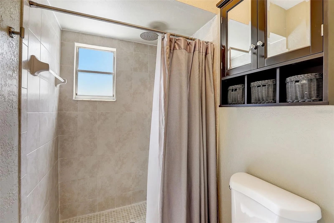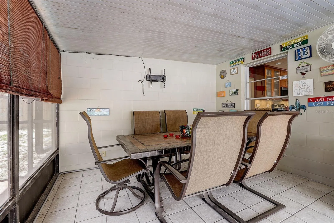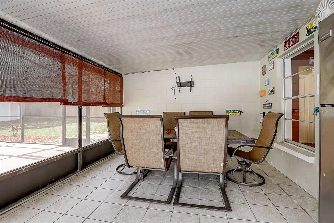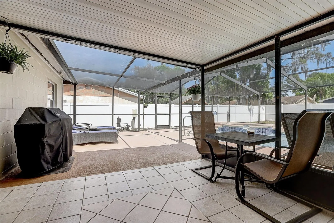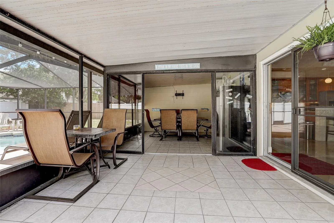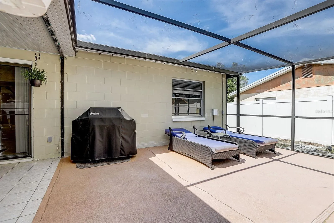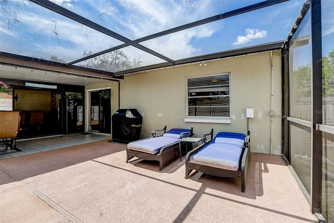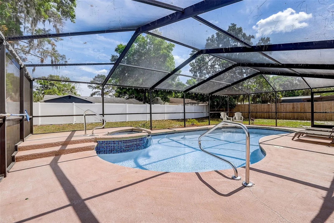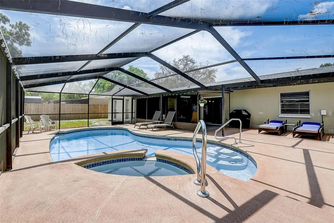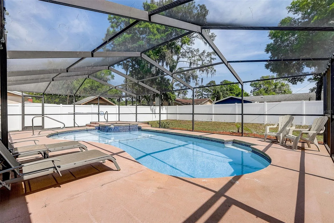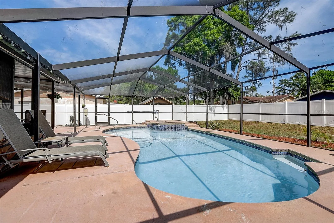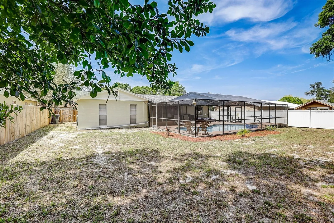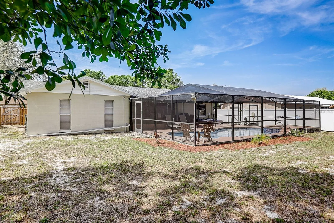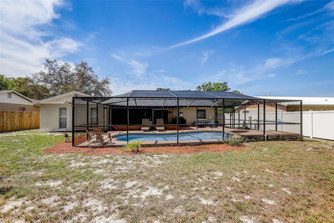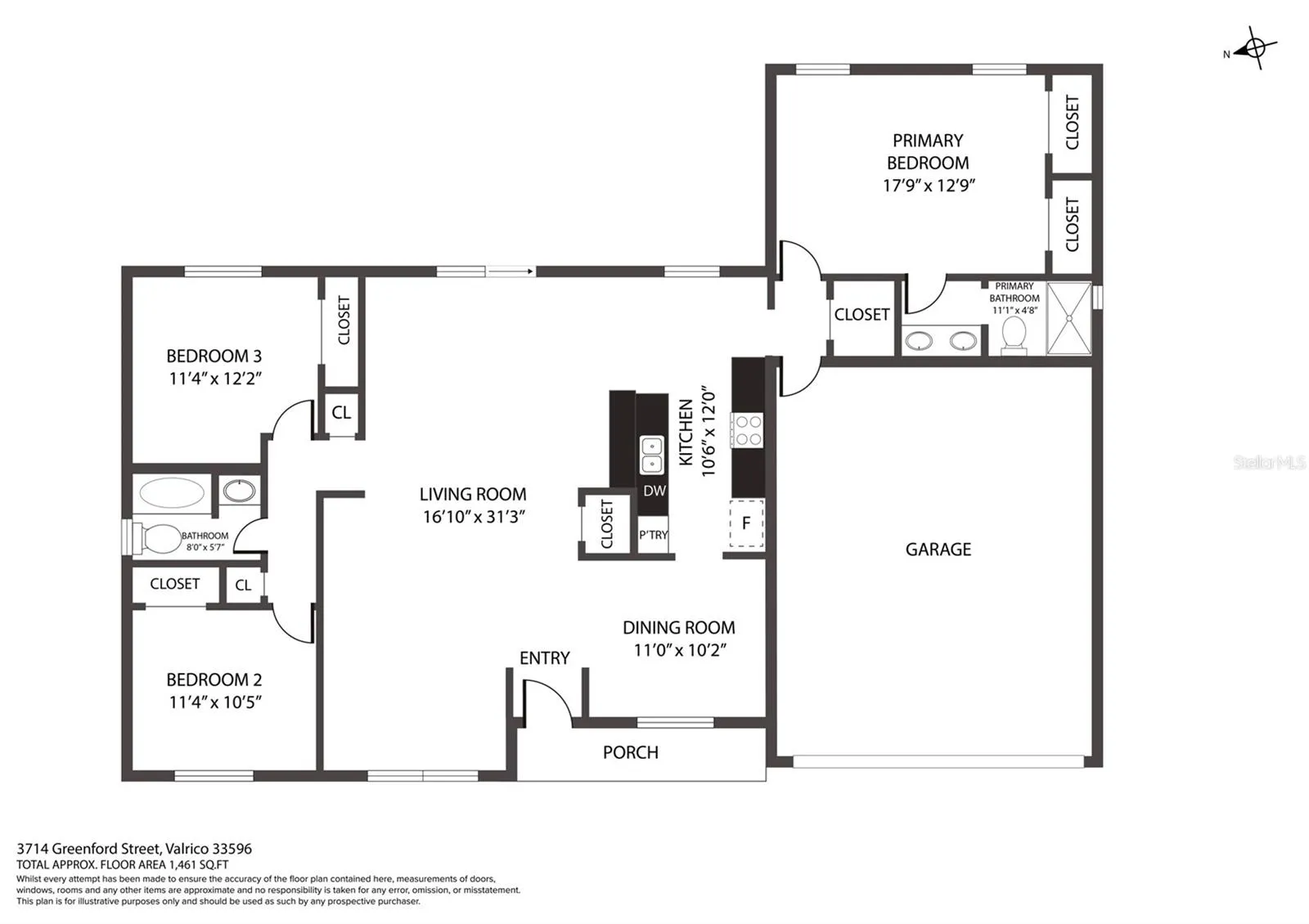Property Description
Welcome to luxury living in this pristine 3-bedroom, 2-bathroom home! Step inside to discover a beautifully remodeled space featuring a sleek split/open floor plan. With polished travertine floors in the main areas, laminate flooring in the primary bedroom, and cozy carpet in the other two bedrooms, comfort meets style at every turn.
The heart of this home is the kitchen, where granite countertops, stainless steel appliances, and a convenient breakfast bar await your culinary adventures. The primary bedroom suite offers dual sinks, a spacious walk-in shower, and ample closet space for your convenience.
Outside, retreat to the covered and screened lanai to bask in the sunshine and take a dip in the refreshing private pool complete with a soothing waterfall feature.
Nestled in a prime location, this property provides easy access to local shopping and dining options, ensuring convenience at your fingertips. With downtown Tampa just moments away, endless entertainment, shopping, and dining experiences await, promising a lifestyle filled with excitement and satisfaction.
Don’t let this opportunity pass you by!
Features
- Swimming Pool:
- In Ground, Gunite, Screen Enclosure
- Heating System:
- Central
- Cooling System:
- Central Air
- Fence:
- Fenced
- Patio:
- Covered, Patio, Screened, Porch, Deck
- Parking:
- Driveway
- Architectural Style:
- Ranch
- Exterior Features:
- Lighting, Private Mailbox, Sidewalk
- Flooring:
- Carpet, Wood, Travertine
- Interior Features:
- Ceiling Fans(s), Open Floorplan, Thermostat, Eat-in Kitchen, Kitchen/Family Room Combo, Primary Bedroom Main Floor, Split Bedroom, Window Treatments, Stone Counters
- Laundry Features:
- In Garage
- Pool Private Yn:
- 1
- Sewer:
- Public Sewer
- Utilities:
- Cable Available, Public, Electricity Connected, Sewer Connected, Water Connected, BB/HS Internet Available, Street Lights
Appliances
- Appliances:
- Range, Dishwasher, Refrigerator, Electric Water Heater, Microwave, Disposal, Freezer
Address Map
- Country:
- US
- State:
- FL
- County:
- Hillsborough
- City:
- Valrico
- Subdivision:
- BLOOMINGDALE SEC A UNIT 03
- Zipcode:
- 33596
- Street:
- GREENFORD
- Street Number:
- 3714
- Street Suffix:
- STREET
- Longitude:
- W83° 44' 6''
- Latitude:
- N27° 53' 13.2''
- Direction Faces:
- West
- Directions:
- Take I-75 to Exit 254 /US-301S, Turn Left at Bloomingdale Avenue, Turn Right onto Springvale Drive, Turn Right onto Orange Point Road, Take 2nd Left onto Greenford Street. Located just south of Bloomingdale at Bell Shoals Road
- Mls Area Major:
- 33596 - Valrico
- Zoning:
- PD-MU
Additional Information
- Water Source:
- Public
- Virtual Tour:
- https://my.matterport.com/show/?m=jopSEM76sd8&brand=0&mls=1&
- On Market Date:
- 2024-03-28
- Lot Features:
- Landscaped, Near Public Transit
- Levels:
- One
- Garage:
- 2
- Foundation Details:
- Slab
- Construction Materials:
- Block
- Building Size:
- 2190
- Attached Garage Yn:
- 1
Financial
- Tax Annual Amount:
- 3642.75
Listing Information
- List Agent Mls Id:
- 688038535
- List Office Mls Id:
- 780118
- Listing Term:
- Cash,Conventional,FHA,VA Loan
- Mls Status:
- Sold
- Modification Timestamp:
- 2024-05-15T16:00:07Z
- Originating System Name:
- Stellar
- Special Listing Conditions:
- None
- Status Change Timestamp:
- 2024-05-15T15:58:55Z
Residential For Sale
3714 Greenford St, Valrico, Florida 33596
3 Bedrooms
2 Bathrooms
1,644 Sqft
$385,000
Listing ID #T3511518
Basic Details
- Property Type :
- Residential
- Listing Type :
- For Sale
- Listing ID :
- T3511518
- Price :
- $385,000
- View :
- Pool
- Bedrooms :
- 3
- Bathrooms :
- 2
- Square Footage :
- 1,644 Sqft
- Year Built :
- 1982
- Lot Area :
- 0.21 Acre
- Full Bathrooms :
- 2
- Property Sub Type :
- Single Family Residence
- Roof:
- Shingle
Agent info
Contact Agent

