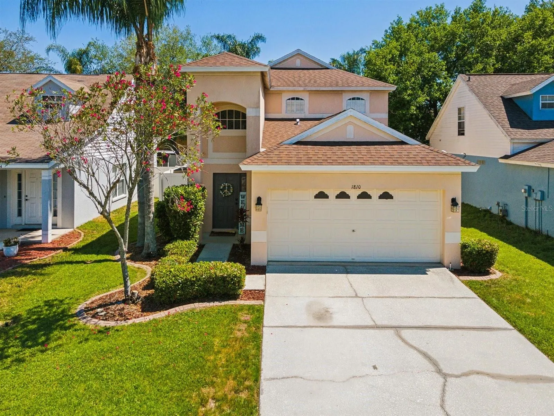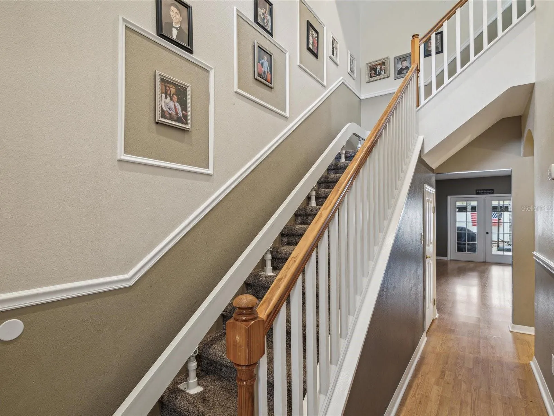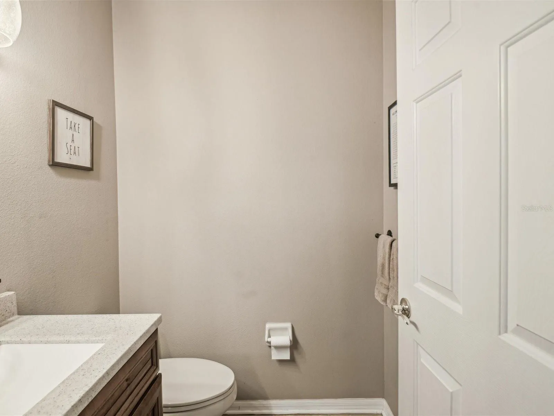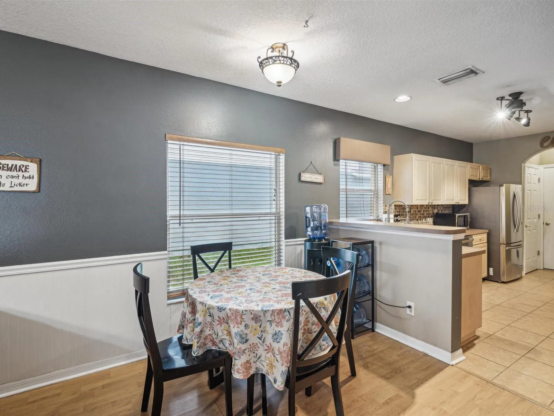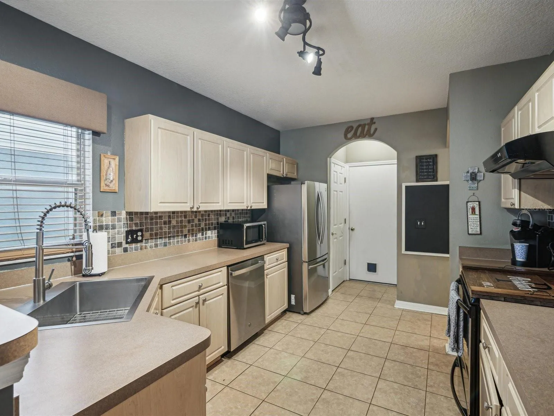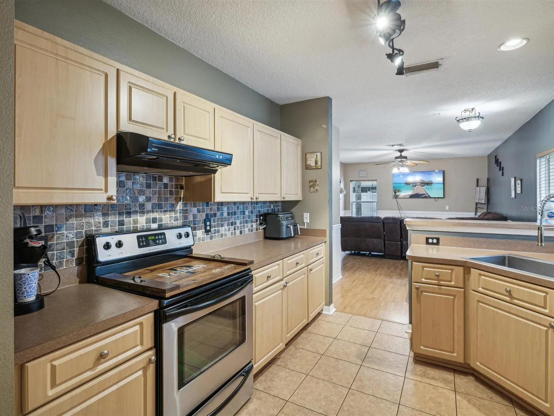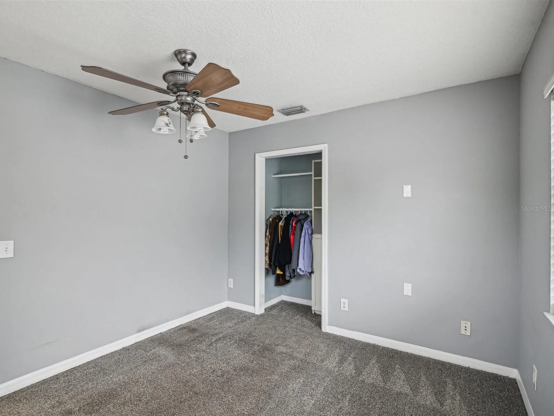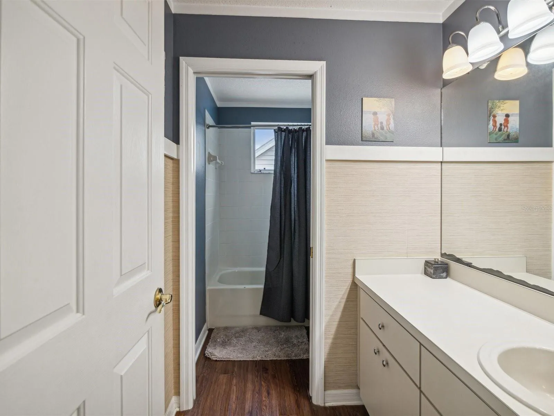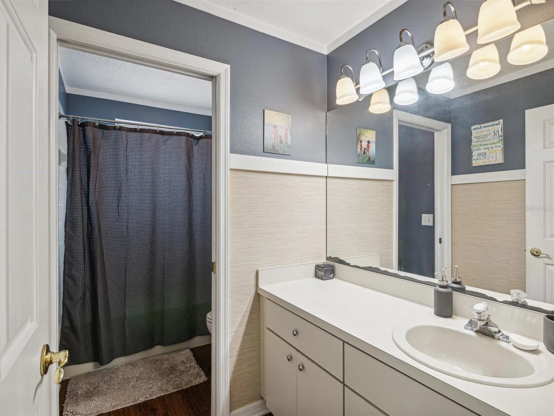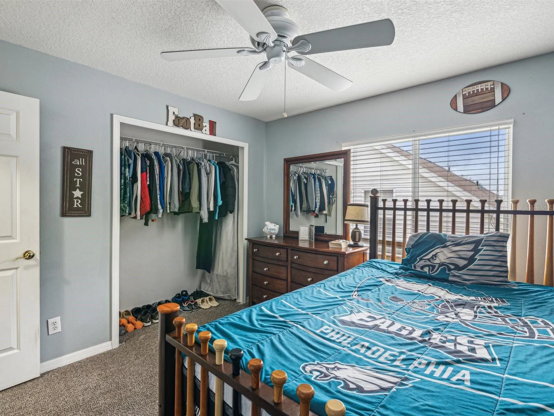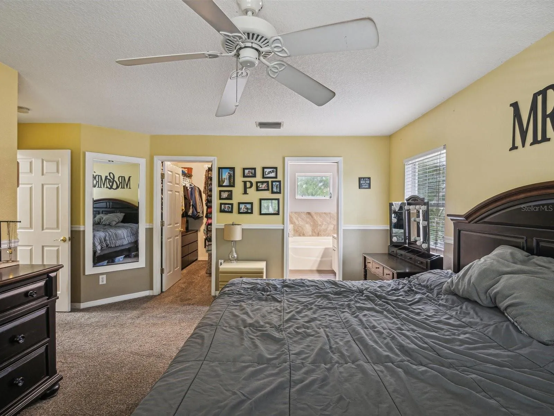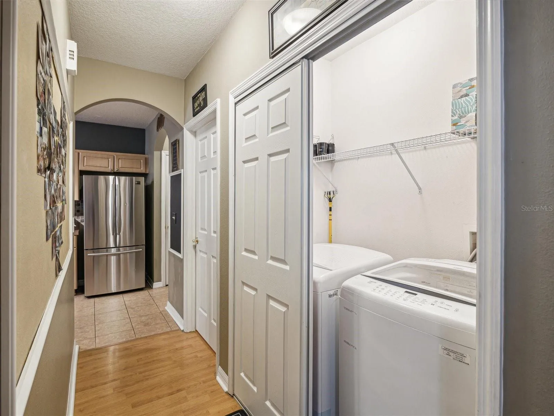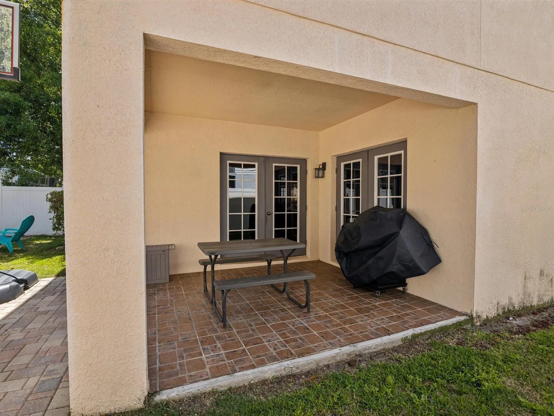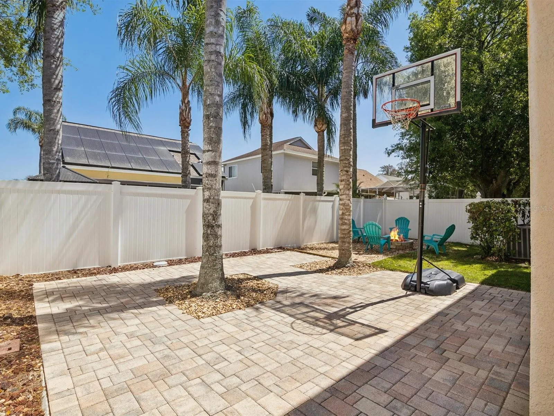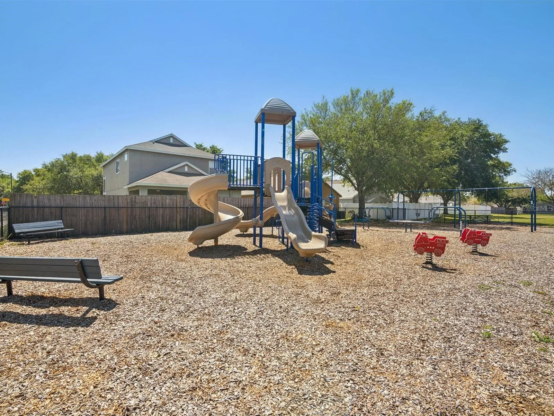Property Description
Welcome to your future home in the heart of Trinity, where comfort meets convenience! Enjoy the benefits of the local YMCA, great shopping and fantastic dining all a good cart away. This immaculate 4-bedroom, 2.5-bathroom abode boasts not only a prime location within Trinity but also falls within the sought-after A-rated school system that are all within walking distance from elementary, middle to high school. Whether you’re a family seeking top-notch education for your children or a discerning buyer looking for the perfect blend of functionality and style, this property checks all the boxes. Dive into culinary bliss in a kitchen that’s both practical and aesthetically pleasing. Say goodbye to mundane chores with the farmhouse-style sink and faucet. Your kitchen essentials are covered with sleek appliances. Embrace cozy evenings and entertaining guests around the fire pit display in the backyard. Guests will appreciate the thoughtfully updated guest bathroom. The protection of a new 35-year roof, installed in 2018, ensures peace of mind and lasting quality. With many of upgrades and meticulous maintenance, this home offers not only a comfortable living space but also the assurance of a sound investment. Don’t miss the opportunity to make this meticulously cared-for property your own slice of paradise in Trinity! Contact us today to schedule your viewing.
Features
- Heating System:
- Central
- Cooling System:
- Central Air
- Patio:
- Covered, Rear Porch
- Exterior Features:
- Sidewalk
- Flooring:
- Carpet, Tile, Vinyl
- Interior Features:
- Ceiling Fans(s), Thermostat, PrimaryBedroom Upstairs
- Laundry Features:
- Laundry Room
- Sewer:
- Public Sewer
- Utilities:
- Public, Electricity Connected, Sewer Connected, Water Connected, BB/HS Internet Available
Appliances
- Appliances:
- Range, Dishwasher, Refrigerator, Washer, Dryer, Microwave
Address Map
- Country:
- US
- State:
- FL
- County:
- Pasco
- City:
- Trinity
- Subdivision:
- THOUSAND OAKS MULTI FAMILY
- Zipcode:
- 34655
- Street:
- HORSECHESTNUT
- Street Number:
- 1810
- Street Suffix:
- COURT
- Longitude:
- W83° 19' 37.7''
- Latitude:
- N28° 11' 7.4''
- Direction Faces:
- West
- Directions:
- Take Eastlake Rd North. Turn right on to Mitchell Blvd. Turn right onto Trinity Oaks Blvd, turn left on Kinsmere, turn left on Hawbuck, turn right on to Horsechestnut, house is on the left.
- Mls Area Major:
- 34655 - New Port Richey/Seven Springs/Trinity
- Zoning:
- MPUD
Neighborhood
- Elementary School:
- Trinity Oaks Elementary
- High School:
- J.W. Mitchell High-PO
- Middle School:
- Seven Springs Middle-PO
Additional Information
- Water Source:
- Public
- Virtual Tour:
- https://hdmphotography.hd.pics/1810-Horsechestnut-Ct/idx
- Stories Total:
- 2
- Previous Price:
- 419900
- On Market Date:
- 2024-03-27
- Accessibility Features:
- Stair Lift
- Levels:
- Two
- Garage:
- 2
- Foundation Details:
- Slab
- Construction Materials:
- Block, Wood Frame
- Community Features:
- Sidewalks, Park
- Building Size:
- 2649
- Attached Garage Yn:
- 1
Financial
- Association Fee:
- 300
- Association Fee Frequency:
- Annually
- Association Yn:
- 1
- Tax Annual Amount:
- 3098.93
Listing Information
- List Agent Mls Id:
- 260032270
- List Office Mls Id:
- 260011623
- Listing Term:
- Assumable,Cash,Conventional,FHA,VA Loan
- Mls Status:
- Sold
- Modification Timestamp:
- 2024-06-25T18:57:07Z
- Originating System Name:
- Stellar
- Special Listing Conditions:
- None
- Status Change Timestamp:
- 2024-06-25T18:56:28Z
Residential For Sale
1810 Horsechestnut Ct, Trinity, Florida 34655
4 Bedrooms
3 Bathrooms
2,083 Sqft
$409,900
Listing ID #U8235188
Basic Details
- Property Type :
- Residential
- Listing Type :
- For Sale
- Listing ID :
- U8235188
- Price :
- $409,900
- Bedrooms :
- 4
- Bathrooms :
- 3
- Half Bathrooms :
- 1
- Square Footage :
- 2,083 Sqft
- Year Built :
- 2002
- Lot Area :
- 0.10 Acre
- Full Bathrooms :
- 2
- Property Sub Type :
- Single Family Residence
- Roof:
- Shingle
Agent info
Contact Agent

