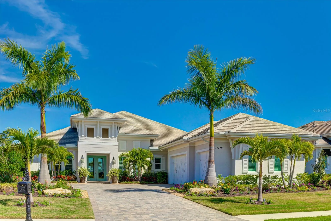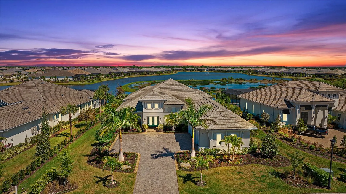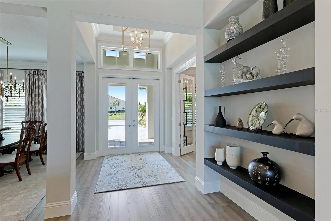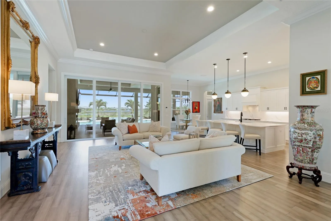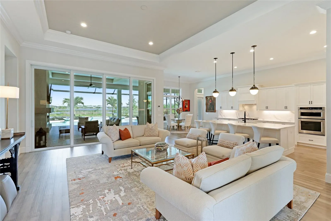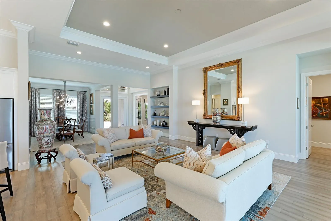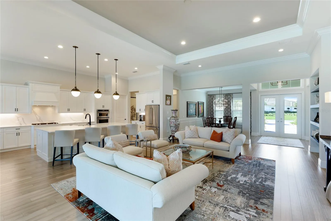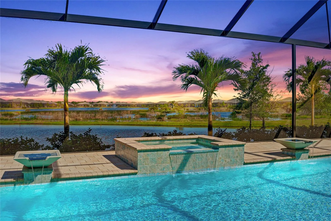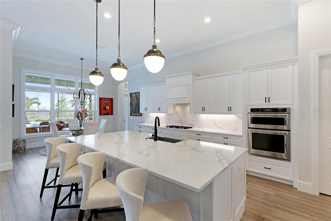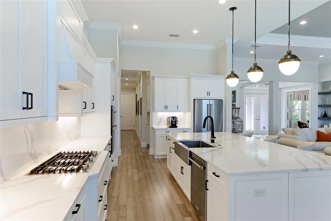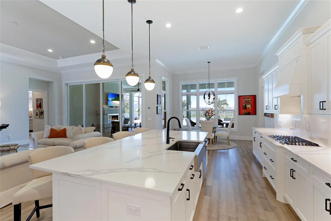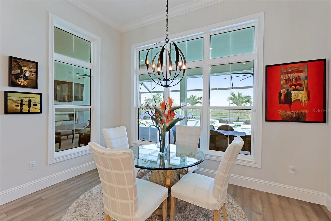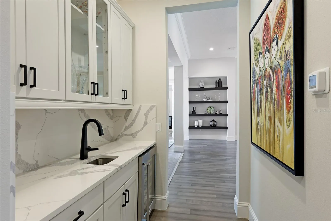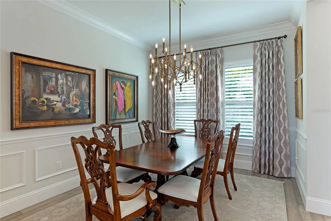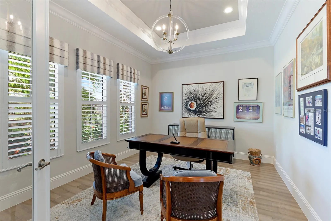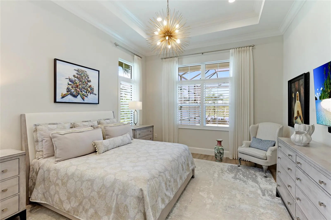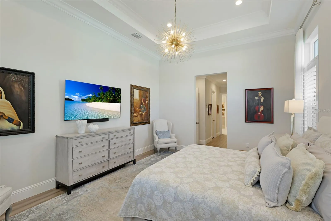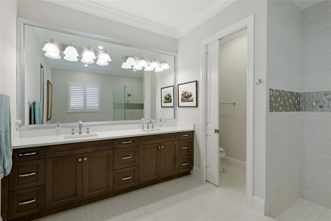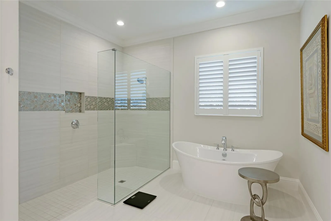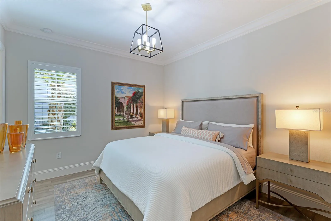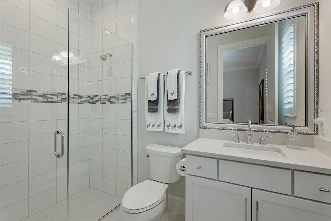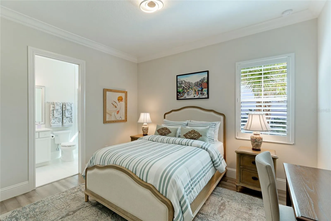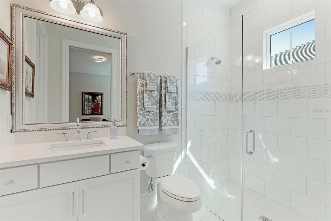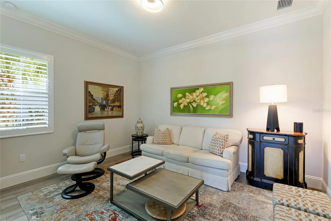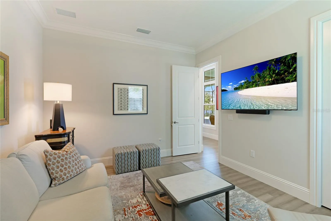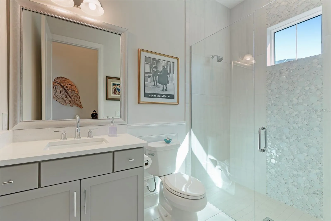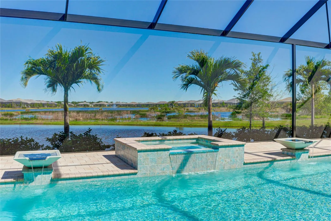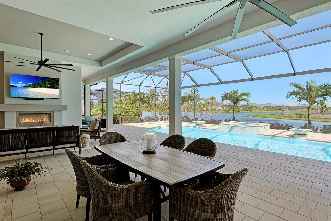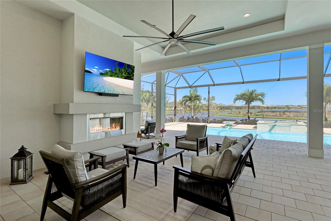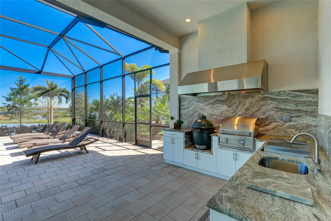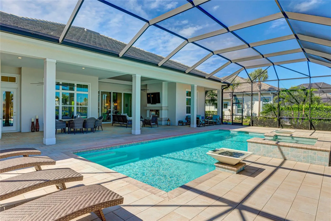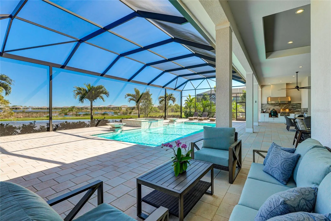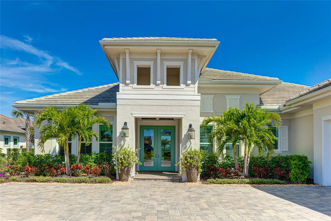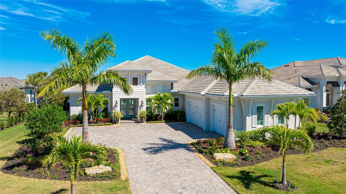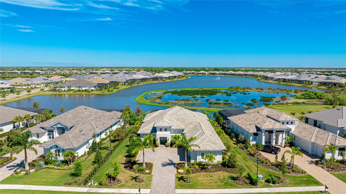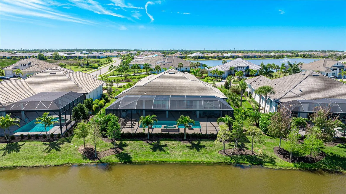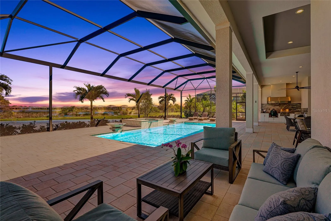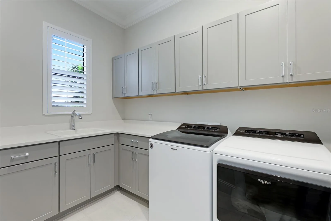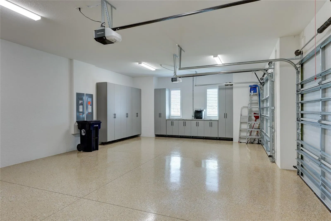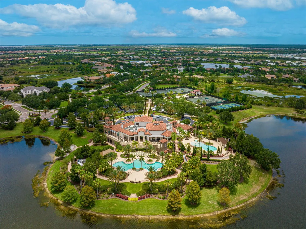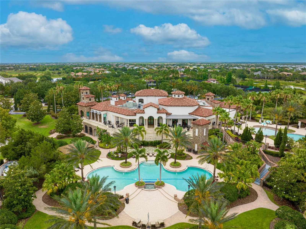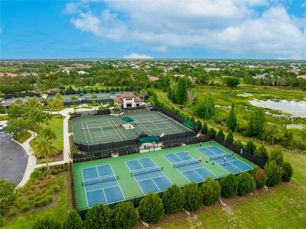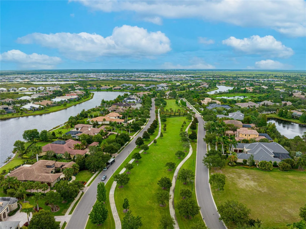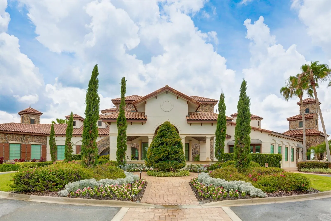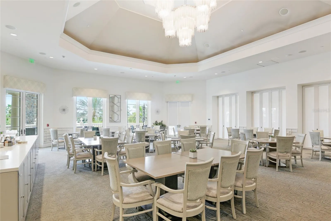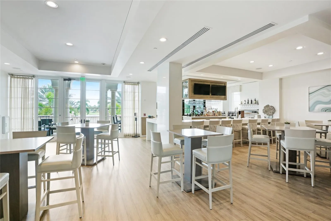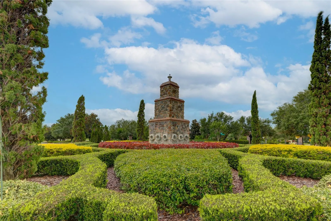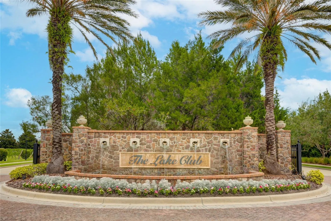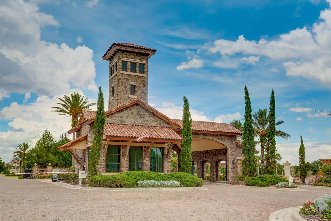Property Description
Nestled within the luxurious Lake Club community in Lakewood Ranch, this stunning residence presents an unparalleled opportunity for refined living. The Sterling III model by Stock Homes boasts an impressive array of features and amenities, epitomizing modern elegance and comfort.
Spread across 4 bedrooms and 4 bathrooms, including a spacious study, this home offers ample space for relaxation and entertainment. Wood floors grace the interior, complemented by quartz countertops and plantation shutters throughout, while soaring 13-foot ceilings add a sense of grandeur.
The gourmet kitchen, the heart of the home, features a large island perfect for culinary endeavors and casual dining. Adjacent, is a full size eat in kitchen area that offers an inviting space for morning coffee or informal meals, bathed in natural light from the oversized windows.
Complete with a gas cooktop, convection oven, wine fridge, and pantry, the kitchen is designed for both functionality and style. Entertain with ease in the adjacent wet bar off the dining room, while the laundry room ensures convenience with included washer and dryer. In addition to all of these comforts, they have also recently added a whole house filtration system and upgraded to a continuous hot water supply. Luxuriate in the primary suite, featuring dual walk-in closets, a walk-in shower, and a freestanding soaking tub, offering a retreat of unparalleled luxury. Two guest bedrooms boast en-suite bathrooms, providing privacy and comfort for visitors.
Step outside to discover a true oasis, with expansive sliders connecting to the covered lanai overlooking long water views and a serene preserve. Entertain with ease in the gourmet outdoor kitchen, complete with a Green Egg, gas grill, and fridge, while a built-in fireplace sets the mood for alfresco gatherings. Enjoy the large saltwater pool and spa, perfect for relaxation and recreation.
Recently mulched and landscaped, the outdoor space exudes tranquility and sophistication, creating a picturesque backdrop for outdoor living. Relish in the resort-style amenities of the Lake Club, including a pool, spa, gym, and tennis courts, among others. With proximity to UTC mall, beaches, and the vibrant Main Street of Lakewood Ranch, every convenience is at your fingertips.
Experience the epitome of luxury living in Lakewood Ranch, where every detail has been meticulously crafted for the discerning homeowner. Don’t miss your chance to call this exquisite property home. Bedroom Closet Type: Walk-in Closet (Primary Bedroom).
Features
: In Ground, Lighting, Gunite, Salt Water, Screen Enclosure, Heated, Pool Alarm, Tile, Chlorine Free
: Central
: Central Air
: Outside
: Covered, Enclosed, Rear Porch, Screened, Front Porch
: Driveway, Garage Door Opener, Garage Faces Side, Ground Level
: Coastal
: Lighting, Irrigation System, Private Mailbox, Rain Gutters, Sliding Doors, Outdoor Grill, Outdoor Kitchen
: Wood
: Crown Molding, Open Floorplan, Thermostat, Walk-In Closet(s), Eat-in Kitchen, Primary Bedroom Main Floor, High Ceilings, Stone Counters, Wet Bar, Built-in Features
: Inside, Laundry Room
1
: Public Sewer
: Cable Connected, Electricity Connected, Sewer Connected, Water Connected, Street Lights, Natural Gas Connected
: Impact Glass/Storm Windows, Shutters
Appliances
: Dishwasher, Refrigerator, Washer, Dryer, Microwave, Built-In Oven, Cooktop, Disposal, Convection Oven, Water Softener, Bar Fridge, Exhaust Fan, Ice Maker, Gas Water Heater, Wine Refrigerator, Freezer
Address Map
US
FL
Manatee
Bradenton
LAKE CLUB PH IV SUBPHASE A AKA GENOA
34202
SALERNO
17119
DRIVE
W83° 38' 2.3''
N27° 23' 38.3''
South
Head East on University Parkway for 5.5 miles after you exit 75. Turn left onto Genoa Blvd. Once at the gurad gate tell them you are here for a showing at 17119 Salerno Dr. Once through the gate take the second exit from the roundabout onto Genoa Blvd. Stay on Genoa for 0.2 miles. Next, turn left onto Clearlake Ave. Stay on Clearlake Ave. for 0.2 miles. Then turn right onto Salerno Dr. The house will be 420 feet down on the left hand side of the street.
34202 - Bradenton/Lakewood Ranch/Lakewood Rch
RESI
Neighborhood
Robert E Willis Elementary
Lakewood Ranch High
Nolan Middle
Additional Information
: Public
https://my.matterport.com/show/?m=Lgq Ybqb6q9o
2699500
2024-03-22
: Sidewalk, Paved, Conservation Area, Landscaped
: One
3
: Slab
: Stucco
: Sidewalks, Clubhouse, Pool, Park, Playground, Tennis Courts, Golf Carts OK, Fitness Center, Gated Community - Guard, Wheelchair Access, Dog Park, Restaurant, Special Community Restrictions
5170
1
Basketball Court,Clubhouse,Fitness Center,Gated,Pickleball Court(s),Playground,Pool,Sauna,Spa/Hot Tub,Tennis Court(s),Trail(s)
Financial
7012
Annually
1
14939
Listing Information
281543364
281541793
Cash,Conventional
Sold
2024-10-04T22:42:07Z
Stellar
: None
2024-10-04T22:41:03Z
Residential For Sale
17119 Salerno Drive, Bradenton, Florida 34202
4 Bedrooms
4 Bathrooms
3,324 Sqft
$2,595,000
Listing ID #A4602595
Basic Details
Property Type : Residential
Listing Type : For Sale
Listing ID : A4602595
Price : $2,595,000
View : Water
Bedrooms : 4
Bathrooms : 4
Square Footage : 3,324 Sqft
Year Built : 2021
Lot Area : 0.38 Acre
Full Bathrooms : 4
Property Sub Type : Single Family Residence
Roof : Tile
Agent info
Contact Agent

