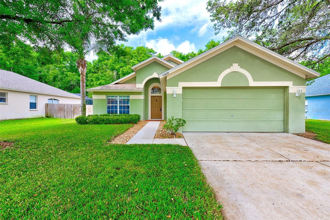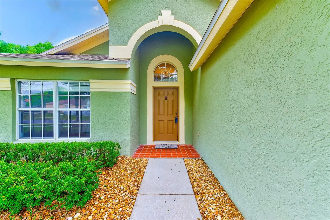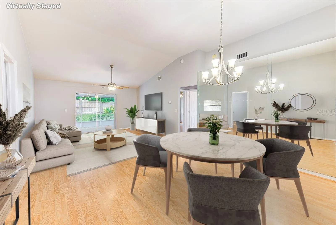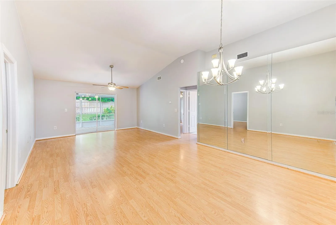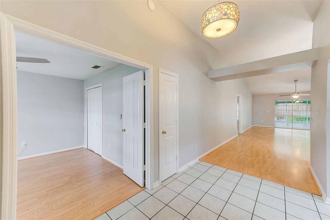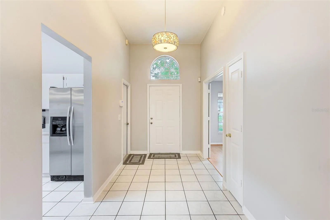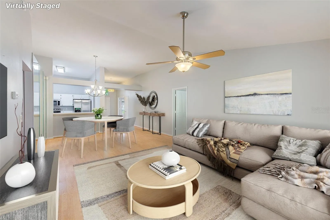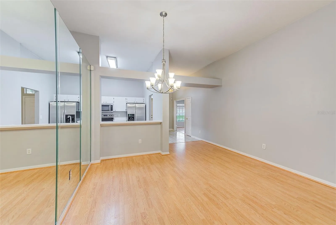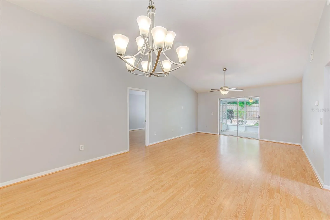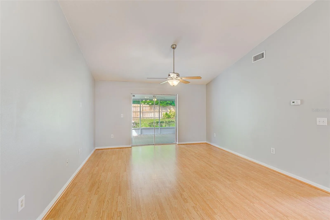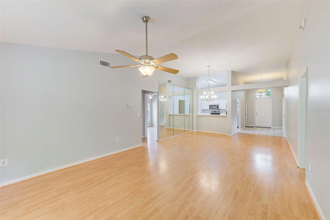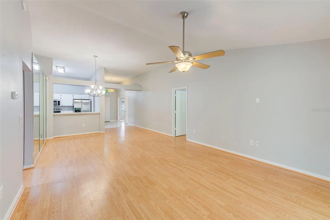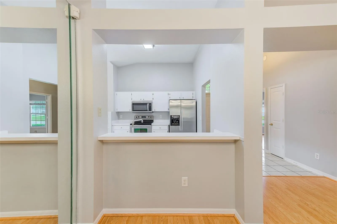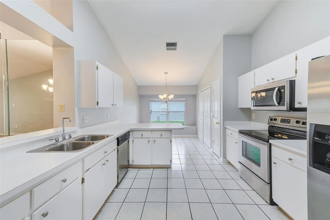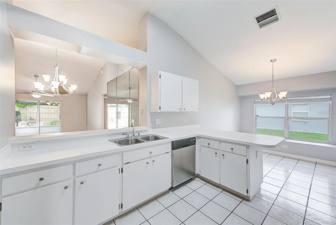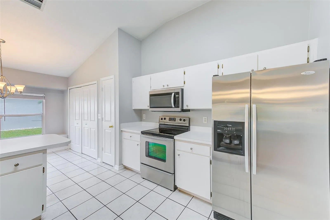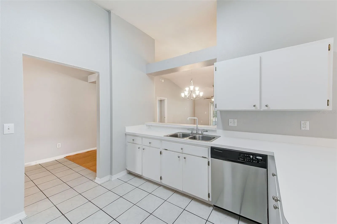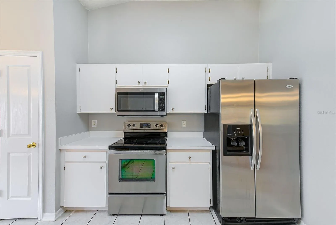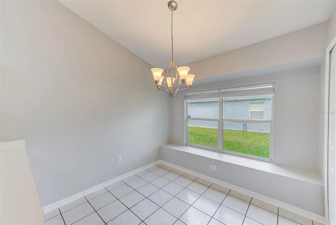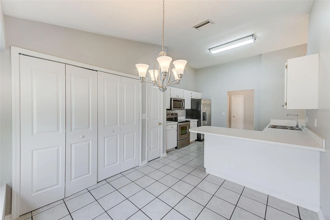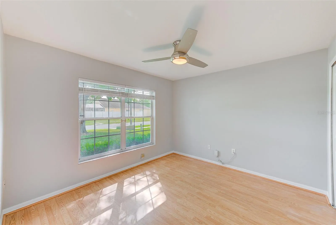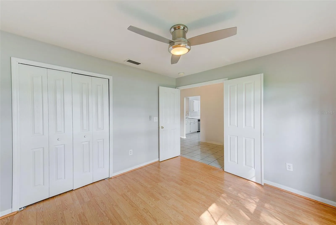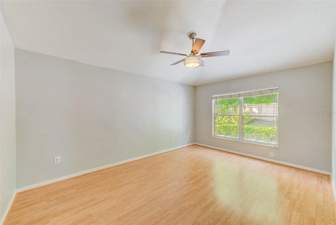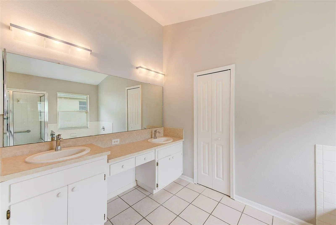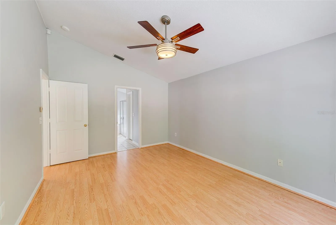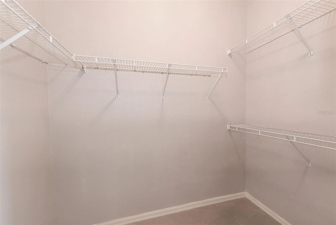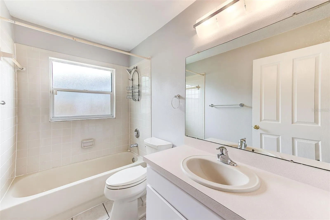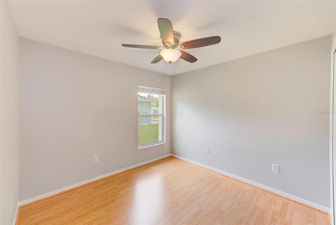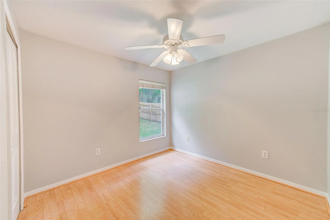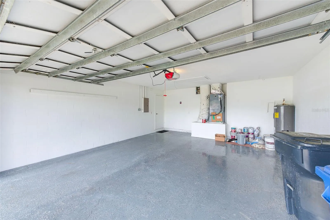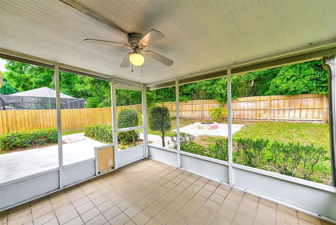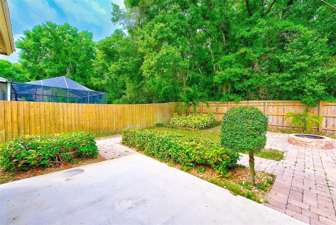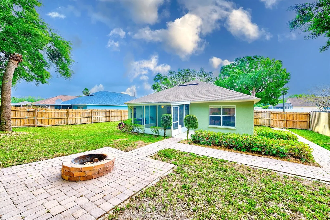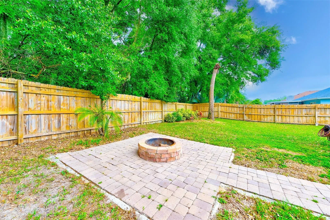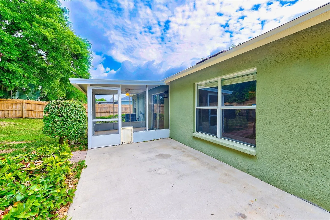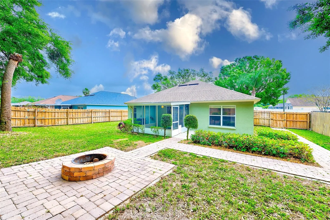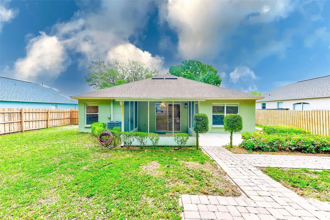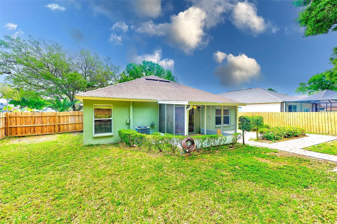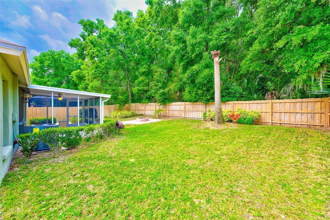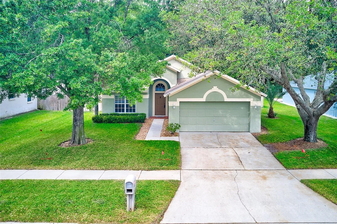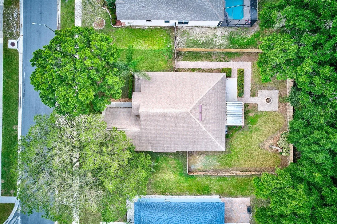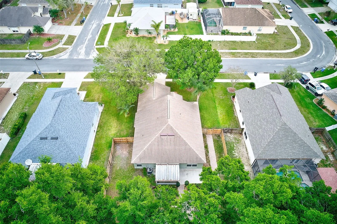Property Description
One or more photo(s) has been virtually staged. **WELCOME HOME** Tucked away in the sought after Random Oaks community, this four bedroom, two bathroom home with an attached two car garage is simply a must see! As you enter you’ll be greeted by an abundance of natural light and charmed by the soaring ceilings that give the home an open and airy feeling. Open concept living shines in the great room with the kitchen overlooking both the living and dining areas. The kitchen features stainless steel appliances, a wonderful amount of cabinets for storage, a breakfast nook, and pantry. The expansive owners suite has a private en suite with a walk-in closet, soaking tub, walk-in shower, and dual sink vanity. The three-way split floor plan places two of the additional bedrooms in their own wing along with a hall bathroom that features a shower/tub combo. The fourth bedroom is located just off the entry making it a wonderful option for a home office. Journey into the fully fenced backyard and you’ll find a private oasis with manicured grounds, a fire pit, and large covered and screened patio. Wonderful location with countless shopping and dining options located just minutes away along with easy access to I-75, the Crosstown Expressway, downtown Tampa, Tampa International, and many other points of interest in the greater metro area. Put it all together and you’ll see why this wonderful home should be on the top of your list!
Features
: Central, Electric
: Central Air
: Wood, Fenced
: Covered, Enclosed, Rear Porch
: Driveway, Garage Door Opener
: Traditional
: Lighting, Irrigation System, Private Mailbox, Sidewalk
: Ceramic Tile, Laminate, Tile
: Ceiling Fans(s), Open Floorplan, Thermostat, Walk-In Closet(s), Living Room/Dining Room Combo, Eat-in Kitchen, Primary Bedroom Main Floor, Split Bedroom, Window Treatments, High Ceilings, Vaulted Ceiling(s), Cathedral Ceiling(s)
: Inside, Laundry Room
: Public Sewer
: Cable Available, Public, Electricity Connected, Sewer Connected, Underground Utilities, Street Lights, Fiber Optics, Sprinkler Meter
: Blinds, Aluminum Frames
Appliances
: Range, Dishwasher, Refrigerator, Electric Water Heater, Microwave, Cooktop, Ice Maker
Address Map
US
FL
Hillsborough
Riverview
RANDOM OAKS PH 2 UNIT 2
33578
WATSON
5409
ROAD
W83° 41' 16''
N27° 53' 53.2''
East
US HWY 301 S to Bloomingdale Ave to Watson Rd
33578 - Riverview
PD
Additional Information
70x120
: Public
https://my.matterport.com/show/?m=P5rg14p6eE9&brand=0&mls=1&
1
2024-03-22
: In County, Sidewalk, Paved, Conservation Area
: One
2
: Slab
: Block, Stucco
: Sidewalks
2315
1
Financial
230
Annually
1
5197
Listing Information
261544766
780118
Cash,Conventional,FHA,VA Loan
Sold
2024-04-30T20:39:08Z
Stellar
: None
2024-04-30T20:37:23Z
Residential For Sale
5409 Watson Road, Riverview, Florida 33578
4 Bedrooms
2 Bathrooms
1,709 Sqft
$375,000
Listing ID #T3512679
Basic Details
Property Type : Residential
Listing Type : For Sale
Listing ID : T3512679
Price : $375,000
View : Trees/Woods
Bedrooms : 4
Bathrooms : 2
Square Footage : 1,709 Sqft
Year Built : 1998
Lot Area : 0.19 Acre
Full Bathrooms : 2
Property Sub Type : Single Family Residence
Roof : Shingle
Agent info
Contact Agent

