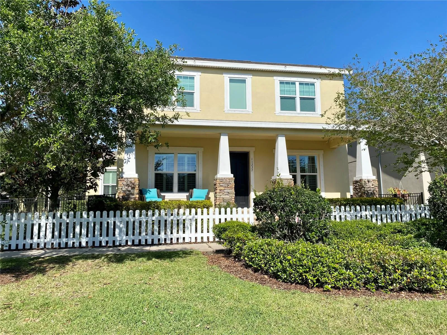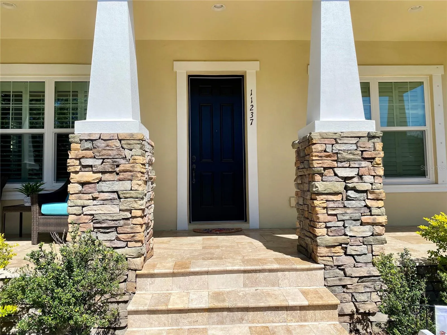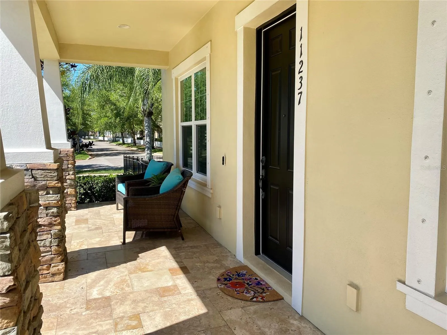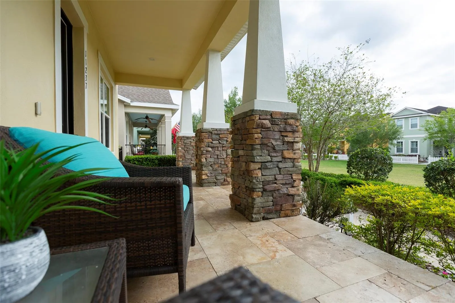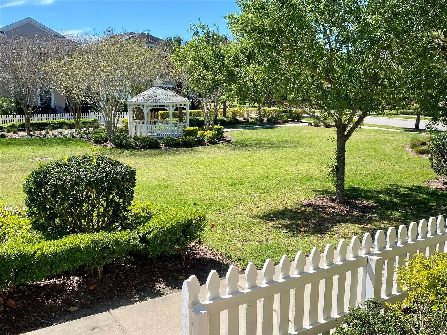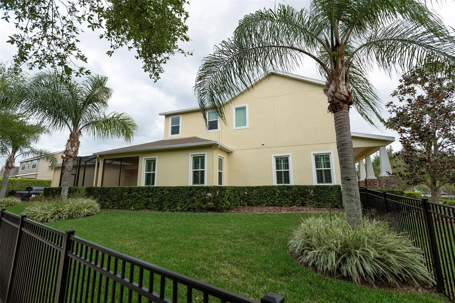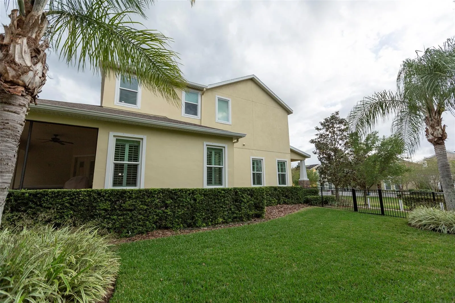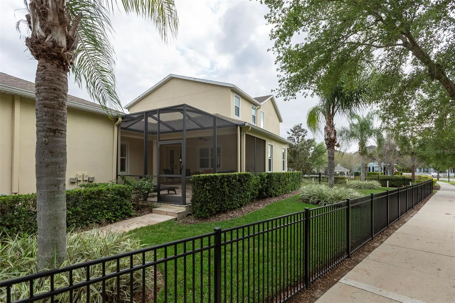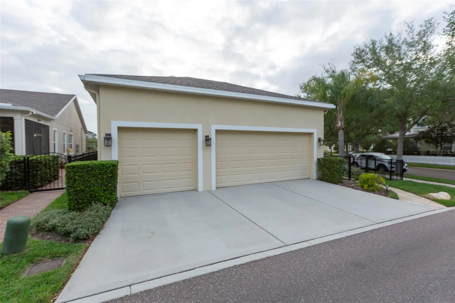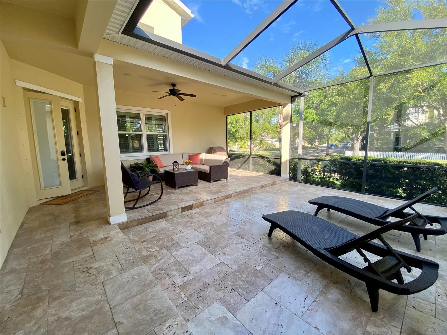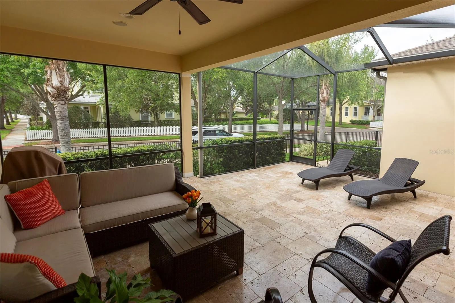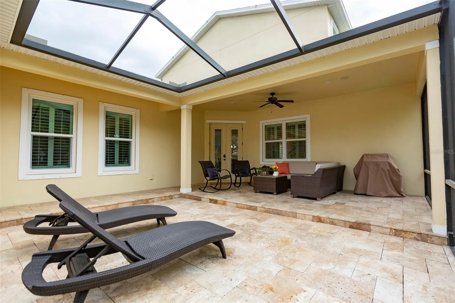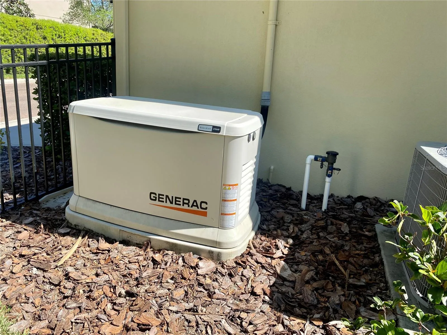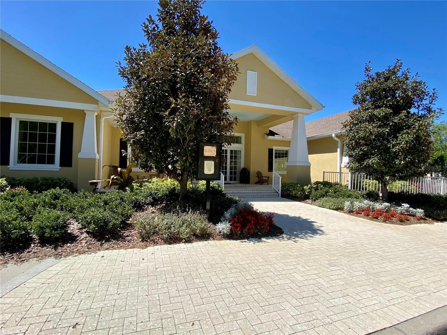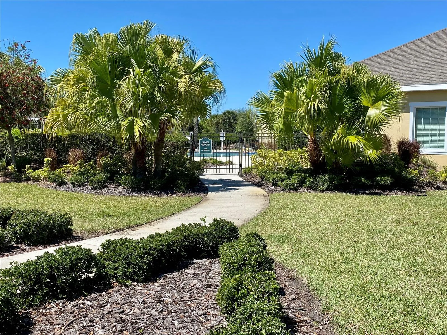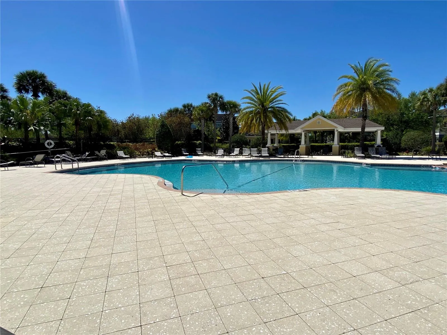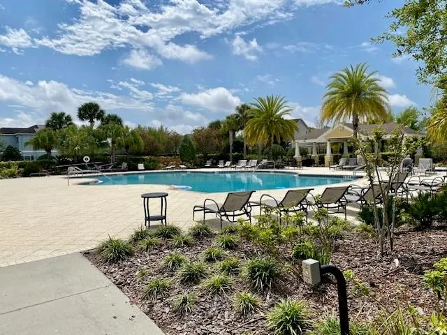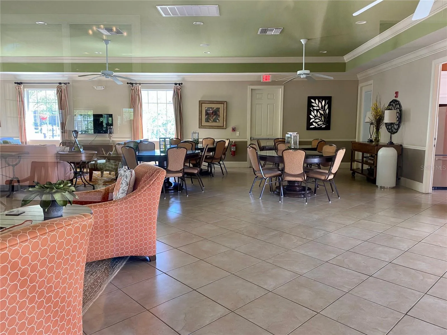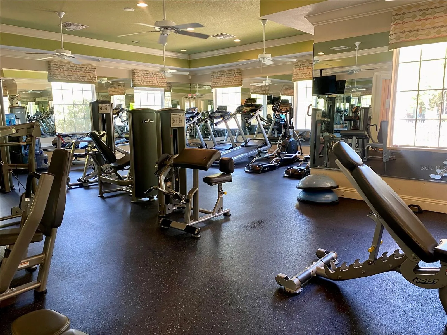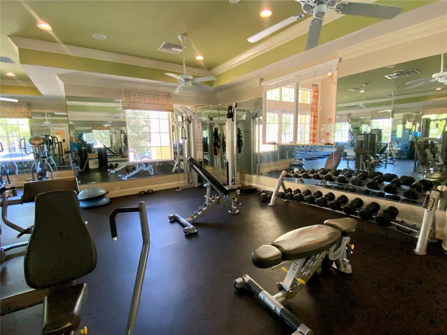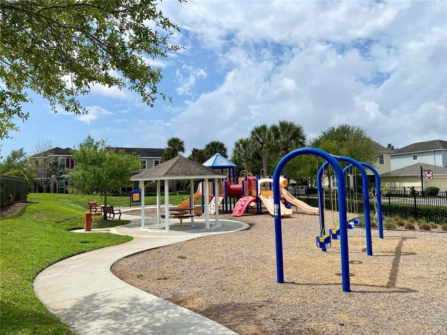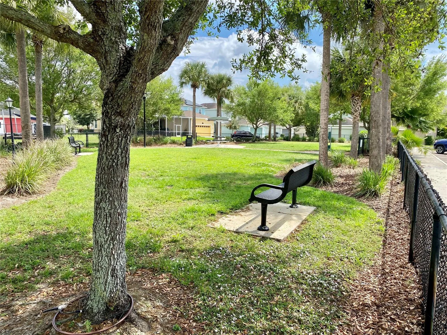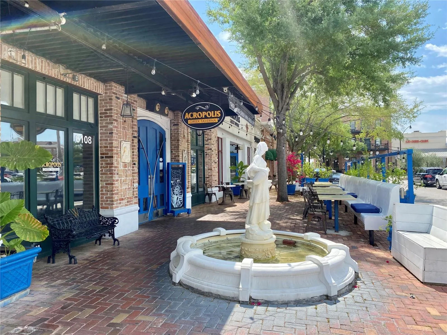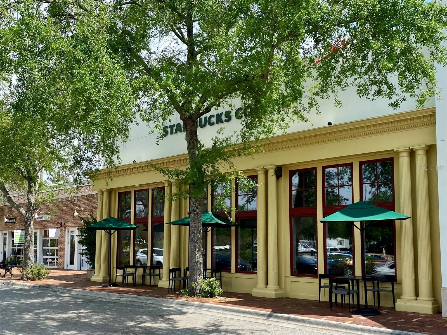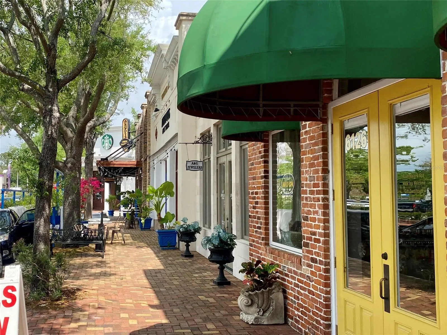Property Description
Move-in ready! Welcome to your dream home, nestled in the heart of Winthrop Village! This neighborhood is uniquely designed with a small-town feel, where homes have quaint front porches and picket fences. When in Winthrop, it’s easy to feel “away from it all,” yet it’s only a couple of miles to I-75 and the Crosstown Expressway. Adjacent to the neighborhood, you’ll find schools, a daycare, Publix, Starbucks, and numerous other specialty shops and restaurants. This home is not only beautiful, but with PELLA HURRICANE, IMPACT-RATED, WINDOWS and a WHOLE HOUSE GENERATOR, hurricane season becomes less stressful, and worries about power outages become a thing of the past. Approaching the front door, you’ll be greeted by a charming porch overlooking a serene green space and gazebo. Step inside to discover an expansive layout, beginning with a spacious dining room and a private office with wood floors and lovely views. Distinguished by its unique features, this Taylor Morrison “Spencer” model stands out with upgrades, including an expanded family room, an upstairs bonus room, and a fourth bedroom with an ensuite bathroom. The gourmet kitchen is a chef’s delight, equipped with double ovens, a 5-burner gas cooktop, a whisper-quiet Bosch dishwasher, and granite countertops. The kitchen opens to the family room, equipped with in-ceiling speakers, making this a perfect setting for entertaining guests. The Primary Bedroom is conveniently located on the main level. It features stunning wood floors, a large walk-in closet, and an ensuite bathroom complete with double sinks, a granite countertop, and a luxurious garden tub with separate walk-in shower. Enjoy endless hot water with the gas-powered TANKLESS water heater. Upstairs, you’ll find a versatile Bonus Room that could be a great home theater, complete with pre-wired electrical outlets in the ceiling for a projector, and in-ceiling speakers. Three additional bedrooms, including one with an ensuite bathroom, offer ample space for family or guests. The spacious three-car garage with extra-tall ceilings provides plenty of room for vehicles and storage. Step through the back doors to the elegant outdoor living space adorned with travertine stone, perfect for entertaining or unwinding with a cup of coffee and a good book. This fenced, corner lot offers picturesque views and a secure area for pets and outdoor activities. Convenience abounds in Winthrop Village, with an array of amenities just moments away. The clubhouse, complete with a pool and gym, is across the street, and so is a playground. A few streets away is a neighborhood dog park for the furry companions. An active neighborhood social club hosts numerous events throughout the year, making it easy to get to know other homeowners. Don’t miss the opportunity to make this your forever home! Schedule a private showing today. **Please note, the listing agent is also the owner of the home.
Features
: Central
: Central Air
: Fenced
: Covered, Rear Porch, Screened, Front Porch
: Garage Door Opener, Alley Access, Garage Faces Rear
: Cape Cod
: Lighting, Irrigation System, Private Mailbox, Rain Gutters, Sidewalk, French Doors, Hurricane Shutters
: Carpet, Ceramic Tile, Wood, Travertine
: Ceiling Fans(s), Thermostat, Walk-In Closet(s), Kitchen/Family Room Combo, Primary Bedroom Main Floor, Window Treatments, Stone Counters, In Wall Pest System
: Inside, Gas Dryer Hookup, Laundry Closet, Upper Level, Electric Dryer Hookup
: Public Sewer
: Cable Available, Public, Electricity Connected, Phone Available, Sewer Connected, Underground Utilities, Water Connected, BB/HS Internet Available, Natural Gas Connected, Fire Hydrant
: Double Pane Windows, Impact Glass/Storm Windows, Shutters, Window Treatments, Low Emissivity Windows, ENERGY STAR Qualified Windows
Appliances
: Dishwasher, Refrigerator, Washer, Dryer, Microwave, Built-In Oven, Cooktop, Disposal, Range Hood, Exhaust Fan, Gas Water Heater, Tankless Water Heater
Address Map
US
FL
Hillsborough
Riverview
WINTHROP VILLAGE PH TWO-D
33578
WINTHROP LAKE
11237
DRIVE
W83° 41' 14.8''
N27° 53' 22.7''
Southwest
From I-75, take exit 254 to US 301-S. Turn left onto Bloomingdale Ave. Turn right onto Watson Road, turn right onto Winthrop Lake Drive. Turn left onto the first alley you see and the back of the house is immediately on the corner on the right.
33578 - Riverview
PD
Neighborhood
Symmes-HB
Riverview-HB
Giunta Middle-HB
Additional Information
: Public, None
https://www.propertypanorama.com/instaview/stellar/T3513116
2
695000
2024-03-21
: Corner Lot
: Two
3
: Slab
: Block, Stucco, Wood Frame, Stone
: Sidewalks, Clubhouse, Pool, Association Recreation - Owned, Deed Restrictions, Playground, Fitness Center, Dog Park, Special Community Restrictions
4294
1
Clubhouse,Fence Restrictions,Fitness Center,Recreation Facilities,Spa/Hot Tub,Vehicle Restrictions
Financial
581
Quarterly
: Pool, Management, Private Road, Recreational Facilities
1
5847.18
Listing Information
261541142
673900
Cash,Conventional,FHA,VA Loan
Sold
2024-05-16T18:47:07Z
Stellar
: None
2024-05-15T20:20:45Z
Residential For Sale
11237 Winthrop Lake Drive, Riverview, Florida 33578
4 Bedrooms
4 Bathrooms
3,071 Sqft
$684,900
Listing ID #T3513116
Basic Details
Property Type : Residential
Listing Type : For Sale
Listing ID : T3513116
Price : $684,900
View : Park/Greenbelt
Bedrooms : 4
Bathrooms : 4
Half Bathrooms : 1
Square Footage : 3,071 Sqft
Year Built : 2014
Lot Area : 0.16 Acre
Full Bathrooms : 3
Property Sub Type : Single Family Residence
Roof : Shingle
Agent info
Contact Agent

