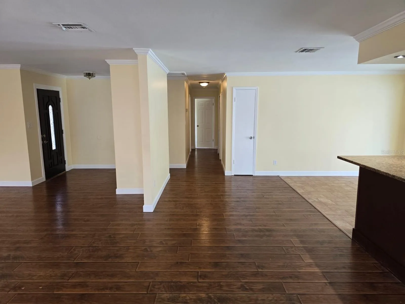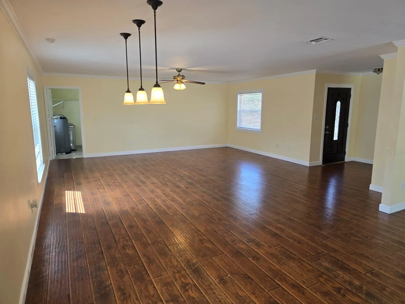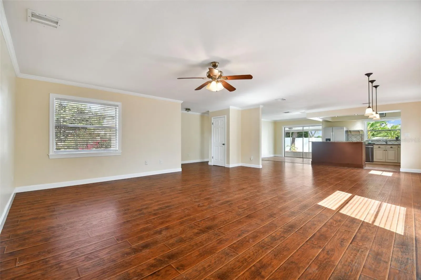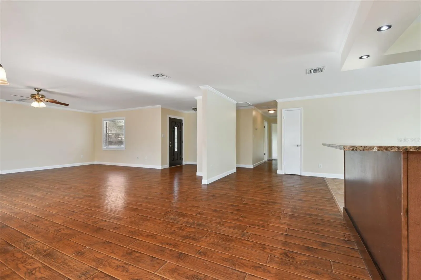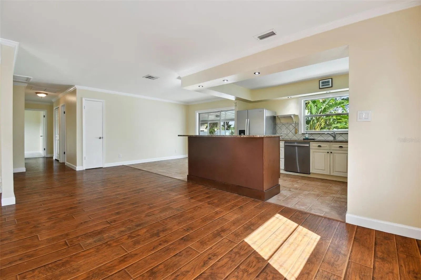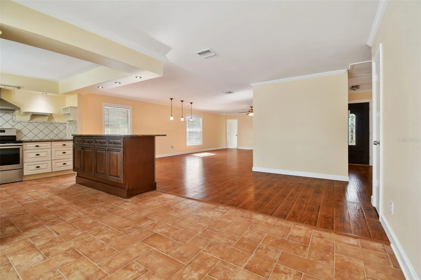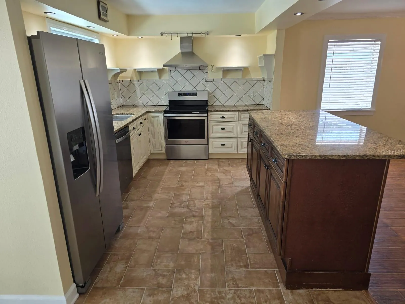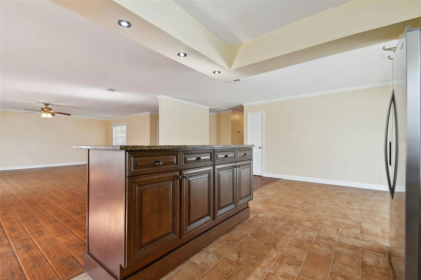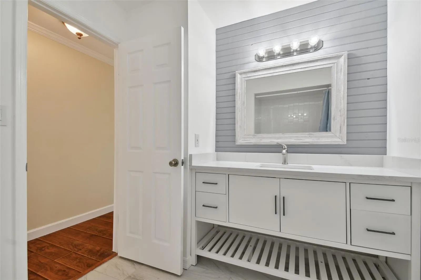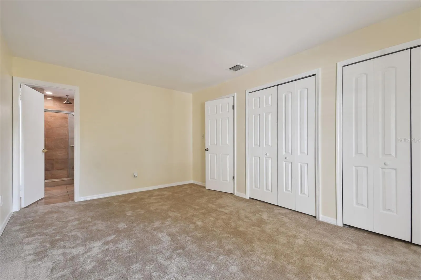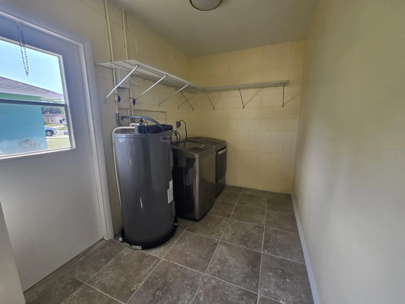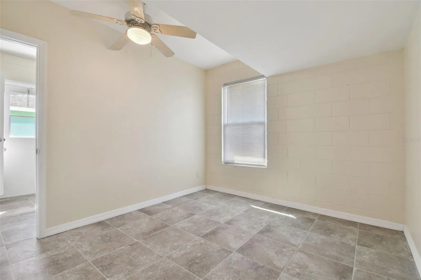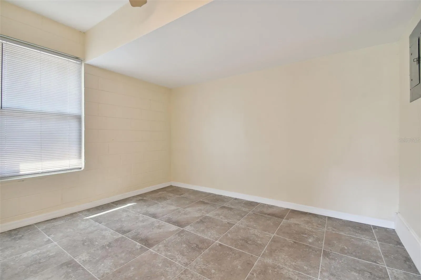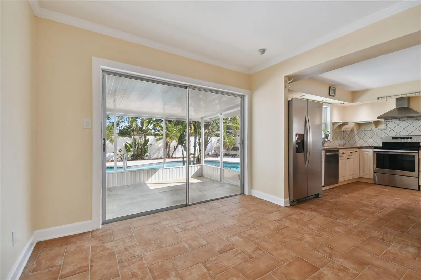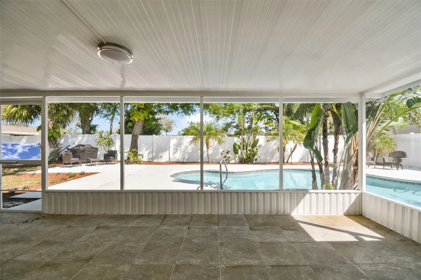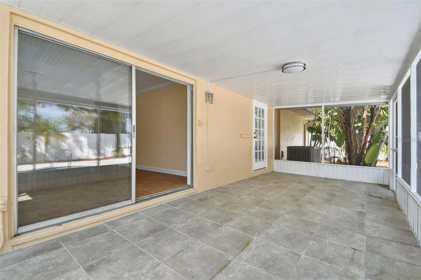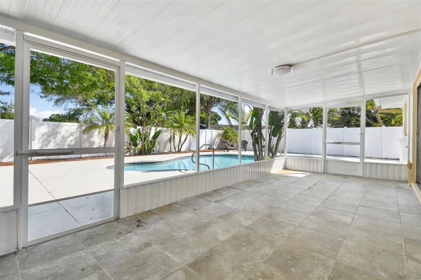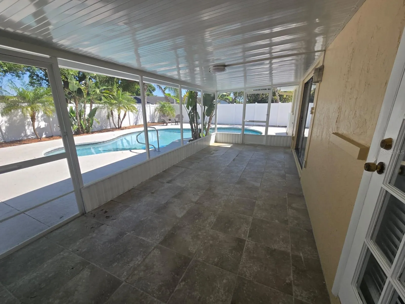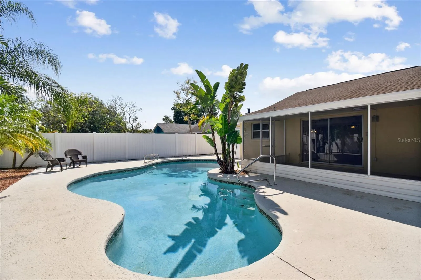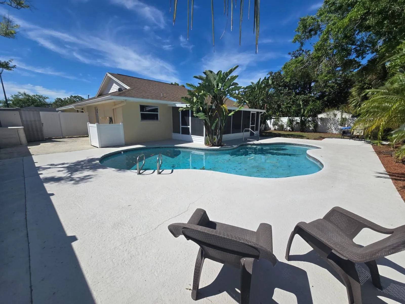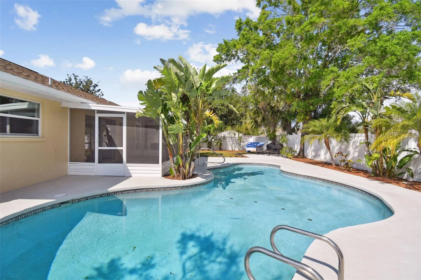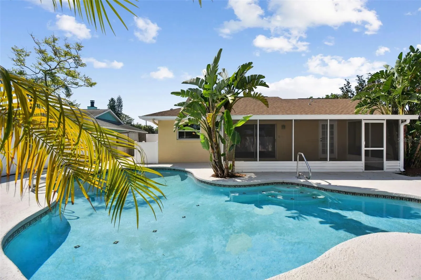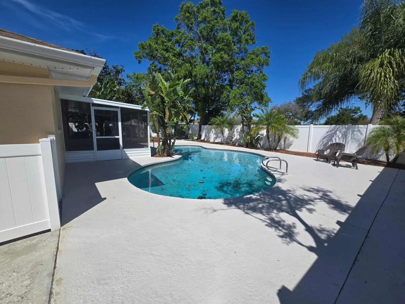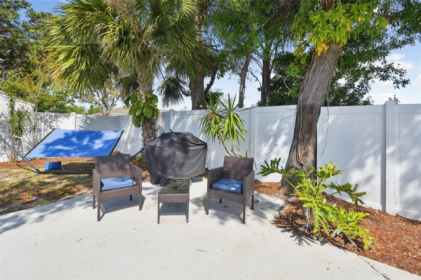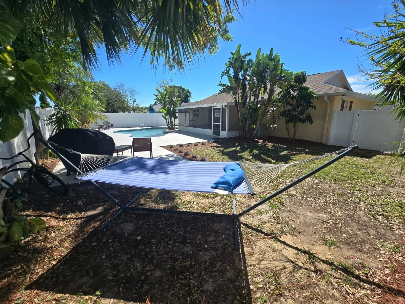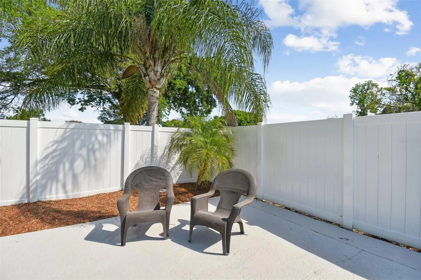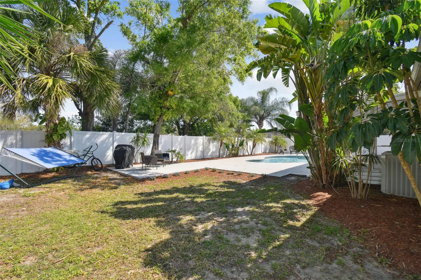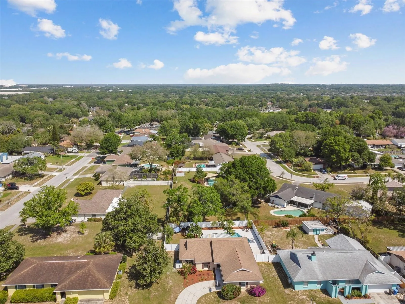Property Description
Welcome to your new tropical oasis in Brandon, Florida! This beautifully remodeled 3-bedroom, 2-bathroom home offers a versatile garage conversion with its own entrance, ideal for a mother-in-law suite, efficiency, or private office. Need the garage space back? No problem—it can easily be converted back.
Step inside to find a spacious living room flowing seamlessly into the updated kitchen, perfect for entertaining guests. The bathrooms have been tastefully remodeled.
Venture outside to the completely fenced backyard, where you’ll discover a screened-in porch leading to a refreshing pool, ideal for Sunday barbecues and lazy afternoons in the hammock. With just shy of a quarter of an acre, there’s plenty of space to enjoy.
This home comes equipped with all appliances—including washer and dryer—are included for your convenience. Located conveniently close to I-75, I-4, downtown Tampa, the airport, Florida’s renowned beaches within an hour of Disney and Universal, you’ll have easy access to everything you need.
Plus, enjoy nearby amenities such as Dave and Buster’s, Top Golf, Brandon Mall, Brandon Regional Hospital, and an array of dining and shopping options—all just a short drive away. With no homeowners association to worry about, this is truly a piece of paradise in sunny Florida!
Additionally, there are two parks in close proximity, including a frisbee park. Don’t miss out on this wonderful opportunity to make Brandon your new home!
Features
- Swimming Pool:
- Gunite
- Heating System:
- Central, Electric
- Cooling System:
- Central Air
- Fence:
- Vinyl
- Patio:
- Enclosed, Screened
- Parking:
- Other, Converted Garage
- Exterior Features:
- Sidewalk, Sliding Doors
- Flooring:
- Ceramic Tile
- Interior Features:
- Ceiling Fans(s), Crown Molding, Open Floorplan, Eat-in Kitchen, Kitchen/Family Room Combo
- Laundry Features:
- Inside
- Pool Private Yn:
- 1
- Sewer:
- Septic Tank
- Utilities:
- Cable Available, Electricity Connected
Appliances
- Appliances:
- Range, Dishwasher, Refrigerator, Dryer, Electric Water Heater, Microwave, Disposal
Address Map
- Country:
- US
- State:
- FL
- County:
- Hillsborough
- City:
- Brandon
- Subdivision:
- BRANDON COUNTRY ESTATES UNIT N
- Zipcode:
- 33510
- Street:
- SUNNYHILLS
- Street Number:
- 1415
- Street Suffix:
- DRIVE
- Longitude:
- W83° 41' 12''
- Latitude:
- N27° 57' 37.6''
- Direction Faces:
- South
- Directions:
- From hwy 60 to Lakewood Dr head North. turn left to Orange Hill Way. First left will be Sunnyhills Dr. Home will be on your right.
- Mls Area Major:
- 33510 - Brandon
- Zoning:
- RSC-6
Neighborhood
- Elementary School:
- Schmidt-HB
- High School:
- Brandon-HB
- Middle School:
- McLane-HB
Additional Information
- Lot Size Dimensions:
- 80x130
- Water Source:
- Public
- Virtual Tour:
- https://www.propertypanorama.com/instaview/stellar/T3512836
- Stories Total:
- 1
- On Market Date:
- 2024-03-21
- Levels:
- One
- Garage:
- 2
- Foundation Details:
- Block
- Construction Materials:
- Block
- Building Size:
- 2184
- Attached Garage Yn:
- 1
Financial
- Tax Annual Amount:
- 4258.75
Listing Information
- List Agent Mls Id:
- 261540345
- List Office Mls Id:
- 261563971
- Listing Term:
- Cash,Conventional,FHA,VA Loan
- Mls Status:
- Sold
- Modification Timestamp:
- 2024-06-05T01:39:07Z
- Originating System Name:
- Stellar
- Special Listing Conditions:
- None
- Status Change Timestamp:
- 2024-06-05T01:38:05Z
Residential For Sale
1415 Sunnyhills Drive, Brandon, Florida 33510
3 Bedrooms
2 Bathrooms
1,707 Sqft
$410,000
Listing ID #T3512836
Basic Details
- Property Type :
- Residential
- Listing Type :
- For Sale
- Listing ID :
- T3512836
- Price :
- $410,000
- Bedrooms :
- 3
- Bathrooms :
- 2
- Square Footage :
- 1,707 Sqft
- Year Built :
- 1978
- Lot Area :
- 0.24 Acre
- Full Bathrooms :
- 2
- Property Sub Type :
- Single Family Residence
- Roof:
- Shingle
Agent info
Contact Agent




