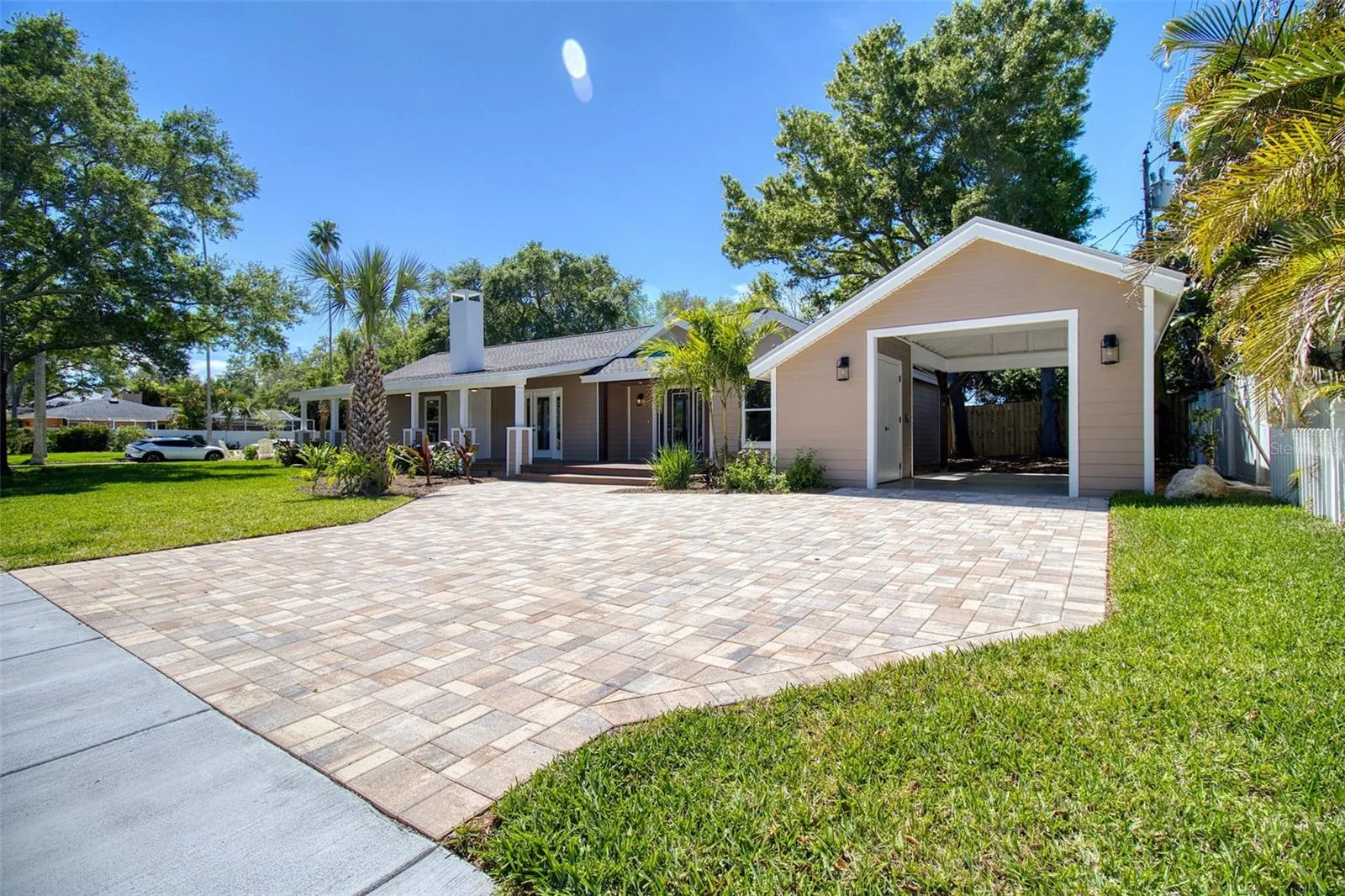Property Description
MAKE AN OFFER! ALL OFFERS CONSIDERED. SELLER MOTIVATED!!! Bright and beautifully chic aptly describes this just like new construction pristine home, but without the wait, in the golf cart friendly downtown Shore Crest neighborhood!!! This stylish mid century stunner has been meticulously renovated with pride in workmanship, down to the studs. If you are looking for a quality home that is not cookie cutter, you will enjoy this stunningly beautiful move in ready home with tasteful touches such as; luxury vinyl plank floors, LOW-E impact windows, shiplap wall features, cathedral ceilings, 6″ baseboards, high end lighting and fans, high quality tile backsplash, upmarket tiles in the bathrooms, and modern neutral color tones, all achieved with elegance and great taste. The attention to detail and high end finishes and fixtures make this home very desirable. Adding to this desirability is the ability to put a door between the living room and family room creating an in-law suite with a living room, kitchenette, bedroom, bathroom and a French door private entrance. This delightful home is light and bright and boasts a welcoming living room with a cozy fireplace, a dining room, and a large brand new kitchen with modern granite countertops, wood shaker cabinetry, a center island and new stainless steel appliances. The primary bedroom suite is spacious and luxurious and has French doors leading to a deck where a pool could be installed (being quoted). The pristine primary bathroom has dual sinks and a glass shower surround (on order). Every bedroom has it’s own luxury bathroom. This home’s spacious and sprawling open floor plan provides plenty of natural light and room to grow. The fenced backyard offers privacy and can be extended to near the sidewalk making a sizable yard. The extensive front verandah runs the length of the home and is the perfect location for sipping iced tea or enjoying your morning coffee, providing a seamless blend of indoor/outdoor living. This home features an oversized carport with room for your vehicle and your golf cart. A garage door is being installed. The carport also has a lockable storage unit. This delightful home is low maintenance, with a new irrigation system and hurricane windows. It’s “lock and leave” ability makes it a worry free second home. It is refreshing to see the homeowners pulled permits for the addition and renovations which included a new roof, new wiring, new plumbing, new hot water heater and a new a/c. Please watch the VIDEO TOUR of this home to feel the flow. This delightful home is NOT LOCATED IN A FLOOD ZONE and the location is quite amazing; walk or jump in your golf cart to nearby shops, restaurants, a short bike ride to Pinellas Trail, or watch the sunset a block away on Edgewater Drive or head downtown for dinner or to the many festivals and events. Couple this with excellent schools, pristine beaches and all that fabulous Dunedin has to offer and you have the ultimate Florida lifestyle home. One picture has a “virtual” garage door. Garage door is on order.
Features
- Heating System:
- Central, Electric
- Cooling System:
- Central Air
- Fence:
- Wood, Vinyl
- Fireplace:
- Wood Burning
- Patio:
- Front Porch, Side Porch
- Architectural Style:
- Ranch
- Carport Spaces:
- 2
- Exterior Features:
- Storage, Irrigation System, Sidewalk, Garden, French Doors
- Flooring:
- Luxury Vinyl
- Interior Features:
- Ceiling Fans(s), Open Floorplan, Eat-in Kitchen, Stone Counters, Solid Wood Cabinets, Cathedral Ceiling(s), Chair Rail
- Laundry Features:
- Inside, Electric Dryer Hookup
- Sewer:
- Public Sewer
- Utilities:
- Cable Available, Electricity Connected, Sewer Connected
- Window Features:
- Impact Glass/Storm Windows
Appliances
- Appliances:
- Range, Dishwasher, Refrigerator, Electric Water Heater, Microwave, Disposal
Address Map
- Country:
- US
- State:
- FL
- County:
- Pinellas
- City:
- Dunedin
- Subdivision:
- SHORE CREST
- Zipcode:
- 34698
- Street:
- CITRUS
- Street Number:
- 52
- Street Suffix:
- AVENUE
- Longitude:
- W83° 12' 30''
- Latitude:
- N27° 59' 55.8''
- Direction Faces:
- East
- Directions:
- Travel south on Edgewater drive, turn left onto Orangewood Drive, then left onto Citrus Ave. The home is on your left.
- Mls Area Major:
- 34698 - Dunedin
Neighborhood
- Elementary School:
- Dunedin Elementary-PN
- High School:
- Dunedin High-PN
- Middle School:
- Dunedin Highland Middle-PN
Additional Information
- Lot Size Dimensions:
- 68x130
- Water Source:
- Public
- Stories Total:
- 1
- On Market Date:
- 2024-03-21
- Lot Features:
- Corner Lot, Level, City Limits
- Levels:
- One
- Foundation Details:
- Crawlspace
- Construction Materials:
- Wood Frame, Cement Siding
- Community Features:
- Sidewalks
- Building Size:
- 2312
Financial
- Tax Annual Amount:
- 1224.06
Listing Information
- List Agent Mls Id:
- 260038026
- List Office Mls Id:
- 261558857
- Listing Term:
- Cash,Conventional
- Mls Status:
- Canceled
- Modification Timestamp:
- 2024-05-05T14:01:07Z
- Originating System Name:
- Stellar
- Special Listing Conditions:
- None
- Status Change Timestamp:
- 2024-05-05T14:00:51Z
Residential For Sale
52 Citrus Avenue, Dunedin, Florida 34698
3 Bedrooms
3 Bathrooms
1,768 Sqft
$1,075,000
Listing ID #T3513099
Basic Details
- Property Type :
- Residential
- Listing Type :
- For Sale
- Listing ID :
- T3513099
- Price :
- $1,075,000
- Bedrooms :
- 3
- Bathrooms :
- 3
- Square Footage :
- 1,768 Sqft
- Year Built :
- 1949
- Lot Area :
- 0.20 Acre
- Full Bathrooms :
- 3
- Property Sub Type :
- Single Family Residence
- Roof:
- Shingle
Agent info
Contact Agent









